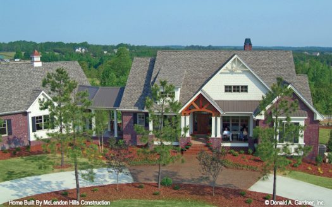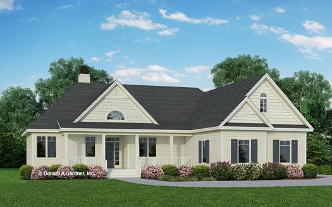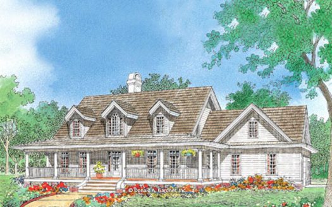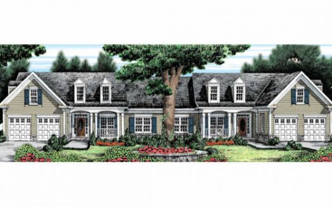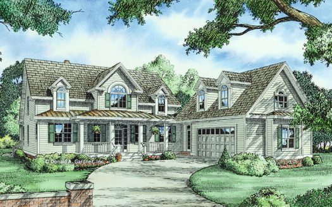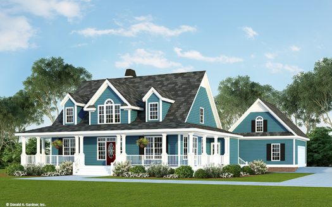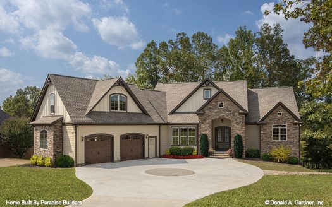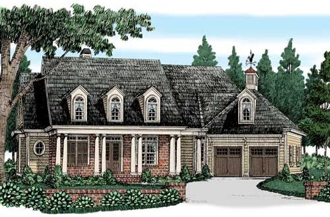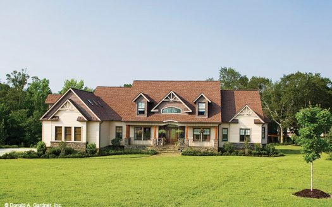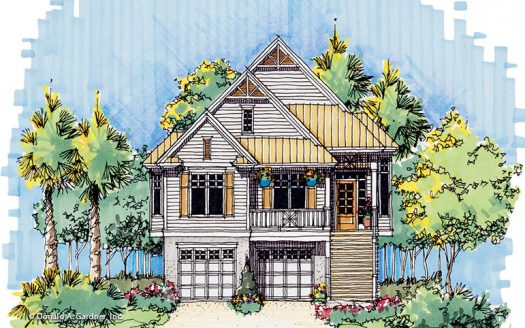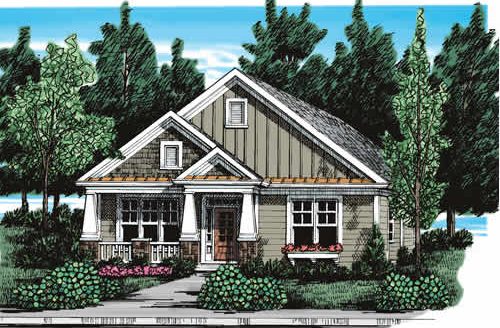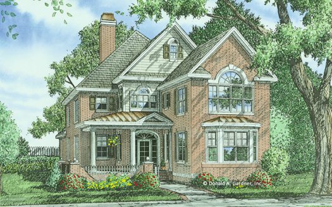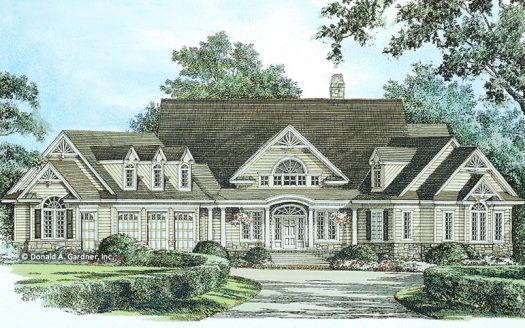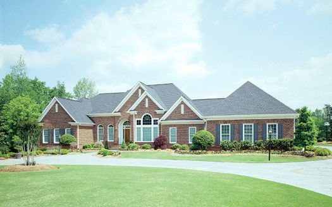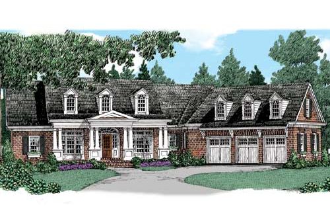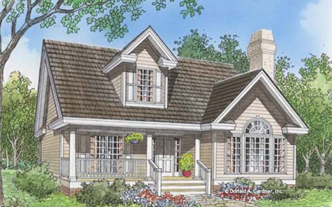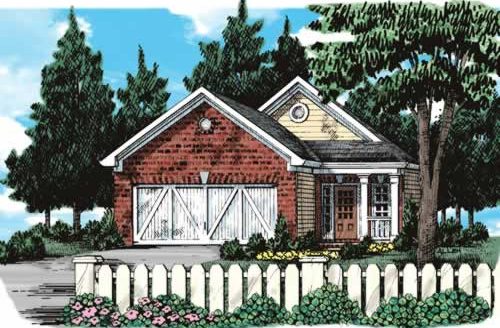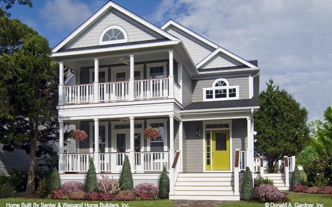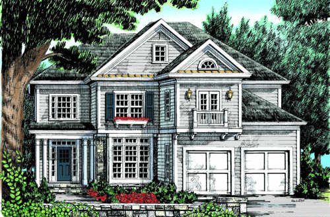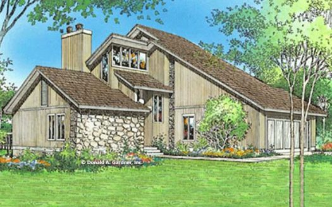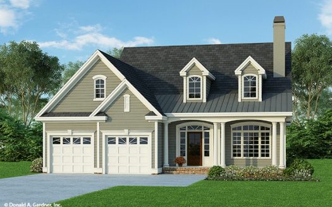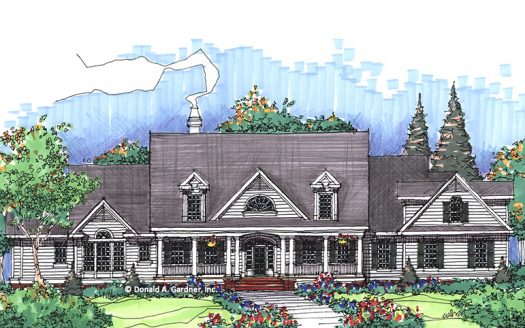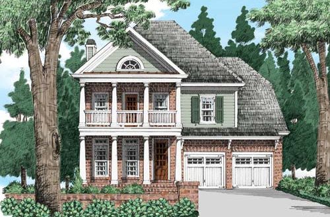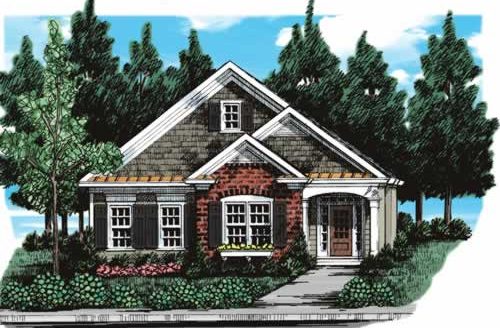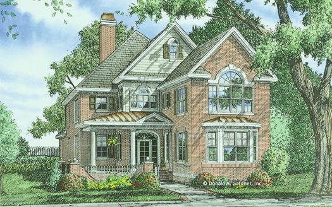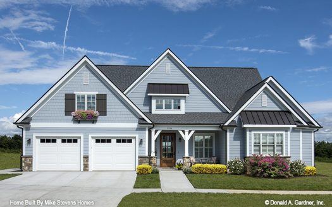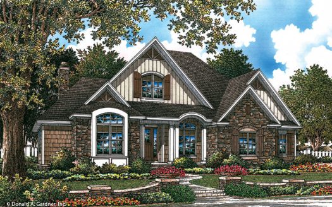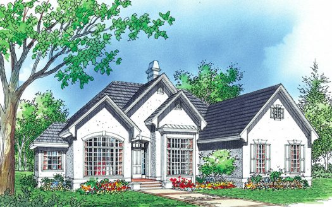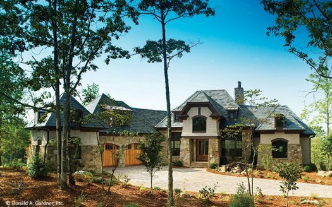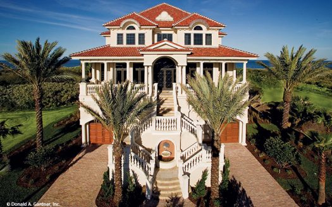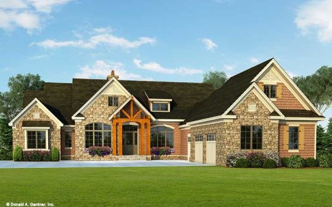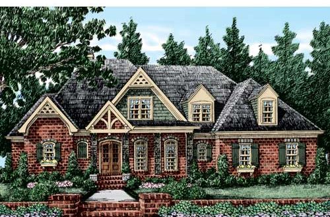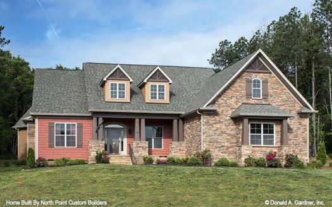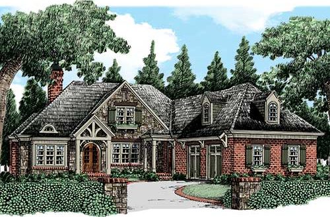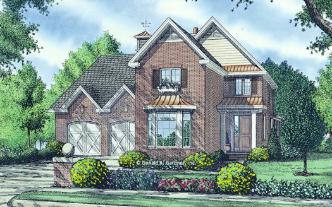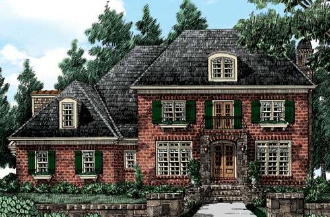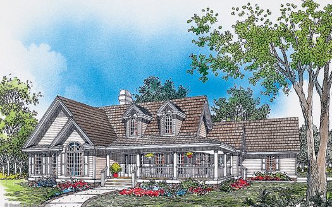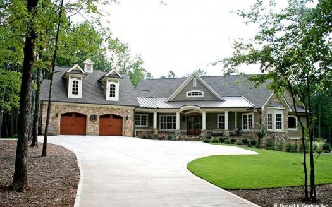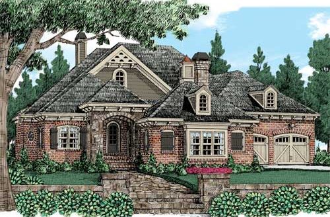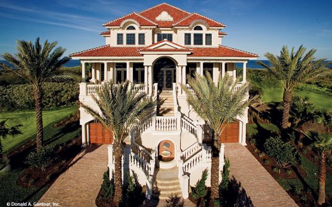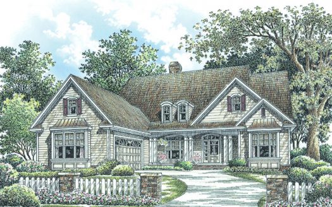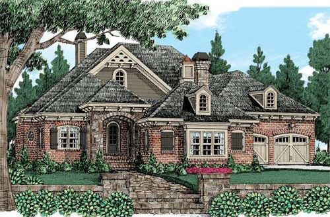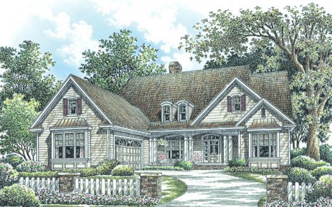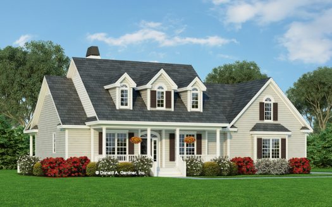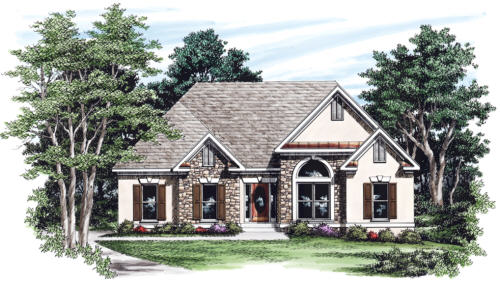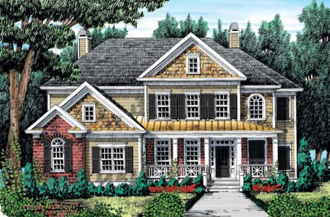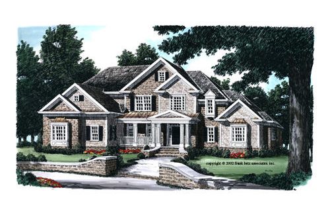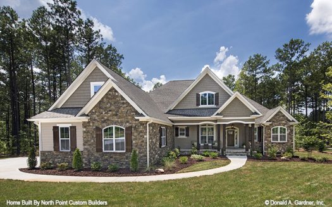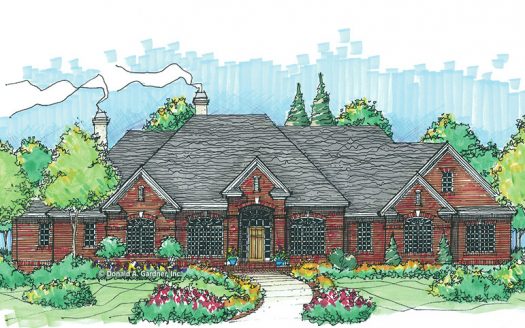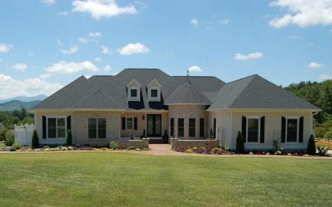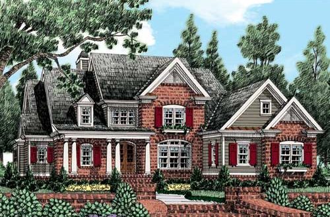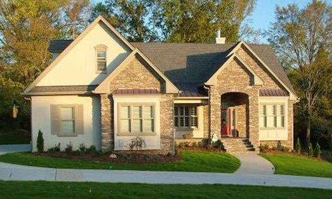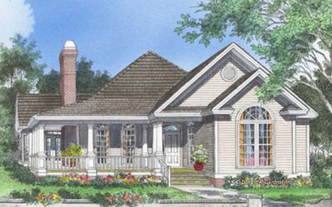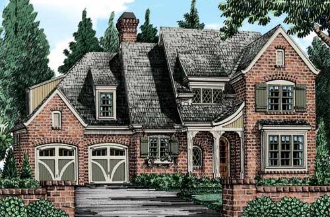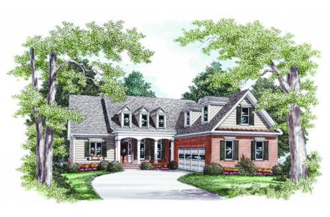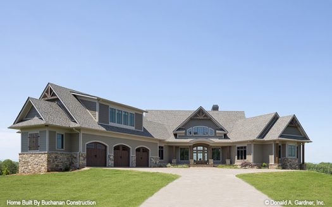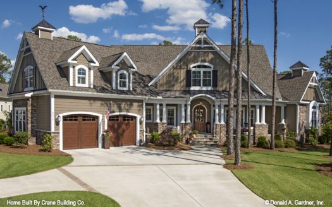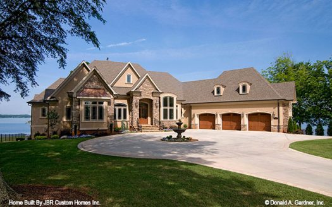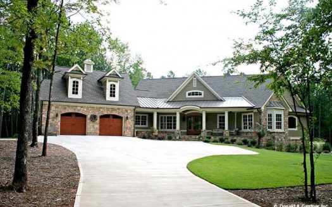All Actions
Is_land_corner
All Cities
All Areas
All Counties/States
click to enable zoom
searching...
We didn't find any results
open map
View
Roadmap
Satellite
Hybrid
Terrain
My Location
Fullscreen
Prev
Next
Default
- Price High to Low
- Price Low to High
- Newest first
- Oldest first
- Bedrooms High to Low
- Bedrooms Low to high
- Bathrooms High to Low
- Bathrooms Low to high
- Default
Properties listed in is_land_corner
The Cedar Ridge – 1220 Prairie Avenue
EST $ 552,139
Outdoor Living At Its Best Living comfortably has never been easier! This gorgeous Craftsman home exposes rich arch [more]
Outdoor Living At Its Best Living comfortably has never been easier! This gorgeous Craftsman home exposes rich arch [more]
The Larkspur – 1220 Prairie Avenue
EST $ 399,222
Craftsman house plan with a welcoming front porch Cedar shakes, siding, and stone blend with fine exterior detailin [more]
Craftsman house plan with a welcoming front porch Cedar shakes, siding, and stone blend with fine exterior detailin [more]
The Sunnybrook – 1220 Prairie Avenue
EST $ 535,828
This country farmhouse charms with its wrapping front porch and gabled dormers. The foyer gives way to a generous g [more]
This country farmhouse charms with its wrapping front porch and gabled dormers. The foyer gives way to a generous g [more]
The Metairie – 1501 Waldorth Court
EST $ 534,390
With a hint of farmhouse flair, this home features a modern footprint with a charming exterior. An attached garage [more]
With a hint of farmhouse flair, this home features a modern footprint with a charming exterior. An attached garage [more]
The Azalea Crossing – 1501 Waldorth Co...
EST $ 499,426
Wraparound Porch Farmhouse A relaxing and delightful wraparound porch surrounds this three-dormered, four bedroom i [more]
Wraparound Porch Farmhouse A relaxing and delightful wraparound porch surrounds this three-dormered, four bedroom i [more]
The Sandy Creek – 833 Crabapple Court
EST $ 447,026
Luxury Hillside-Walkout Dream Home Ideal for lakefront or mountain lots, this hillside walkout home features Crafts [more]
Luxury Hillside-Walkout Dream Home Ideal for lakefront or mountain lots, this hillside walkout home features Crafts [more]
Blackburn Ridge – 833 Crabapple Court
EST $ 616,925
Blackburn Ridge House Plan – A wide and inviting front porch with double columns creates the perfect space fo [more]
Blackburn Ridge House Plan – A wide and inviting front porch with double columns creates the perfect space fo [more]
The Amherst – 833 Crabapple Court
EST $ 708,707
Dormers, gables with wood brackets, a double door entry, and a stone and siding exterior lend charm and sophisticat [more]
Dormers, gables with wood brackets, a double door entry, and a stone and siding exterior lend charm and sophisticat [more]
The Sunburst – 4248 Lindley Street
EST $ 413,163
This slim design with triple gables, front and back porches, and a quartet of bay windows is an optimal home for wa [more]
This slim design with triple gables, front and back porches, and a quartet of bay windows is an optimal home for wa [more]
The Durham – 4248 Lindley Street
EST $ 613,989
This narrow-lot plan doesn’t sacrifice any detail and is over 3200 square feet! The stunning front exterior e [more]
This narrow-lot plan doesn’t sacrifice any detail and is over 3200 square feet! The stunning front exterior e [more]
The Steeplechase – 339 59th Street
EST $ 716,893
A modern interpretation of a classic ranch estate, this house plan’s exterior features stately columns, decor [more]
A modern interpretation of a classic ranch estate, this house plan’s exterior features stately columns, decor [more]
The Avery – 339 59th Street
EST $ 989,615
Always in style, brick, gables, and a traditional hip roof combine with an arched entry and beautiful, arched windo [more]
Always in style, brick, gables, and a traditional hip roof combine with an arched entry and beautiful, arched windo [more]
Liberty Ridge – 339 59th Street
EST $ 920,576
Liberty Ridge House Plan – Timeless and classic can only describe the Liberty Ridge. The gabled roof with hig [more]
Liberty Ridge House Plan – Timeless and classic can only describe the Liberty Ridge. The gabled roof with hig [more]
The Ladson – 901 Stough Street
EST $ 328,517
A splendid palladian window, a gabled dormer, and a cozy front porch provide ample curb appeal for this lovely home [more]
A splendid palladian window, a gabled dormer, and a cozy front porch provide ample curb appeal for this lovely home [more]
Wynstone – 901 Stough Street
EST $ 280,287
Wynstone House Plan – Narrow lot lines present the opportunity for unique living spaces, which is exactly wha [more]
Wynstone House Plan – Narrow lot lines present the opportunity for unique living spaces, which is exactly wha [more]
The Sassafras – 901 Stough Street
EST $ 441,901
This narrow lot home plan has a surprisingly stylish facade with first and second level porches, multiple gables an [more]
This narrow lot home plan has a surprisingly stylish facade with first and second level porches, multiple gables an [more]
Pine Lake – 322 2nd Street
EST $ 500,855
Pine Lake House Plan – This eye-catching home is a country classic with hints of Cape Cod waterfront appeal. [more]
Pine Lake House Plan – This eye-catching home is a country classic with hints of Cape Cod waterfront appeal. [more]
The Warren – 322 2nd Street
EST $ 354,153
A contemporary exterior is combined with a functional interior in this exciting design with two fireplaces, a sun r [more]
A contemporary exterior is combined with a functional interior in this exciting design with two fireplaces, a sun r [more]
The Vissage – 322 2nd Street
EST $ 450,336
From twin dormers and a metal roof to bold columns and arched transoms, this home is big on curb appeal. The front- [more]
From twin dormers and a metal roof to bold columns and arched transoms, this home is big on curb appeal. The front- [more]
The Legacy – 117 Plainfield Road
EST $ 982,137
A stunning combination of both country and traditional exterior elements creates a timeless facade for this exquisi [more]
A stunning combination of both country and traditional exterior elements creates a timeless facade for this exquisi [more]
Lowell Springs – 729 Benton Avenue
EST $ 522,148
Lowell Springs House Plan – The Lowell Springs is a Southern charmer with its double level front porches and [more]
Lowell Springs House Plan – The Lowell Springs is a Southern charmer with its double level front porches and [more]
Newell – 729 Benton Avenue
EST $ 372,145
Newell House Plan – Compact yet contemporary, this Craftsman home fit comfortably in narrow lots while mainta [more]
Newell House Plan – Compact yet contemporary, this Craftsman home fit comfortably in narrow lots while mainta [more]
The Durham – 729 Benton Avenue
EST $ 613,989
This narrow-lot plan doesn’t sacrifice any detail and is over 3200 square feet! The stunning front exterior e [more]
This narrow-lot plan doesn’t sacrifice any detail and is over 3200 square feet! The stunning front exterior e [more]
The Jenner – 628 Chestnut Street
EST $ 478,568
Craftsman house plan with a front-entry garage Cozy yet spacious, this Craftsman-style home plan exhibits charm wit [more]
Craftsman house plan with a front-entry garage Cozy yet spacious, this Craftsman-style home plan exhibits charm wit [more]
The Becker – 628 Chestnut Street
EST $ 468,138
One-story English cottage house plan A stone, shake, and siding exterior and an efficient floor plan allow the Beck [more]
One-story English cottage house plan A stone, shake, and siding exterior and an efficient floor plan allow the Beck [more]
The Summerton – 628 Chestnut Street
EST $ 387,586
A stucco exterior, hip roof mixed with gables, and uncommon attention to detail give this home a sophisticated pres [more]
A stucco exterior, hip roof mixed with gables, and uncommon attention to detail give this home a sophisticated pres [more]
The Clubwell Manor – 641 Elm Street
EST $ 569,392
The Clubwell Manor was created and built in a private resort community, The Cliffs at Keowee Springs, as the 2008 G [more]
The Clubwell Manor was created and built in a private resort community, The Cliffs at Keowee Springs, as the 2008 G [more]
The Firenze – 641 Elm Street
EST $ 1,507,684
Truly remarkable, this European villa boasts over 7000 square feet of living space. The exterior immediately comman [more]
Truly remarkable, this European villa boasts over 7000 square feet of living space. The exterior immediately comman [more]
The Henningridge – 641 Elm Street
EST $ 586,682
Graceful arches accent the windows and entry porch of this spacious hillside walkout home plan. A mixture of stone [more]
Graceful arches accent the windows and entry porch of this spacious hillside walkout home plan. A mixture of stone [more]
The Lisenby – Lot 4 north of 3N770 Woo...
EST $ 465,060
Arches, columns and stone add charm to this appealing ranch plan, while angles and curves create a layout with plen [more]
Arches, columns and stone add charm to this appealing ranch plan, while angles and curves create a layout with plen [more]
The Lyndhurst – 5627 Childs Avenue
EST $ 691,876
This dramatic home features many extras that homeowners frequently request. Metal roofing tops a bay window and fro [more]
This dramatic home features many extras that homeowners frequently request. Metal roofing tops a bay window and fro [more]
The Brighton – 5627 Childs Avenue
EST $ 412,290
A double gable, a pair of dormers, and a wrap-around porch give this three bedroom home instant curb appeal. Inside [more]
A double gable, a pair of dormers, and a wrap-around porch give this three bedroom home instant curb appeal. Inside [more]
The Richelieu – 935 Madison Street
EST $ 722,626
This spacious, rambling floor plan is equally exquisite on the interior and exterior. A large metal roof highlights [more]
This spacious, rambling floor plan is equally exquisite on the interior and exterior. A large metal roof highlights [more]
Falkirk Ridge – 946 Garfield Street
EST $ 718,159
Falkirk Ridge House Plan – From the Southern Living Design Collection. The Falkirk Ridge is full of surprises [more]
Falkirk Ridge House Plan – From the Southern Living Design Collection. The Falkirk Ridge is full of surprises [more]
The Firenze – 946 Garfield Street
EST $ 1,507,684
Truly remarkable, this European villa boasts over 7000 square feet of living space. The exterior immediately comman [more]
Truly remarkable, this European villa boasts over 7000 square feet of living space. The exterior immediately comman [more]
The Flannel Creek – 946 Garfield Stree...
EST $ 516,669
Porches, including a screened porch and a private master porch, merge the line between outdoor and indoor living. F [more]
Porches, including a screened porch and a private master porch, merge the line between outdoor and indoor living. F [more]
Falkirk Ridge – 946 Garfield Street
EST $ 718,159
Falkirk Ridge House Plan – From the Southern Living Design Collection. The Falkirk Ridge is full of surprises [more]
Falkirk Ridge House Plan – From the Southern Living Design Collection. The Falkirk Ridge is full of surprises [more]
The Firenze – 946 Garfield Street
EST $ 1,507,684
Truly remarkable, this European villa boasts over 7000 square feet of living space. The exterior immediately comman [more]
Truly remarkable, this European villa boasts over 7000 square feet of living space. The exterior immediately comman [more]
The Flannel Creek – 946 Garfield Stree...
EST $ 516,669
Porches, including a screened porch and a private master porch, merge the line between outdoor and indoor living. F [more]
Porches, including a screened porch and a private master porch, merge the line between outdoor and indoor living. F [more]
The Cassady – 200 Rosewood Court
EST $ 34,764
Farmhouse living with a modest square footage Quaint and charming, this farmhouse features all the necessities of m [more]
Farmhouse living with a modest square footage Quaint and charming, this farmhouse features all the necessities of m [more]
Port Royal – 200 Rosewood Court
EST $ 497,319
Port Royal House Plan – A gentle mix of shingles, brick and clapboard siding lend a relaxed spirit to this sp [more]
Port Royal House Plan – A gentle mix of shingles, brick and clapboard siding lend a relaxed spirit to this sp [more]
Wilshire Place – 844 Lincoln Street
EST $ 784,623
Wilshire Place House Plan – Upon entering the foyer, you are greeted by an elegant curved staircase, reminisc [more]
Wilshire Place House Plan – Upon entering the foyer, you are greeted by an elegant curved staircase, reminisc [more]
The Wilkerson – 844 Lincoln Street
EST $ 41,613
One story house plans with a rustic exterior Arches and double columns form a welcoming entrance to this stone ranc [more]
One story house plans with a rustic exterior Arches and double columns form a welcoming entrance to this stone ranc [more]
The Bellaire – 844 Lincoln Street
EST $ 80,193
A grand brick exterior with hip roof and impressive gables creates a striking impact for this luxurious estate home [more]
A grand brick exterior with hip roof and impressive gables creates a striking impact for this luxurious estate home [more]
The Chatelaine – 17W455 Butterfield Ro...
EST $ 37,569
A lovely courtyard precedes a grand French door entry with arched transom, while stone and stucco accent the exteri [more]
A lovely courtyard precedes a grand French door entry with arched transom, while stone and stucco accent the exteri [more]
Graystone Park (a) – 17W455 Butterfiel...
EST $ 718,340
Graystone Park A House Plan – This classic brick beauty is everything a homeowner could want. Cozy brick, ele [more]
Graystone Park A House Plan – This classic brick beauty is everything a homeowner could want. Cozy brick, ele [more]
The Hayden – 17W455 Butterfield Road
EST $ 35,183
This Craftsman exterior produces ultimate curb appeal with a stone and cedar shake facade. Tray ceilings crown the [more]
This Craftsman exterior produces ultimate curb appeal with a stone and cedar shake facade. Tray ceilings crown the [more]
The Haversham – 470 Berkley Avenue
EST $ 26,922
Attention to detail and thorough planning with the garage at the rear make this floor plan the ultimate home for na [more]
Attention to detail and thorough planning with the garage at the rear make this floor plan the ultimate home for na [more]
Spencers Mill – 470 Berkley Avenue
EST $ 552,240
Spencers Mill House Plan – The Spencers Mill reminds one of an English cottage that has stood the test of tim [more]
Spencers Mill House Plan – The Spencers Mill reminds one of an English cottage that has stood the test of tim [more]
Honeycutt – 470 Berkley Avenue
EST $ 582,401
Honeycutt House Plan – Every neighborhood welcomes a home that brings the warmth and friendliness that the Ho [more]
Honeycutt House Plan – Every neighborhood welcomes a home that brings the warmth and friendliness that the Ho [more]
The Cedar Creek – 739 Washington Stree...
EST $ 80,441
This stately house plan has classic wood detailing and deep eaves. An arched entryway mimics the clerestory above i [more]
This stately house plan has classic wood detailing and deep eaves. An arched entryway mimics the clerestory above i [more]
The Chamberlaine – 739 Washington Stre...
EST $ 82,617
Luxury Craftsman with an intricate floor plan If you’re looking for luxury on one level designed to maximize [more]
Luxury Craftsman with an intricate floor plan If you’re looking for luxury on one level designed to maximize [more]
The Heatherstone – 739 Washington Stre...
EST $ 100,022
The Heatherstone: Ultimate luxury house plan With its masterful architecture and lavish conveniences, The Heatherst [more]
The Heatherstone: Ultimate luxury house plan With its masterful architecture and lavish conveniences, The Heatherst [more]
The Richelieu – 1N208 Bloomingdale Roa...
EST $ 55,535
This spacious, rambling floor plan is equally exquisite on the interior and exterior. A large metal roof highlights [more]
This spacious, rambling floor plan is equally exquisite on the interior and exterior. A large metal roof highlights [more]
Contact Us
Use the form below to contact us!


