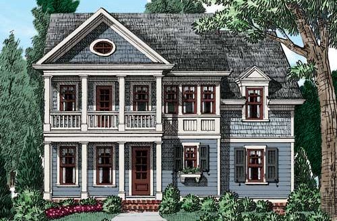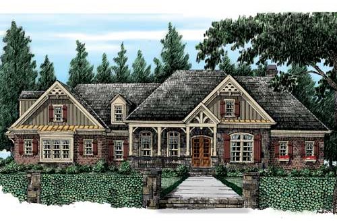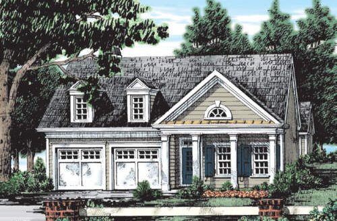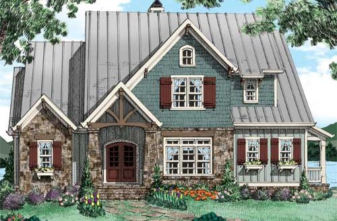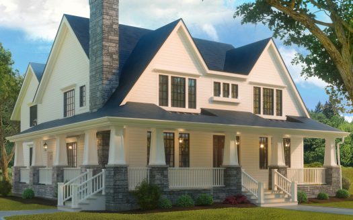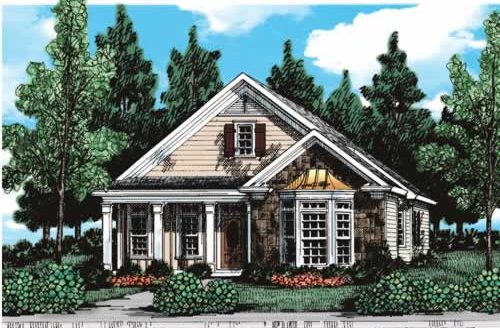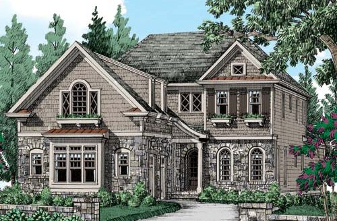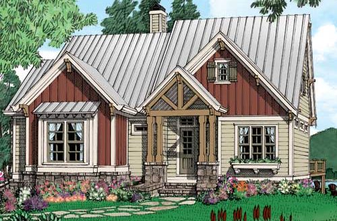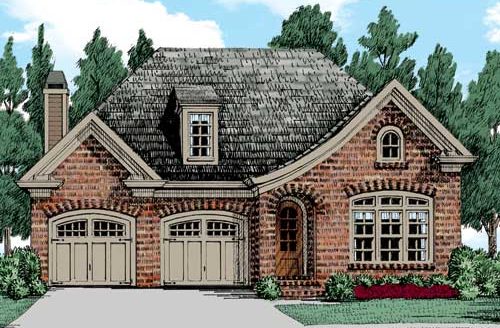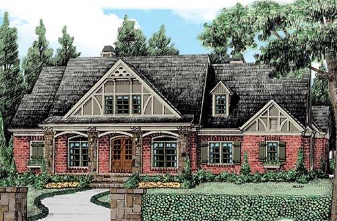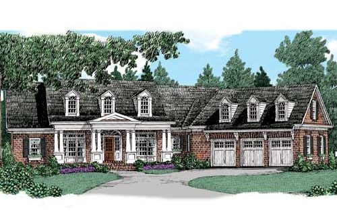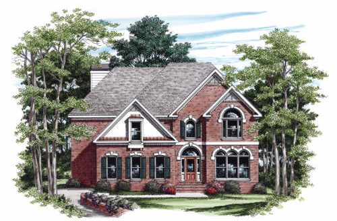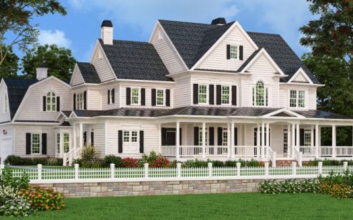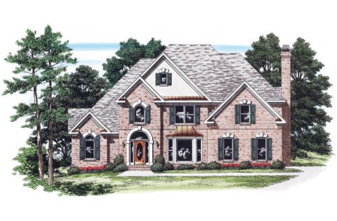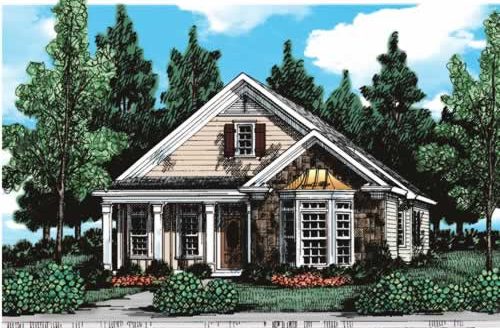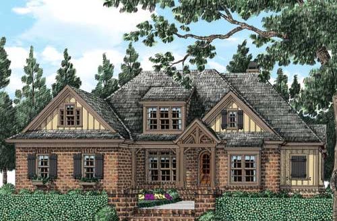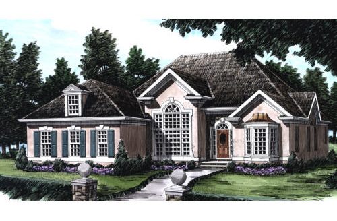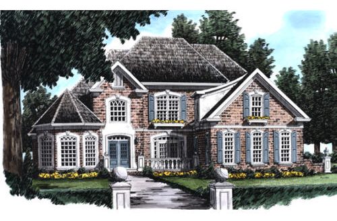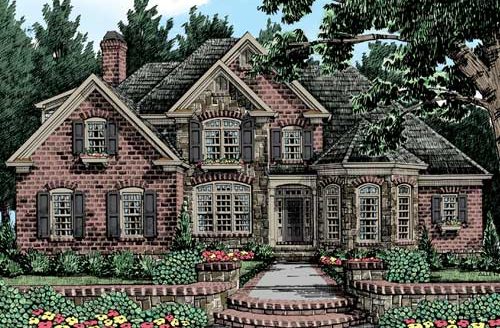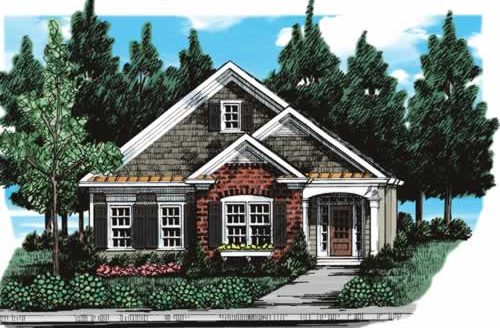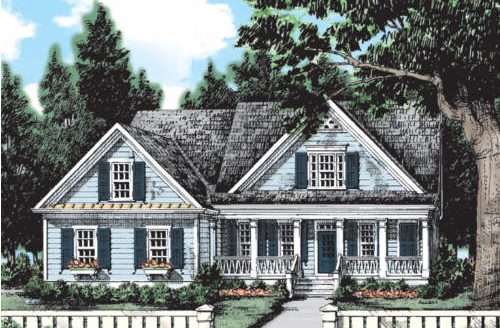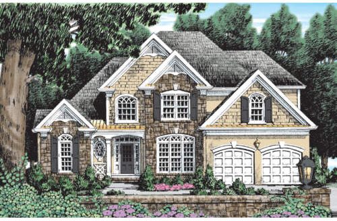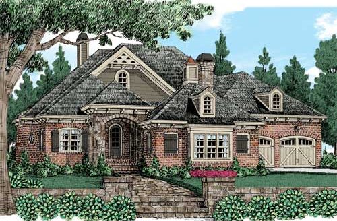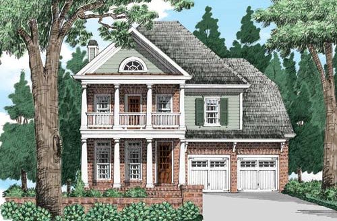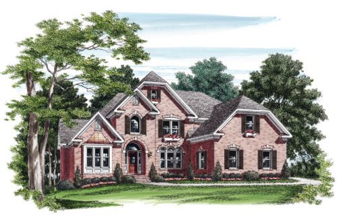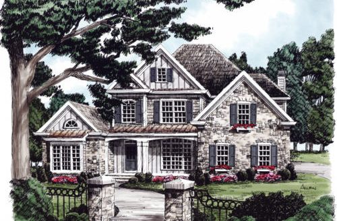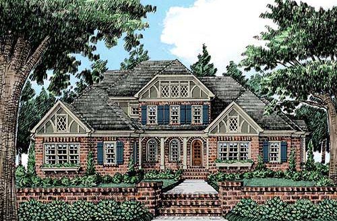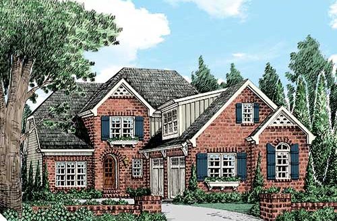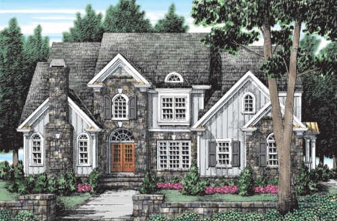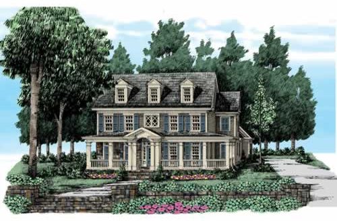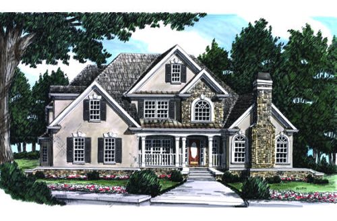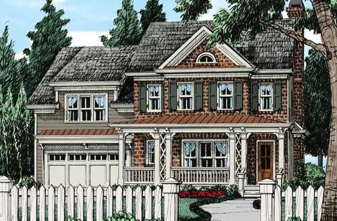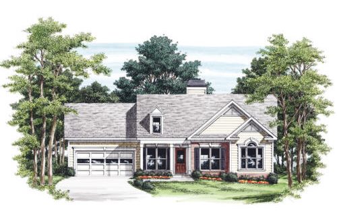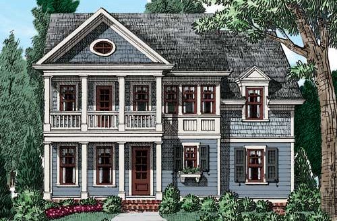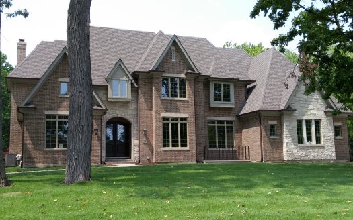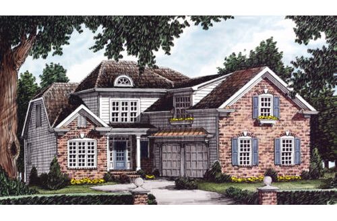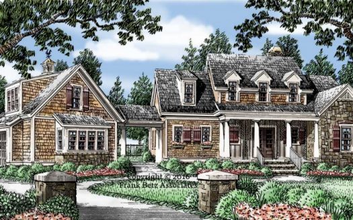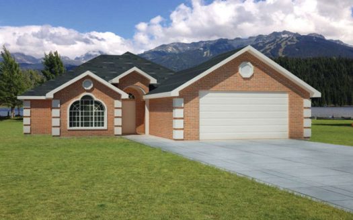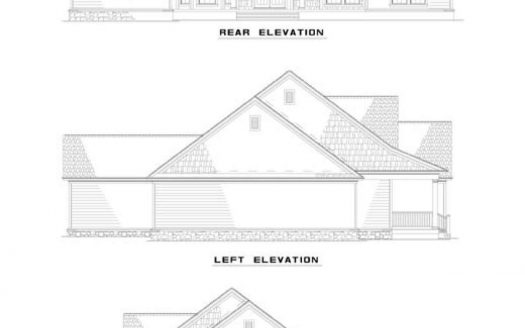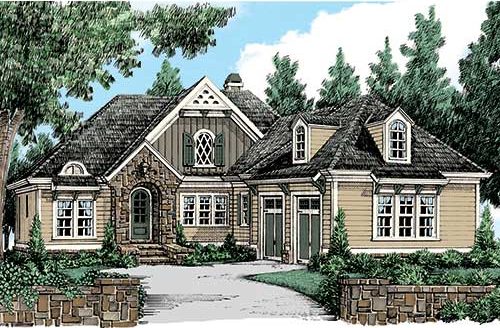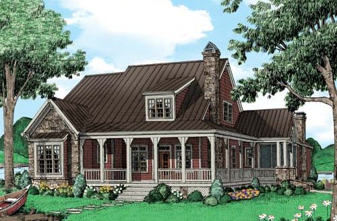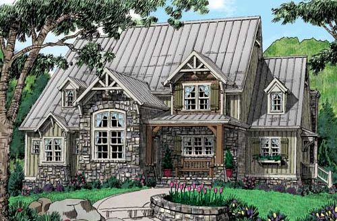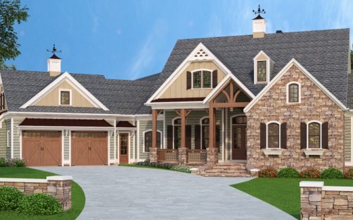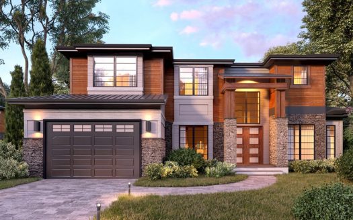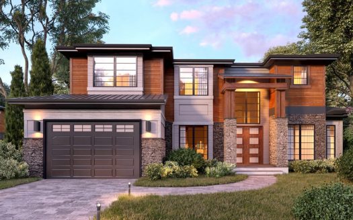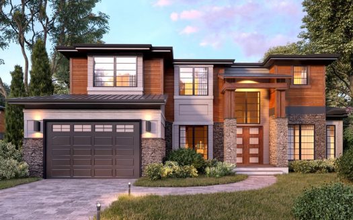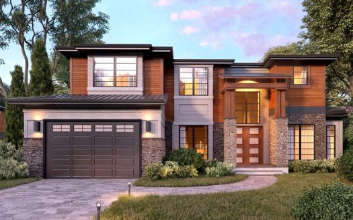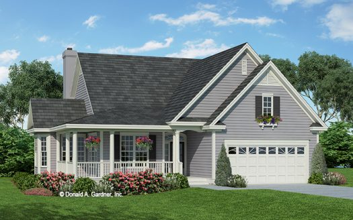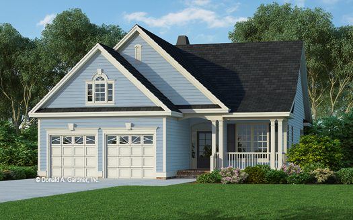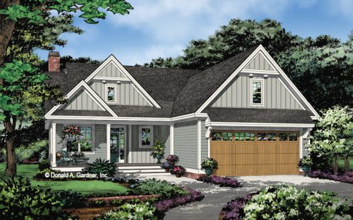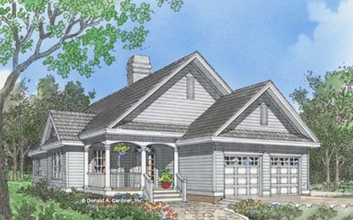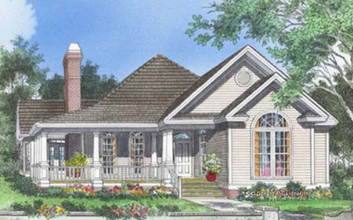Lorem Ipsum is simply dummy text of the printing and typesetting industry. Lorem Ipsum has been the industry’s standard dummy text ever since the 1500s, when an unknown printer took a galley of type and scrambled it to make a type specimen book. It has survived not only five centuries, but also the leap into electronic typesetting, remaining essentially unchanged. It was popularised in the 1960s with the release of Letraset sheets containing Lorem Ipsum passages, and more recently with desktop publishing software like Aldus PageMaker including versions of Lorem Ipsum.
click to enable zoom
searching...
We didn't find any results
open map
View
Roadmap
Satellite
Hybrid
Terrain
Fullscreen
Prev
Next
Properties List – Sidebar Left
Nandina – 929 Internationale Parkway
Nandina House Plan – The Nandina reminds us of a classic seaside cottage from the Northeast. A two story porc [more]
Nandina House Plan – The Nandina reminds us of a classic seaside cottage from the Northeast. A two story porc [more]
admin
Wynstone – 331 Morris Avenue
Wynstone House Plan – Narrow lot lines present the opportunity for unique living spaces, which is exactly wha [more]
Wynstone House Plan – Narrow lot lines present the opportunity for unique living spaces, which is exactly wha [more]
admin
Carraway – 323 Morris Avenue
Carraway House Plan – A two-car garage topped by twin dormers, and a covered and pillared front porch capture [more]
Carraway House Plan – A two-car garage topped by twin dormers, and a covered and pillared front porch capture [more]
admin
Bitteroot – 950 Madison Street
Bitteroot House Plan – The Bitteroot is the epitome of a beautiful craftsman cottage. Not only does it captur [more]
Bitteroot House Plan – The Bitteroot is the epitome of a beautiful craftsman cottage. Not only does it captur [more]
admin
Thompson – 532 Stewart Avenue
Thompson House Plan – Traditional white columns sweep the front porch of the Thompson, giving it an ageless c [more]
Thompson House Plan – Traditional white columns sweep the front porch of the Thompson, giving it an ageless c [more]
admin
Grove Park – 361 Anthony Street
Grove Park House Plan – Interesting window styles and the arrangement of the windows are the prominent featur [more]
Grove Park House Plan – Interesting window styles and the arrangement of the windows are the prominent featur [more]
admin
Allegheny – 607 Davis Street
Allegheny House Plan – From the Southern Living Design Collection. Charm and character can be found in this d [more]
Allegheny House Plan – From the Southern Living Design Collection. Charm and character can be found in this d [more]
admin
Haines Crossing (a) – 436 Arbor Lane
Haines Crossing A House Plan – This grand southern beauty is something straight out of a Georgia dream. A two [more]
Haines Crossing A House Plan – This grand southern beauty is something straight out of a Georgia dream. A two [more]
admin
Meyerswood – 213 Harvey Avenue
Meyerswood House Plan – From the Southern Living Design Collection. A combination of stone and brick exterior [more]
Meyerswood House Plan – From the Southern Living Design Collection. A combination of stone and brick exterior [more]
admin
Liberty Ridge – 7 Arcadia Court
Liberty Ridge House Plan – Timeless and classic can only describe the Liberty Ridge. The gabled roof with hig [more]
Liberty Ridge House Plan – Timeless and classic can only describe the Liberty Ridge. The gabled roof with hig [more]
admin
Newell – 956 Hillcrest Avenue
Newell House Plan – Compact yet contemporary, this Craftsman home fit comfortably in narrow lots while mainta [more]
Newell House Plan – Compact yet contemporary, this Craftsman home fit comfortably in narrow lots while mainta [more]
admin
Garrison – 759 Stuart Avenue
Garrison House Plan – The Garrison sums up the warmth and character that Old World style is known to exude. T [more]
Garrison House Plan – The Garrison sums up the warmth and character that Old World style is known to exude. T [more]
admin
Brookshire Manor – 241 80th Street
Brookshire Manor House Plan – Class, style, tradition and every creature comfort imaginable – the Brookshire [more]
Brookshire Manor House Plan – Class, style, tradition and every creature comfort imaginable – the Brookshire [more]
admin
Cumberland Ridge – 926 Crest Avenue
Cumberland Ridge House Plan – A traditional bungalow describes the Cumberland Ridge to a tee. The gable roof, [more]
Cumberland Ridge House Plan – A traditional bungalow describes the Cumberland Ridge to a tee. The gable roof, [more]
admin
Toliver – 9017 Kearney Road
Toliver House Plan – French doors create passage between rooms ensuring a feeling of elegant living in this t [more]
Toliver House Plan – French doors create passage between rooms ensuring a feeling of elegant living in this t [more]
admin
Thompson – 437 Lombard Avenue
Thompson House Plan – Traditional white columns sweep the front porch of the Thompson, giving it an ageless c [more]
Thompson House Plan – Traditional white columns sweep the front porch of the Thompson, giving it an ageless c [more]
admin
Glenmore (b) – 675 Oak Street
Glenmore B House Plan – Rustic brick and dark features encompass the front of the Glenmore (B), while an abun [more]
Glenmore B House Plan – Rustic brick and dark features encompass the front of the Glenmore (B), while an abun [more]
admin
Northampton – 448 6th Street
Northampton House Plan – Innovative design details are apparent throughout the Northampton. Its façade featur [more]
Northampton House Plan – Innovative design details are apparent throughout the Northampton. Its façade featur [more]
admin
Southerland Place – 925 Prairie Avenue
Southerland Place House Plan – European touches highlight the façade of this sizeable family home. Upon enter [more]
Southerland Place House Plan – European touches highlight the façade of this sizeable family home. Upon enter [more]
admin
Newell – 1501 Meyers Road
Newell House Plan – Compact yet contemporary, this Craftsman home fit comfortably in narrow lots while mainta [more]
Newell House Plan – Compact yet contemporary, this Craftsman home fit comfortably in narrow lots while mainta [more]
admin
Mcarthur Park – 747 Rogers Street
Mcarthur Park House Plan – The charm of this country design begins with the covered porch and continues as yo [more]
Mcarthur Park House Plan – The charm of this country design begins with the covered porch and continues as yo [more]
admin
Mallory – 651 Wright Street
Mallory House Plan – Earthy fieldstone and cedar shake accents give the Mallory a casual elegance that old wo [more]
Mallory House Plan – Earthy fieldstone and cedar shake accents give the Mallory a casual elegance that old wo [more]
admin
Falkirk Ridge – 218 9th Street
Falkirk Ridge House Plan – From the Southern Living Design Collection. The Falkirk Ridge is full of surprises [more]
Falkirk Ridge House Plan – From the Southern Living Design Collection. The Falkirk Ridge is full of surprises [more]
admin
Lowell Springs – 123 Grant Street
Lowell Springs House Plan – The Lowell Springs is a Southern charmer with its double level front porches and [more]
Lowell Springs House Plan – The Lowell Springs is a Southern charmer with its double level front porches and [more]
admin
Lansfaire – 203 North Street
Lansfaire House Plan – Arched windows, shutters and lintels add a touch of European flavor to this two-story, [more]
Lansfaire House Plan – Arched windows, shutters and lintels add a touch of European flavor to this two-story, [more]
admin
Summerfield – 3 17th Street
Summerfield House Plan – The stone front porch with columns and multiple rooflines give this home the appeara [more]
Summerfield House Plan – The stone front porch with columns and multiple rooflines give this home the appeara [more]
admin
Roseglen – 405 6th Street
Roseglen House Plan – Welcoming brick and charming country detail give the exterior of the Roseglen a welcomi [more]
Roseglen House Plan – Welcoming brick and charming country detail give the exterior of the Roseglen a welcomi [more]
admin
Stonecrest – 150 Timber Court
Stonecrest House Plan – From the Southern Living Design Collection, the Stonecrest’s exterior materials [more]
Stonecrest House Plan – From the Southern Living Design Collection, the Stonecrest’s exterior materials [more]
admin
Bullard – 426 Columbia Street
Bullard House Plan – The Bullard is a charming craftsman covered with classic cottage details. Board-and-batt [more]
Bullard House Plan – The Bullard is a charming craftsman covered with classic cottage details. Board-and-batt [more]
admin
Rothbury – 842 7th Street
Rothbury House Plan – This one-story design is truly timeless and will always be desired by first-time buyers [more]
Rothbury House Plan – This one-story design is truly timeless and will always be desired by first-time buyers [more]
admin
Nandina – 248 Hudson Avenue
Nandina House Plan – The Nandina reminds us of a classic seaside cottage from the Northeast. A two story porc [more]
Nandina House Plan – The Nandina reminds us of a classic seaside cottage from the Northeast. A two story porc [more]
admin
Neville – 439 Parkside Avenue
Neville House Plan – This European design boasts a layout perfect for a narrow lot. A covered front porch wel [more]
Neville House Plan – This European design boasts a layout perfect for a narrow lot. A covered front porch wel [more]
admin
Haleys Farm – 13432 Redberry Circle
EST $ 1,000
Haley’s Farm House Plan – From the Southern Living Design Collection. The Haleys Farm is a versatile de [more]
Haley’s Farm House Plan – From the Southern Living Design Collection. The Haleys Farm is a versatile de [more]
PLAN 1754-00019 – 231 Larch Avenue
EST $ 2,624
This 3 bedroom, 2 bathroom Ranch house plan features 1,606 sq ft of living space. America’s Best House Plans [more]
This 3 bedroom, 2 bathroom Ranch house plan features 1,606 sq ft of living space. America’s Best House Plans [more]
admin
PLAN 110-00380 – 75 Landon Circle
EST $ 7,084
This idyllic Country house design features a symmetrical approach to pastoral living with a center front covered po [more]
This idyllic Country house design features a symmetrical approach to pastoral living with a center front covered po [more]
admin
Heron Pointe – 850 Forest Avenue
EST $ 7,272
Heron Pointe House Plan – The Heron Pointe was designed with two specific targets in mind – Empty Nesters and [more]
Heron Pointe House Plan – The Heron Pointe was designed with two specific targets in mind – Empty Nesters and [more]
admin
Heron Pointe – 127 Traube Avenue
EST $ 7,272
Heron Pointe House Plan – The Heron Pointe was designed with two specific targets in mind – Empty Nesters and [more]
Heron Pointe House Plan – The Heron Pointe was designed with two specific targets in mind – Empty Nesters and [more]
admin
Kettle River – 909 Heatherton Drive
EST $ 8,536
Kettle River House Plan – From the Southern Living Design Collection. The Kettle River is the perfect cabin f [more]
Kettle River House Plan – From the Southern Living Design Collection. The Kettle River is the perfect cabin f [more]
admin
Elkhorn – 559 Hillside Avenue
EST $ 8,877
Elkhorn House Plan – From the Southern Living Design Collection. This beautiful home has the exterior of a ch [more]
Elkhorn House Plan – From the Southern Living Design Collection. This beautiful home has the exterior of a ch [more]
admin
Birchriver Cottage – 6232 Dunham Road
EST $ 17,072
Birchriver Cottage House Plan – This spacious cottage is the ideal choice for a family needing room to grow o [more]
Birchriver Cottage House Plan – This spacious cottage is the ideal choice for a family needing room to grow o [more]
admin
Birchriver Cottage – 5901 Fairview Ave...
EST $ 17,072
Birchriver Cottage House Plan – This spacious cottage is the ideal choice for a family needing room to grow o [more]
Birchriver Cottage House Plan – This spacious cottage is the ideal choice for a family needing room to grow o [more]
admin
Houseplans Contemporary Modern – 4409 ...
EST $ 17,392
This striking modern home will capture the view with tons of windows. The dramatic family room shows off a two-stor [more]
This striking modern home will capture the view with tons of windows. The dramatic family room shows off a two-stor [more]
Houseplans Contemporary Modern
EST $ 18,611
This striking modern home will capture the view with tons of windows. The dramatic family room shows off a two-stor [more]
This striking modern home will capture the view with tons of windows. The dramatic family room shows off a two-stor [more]
Houseplans Contemporary Modern
EST $ 18,611
This striking modern home will capture the view with tons of windows. The dramatic family room shows off a two-stor [more]
This striking modern home will capture the view with tons of windows. The dramatic family room shows off a two-stor [more]
Houseplans Contemporary Modern – 17 60...
EST $ 18,611
This striking modern home will capture the view with tons of windows. The dramatic family room shows off a two-stor [more]
This striking modern home will capture the view with tons of windows. The dramatic family room shows off a two-stor [more]
The Jonesboro – 125 Adams Street
EST $ 22,321
An abundance of windows invite the natural surroundings inside, while two gracious porches create spaces for outdoo [more]
An abundance of windows invite the natural surroundings inside, while two gracious porches create spaces for outdoo [more]
admin
The Smythe – 539 Myrtle Avenue
EST $ 22,426
Narrow house plan with a modest floor plan This narrow lot house plan has a front entry garage, and columns make a [more]
Narrow house plan with a modest floor plan This narrow lot house plan has a front entry garage, and columns make a [more]
admin
The Macon – 326 Plainfield Road
EST $ 23,900
This modest design features a front-entry garage and a narrow footprint to accommodate a smaller lot. A trio of gab [more]
This modest design features a front-entry garage and a narrow footprint to accommodate a smaller lot. A trio of gab [more]
admin
The Kimberlin – 511 CHESTNUT Street
EST $ 25,144
Double gables and a delightful L-shaped porch lend charm to this narrow lot home with two car garage and full lengt [more]
Double gables and a delightful L-shaped porch lend charm to this narrow lot home with two car garage and full lengt [more]
admin
The Haversham – 470 Berkley Avenue
EST $ 26,922
Attention to detail and thorough planning with the garage at the rear make this floor plan the ultimate home for na [more]
Attention to detail and thorough planning with the garage at the rear make this floor plan the ultimate home for na [more]
admin
Purpose of Statement: Text added after properties list This statement is a disclosure of the condition of the property in compliance with the seller disclosure act. This statement is a disclosure of the condition and information concerning the property, known by the seller. Unless otherwise advised, the seller does not possess any expertise in construction, architecture, engineering, or any other specific area related to the construction or condition of the improvements on the property or the land.
Also, unless otherwise advised, the seller has not conducted any inspection of generally inaccessible areas such as the foundation or roof. This statement is not a warranty of any kind by the seller or by any agent representing the seller in this transaction, and is not a substitute for any inspections or warranties the buyer may wish to obtain.


