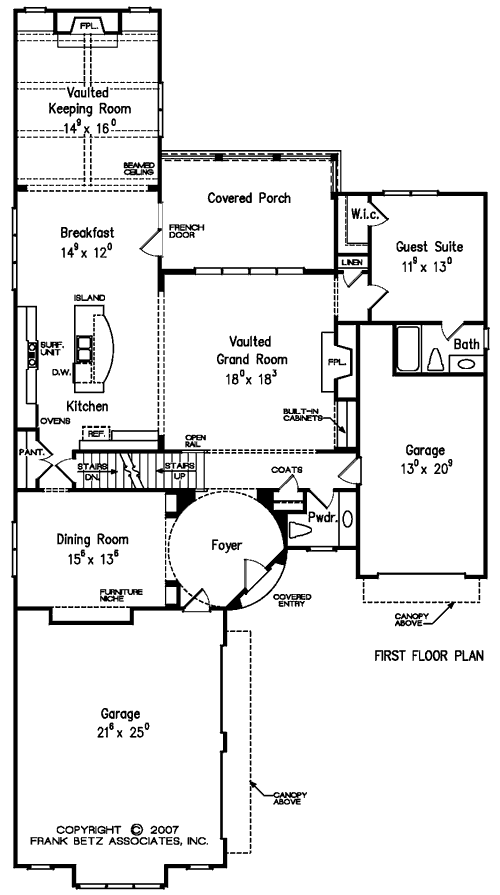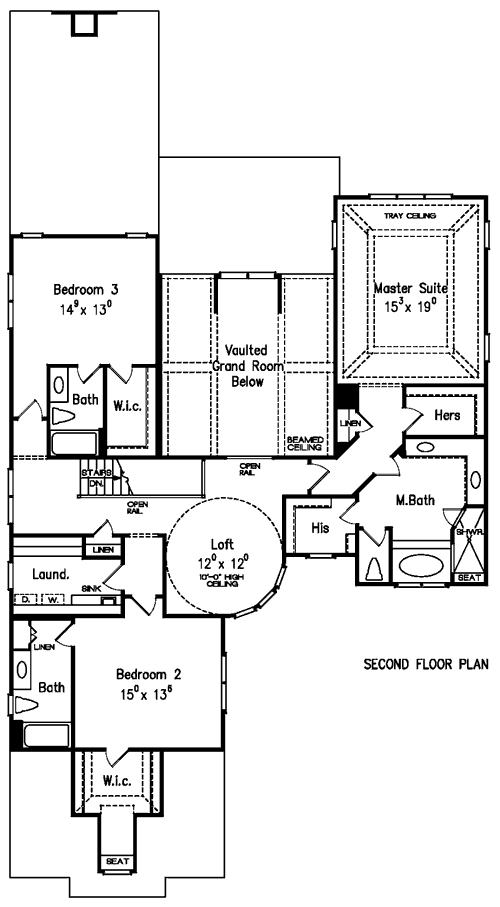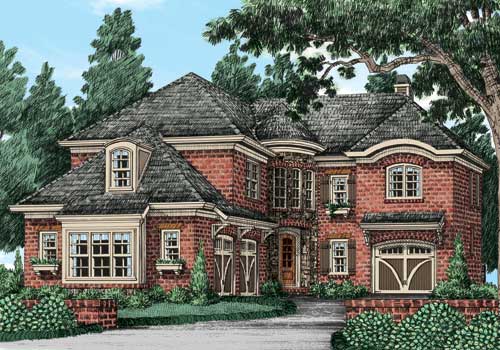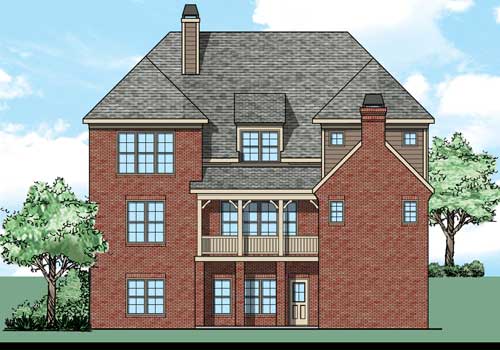Property Description
Stonewall Manor House Plan – The Stonewall Manor is a classic brick two-story home loaded with many luxurious features. The courtyard entry garage allows this design to be built on sites with varying conditions. The third garage bay provides space for the prized hobby car or boat. The rotunda foyer is immediately recognized when one approaches the home. Once inside the details continue to impress. Built-in millwork, vaulted and beamed ceilings and multiple fireplaces add charm and character. The grand room is the central focal point and opens onto a covered rear porch. The breakfast and keeping room are cozy and casual for family movie night or reading a good book. The guest suite can be a home office for the work-at-home occupant. The master suite has a multi-tiered tray ceiling, his and-her closets and a spa bath. The laundry will handle all loads created by an active family. Each secondary bedroom has an attached bathroom and walk-in-closet.


 Purchase full plan from
Purchase full plan from 



