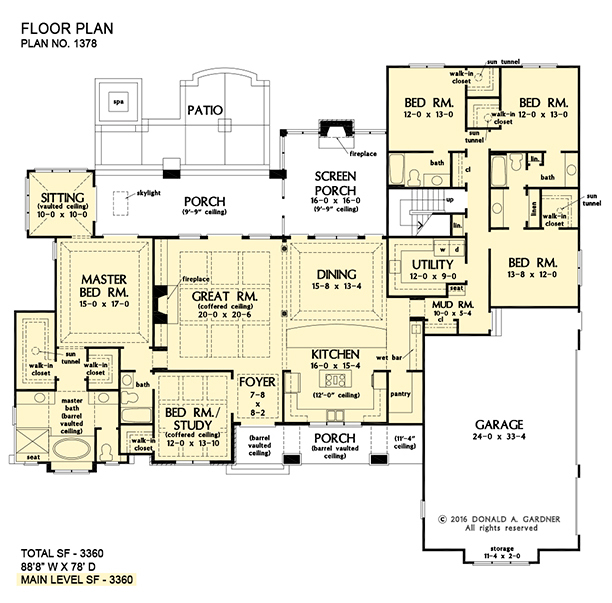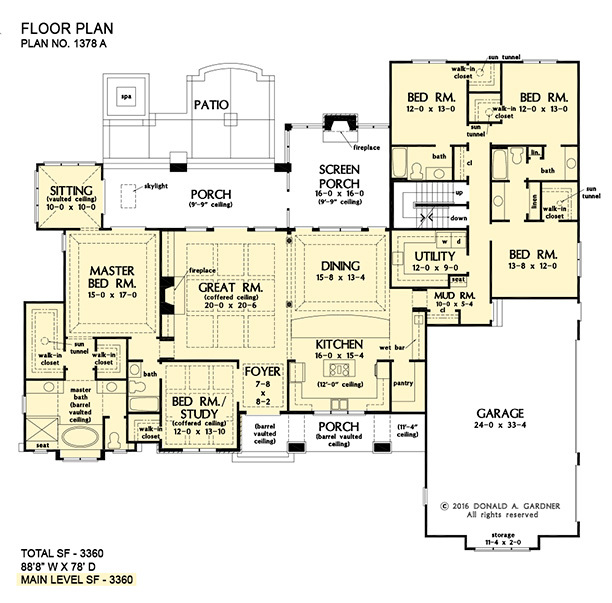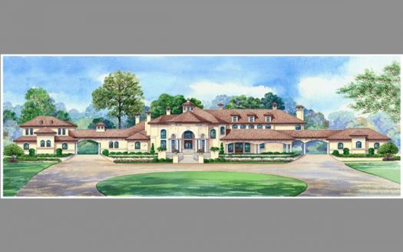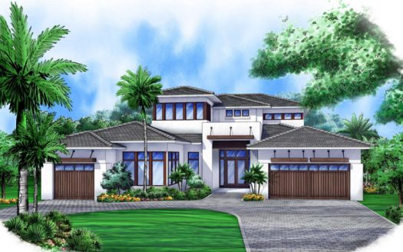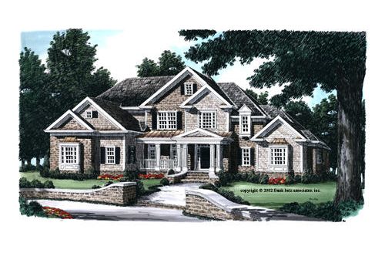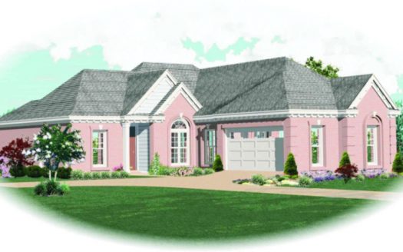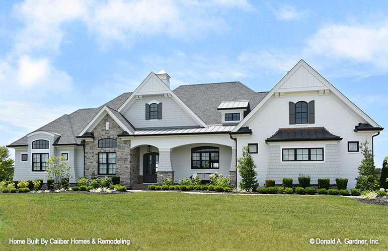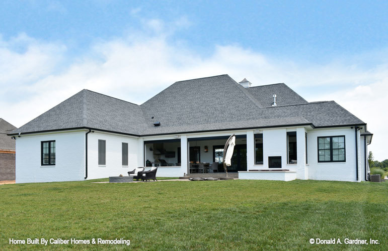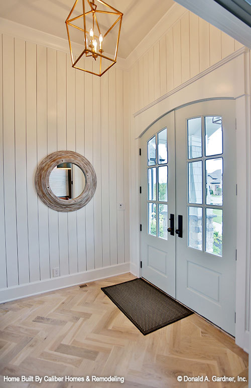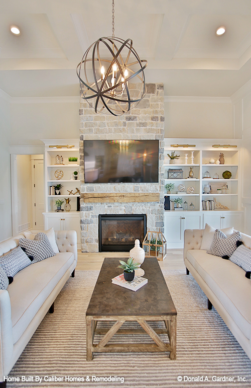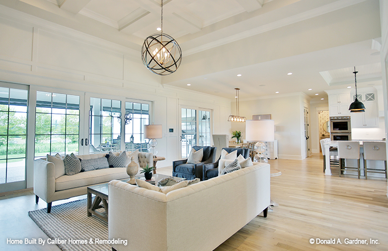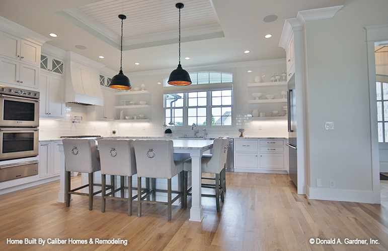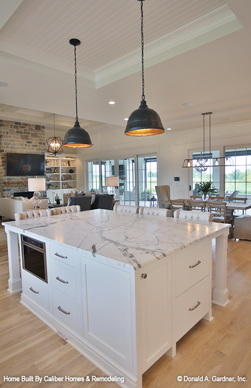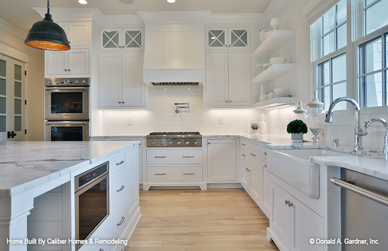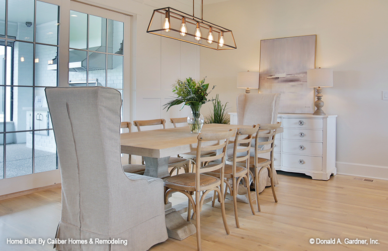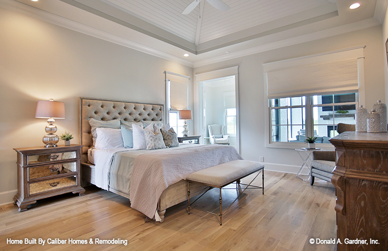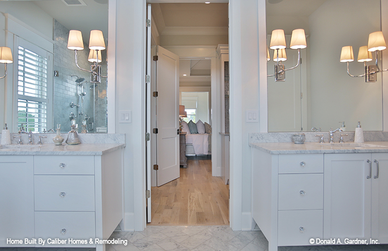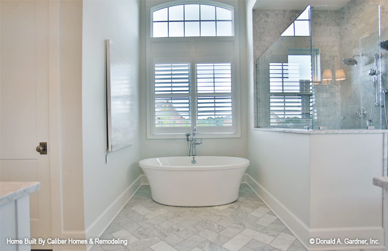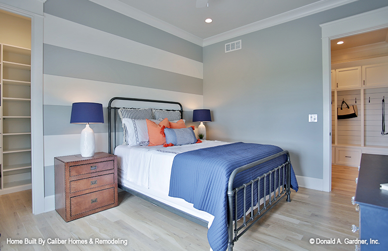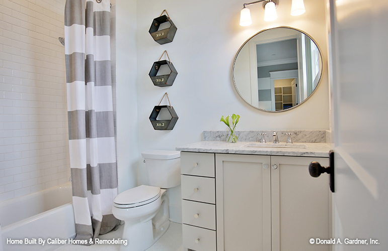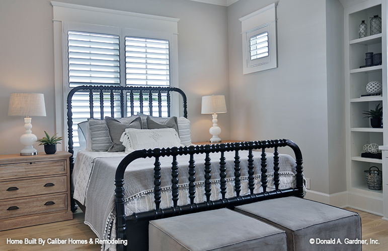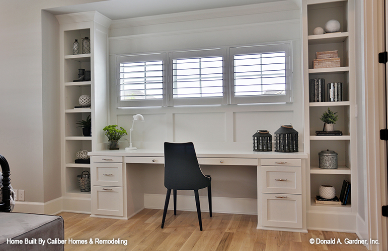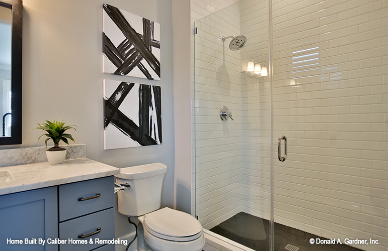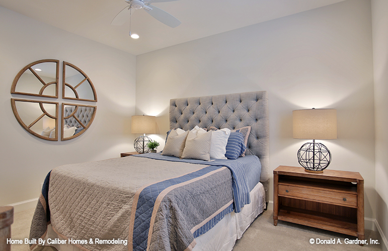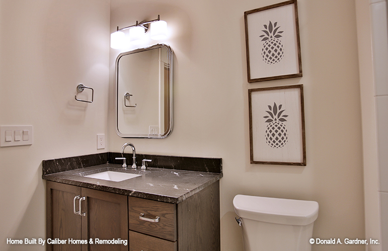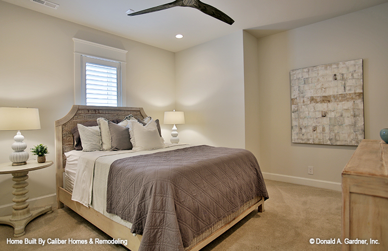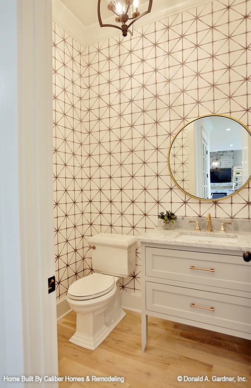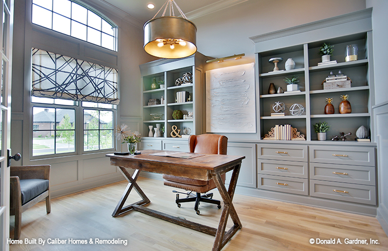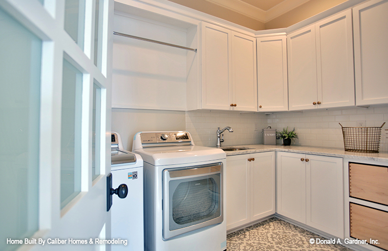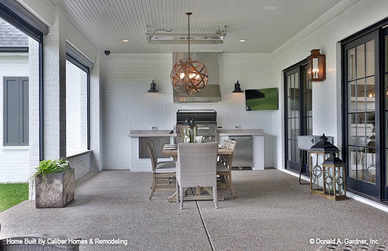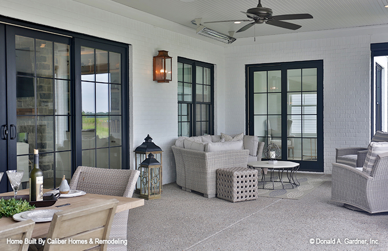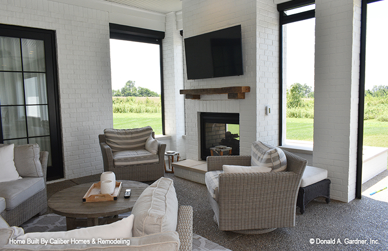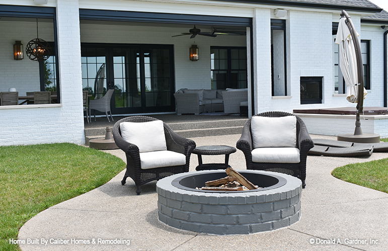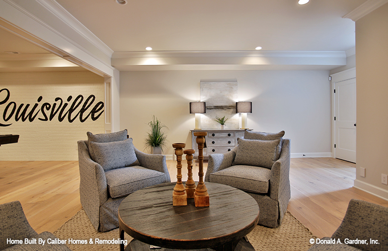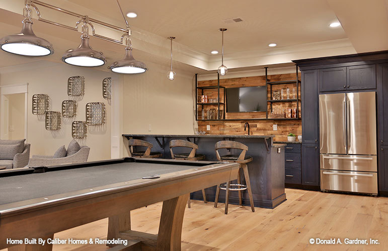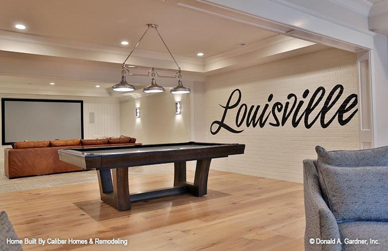See all 29 photos
Property Description
Ranch House Plan with Five Bedrooms
This five-bedroom sprawling ranch home plan features generous walk-in closets, skylights and elegant ceilings. Columns and a tray ceiling define the dining room, while a massive serving bar brings the entire living space together by the kitchen. With its cooktop island, nearby pantry, and large front-facing window, the kitchen has an exceptionally open feel. The master suite offers a sitting room with porch access.
Property Id : 35416
Price: EST $ 722,657
Property Size: 3 360 ft2
Bedrooms: 5
Bathrooms: 4
Images and designs copyrighted by the Donald A. Gardner Inc. Photographs may reflect a homeowner modification. Military Buyers—Attractive Financing and Builder Incentives May Apply
Floor Plans
Listings in Same City
PLAN 5445-00104 – 527-541 Kensington C...
EST $ 5,675,959
This 5 bedroom, 7 bathroom European house plan features 12,291 sq ft of living space. America’s Best House Pl [more]
This 5 bedroom, 7 bathroom European house plan features 12,291 sq ft of living space. America’s Best House Pl [more]
admin
PLAN 207-00013 – 944 GRANT Street
EST $ 1,513,918
This 4 bedroom, 4 bathroom Contemporary house plan features 4,336 sq ft of living space. America’s Best House [more]
This 4 bedroom, 4 bathroom Contemporary house plan features 4,336 sq ft of living space. America’s Best House [more]
admin
Wilshire Place – 944 GRANT Street
EST $ 1,456,546
Wilshire Place House Plan – Upon entering the foyer, you are greeted by an elegant curved staircase, reminisc [more]
Wilshire Place House Plan – Upon entering the foyer, you are greeted by an elegant curved staircase, reminisc [more]
admin
PLAN 053-00397 – 833 Jackson Street
EST $ 655,367
This 2 bedroom, 2 bathroom Traditional house plan features 1,549 sq ft of living space. America’s Best House [more]
This 2 bedroom, 2 bathroom Traditional house plan features 1,549 sq ft of living space. America’s Best House [more]
admin


 Purchase full plan from
Purchase full plan from 
