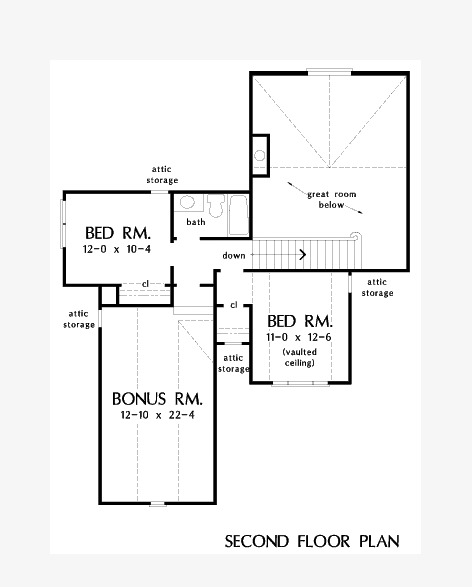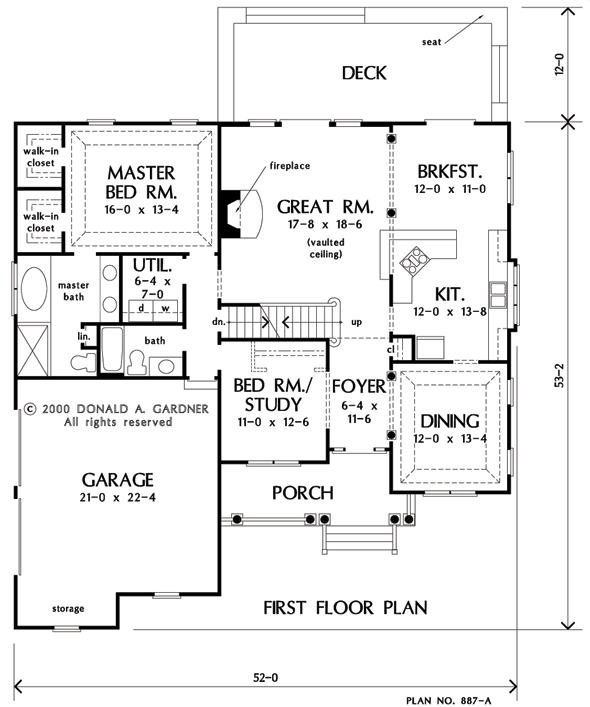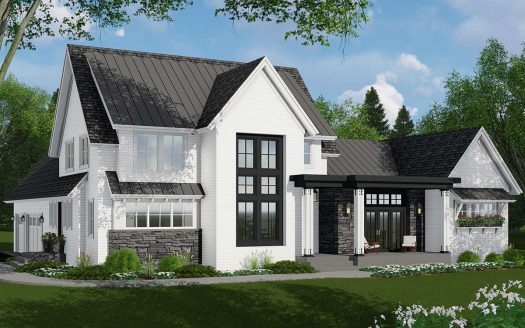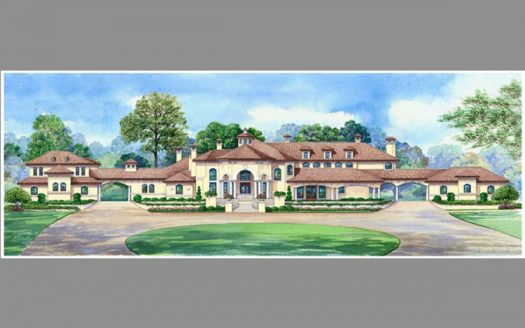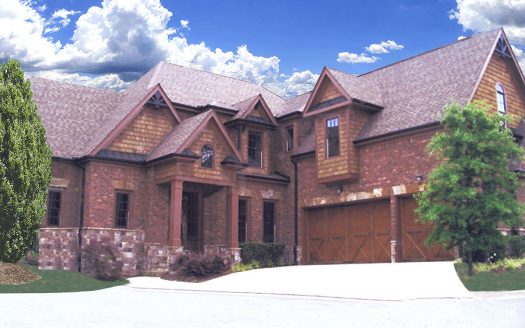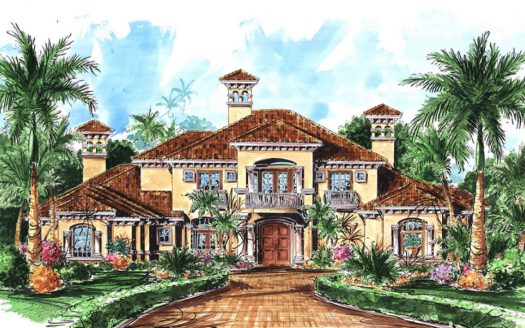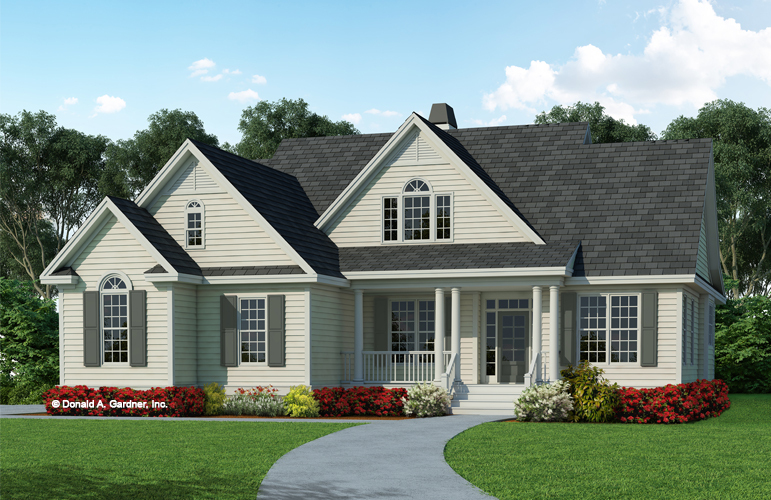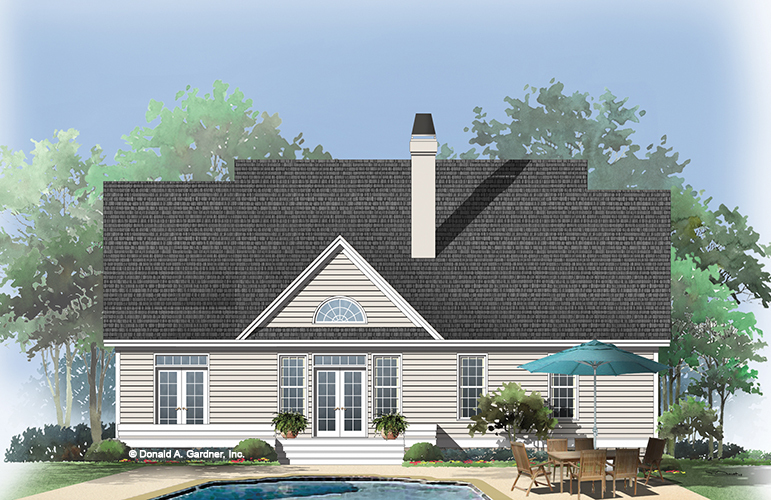Property Description
Bringing comfort to a new level, this floor plan is squared off for easy construction and livability.
With plenty of closet space and a huge utility area, this home is as functional as it is conventional. A spacious foyer immediately opens to the great room with vaulted ceiling and dining room with tray ceiling. Both the great room and breakfast area access the deck.
The strategically placed staircase keeps the great room open, while leading to a bonus room, full bath, and two offset bedrooms. Downstairs, the large master bedroom is complete with a tray ceiling, double walk-in closets, and a master bath equipped with a garden tub and sizeable shower.
Property Id : 35655
Price: EST $ 429,139
Property Size: 2 151 ft2
Bedrooms: 4
Bathrooms: 3
Images and designs copyrighted by the Donald A. Gardner Inc. Photographs may reflect a homeowner modification. Military Buyers—Attractive Financing and Builder Incentives May Apply
Floor Plans
Listings in Same City
EST $ 1,396,338
This Modern Farmhouse design is a creative combination of the sleek lines found in contemporary home styles with a
[more]
This Modern Farmhouse design is a creative combination of the sleek lines found in contemporary home styles with a
[more]
EST $ 2,870,959
This 5 bedroom, 7 bathroom European house plan features 12,291 sq ft of living space. America’s Best House Pl
[more]
This 5 bedroom, 7 bathroom European house plan features 12,291 sq ft of living space. America’s Best House Pl
[more]
EST $ 1,214,040
This 4 bedroom, 4 bathroom Mountain house plan features 3,897 sq ft of living space. America’s Best House Pla
[more]
This 4 bedroom, 4 bathroom Mountain house plan features 3,897 sq ft of living space. America’s Best House Pla
[more]
EST $ 1,536,271
This 5 bedroom, 5 bathroom Luxury house plan features 6,924 sq ft of living space. America’s Best House Plans
[more]
This 5 bedroom, 5 bathroom Luxury house plan features 6,924 sq ft of living space. America’s Best House Plans
[more]


 Purchase full plan from
Purchase full plan from 

