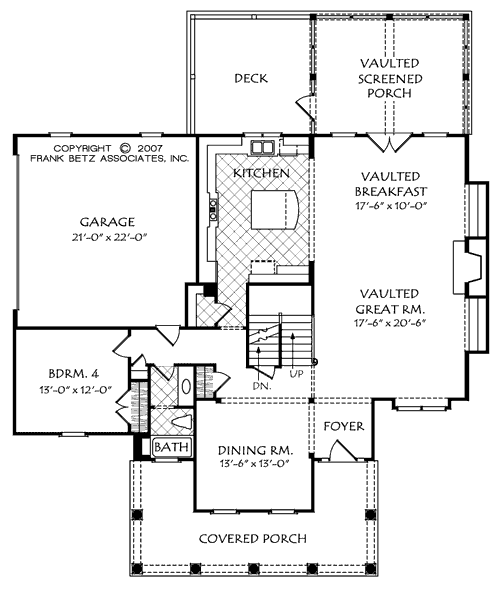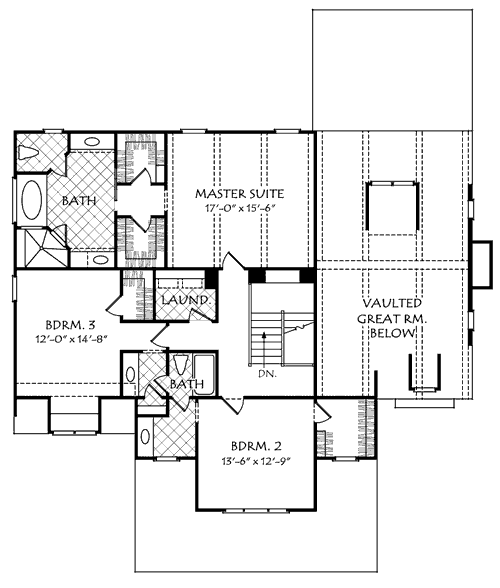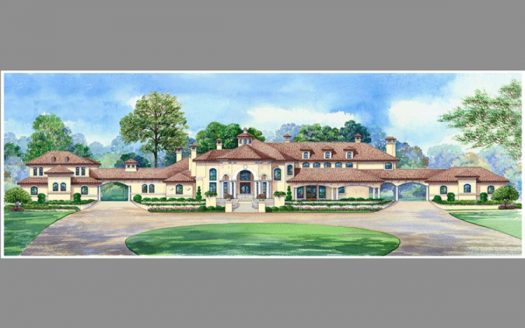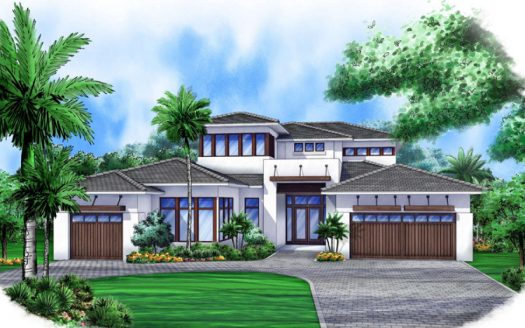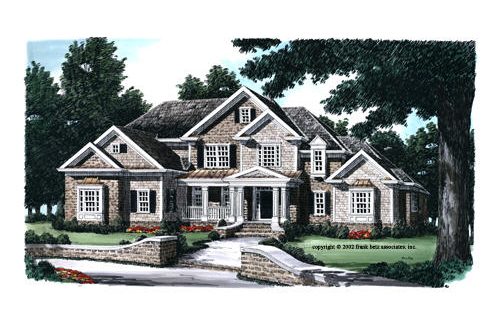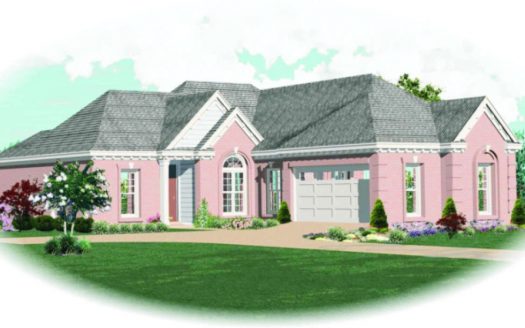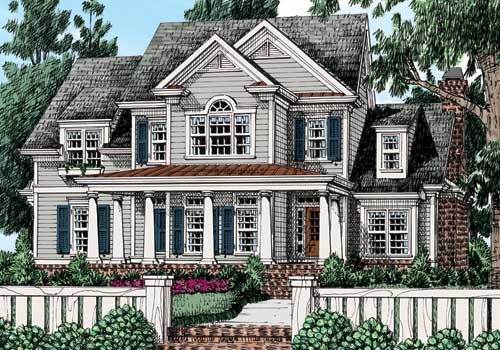Property Description
Barnsley Mill A House Plan – This grand colonial home has everything a homeowner could ask for. Thoughtful details such as board-and-batten shutters, window boxes, a column-lined porch and an oversized brick chimney create the beautiful exterior of this house. The first floor impresses with a complete open floor plan. The vaulted great room, breakfast area and eat-in kitchen are all steps apart making entertaining a dream. A vaulted screened porch and separate deck are reached through a pair of French doors off the breakfast area. Across the home, a bedroom and full bath are ready for guests. Upstairs, the master suite with two walk-in closets and a grand en suite are found. Two additional bedrooms with a shared Jack-and-Jill bath are just down the hall.


 Purchase full plan from
Purchase full plan from 