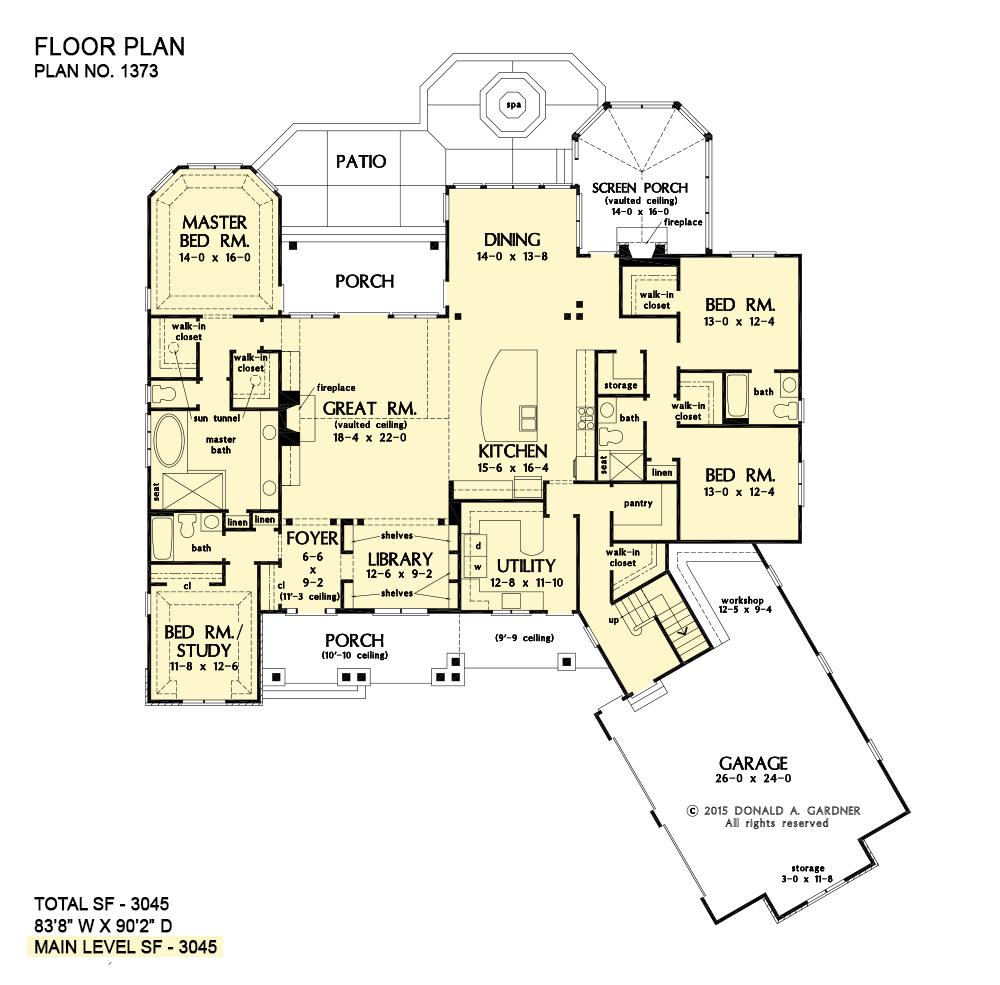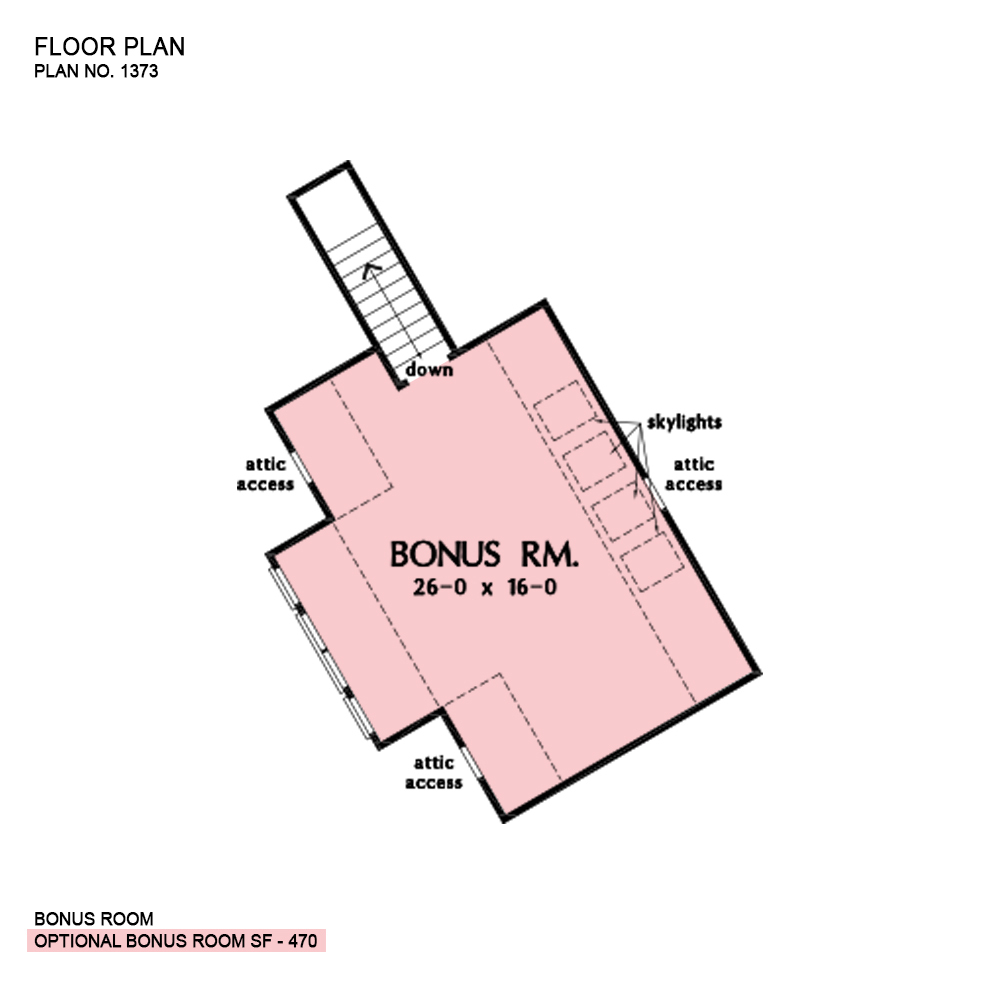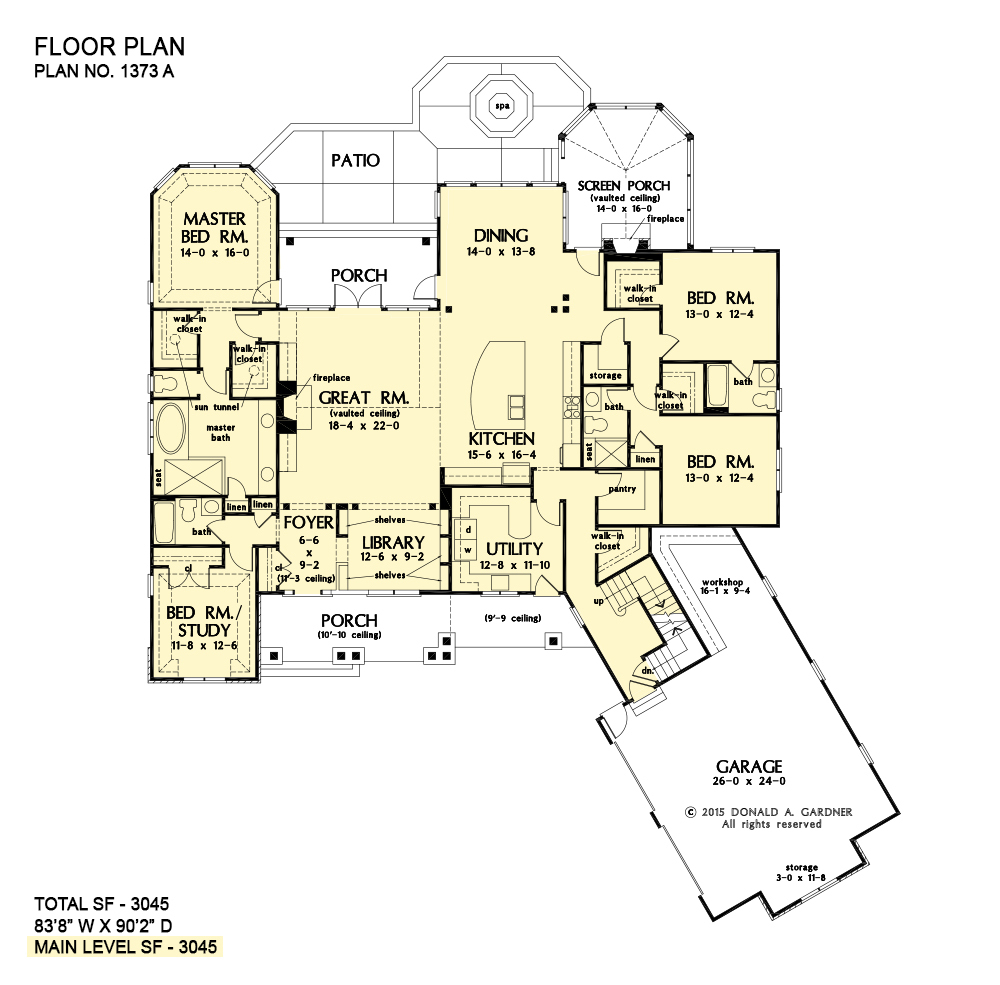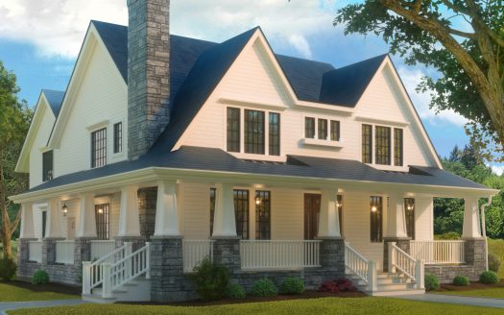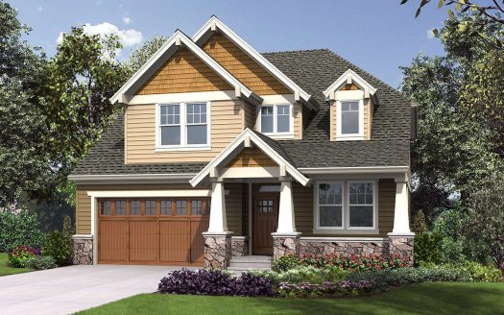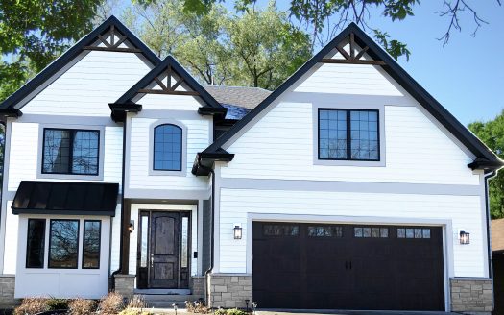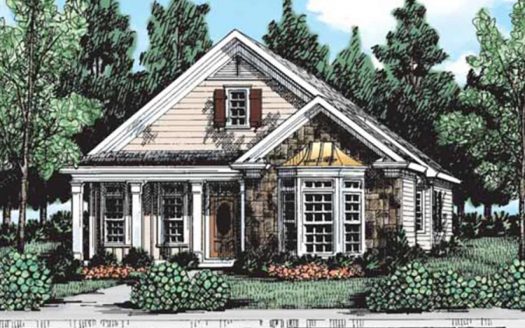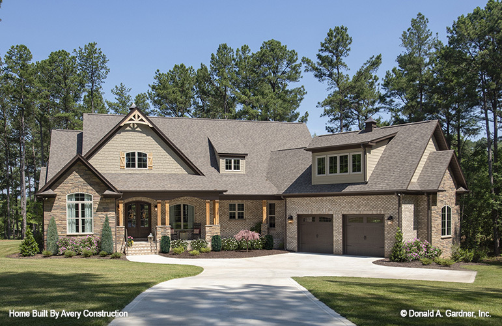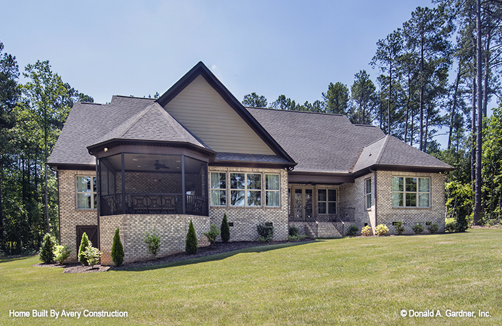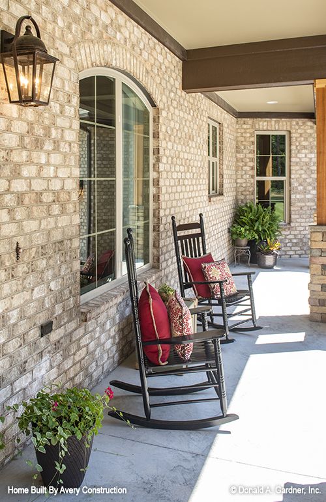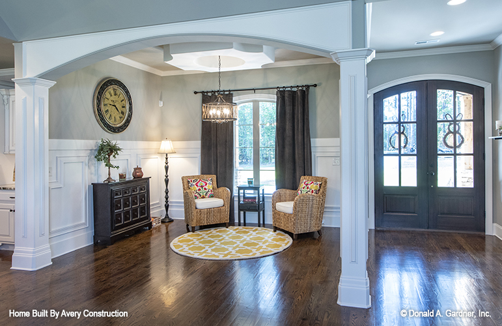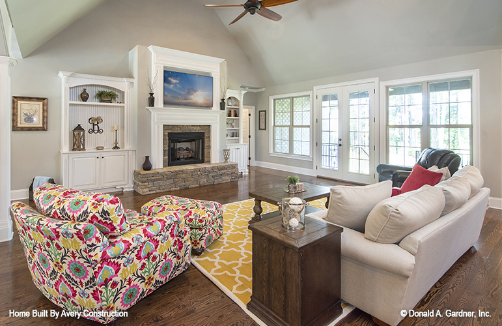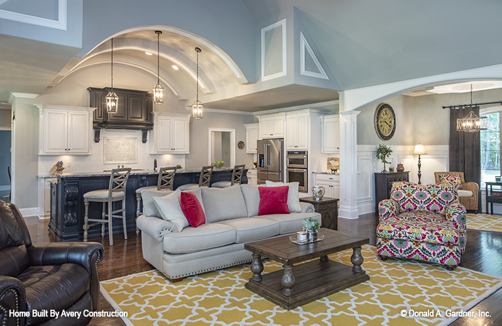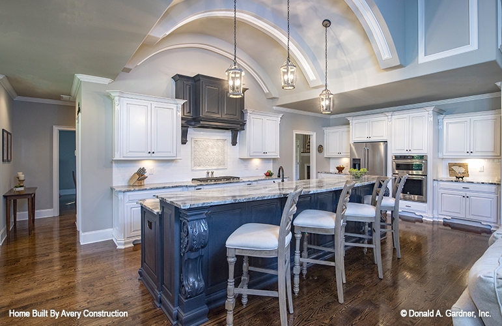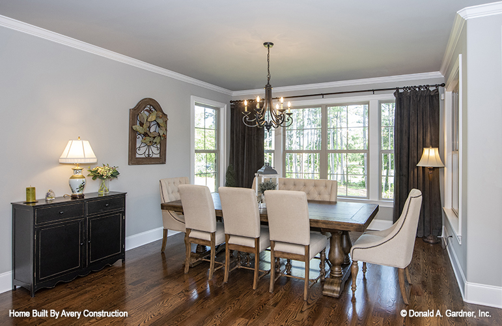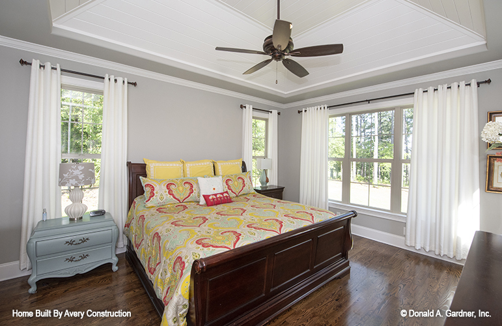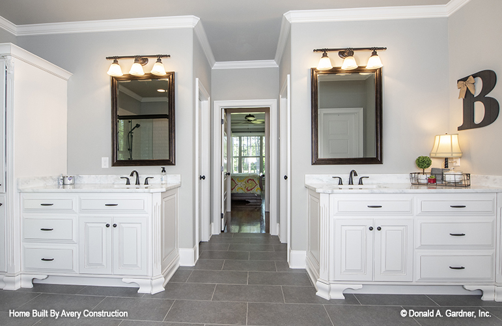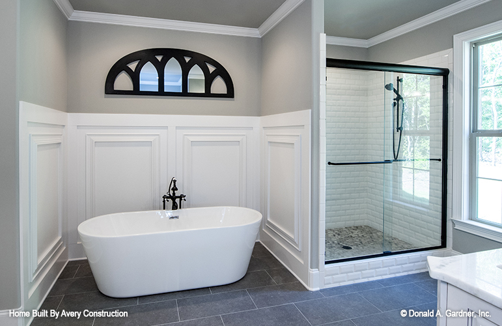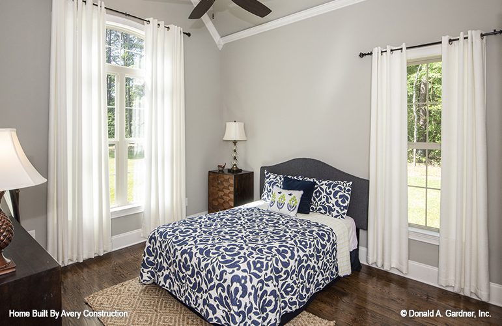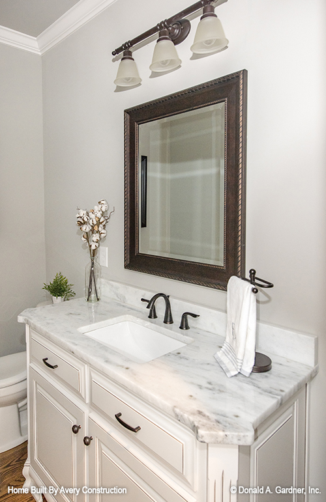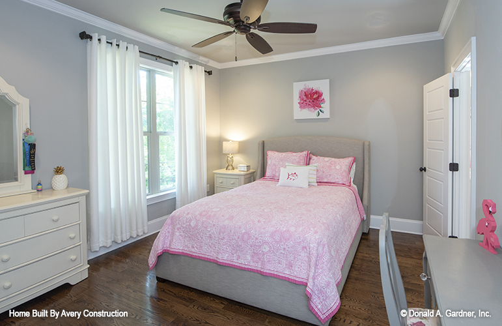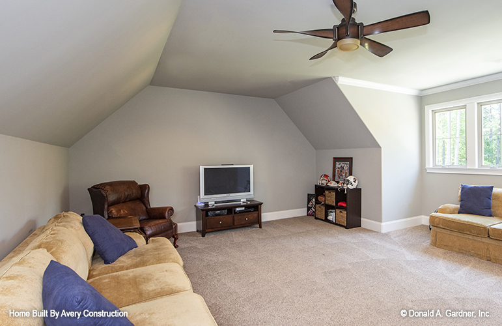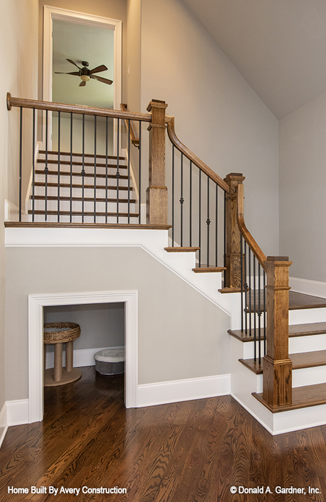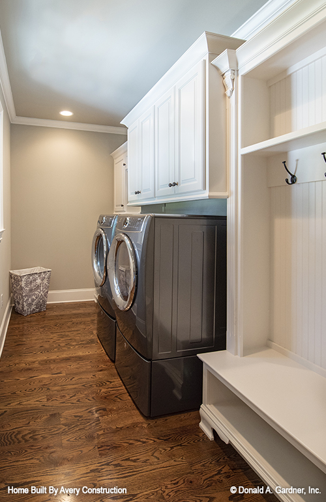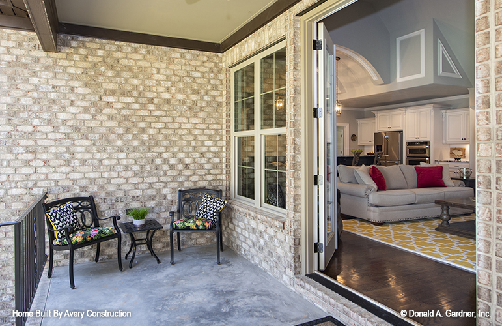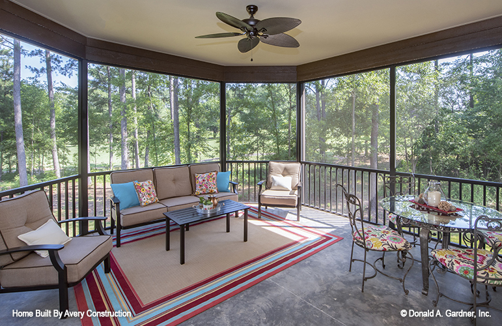Property Description
Sprawling Craftsman Ranch Home Plan
This Craftsman exterior is veiled in stone and shakes, topped with shed dormers and cupolas, and accented with arches and columns. The foyer reveals an open library lined with built-in book shelves. A large island kitchen is flanked by a large walk-in pantry and a storage closet. The great room opens to a covered porch while a single dining space is adjacent to the screened porch with fireplace and decorative ceiling. The master suite features dual walk-in closets with sun tunnels and a luxurious bathroom. A bedroom/study offers flexible space and two additional bedrooms are available, each with a full bath and walk-in closet. The garage offers a workshop and private entry and a bonus room overhead.
Property Id : 35916
Price: EST $ 652,162
Property Size: 3 045 ft2
Bedrooms: 4
Bathrooms: 4
Images and designs copyrighted by the Donald A. Gardner Inc. Photographs may reflect a homeowner modification. Military Buyers—Attractive Financing and Builder Incentives May Apply
Floor Plans
Listings in Same City
EST $ 1,255,675
This 5 bedroom, 3 bathroom Craftsman house plan features 3,800 sq ft of living space. America’s Best House Pl
[more]
This 5 bedroom, 3 bathroom Craftsman house plan features 3,800 sq ft of living space. America’s Best House Pl
[more]
EST $ 709,929
This 2 bedroom, 2 bathroom Narrow Lot house plan features 1,610 sq ft of living space. America’s Best House P
[more]
This 2 bedroom, 2 bathroom Narrow Lot house plan features 1,610 sq ft of living space. America’s Best House P
[more]


 Purchase full plan from
Purchase full plan from 
