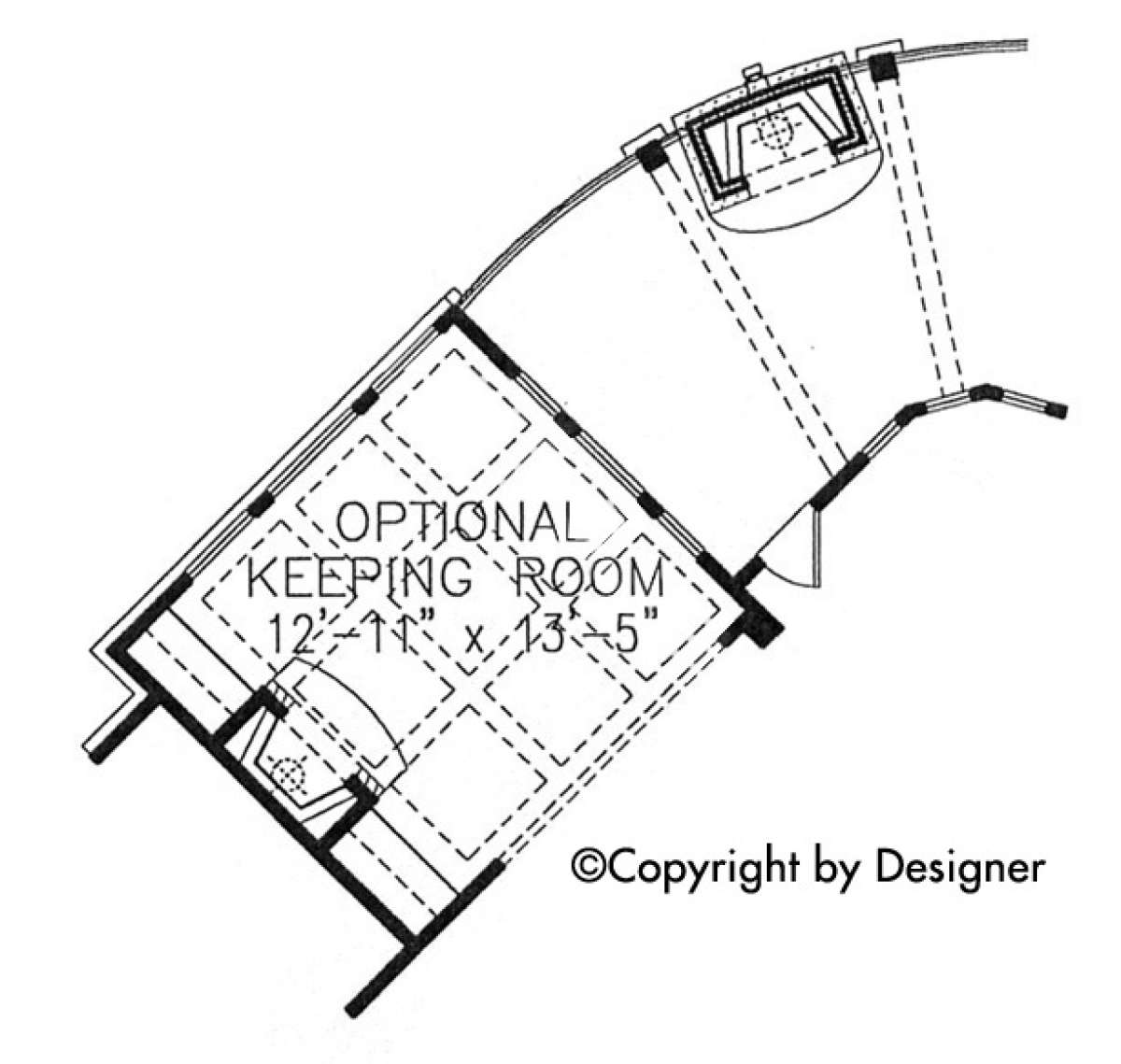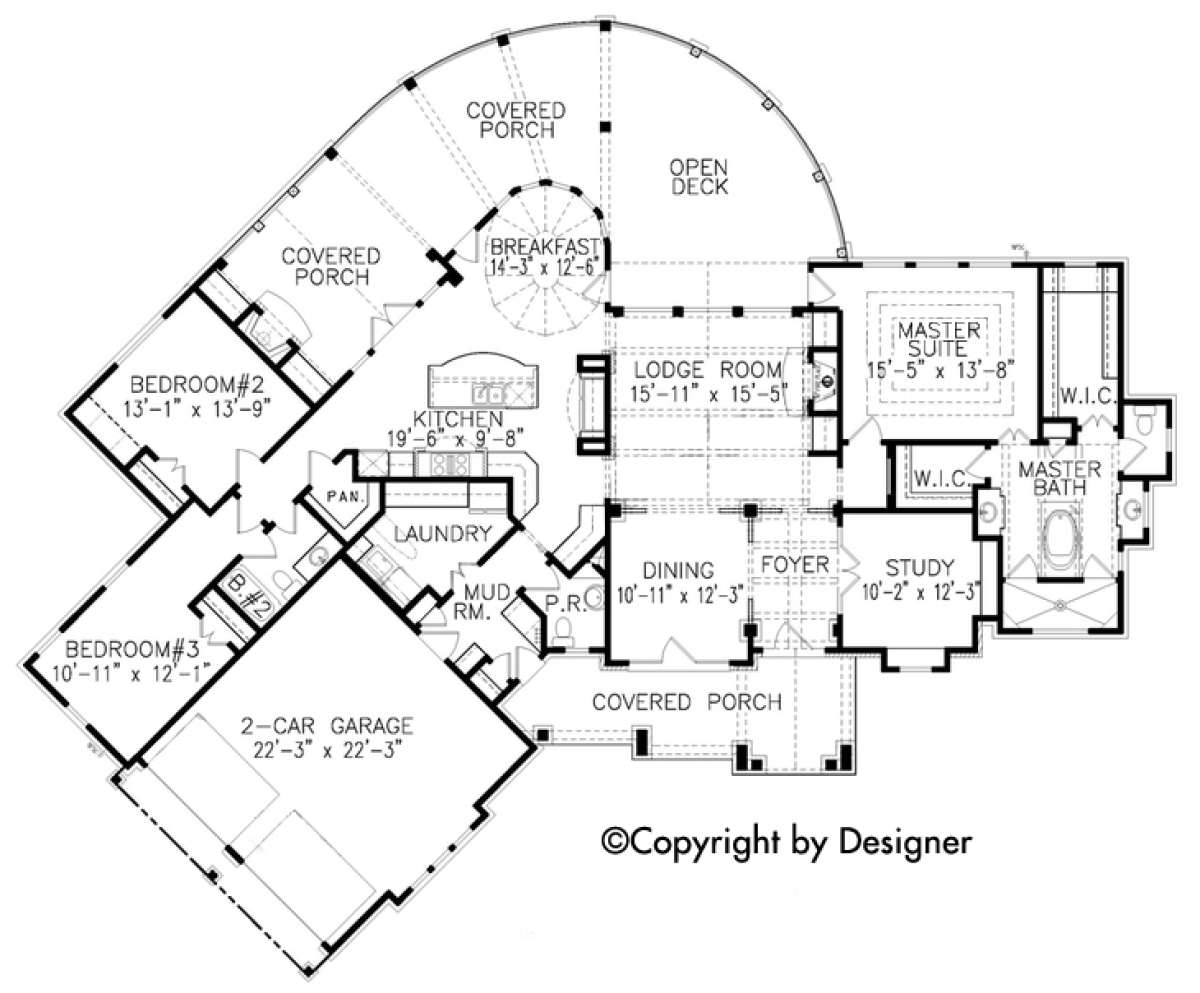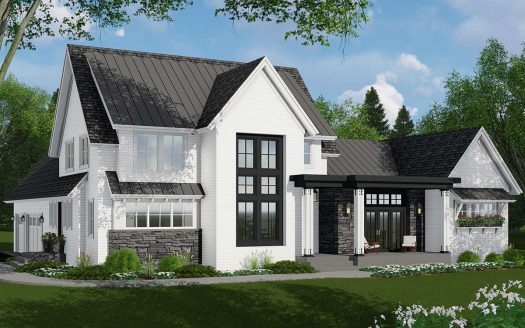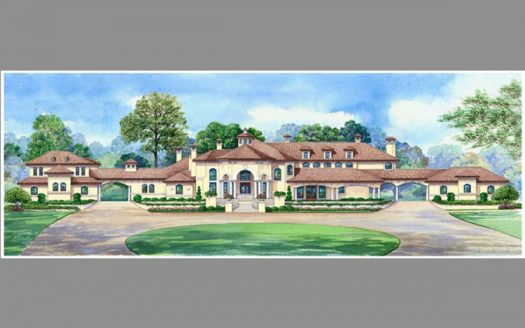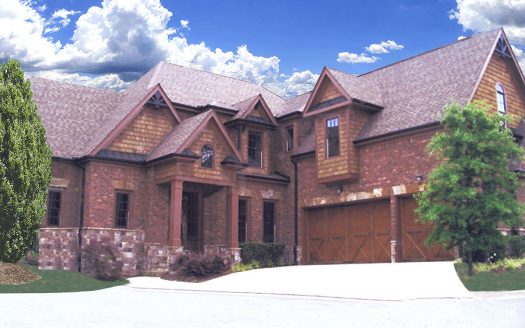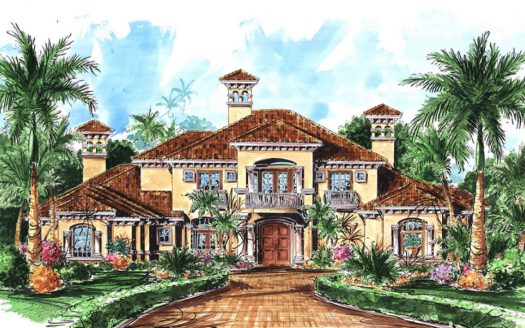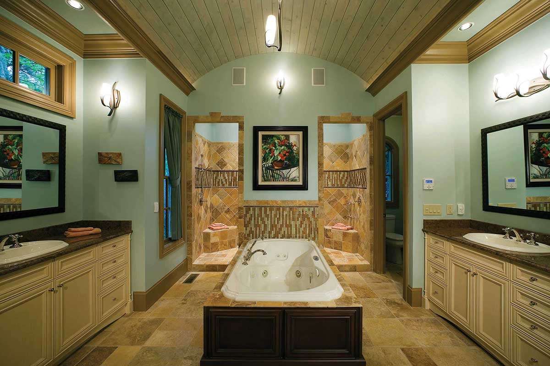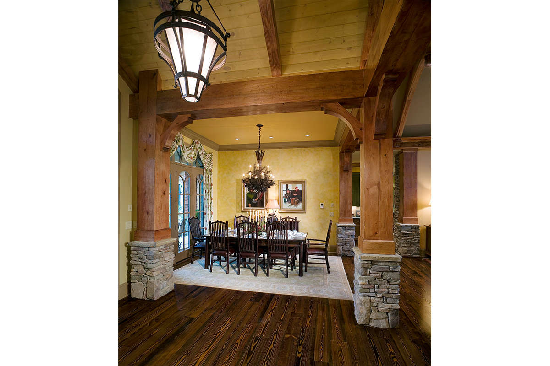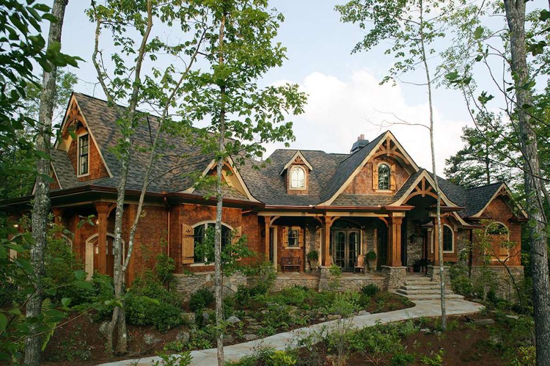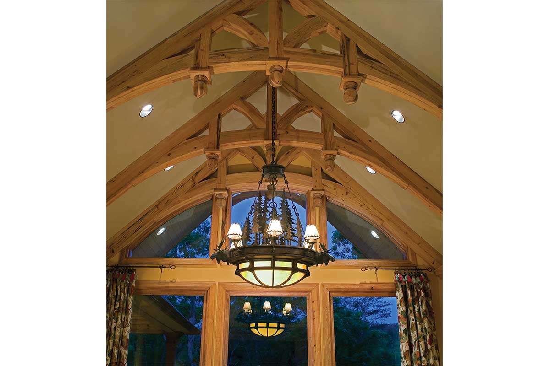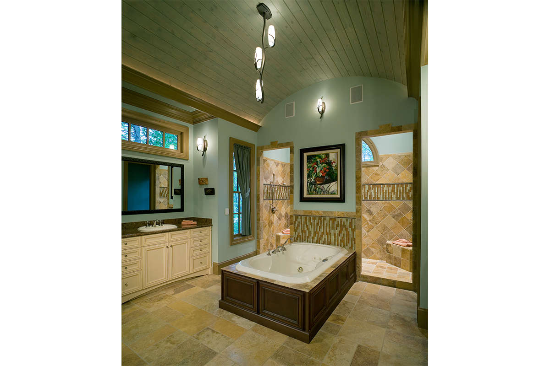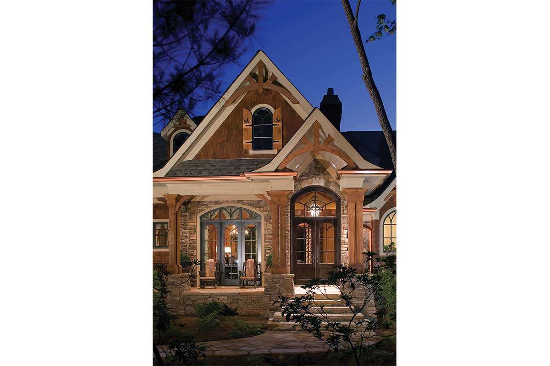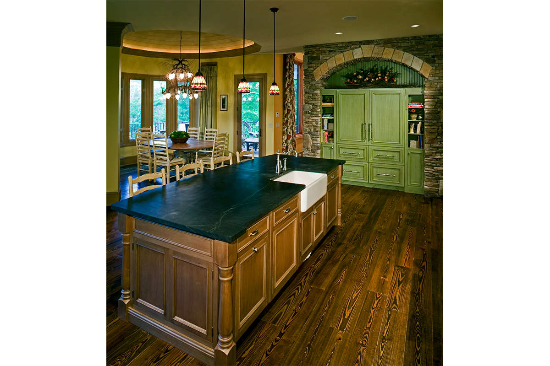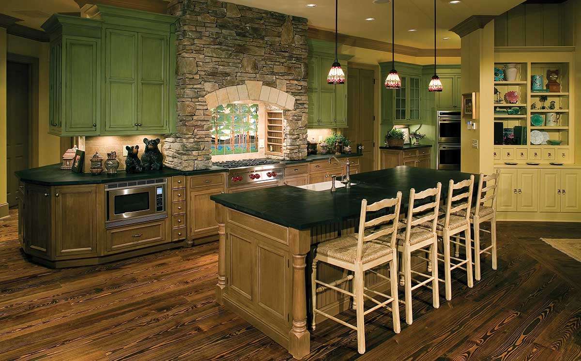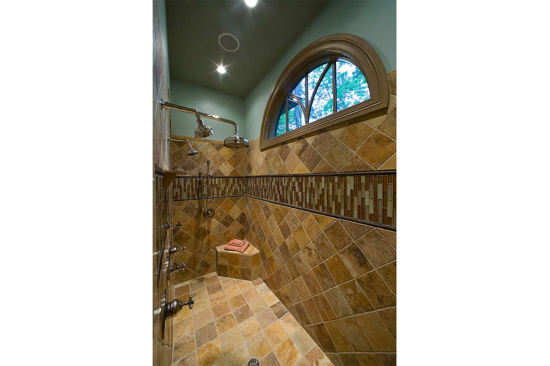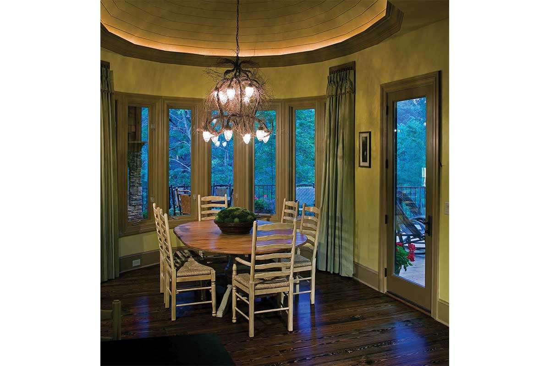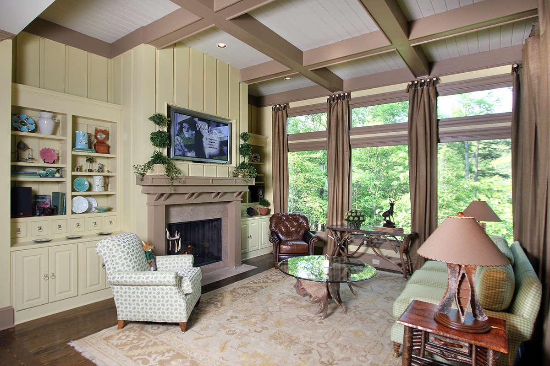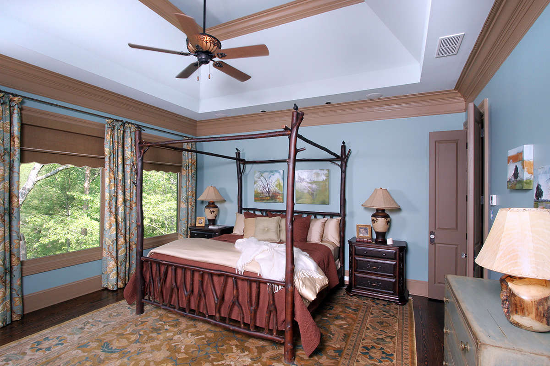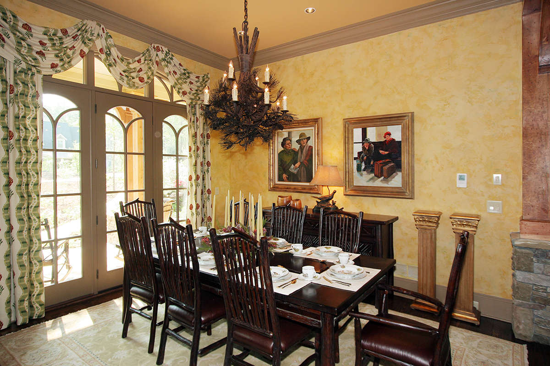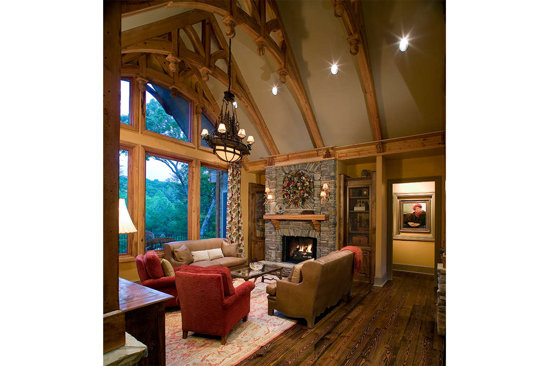Property Description
A bestseller with plenty of character and pizazz is featured in this Lakefront house design. Companion too many different plans with varying square footage, this home is highlighted with an amazing exterior façade and a spacious interior floor plan. Rustic and welcoming exterior features present a handsome and eclectic exterior; they include warm honeyed wood, substantial beams, tapered stone pillars, cedar shakes and beautifully decorative gables. An amazing front covered porch offers an abundance of space for relaxing and greeting family and friends while the rear outdoor space literally defines and sets this home apart from the ordinary. The stunning interior floor plan is highlighted with approximately 2,343 square feet of living space that includes three bedrooms and two plus baths in a split bedroom layout. The large front porch grants access into the home’s front foyer where there is a formal dining room and flanking study. The dining space is highlighted with columns, good floor space and easy front porch access for outdoor dining while the study features French doors and front window views. The centrally located Lodge room is brilliantly appointed with coffered ceilings, a handsome fireplace, built in cabinetry and rear window views overlooking the open deck. Adjacent to the deck is a large covered porch that gently wraps around the breakfast nook and kitchen area and offers an outdoor fireplace for three season comfort. There is an option for an interior hearth/keeping room in place of the extended portion of the covered porch. The grand kitchen features a large center island, a separate food storage pantry and is open to the uniquely shaped and designed breakfast room. Beyond the kitchen is the large family laundry room, adjoining mudroom, closet and a guest powder room with the two car garage nearby.
The split bedroom plan offers privacy for the homeowner’s pleasure and comfort. The master suite features a large master bedroom with a triple trey ceiling accent, beautiful window views and private access onto the outdoor space. Double walk-in closets are perfectly sized for him and her while the elegant master bath is highlighted with modern amenities that include dual vanities, a private water closet, garden tub and an oversized walk-in shower with double entry points. The two secondary bedrooms are located on the opposite side of the home as well as the shared hall bath. Bedroom two features generous floor space, window views and plentiful closet space while the third bedroom is slightly smaller with window views and ample closet space. The shared hall bath is highlighted with a vanity space, toilet area and a tub/shower combination. This beautiful Lakefront house design is highlighted with a stunningly gorgeous exterior, amazing outdoor space and an interior floor plan that is spacious and versatile.


 Purchase full plan from
Purchase full plan from 
