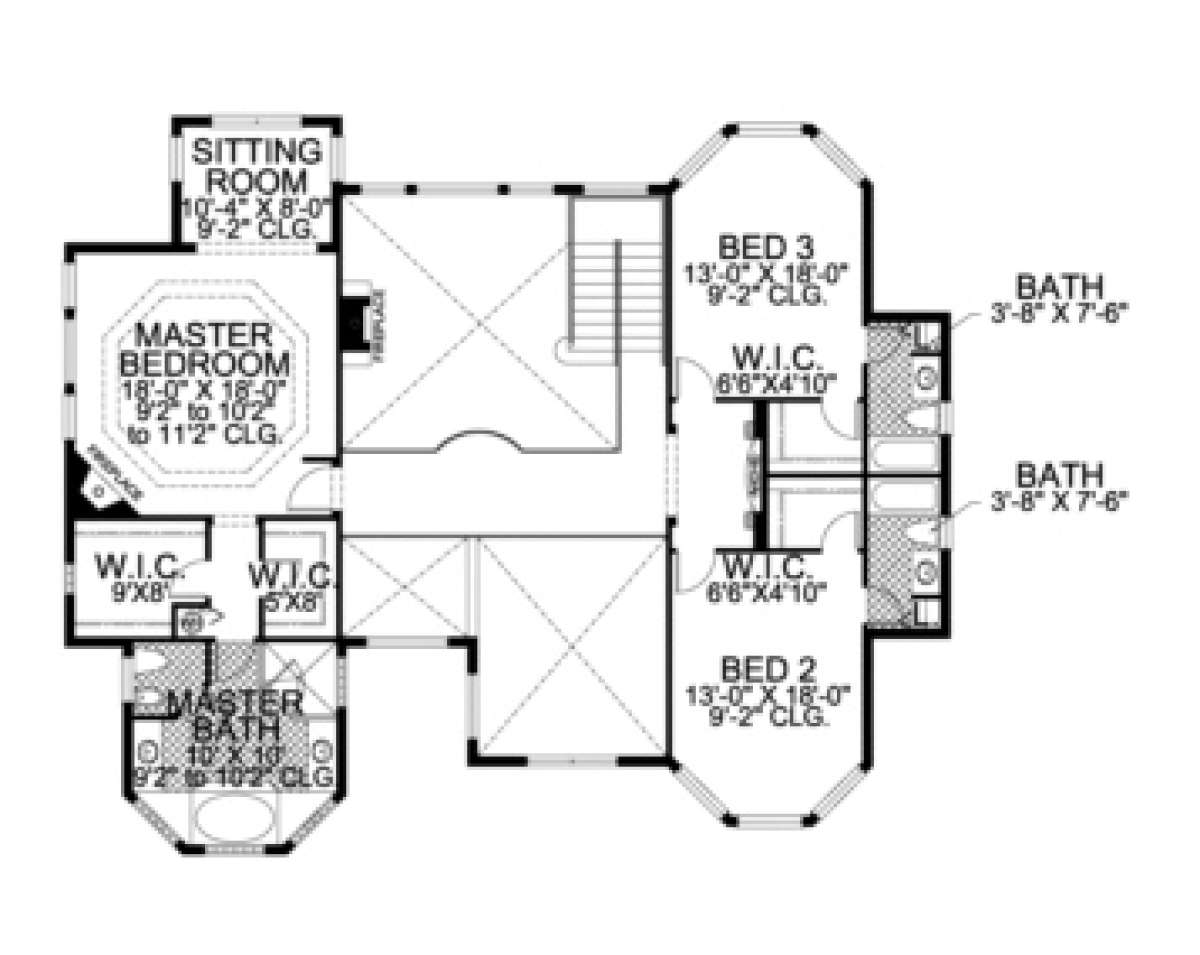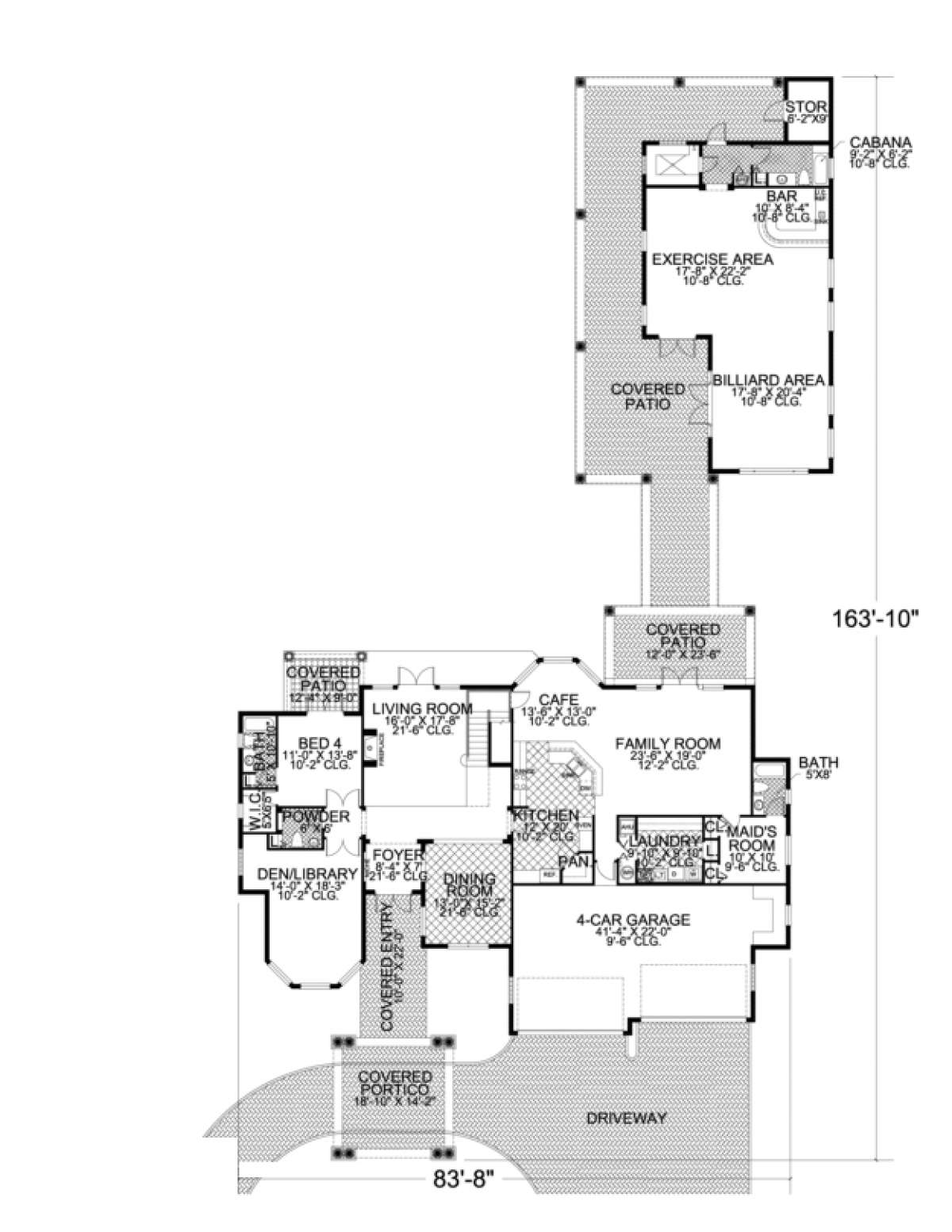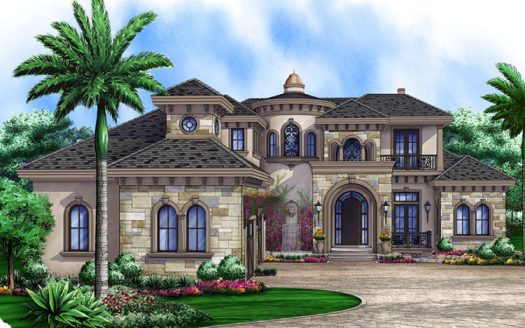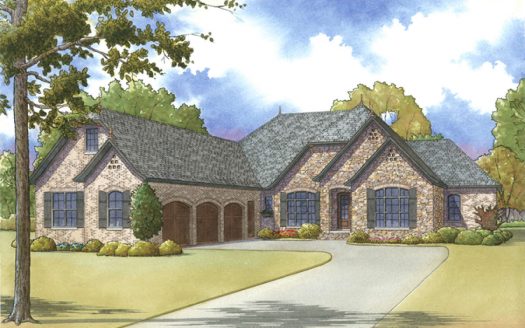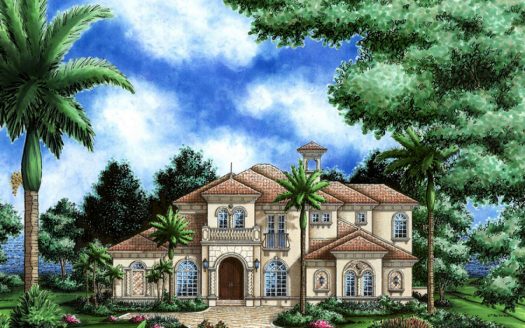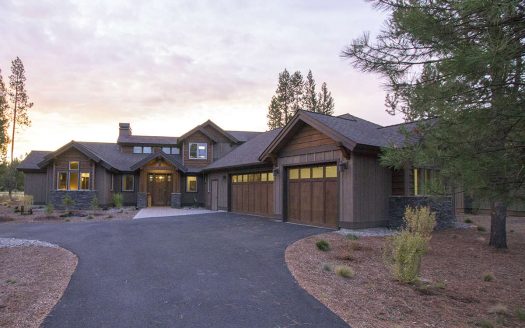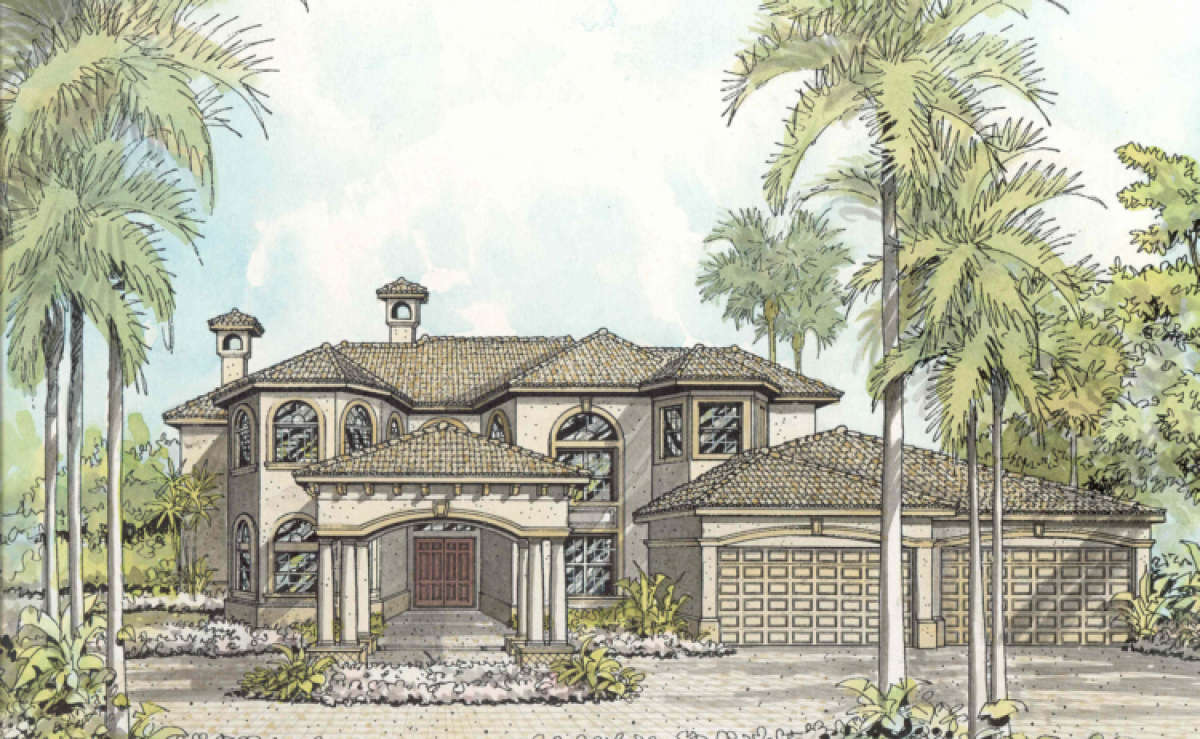Property Description
This palatial Mediterranean home has a front covered entryway that is simply outstanding giving this home a bold and exciting exterior façade. Surrounded by column detailing, the covered portico is an excellent spot for your family and guests to enter your home. The covered entrance extends to the double door entry and spills into the foyer where you are greeted with approximately 5,800 square feet of living space. This unique floor plan has a plethora of bedroom options which range from five to six bedrooms, five plus bathrooms and a four car garage. The foyer bridges into the formal living room which features a stately fireplace and rear access through French doors. The formal dining room sits across from the living room and provides excellent entertaining space. A guest suite with a private bath, walk-in closet and private covered patio access is adjacent to the den/library which boasts of a triple bay window. The maid’s room has double closets and a private bath and is adjacent to the large laundry room. The gourmet kitchen has a breakfast bar, separate walk-in pantry and is open to the family room and café. The family room is sizable and features French door access to the rear covered patio which extends and wraps around the billiard and exercise room. This space features a bar area, full cabana bath with separate shower and tub and includes outdoor storage. The combination of outdoor and indoor space creates a wonderful area to casually entertain large groups of family and friends.
Upstairs, bedroom two and three are quite sizable and each features a triple bay window, walk-in closet and private bath. The master retreat occupies one wing of the second floor and boasts of a beautiful master bedroom with fireplace and additional sitting room. His and her walk-in closets line the hallway to the master bath which is highlighted by a large garden tub, separate shower, dual vanities and a compartmentalized toilet. This is a lovely home full of unique architectural design features and a fully functional interior floor plan.


 Purchase full plan from
Purchase full plan from 
