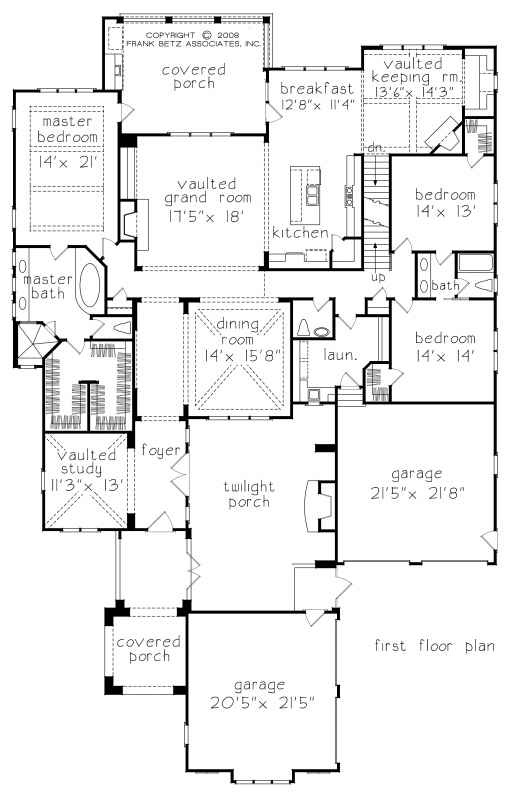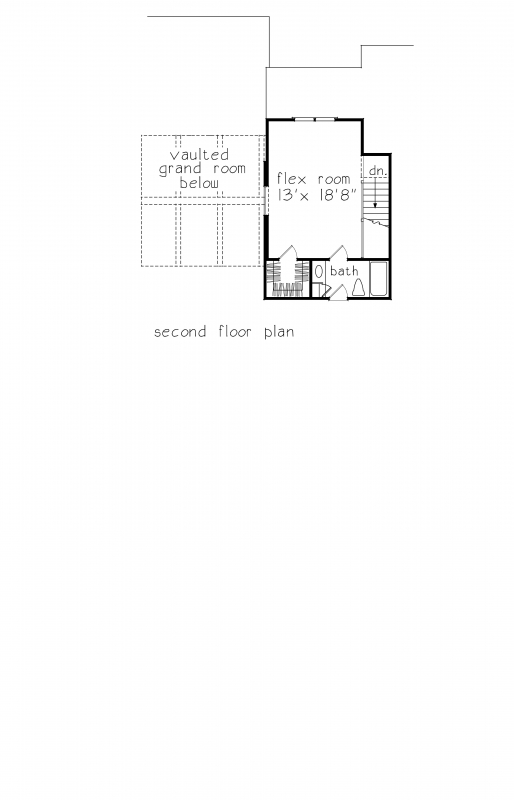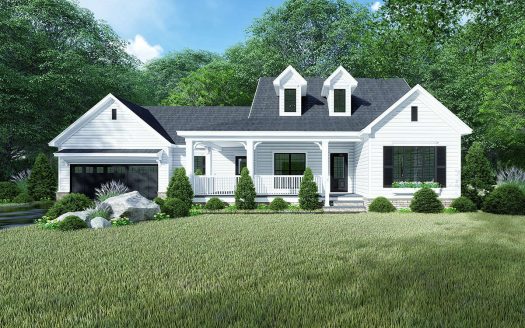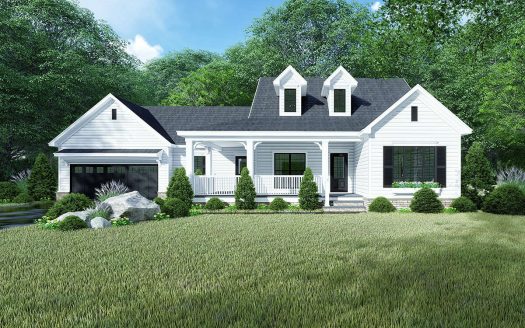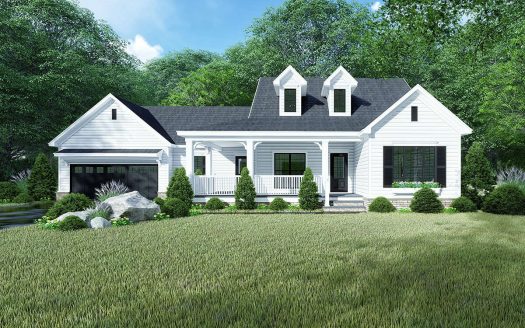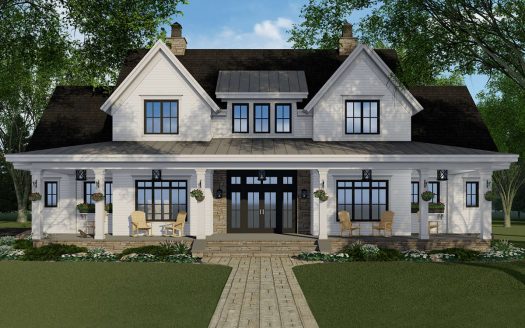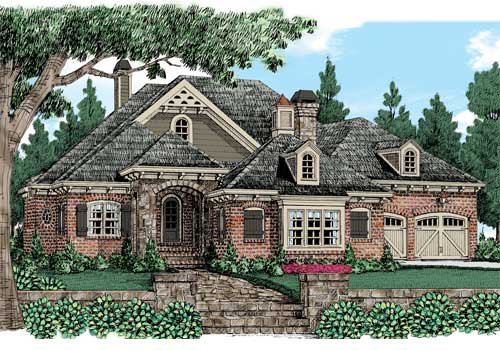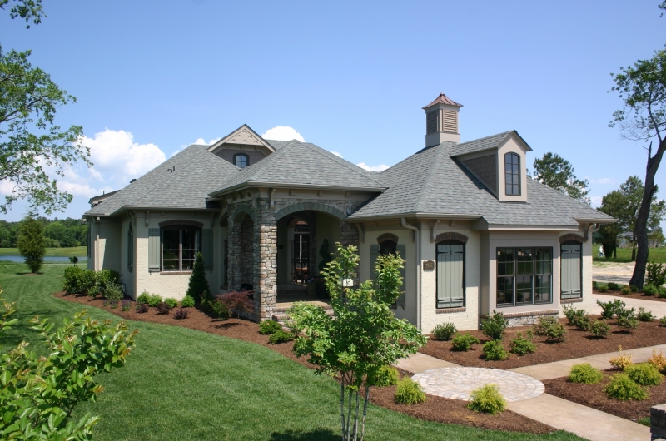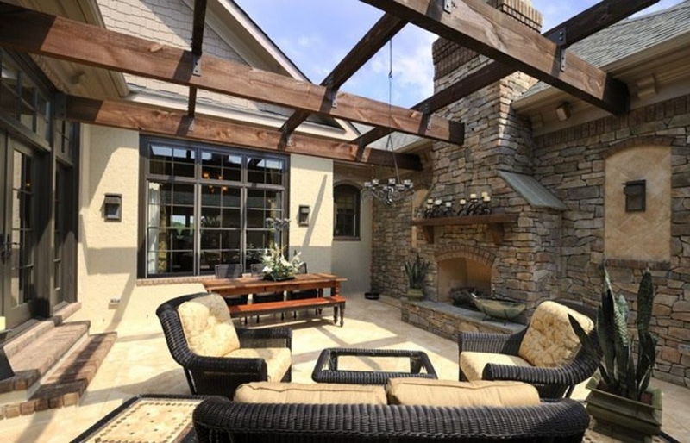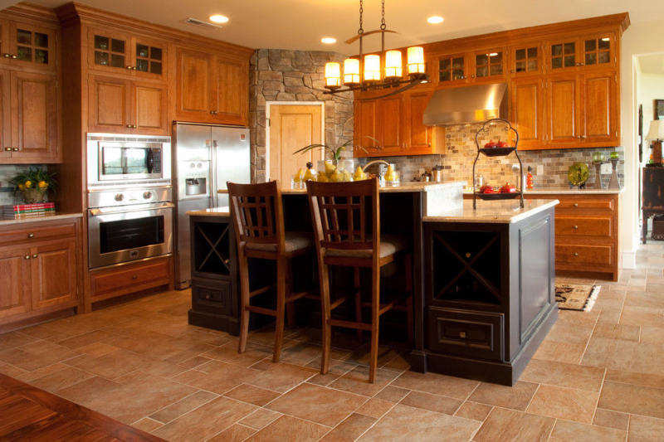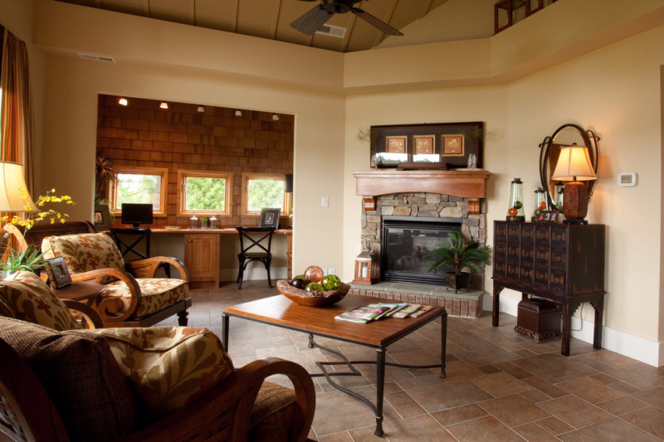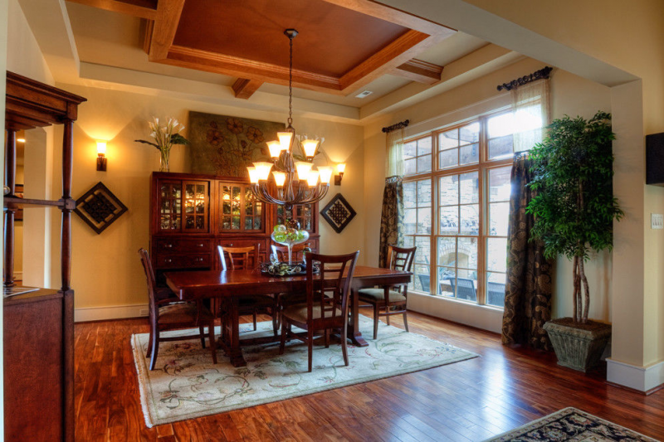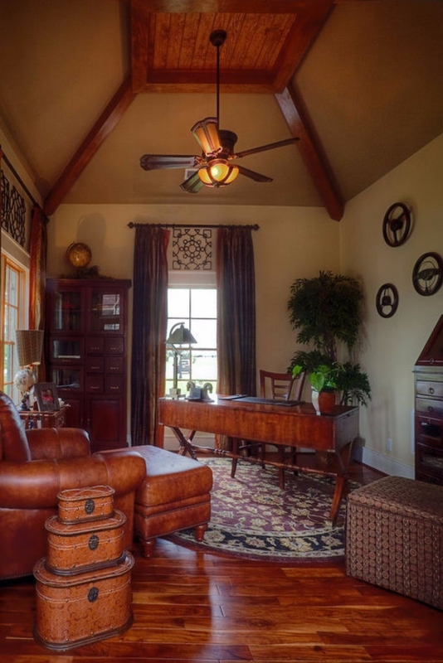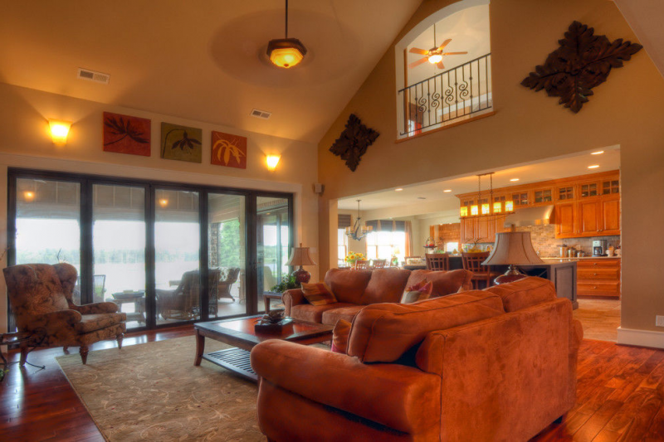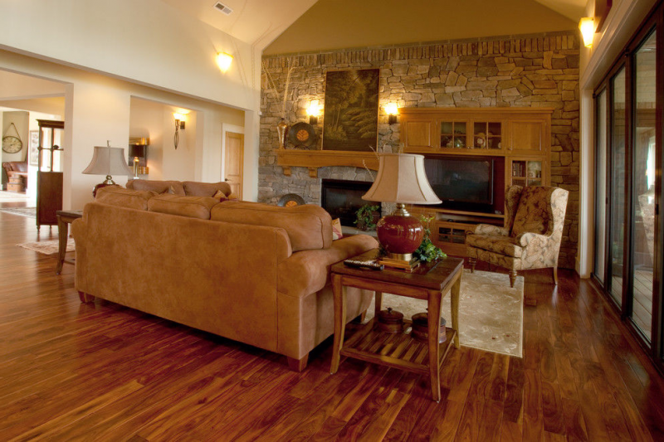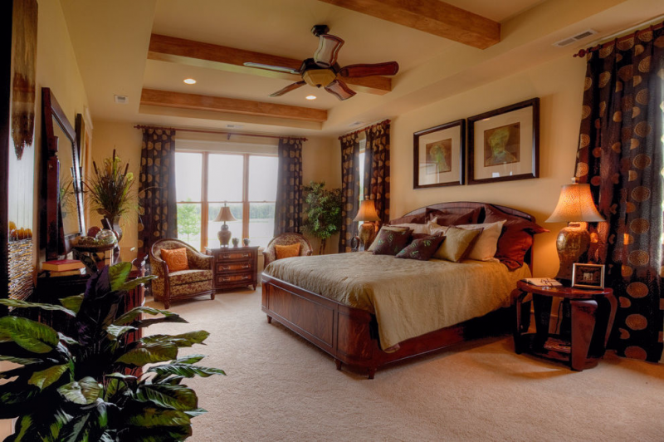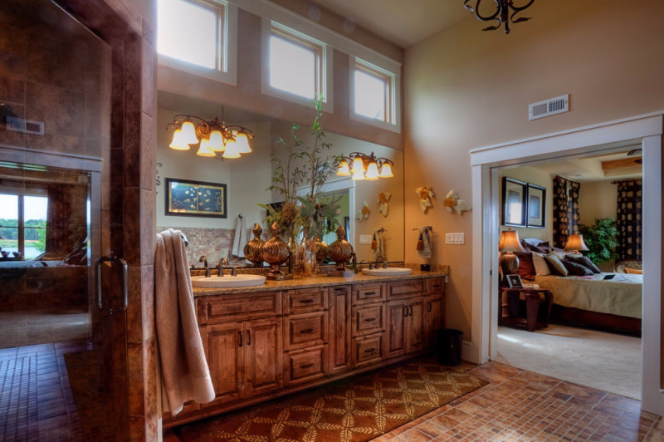Property Description
Falkirk Ridge House Plan – From the Southern Living Design Collection. The Falkirk Ridge is full of surprises starting with entry through a breezeway into the courtyard or “twilight” porch- perfect for gatherings with friends around a warm fire. Classic brick and fieldstone with a deep ornate cornice provide the exterior with a stately appearance. Once through the breezeway the main floor is loaded with modern amenities. The vaulted study and dining room are positioned to take advantage of the courtyard with French doors. The large grand room and keeping room provide both formal and casual living space. A fully equipped kitchen will handle any sized meal from a quick snack to a gourmet party. The master suite is posh and luxurious with all the desired appointments. There are three secondary bedrooms. There is garage parking for four cars- just right for the collector.


 Purchase full plan from
Purchase full plan from 