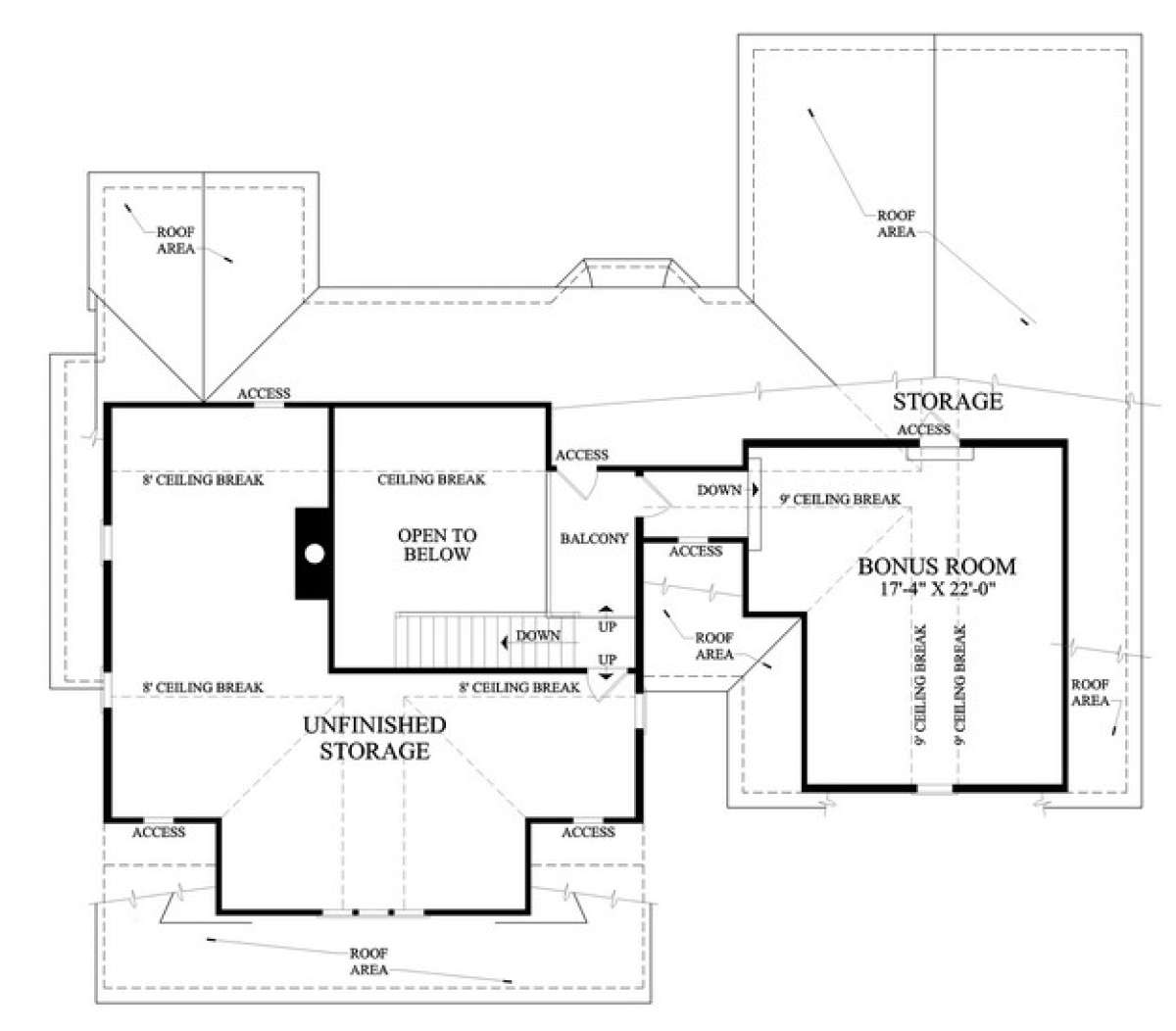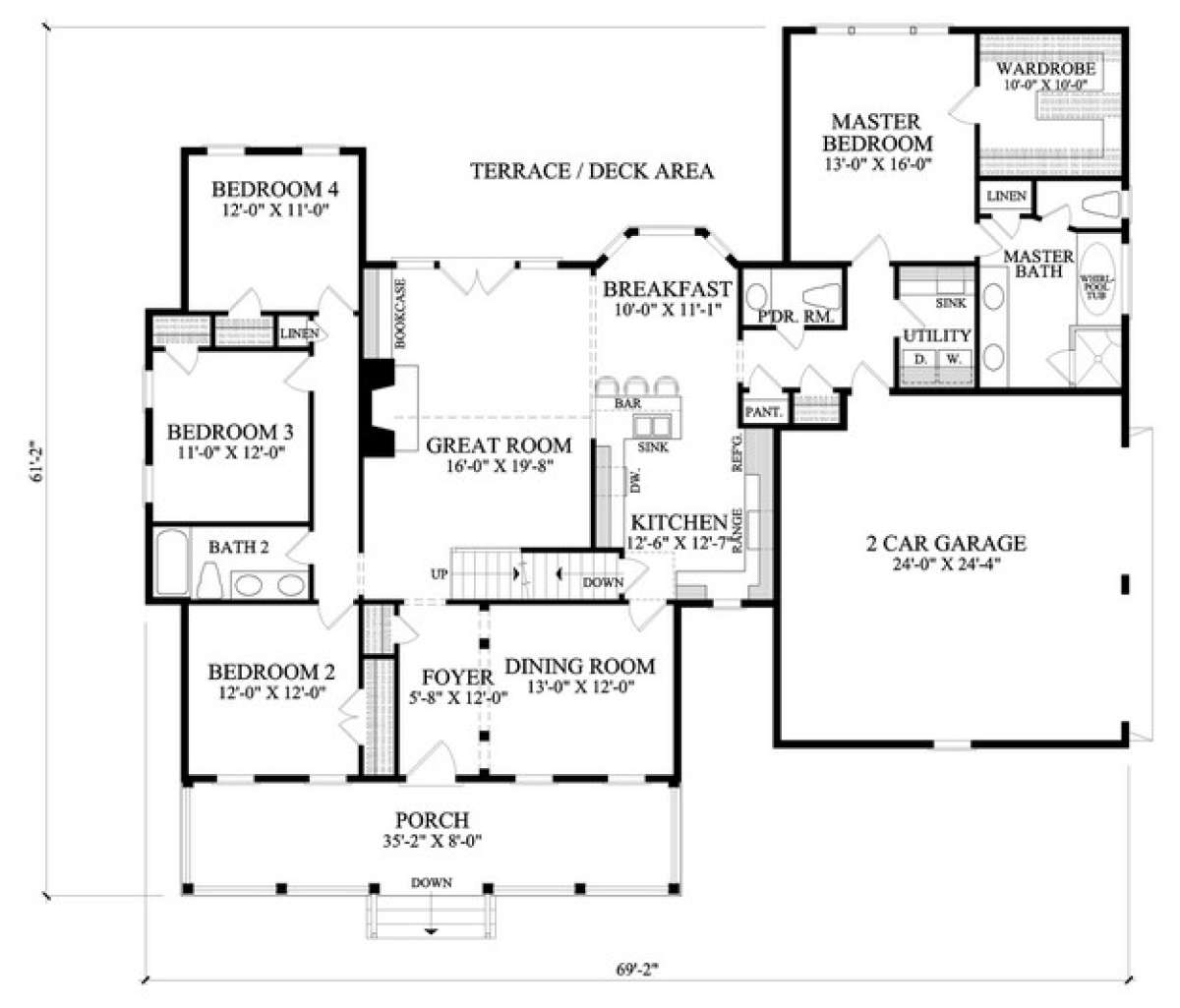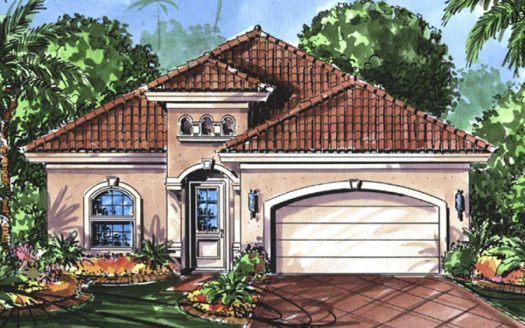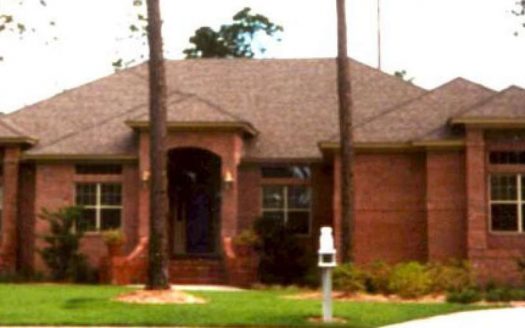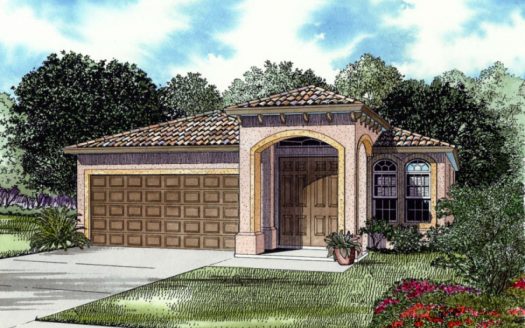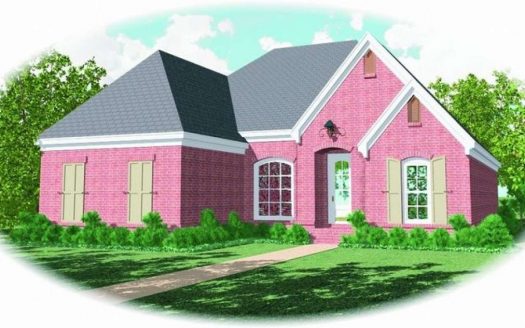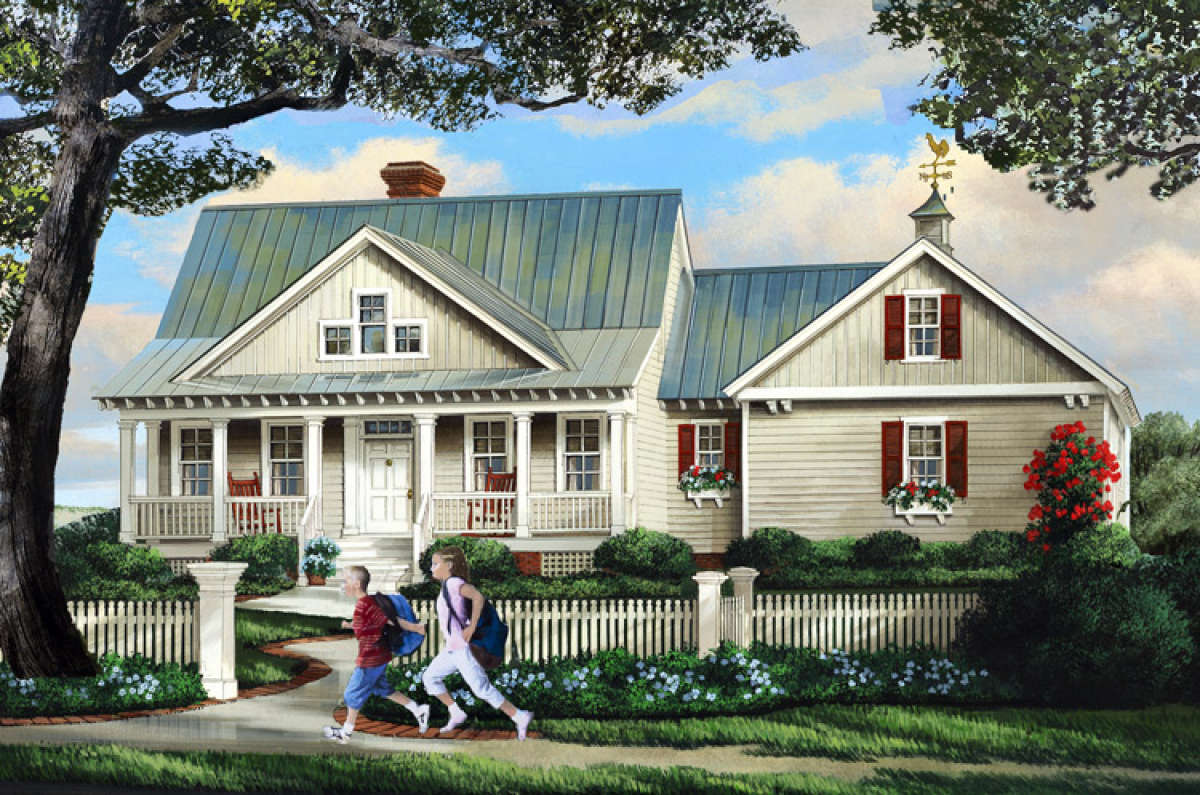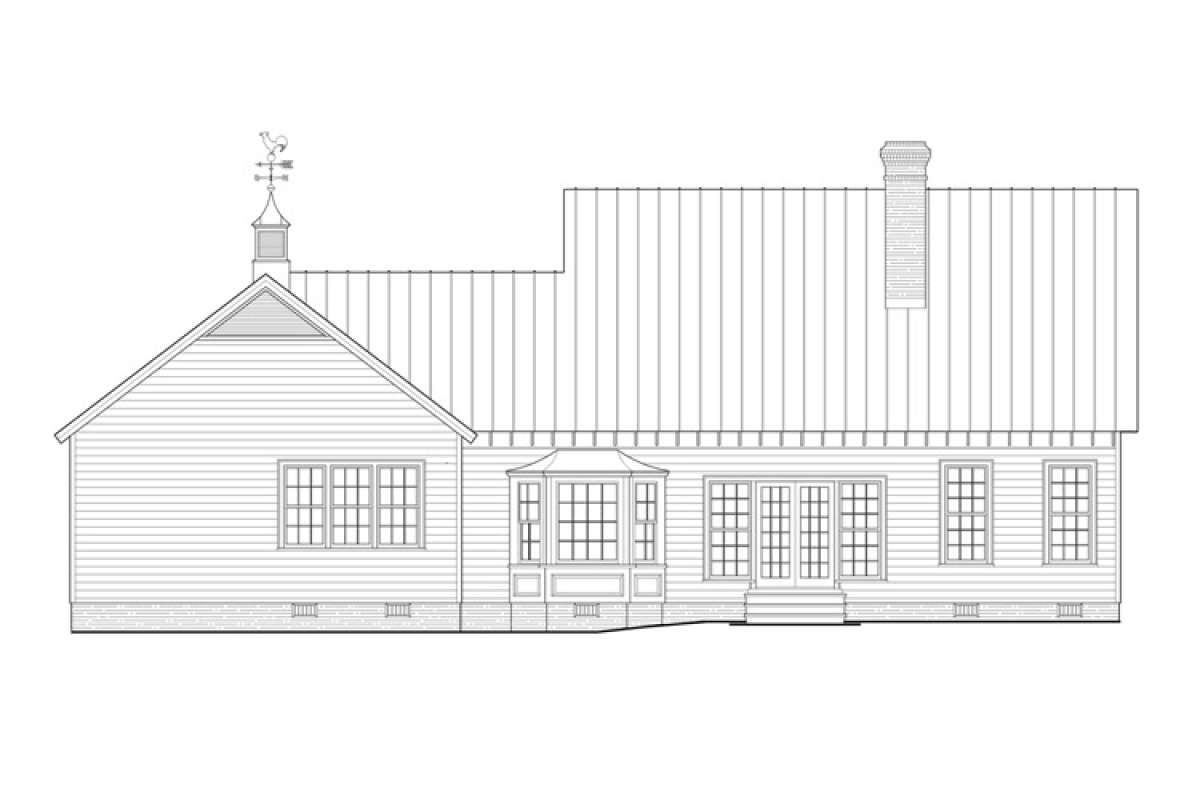Property Description
This amazing Cottage house design represents a picturesque version of Americana with its charming exterior and a practical and versatile floor plan. The exterior façade is clean and light with plenty of cozy, warm detailing such as overhead gables, beautiful window views and an extended front covered porch. The porch is highlighted with a centrally located walk-up staircase and front entry, open railing, sizable columned beams and plenty of space to greet family and friends as well as relax and entertain. There are approximately 2,278 square feet of living space which incorporates four bedrooms and two plus baths in a single floor. The overhead bonus space offers an additional 554 square feet of expansion space and unbelievable storage space is located on the second floor as well. The two car side entry garage features good vehicle and storage space and provides a second entrance into the home where the laundry room, a coat closet and powder room are located nearby. The laundry room features sink and counter space and the adjacent garage entrance ensures a tidy home situation.
Entrance into the home from the front covered porch expands to reveal the formal dining room and open floor plan once you access the foyer and coat closet. The dining room is spacious, outlined with columns and window views and is suitable for everyday or special occasion meals. The great room lies just beyond the staircase and features a large amount of floor space, built-in cabinetry, a handsome fireplace and French door access onto the rear terrace and deck area. This is a large space that is ideally suited for entertaining with family and friends, relaxing and enjoying the great outdoors. The great room is open to the breakfast room which is sunny and encased in a bay window arrangement. The gourmet kitchen boasts of a peninsular bar for casual and additional dining space, a separate hall pantry and plenty of counter and cabinet space. There is a split bedroom plan with the master suite located on one side of the home for privacy. The master bedroom is highlighted with good floor space and a huge his and her walk-in master closet. The en suite bath features a lovely assortment of modern amenities; there are dual vanities, a whirlpool tub, separate shower, an enclosed linen closet and a compartmentalized toilet area. The remaining three bedrooms and bath are situated on the opposite side of the home. Each bedroom is almost equivalent in size, features dual window views and contains plentiful closet space. There is a hall linen closet and the shared bath offers dual vanities for morning convenience, a toilet area and a tub/shower combination. This Cottage house plan features wonderful storage space, an overhead bonus room and choice of a basement foundation as well as a great family layout.


 Purchase full plan from
Purchase full plan from 
