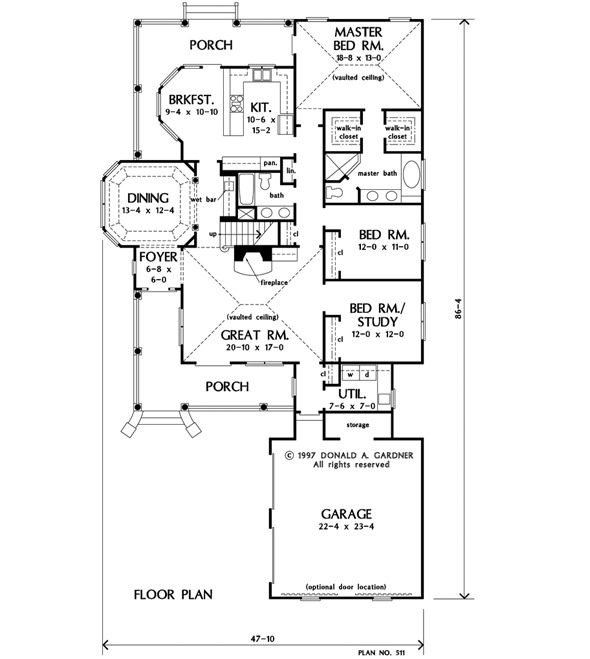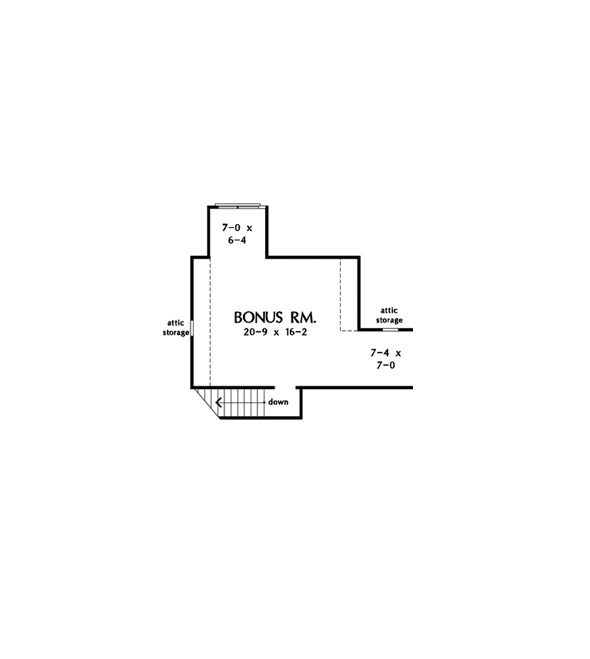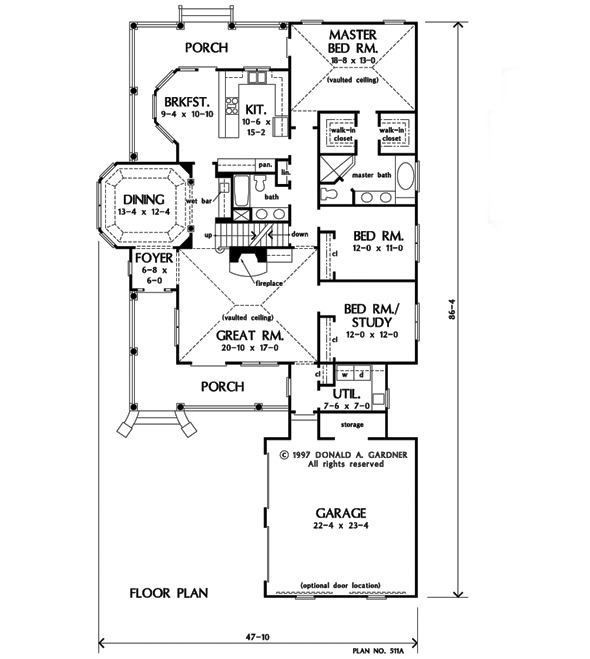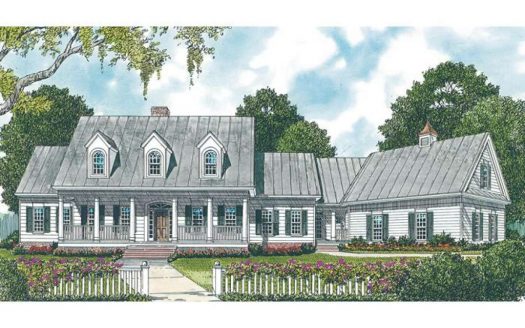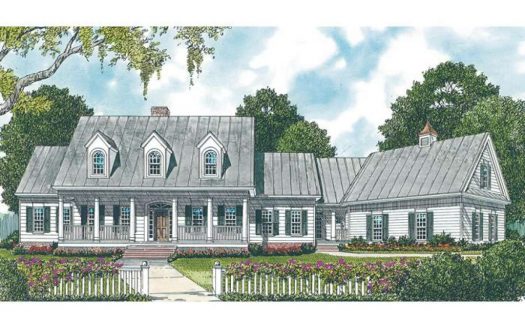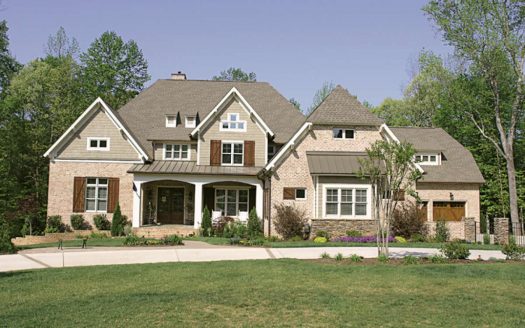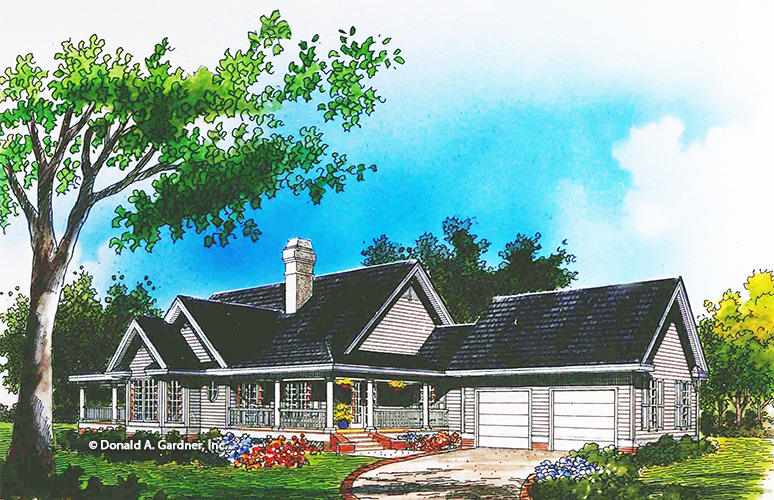Property Description
Attention to detail is what makes this plan special. We included wrapping porches, special ceiling treatments, bay windows, interior columns, built-in bookshelves, and plenty of storage space in this three-bedroom home.
With its open, flowing design, The Carlyle entertains as well as it lives. The dining room receives distinction from its tray ceiling, octagonal shape, and columns, while the great room features a fireplace, built-in bookshelves, and French doors that open onto the front porch.
The master suite delights with his and her walk-in closets, back porch access, and a bath with all the amenities. Two additional bedrooms share another full bath, while the upstairs bonus space offers numerous options for expansion.
Property Id : 44380
Price: EST $ 601,523
Property Size: 2 082 ft2
Bedrooms: 3
Bathrooms: 2
Images and designs copyrighted by the Donald A. Gardner Inc. Photographs may reflect a homeowner modification. Military Buyers—Attractive Financing and Builder Incentives May Apply
Floor Plans
Listings in Same City
EST $ 944,984
This 4 bedroom, 4 bathroom Country house plan features 3,672 sq ft of living space. America’s Best House Plan
[more]
This 4 bedroom, 4 bathroom Country house plan features 3,672 sq ft of living space. America’s Best House Plan
[more]
EST $ 729,448
This 4 bedroom, 4 bathroom Traditional house plan features 4,672 sq ft of living space. America’s Best House
[more]
This 4 bedroom, 4 bathroom Traditional house plan features 4,672 sq ft of living space. America’s Best House
[more]
EST $ 954,984
This 4 bedroom, 4 bathroom Country house plan features 3,672 sq ft of living space. America’s Best House Plan
[more]
This 4 bedroom, 4 bathroom Country house plan features 3,672 sq ft of living space. America’s Best House Plan
[more]
EST $ 1,134,158
This 5 bedroom, 6 bathroom Craftsman house plan features 7,937 sq ft of living space. America’s Best House Pl
[more]
This 5 bedroom, 6 bathroom Craftsman house plan features 7,937 sq ft of living space. America’s Best House Pl
[more]


 Purchase full plan from
Purchase full plan from 
