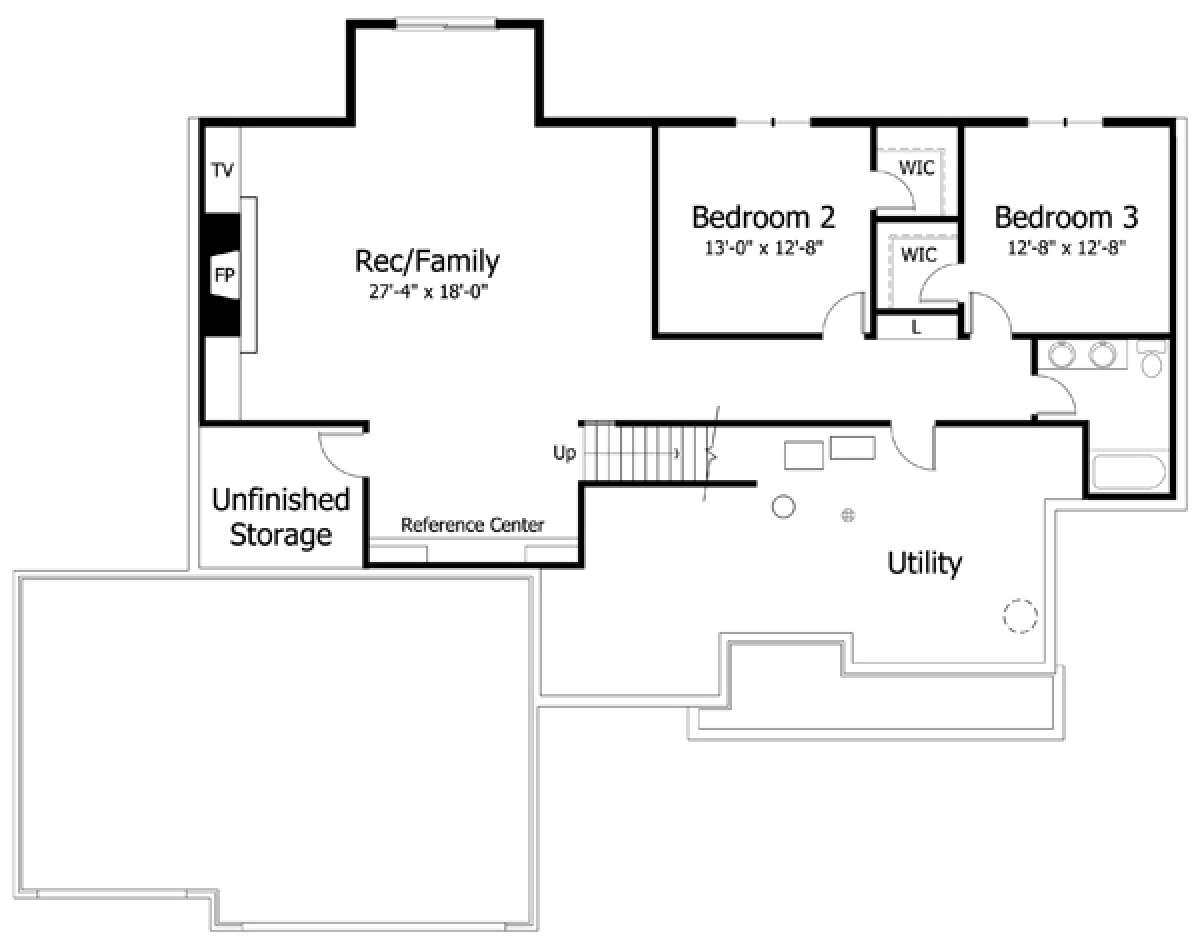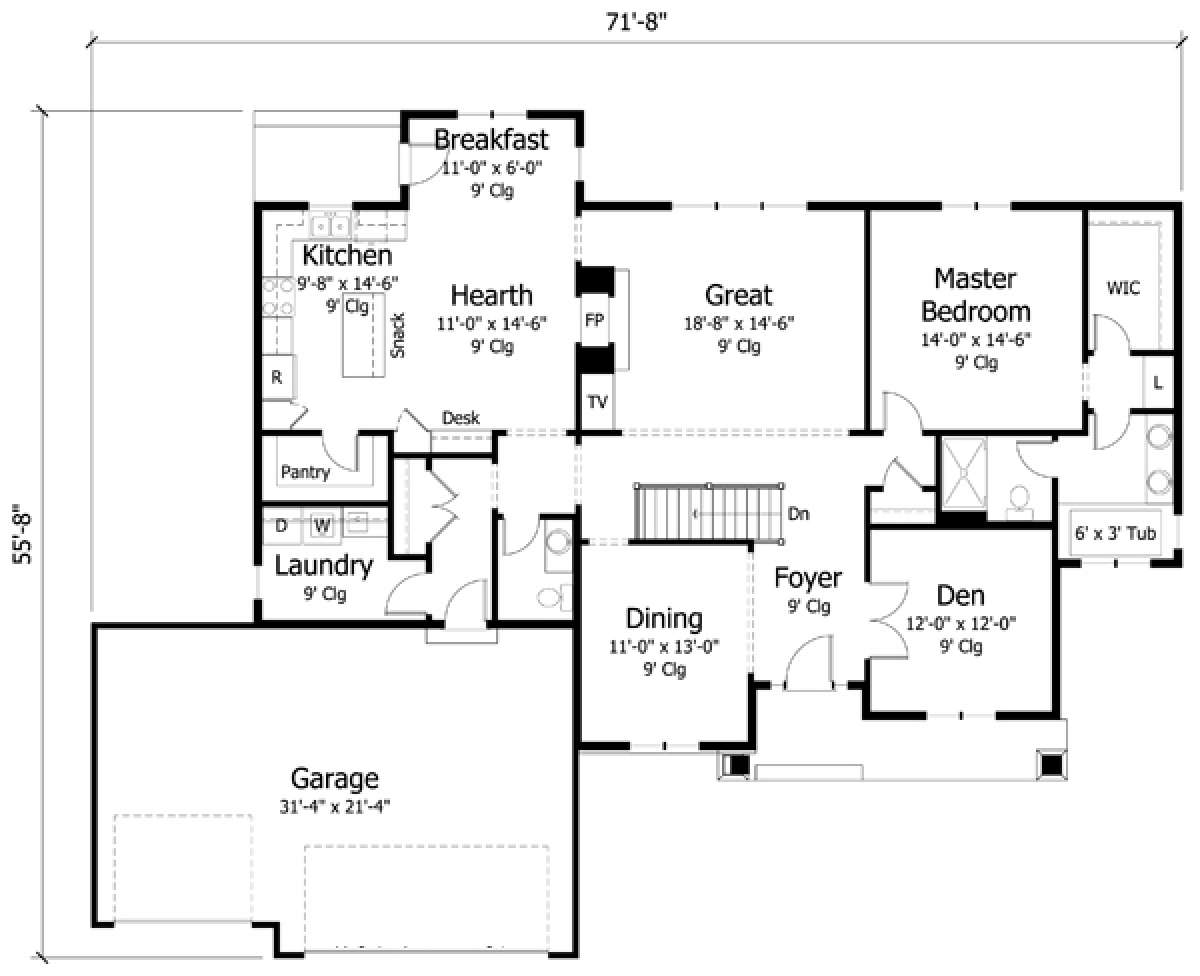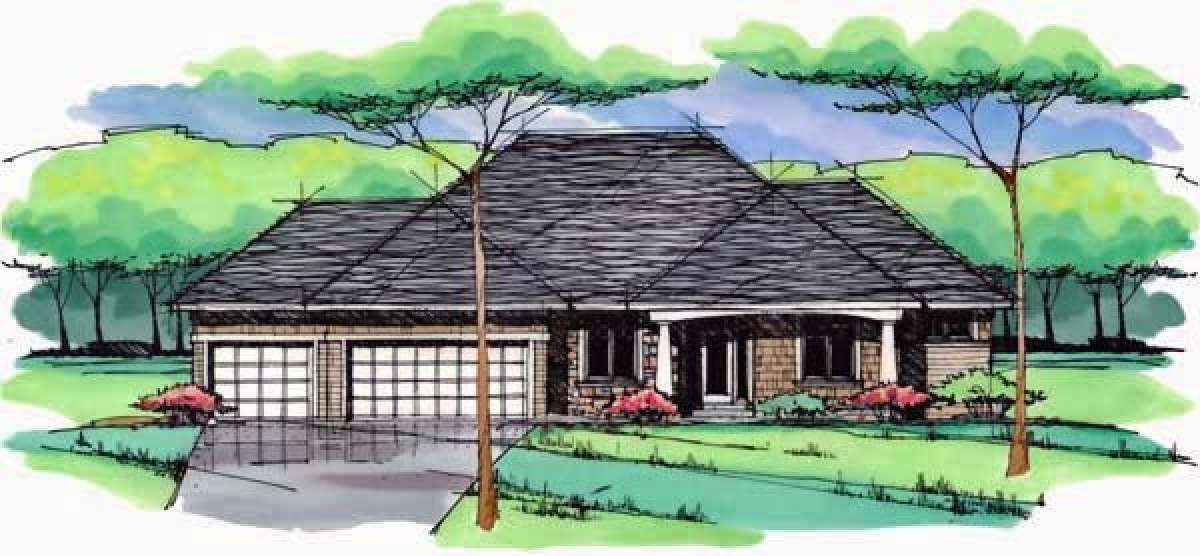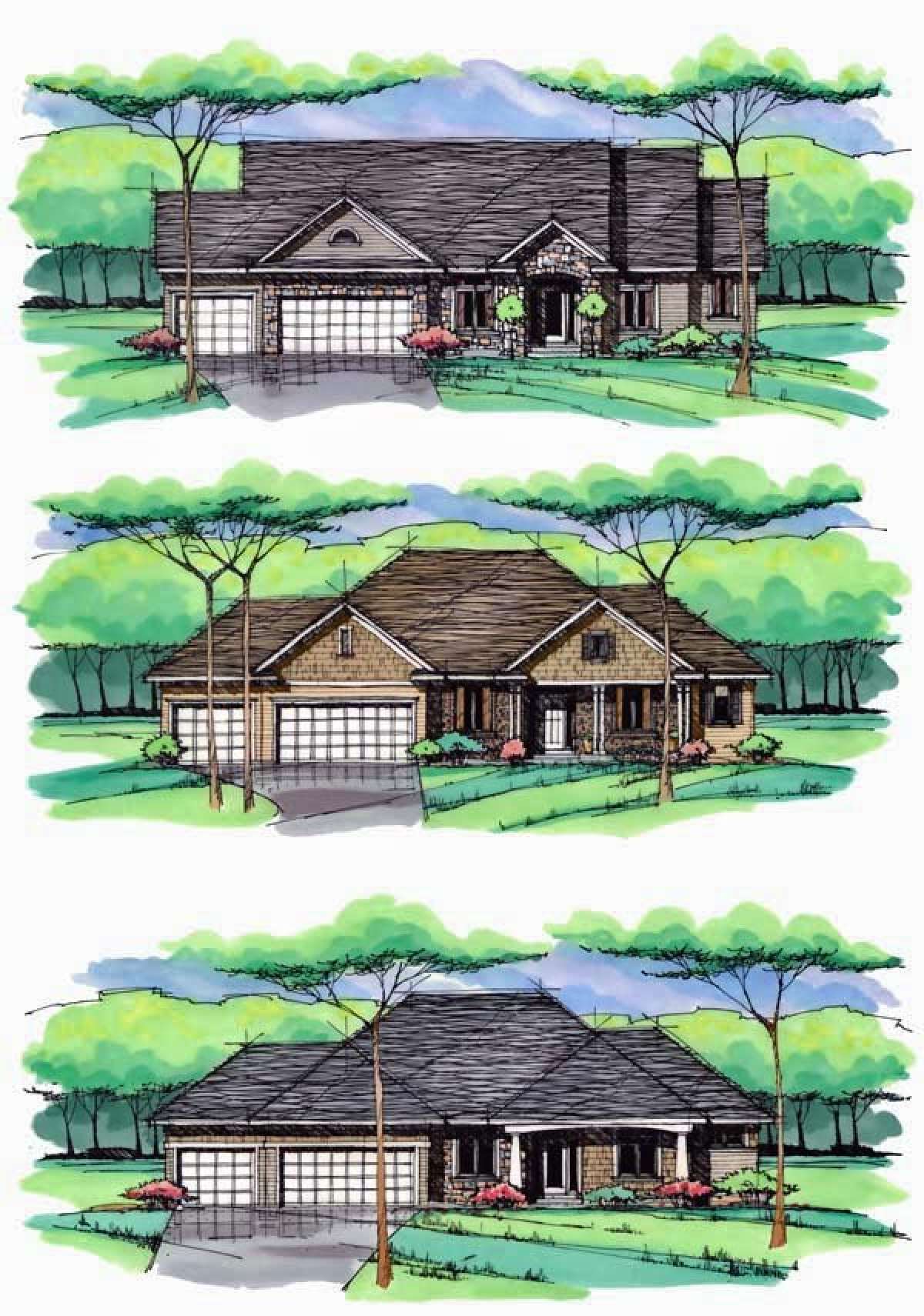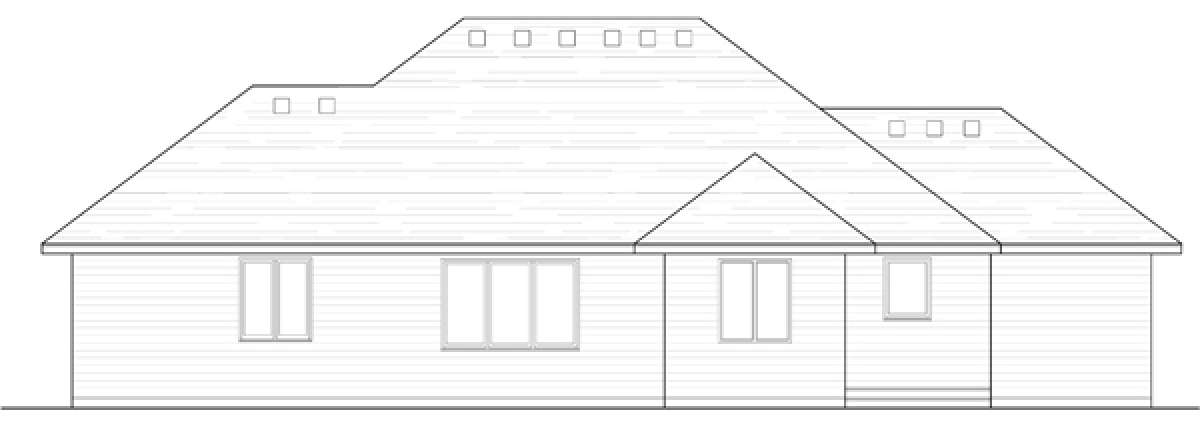Property Description
Without losing the integrity of the design, this beautiful plan was carefully thought throughout to keep “cost to build” in mind. This house has various amenities such as, gas fireplace, walk in pantry, separate master shower, built-ins and a spacious owners suite. With an open floor plan, the great room, kitchen, breakfast and owner’s suite take advantage of the view to the backyard. The plan comes with 3 alternate fronts (traditional, country and craftsman) and 3 foundation options to meet most lot needs (full basement, daylight basement and full walkout).
ALL THREE ELEVATIONS COME WITH PLANS.
Address: 5618 Belmont Road
City: downers grove
State/County: IL
Zip: 60516
Country: United States
Open In Google Maps Property Id : 44806
Price: EST $ 486,217
Property Size: 3 241 ft2
Bedrooms: 3
Bathrooms: 2.5
Images copyrighted by the designer and used with permission from America's Best House Plans Inc. Photographs may reflect a homeowner modification. Military Buyers—Attractive Financing and Builder Incentives May Apply
Floor Plans
Listings in Same City
PLAN 1020-00015 – 4526 Lee
EST $ 1,060,260
This 4 bedroom, 2 bathroom Prairie house plan features 2,321 sq ft of living space. America’s Best House Plan [more]
This 4 bedroom, 2 bathroom Prairie house plan features 2,321 sq ft of living space. America’s Best House Plan [more]
PLAN 2802-00068 – 4526 Lee
EST $ 1,246,697
This 4 bedroom, 3 bathroom Craftsman house plan features 2,313 sq ft of living space. America’s Best House Pl [more]
This 4 bedroom, 3 bathroom Craftsman house plan features 2,313 sq ft of living space. America’s Best House Pl [more]
PLAN 1020-00012 – 4125 Lindley St
EST $ 918,570
This 3 bedroom, 2 bathroom Modern Farmhouse house plan features 2,178 sq ft of living space. America’s Best H [more]
This 3 bedroom, 2 bathroom Modern Farmhouse house plan features 2,178 sq ft of living space. America’s Best H [more]
PLAN 6146-00193 – 4524 Stanley
EST $ 997,907
This 4 bedroom, 2 bathroom European house plan features 2,596 sq ft of living space. America’s Best House Pla [more]
This 4 bedroom, 2 bathroom European house plan features 2,596 sq ft of living space. America’s Best House Pla [more]


 Purchase full plan from
Purchase full plan from 
