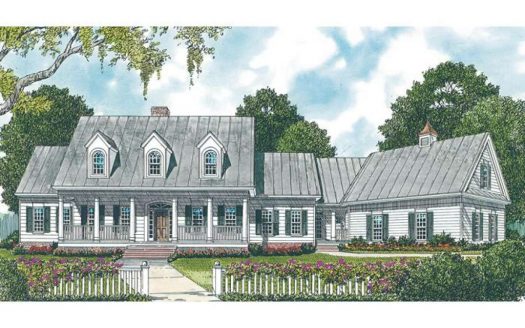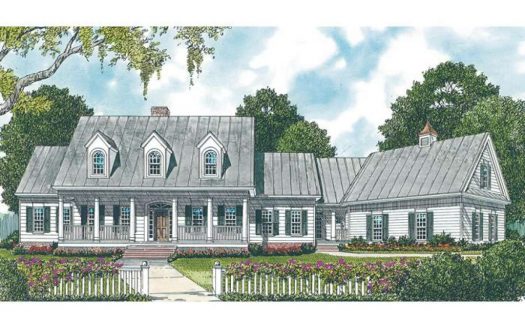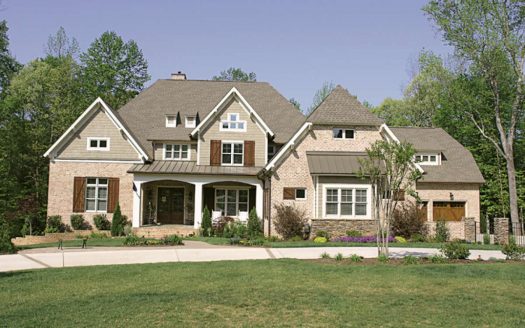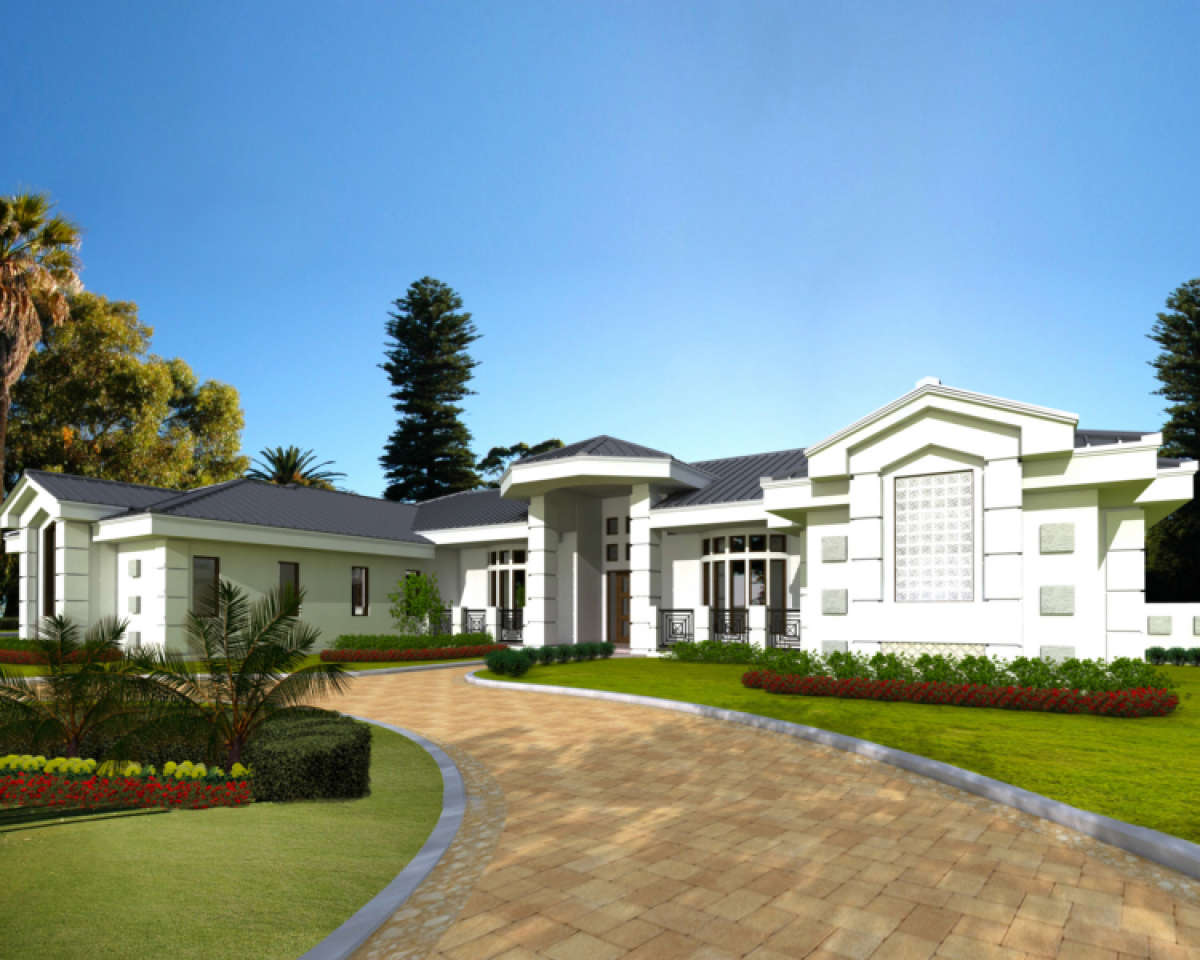Property Description
This traditional Florida style ranch home has approximately 5,300 square feet with five bedrooms, four and ½ baths and a three car garage. The front covered entry way leads to double paneled doors and a spacious foyer. Both the formal dining room and office make masterful use of bowed windows which allow for plenty of light and architectural interest. The centerpiece of the home is the centrally located 18’ in diameter living room with wet bar and a beautifully designed round wall of windows view and access to the rear covered patio. A chef’s kitchen with island, walk-in pantry and breakfast bar is open to the café/eating area which offers gorgeous views to the rear patio and yard. From the café area, you can travel to the spacious family room and side covered patio. There is also a guest room with private bath located at the rear of the home with access to the side patio. The large three car garage is centrally located on the side of the home and offers access into the home through the large utility room. A magnificent study with walk-in closet and half bath provide an area for relaxing, reading or entertaining family and friends. Bedroom two and three, both have walk-in closets, and share a bath. Bedroom four has a generous closet and access to a private bath. The master retreat revels in luxury and style with a large, trey ceiling bedroom, uniquely designed sitting area, morning kitchen and private access to a covered patio. His and her walk-in closets lead to the master bath which enjoys dual vanities, a separate shower, large garden tub, double linen closets and a compartmentalized toilet. This home is extraordinarily crafted with detail rich construction elements and is a rare residence for the most discriminating homeowner.


 Purchase full plan from
Purchase full plan from 





