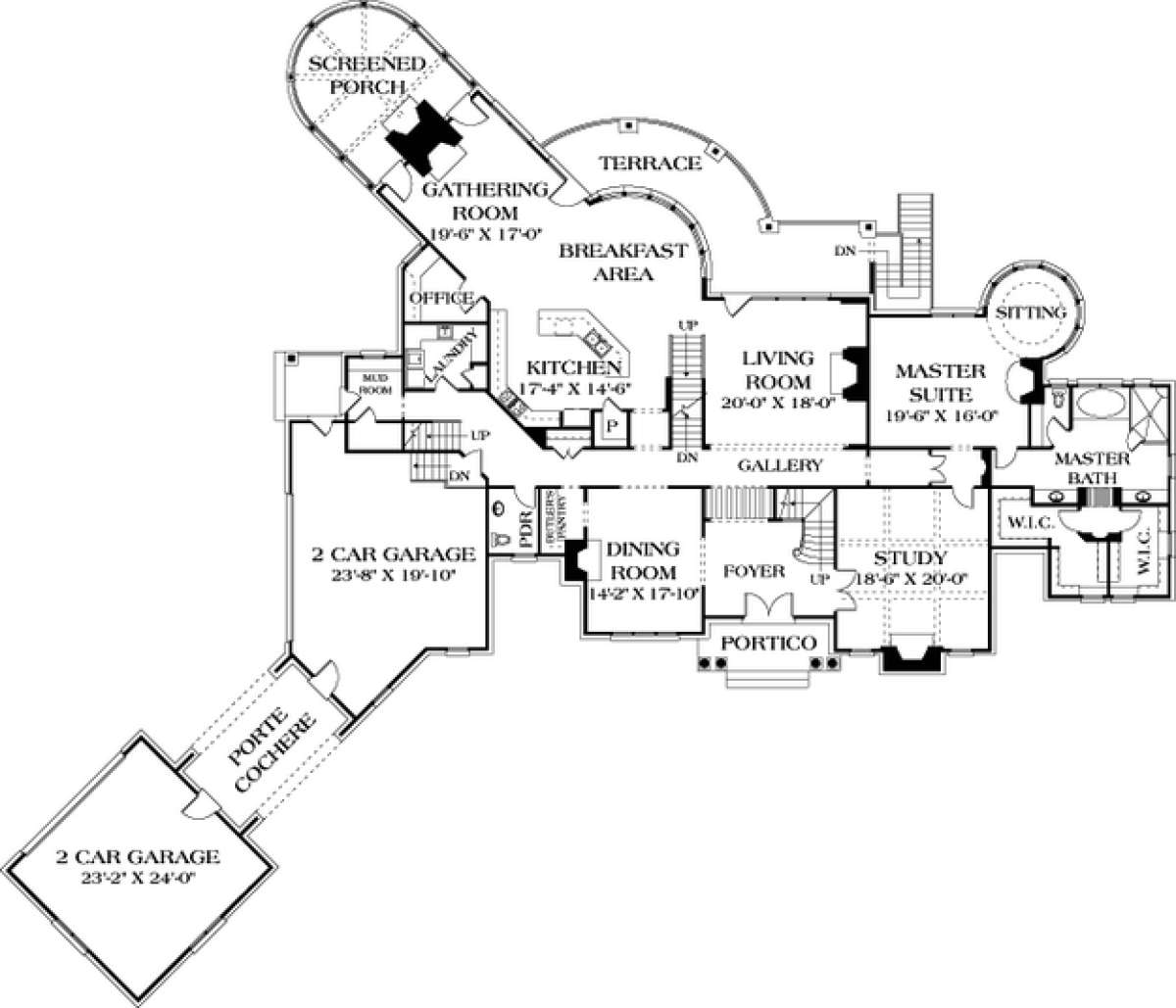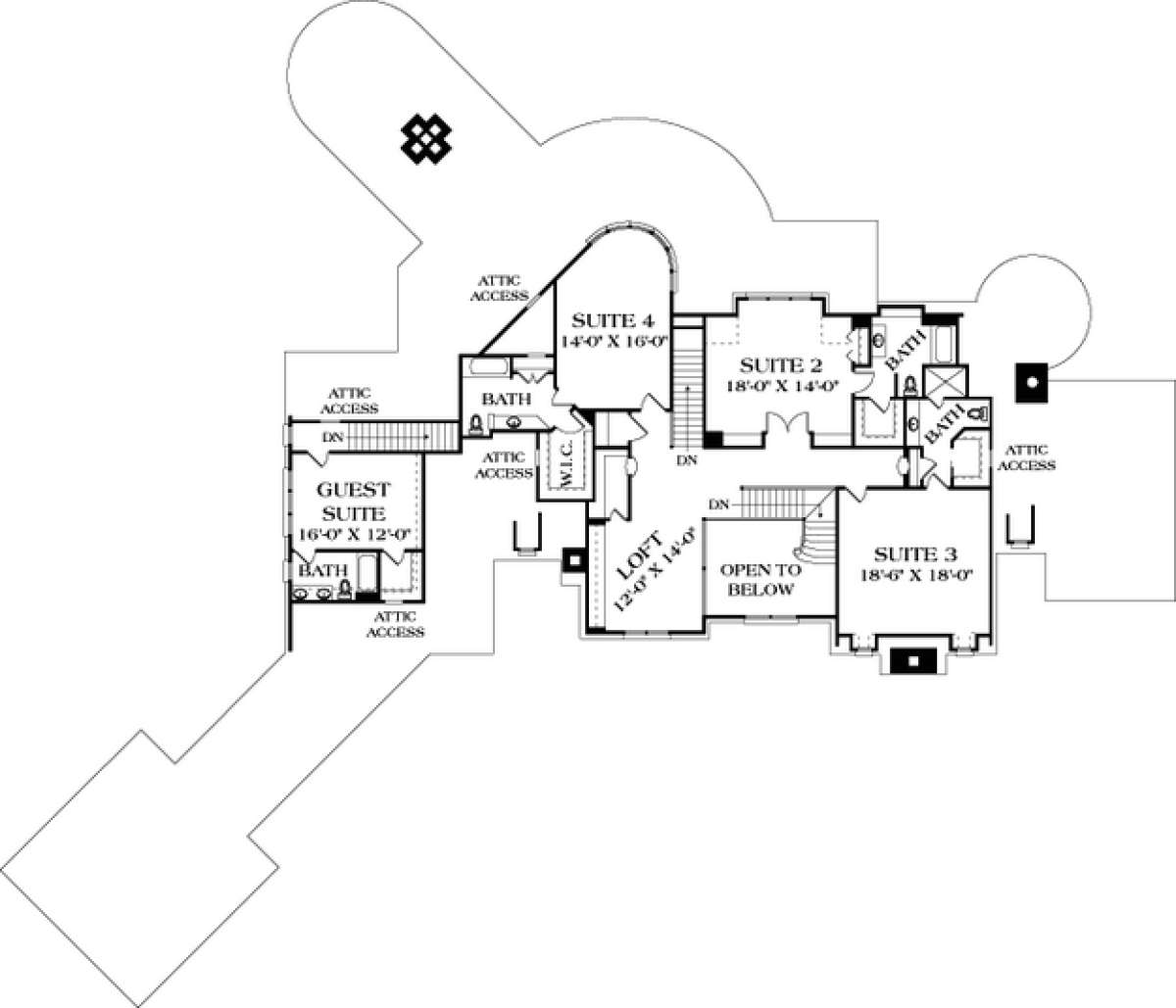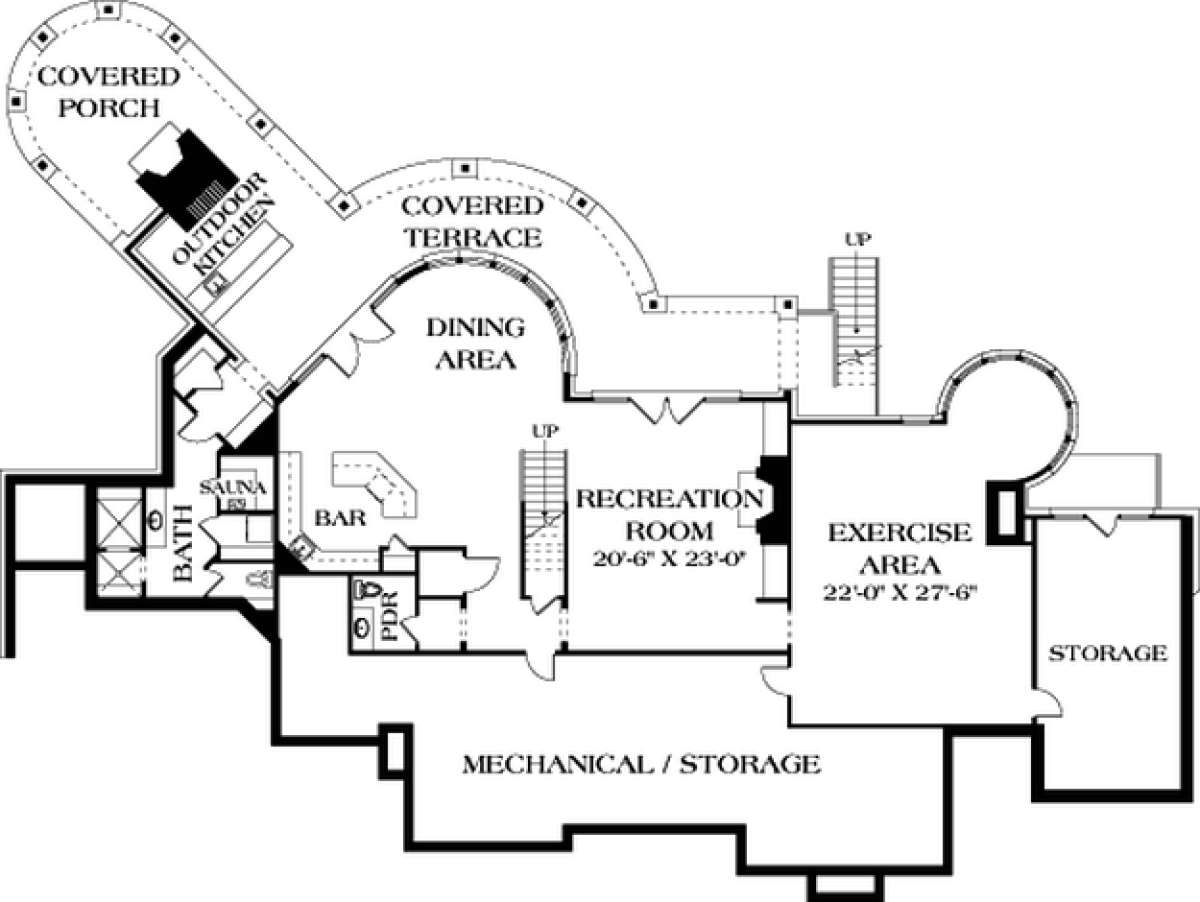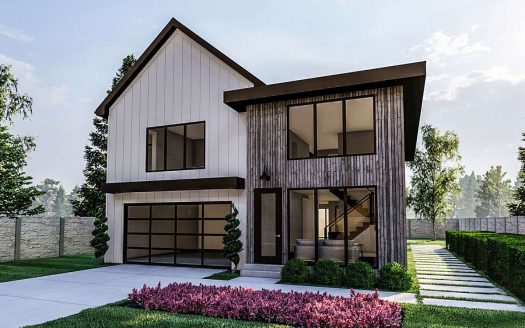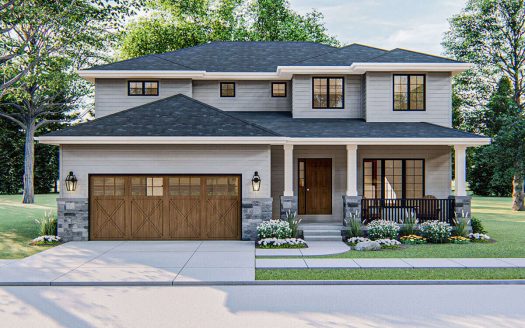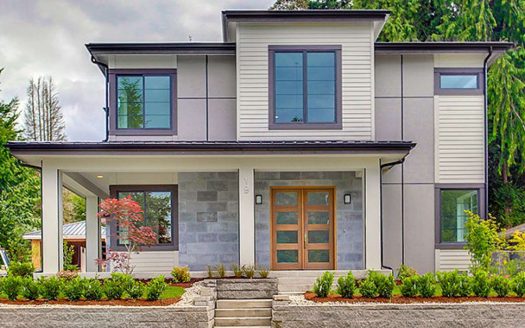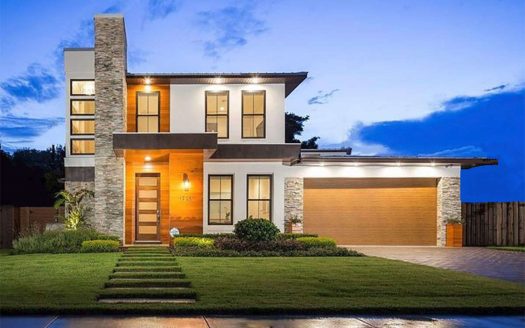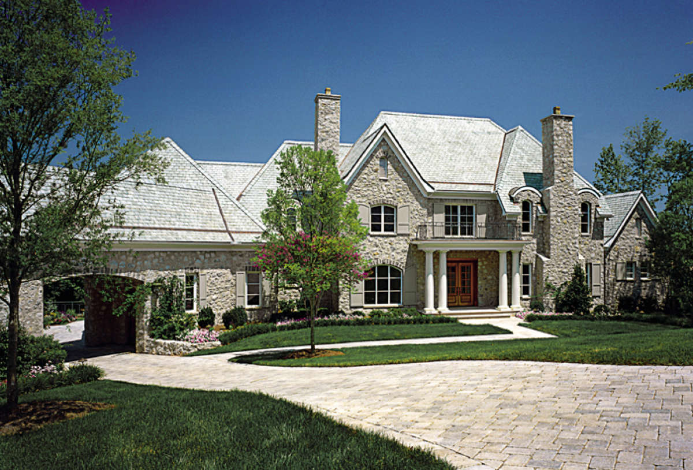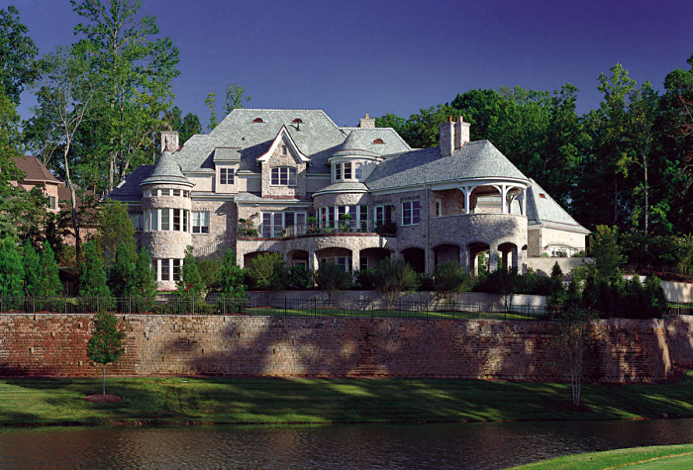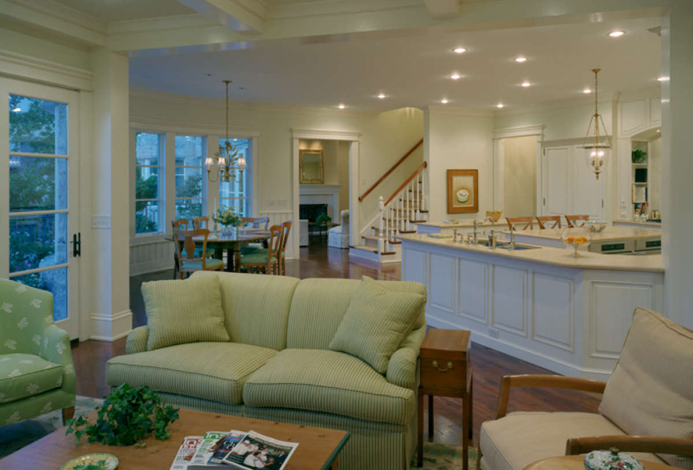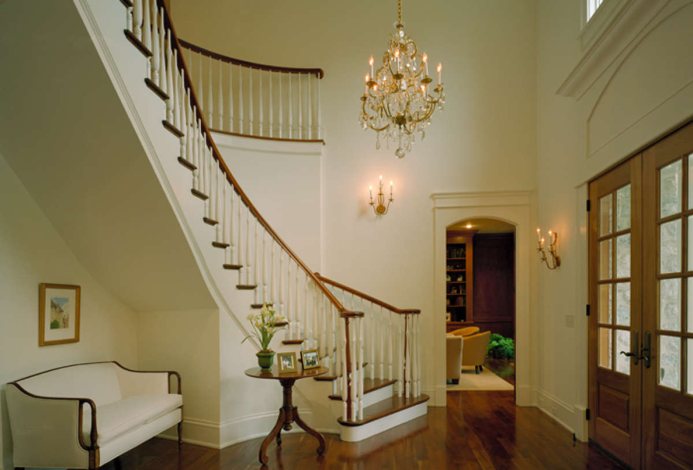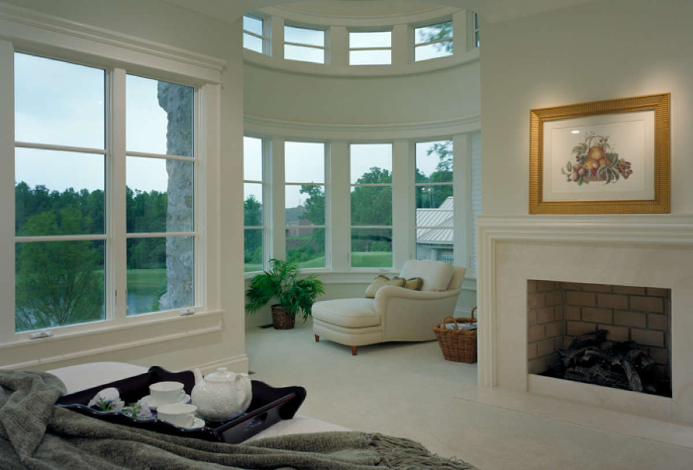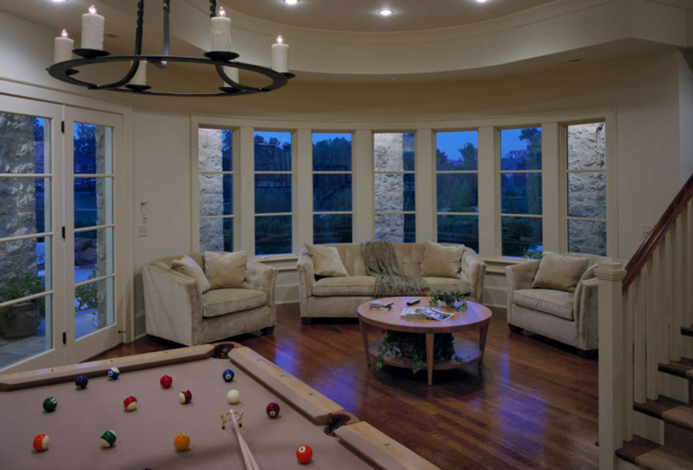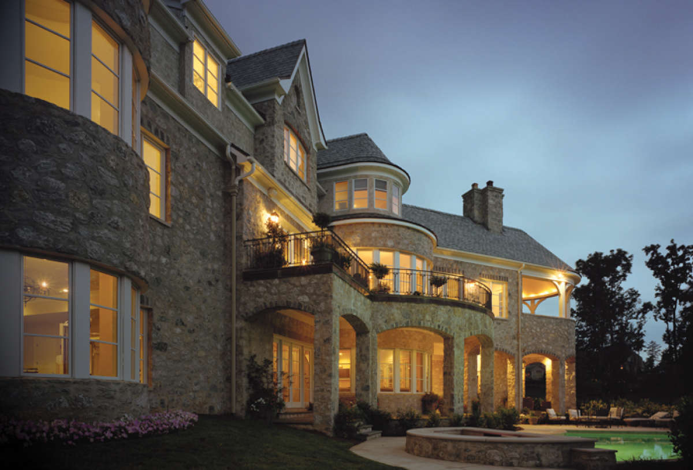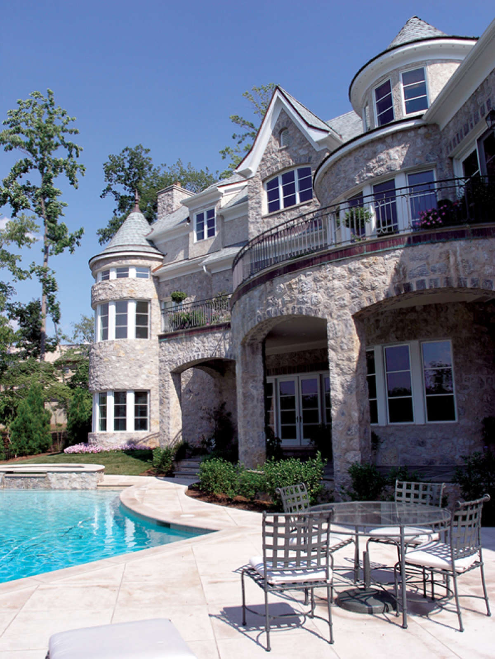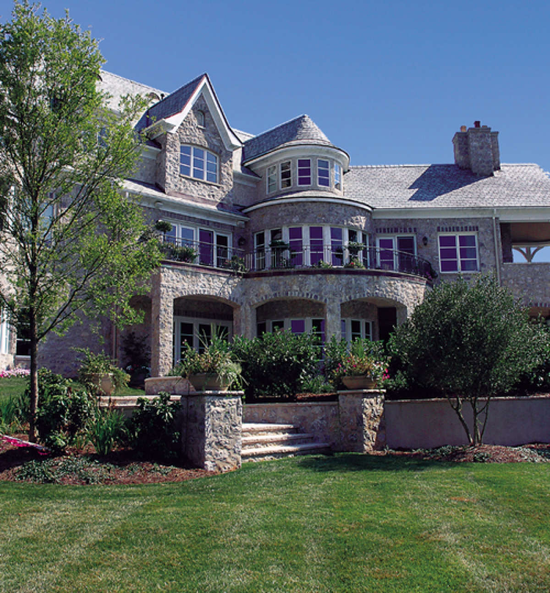Property Description
This magnificent house plan features an exterior that captures the elegance and grace of luxurious detailing. The beautiful exterior of this Luxury design plan incorporates varying shades and textures of stonework, columned beams outlining the front covered porch and gorgeous outdoor space. The interior floor plan features in excess of 8,900 square feet of living space that includes five bedrooms and seven baths. Double two car garages, with side entries, are located on either side of the porte cochere and there is a nearby side porch, mudroom and family laundry room for a clean home environment. The portico front entry grants access into the oversized two story foyer which is flanked on either side by the formal dining room and study. The dining room features a warming fireplace, lovely window views and a butler’s pantry while the study is highlighted with coffered ceilings and a second fireplace. Beyond the gallery hall is a living room; again, with a cozy fireplace and there is access to the outdoor space off the living room. The outdoor space is gorgeous and comprehensive; there is a massive wraparound terrace with a nearby radial breakfast room and surrounding window views along with a second entry/exit point into the family gathering room. The gathering room is a casual space for family and friends to fellowship in comfort, is highlighted with a cozy fireplace, and there is a screened porch off the space. An office is situated nearby and the grand kitchen is open to the breakfast room and gathering room; the kitchen features an angled breakfast room, a separate pantry and plenty of counter and cabinet space. At the opposite wing of the home is the main level master suite which offers exceptional space throughout the suite. There is a large master bedroom and nearby sitting room ensconced in brilliant window views, an en suite bath that features dual vanities, a private water closet, garden tub and a separate shower. His and her master walk-in closets are situated off the bath and feature wall delineation for privacy and convenience.
Secondary bedrooms, private family space, bathrooms and copious amounts of storage space occupy the second floor of the home. The landing loft is great space to gather as a family and there is nearby closets for easy access to home entertainment equipment, movies or other household items. There are three bedroom suites; each has a private full bath and a walk-in closet. The guest suite, containing generous floor space, a private bath with double sinks and a walk-in closet, is also located on this floor and features private access from the first floor. Enormous attic space is situated all along the second floor and offers the opportunity to enjoy a tidy home while raising children or receiving overnight guests. The terrace level of the home offers a large assortment of entertaining amenities for family and friends to gather in comfort; there is a large, centrally located recreation room with a warming fireplace and nearby dining possibilities that include an open bar area. An exercise room, sauna, one-and-a-half baths and storage space is also available on this floor. Once again, the outdoor space is unparalleled and is highlighted with an enormous amount of entertaining and relaxing terrace space that includes an outdoor kitchen and adjacent covered porch. A magnificent exterior, amazing outdoor space and an interior floor plan that is functional and versatile is highlighted in this Luxury house plan.


 Purchase full plan from
Purchase full plan from 
