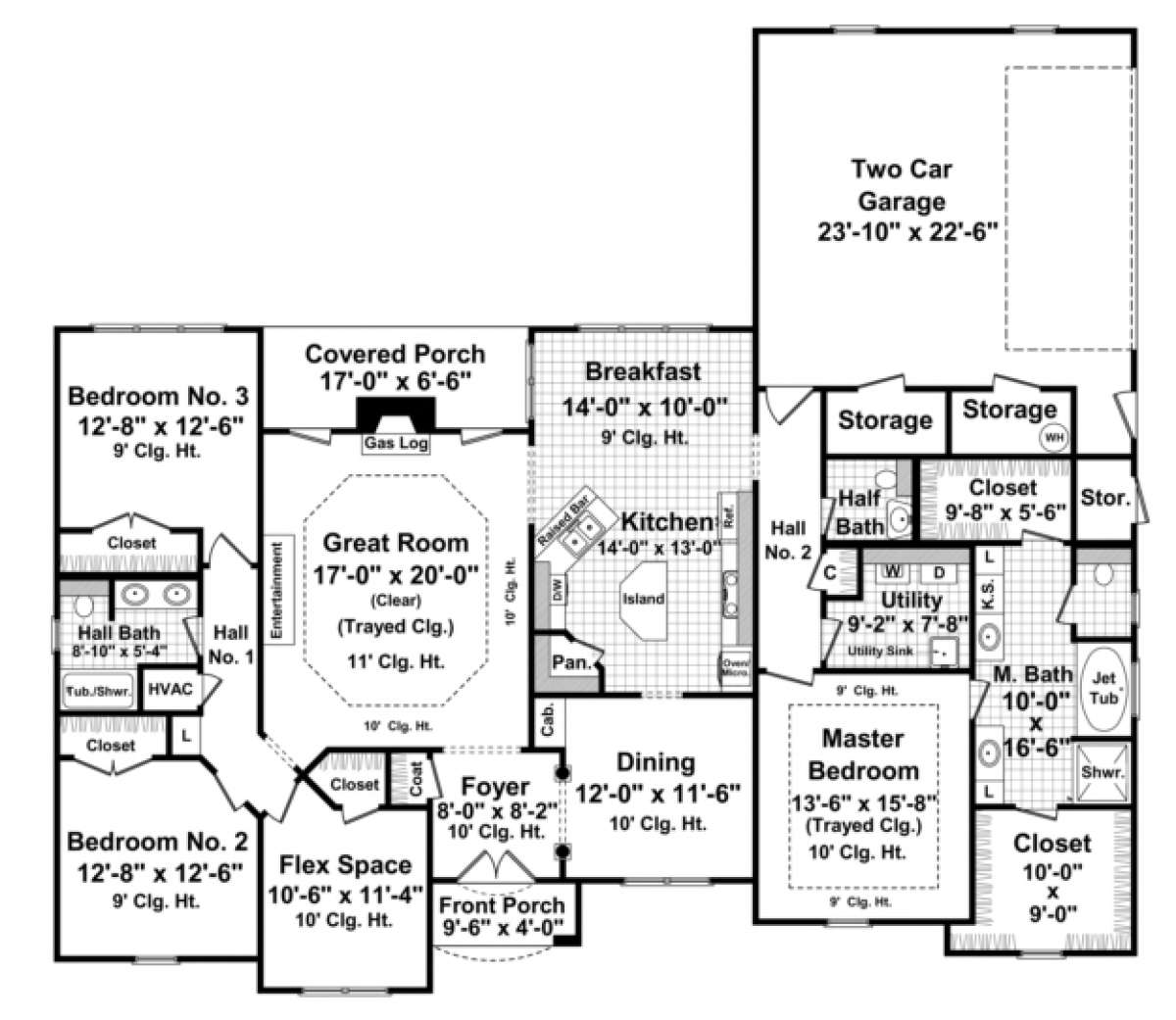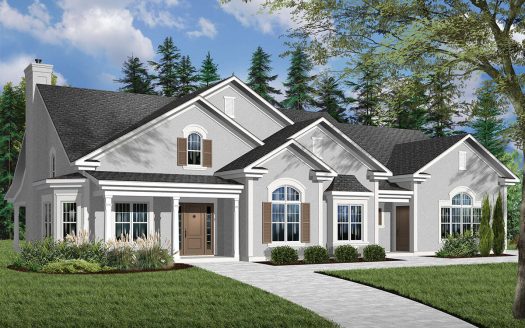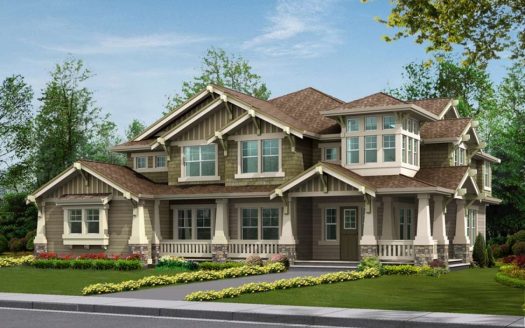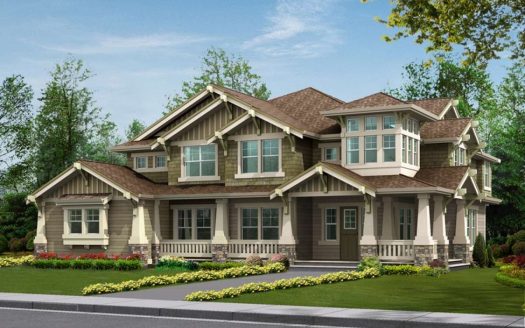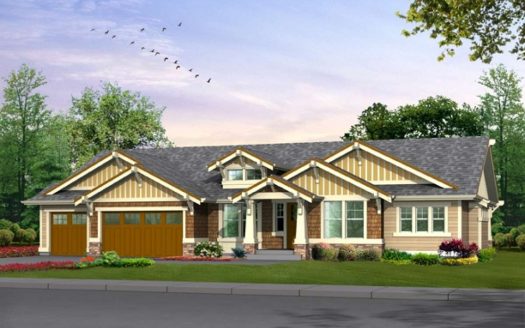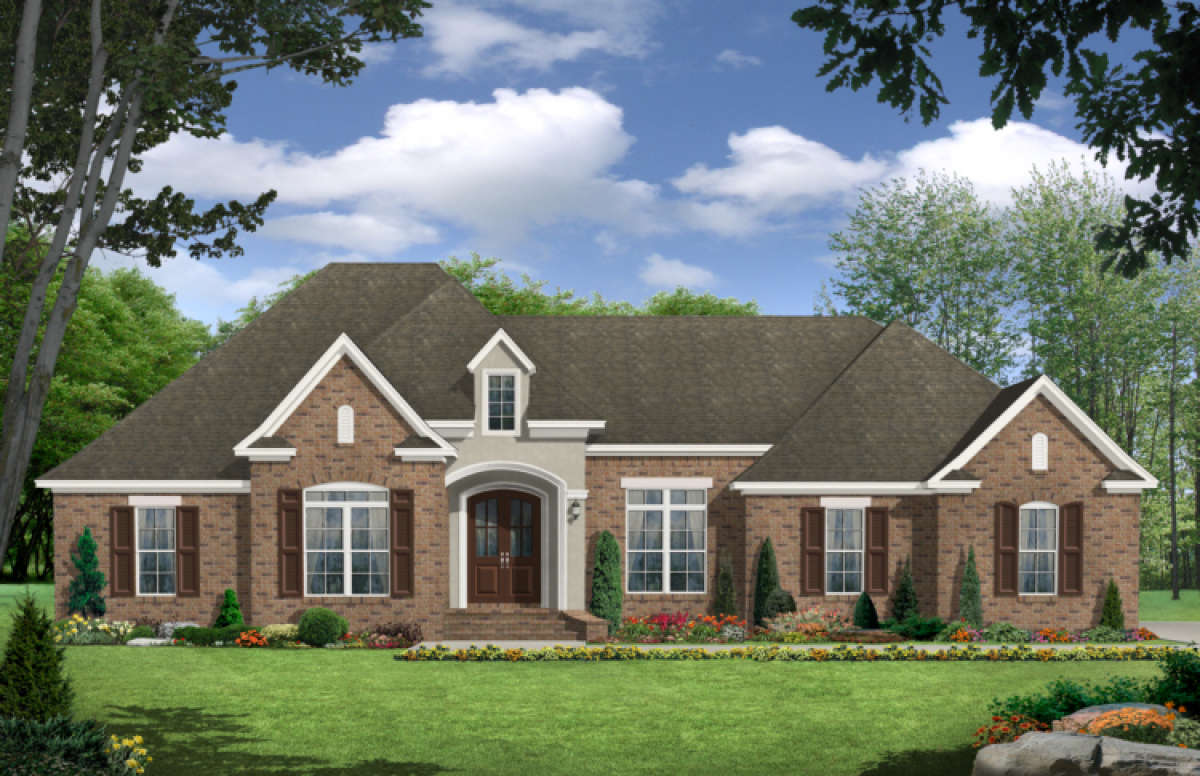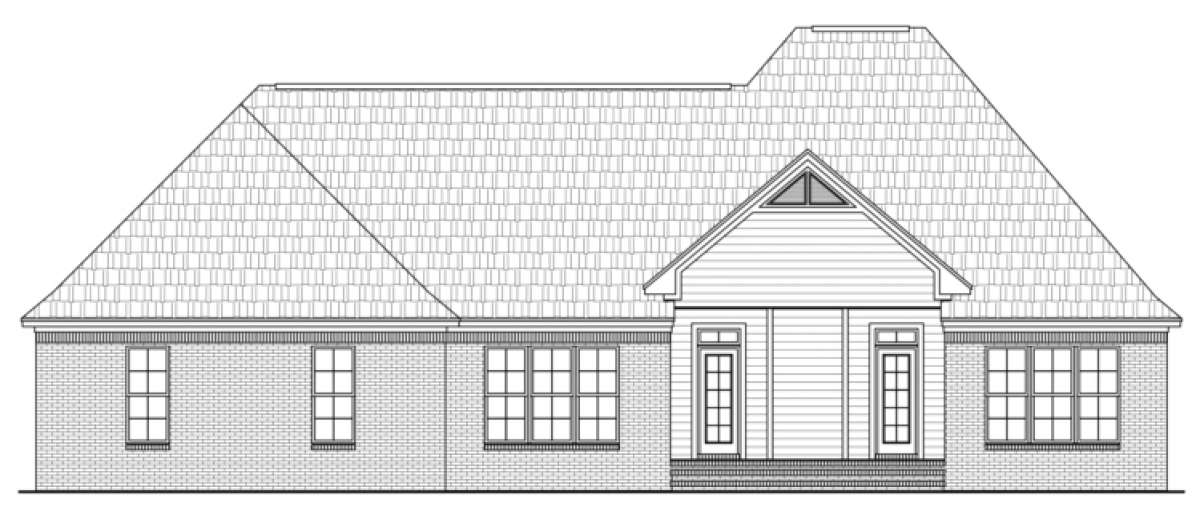Property Description
This beautiful European, country home is lovely and features many home design options homeowners desire. The covered front porch leads into a large foyer which opens to the dining room and great room. The dining room is front facing and affords a beautiful view while also opening to the kitchen and breakfast area giving this home both formal and informal dining options. The kitchen is large and includes a center island as well as a raised bar area making the home ideal for entertaining large gatherings of family and friends. The great room is the center of the home and has a trey ceiling, gas log fireplace and rear porch access. There is an oversized flex space with closet which could be a fourth bedroom, office or nursery and is angled down the hallway along with two other bedrooms. They each have walk-in closets and a shared hall bath with dual vanities. The opposite side hallway contains a half bath for guest, large utility room, closet and leads to the master suite. The master bedroom has a trey ceiling and leads to the master bath which contains dual, separate vanities, jetted tub, separate shower and anchors the two massive walk-in closets, one of which is 10’ x 9’. The side entry, two car garage is located at the rear of the home and contains two separate storage areas and access to the utility room. Additionally, there is a side entry storage room separate from the garage as well as a separate entry into the garage from the side yard.


 Purchase full plan from
Purchase full plan from 
