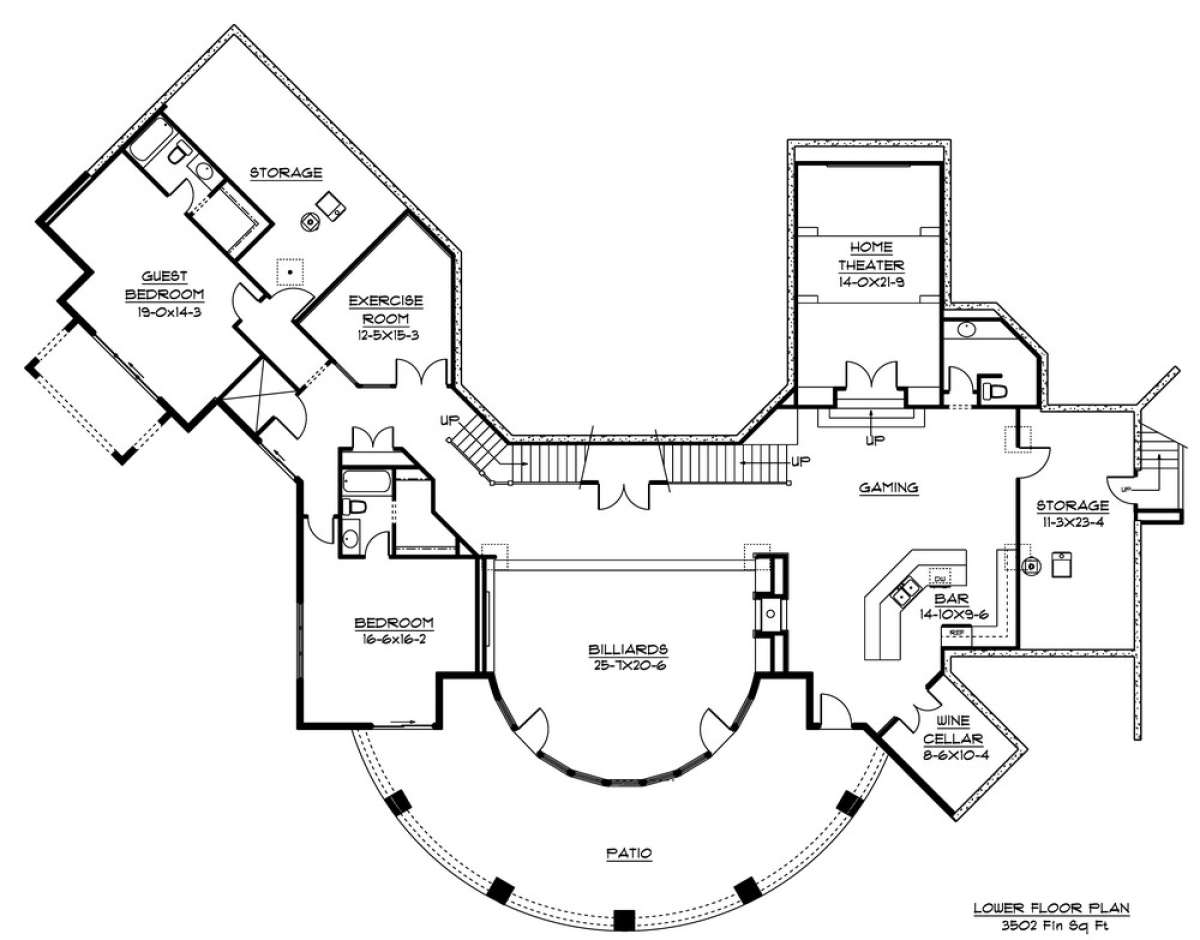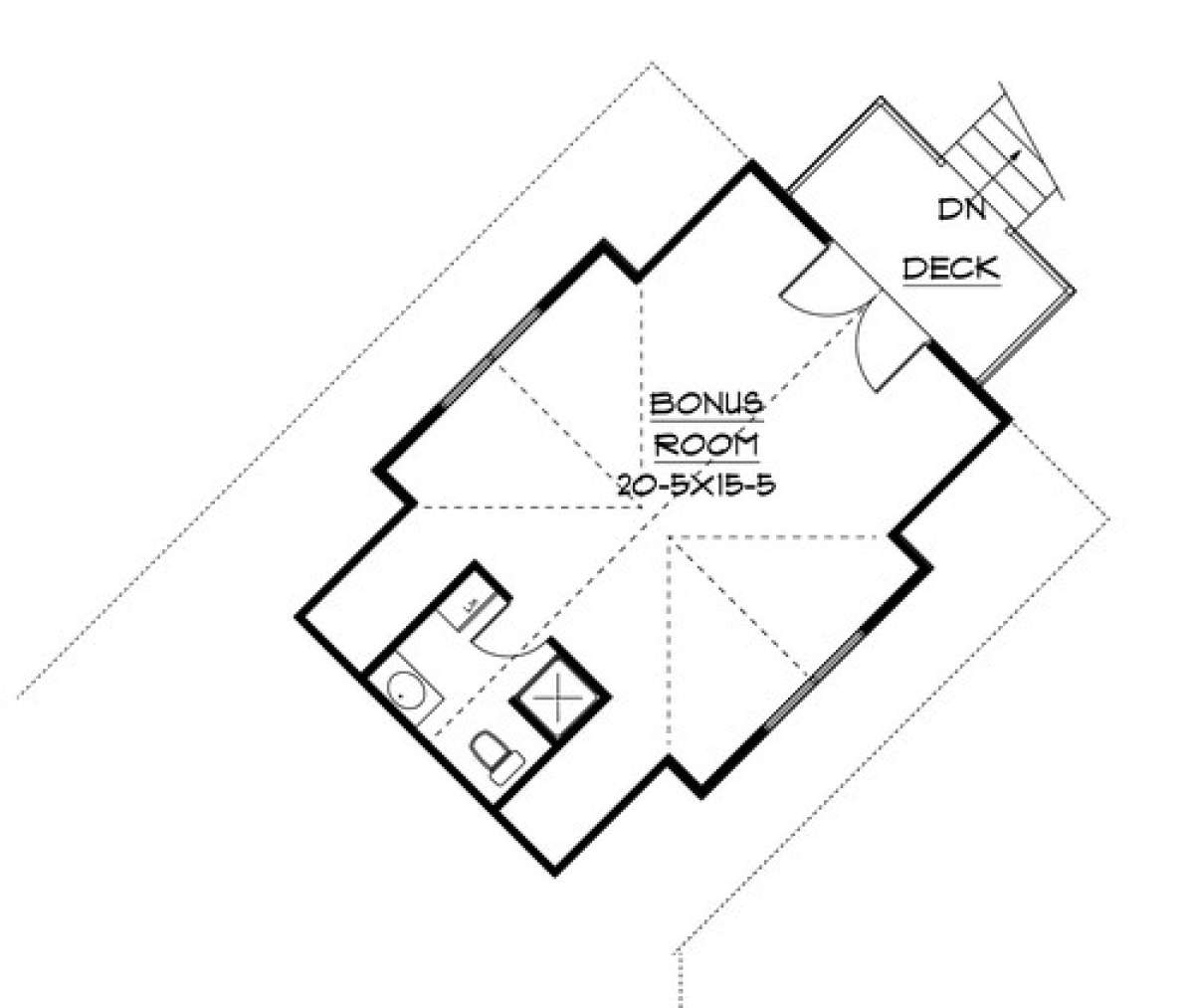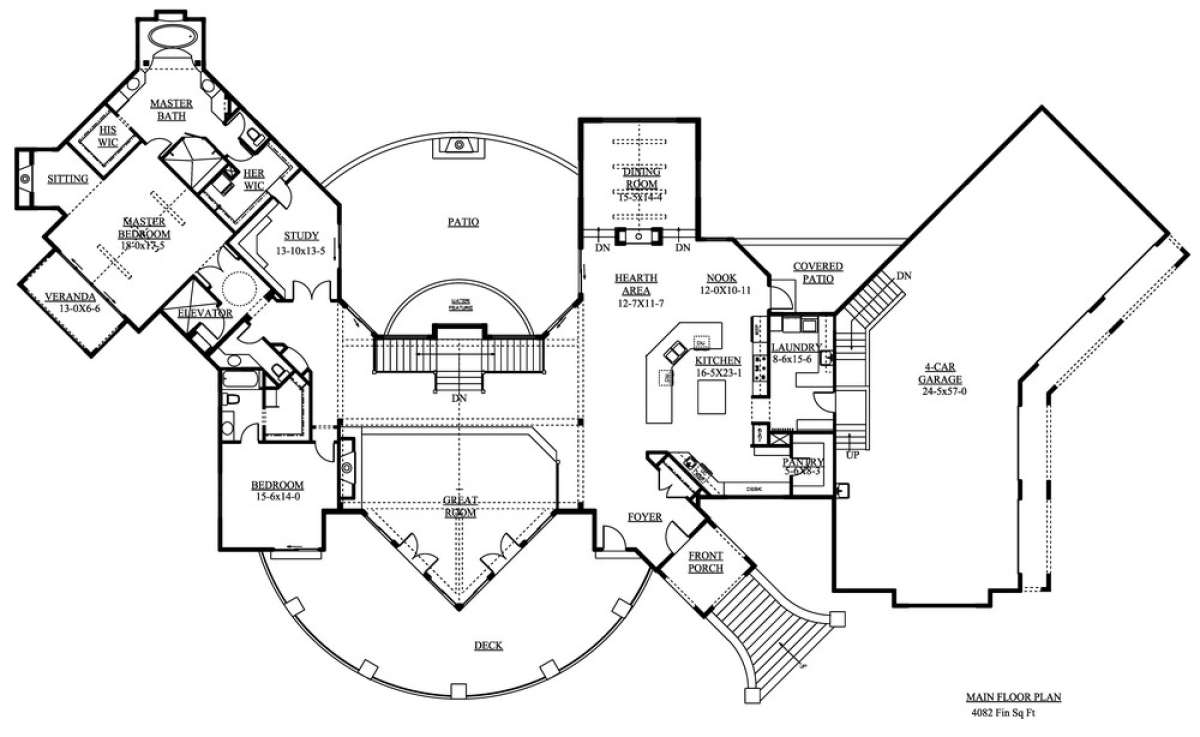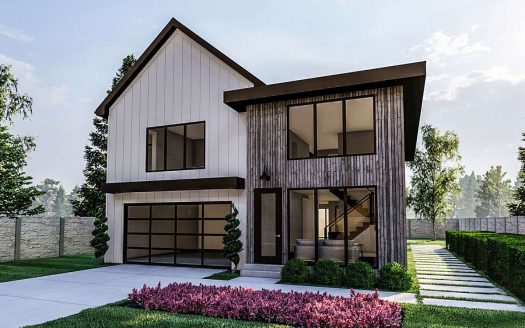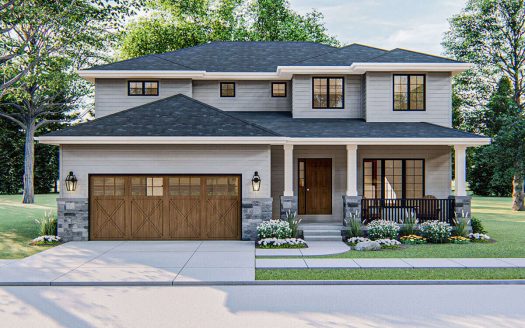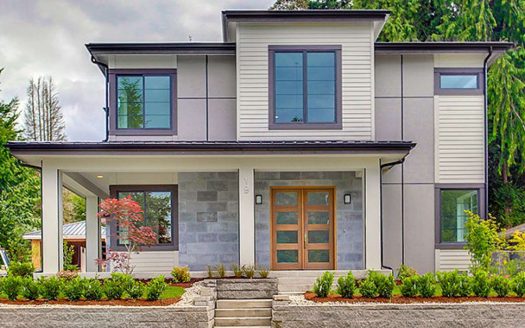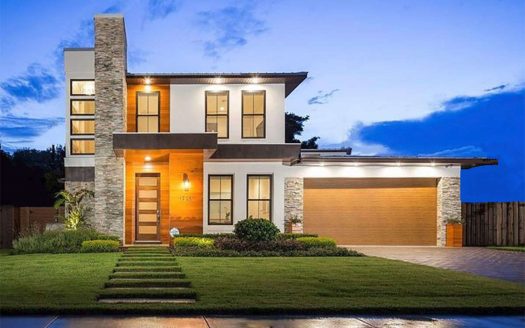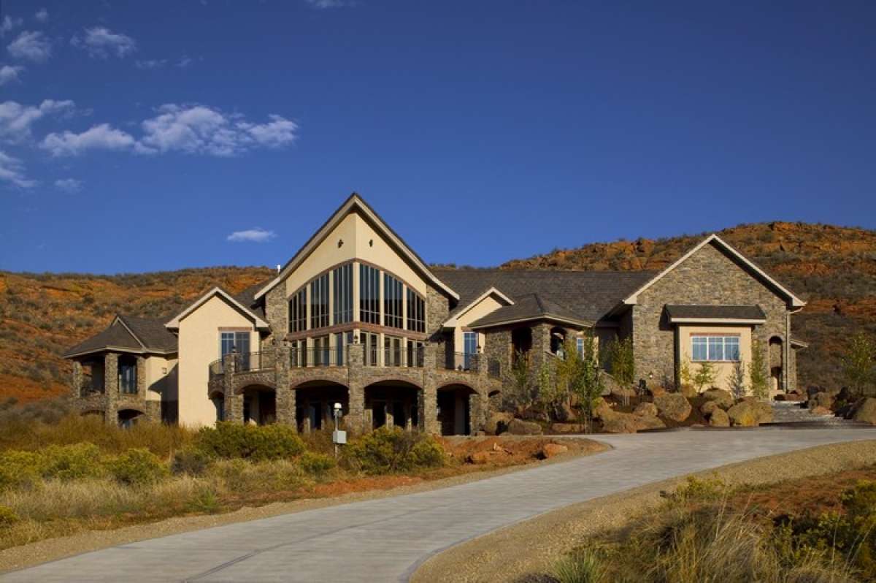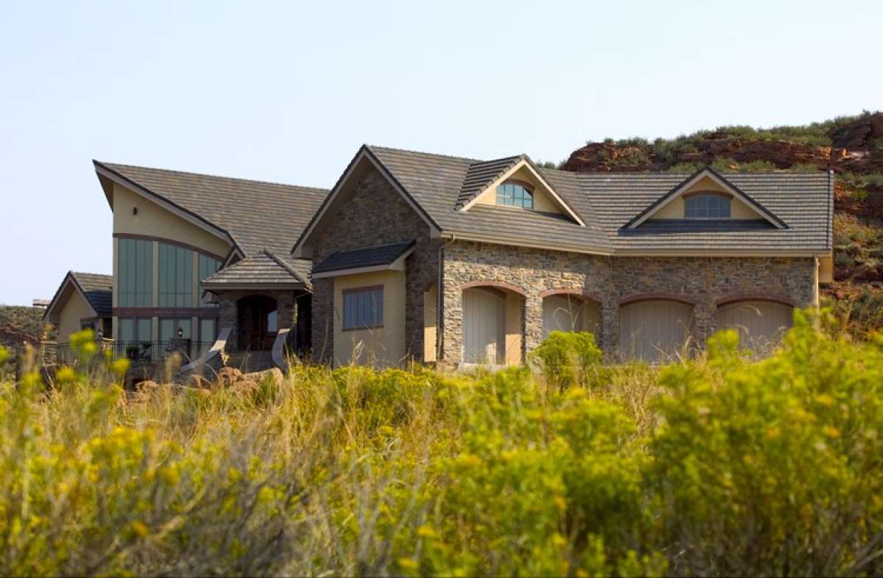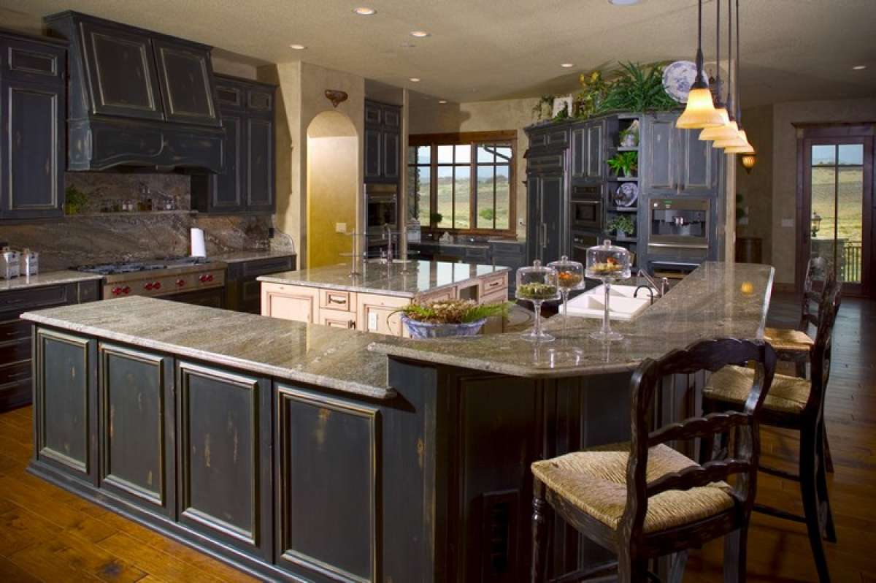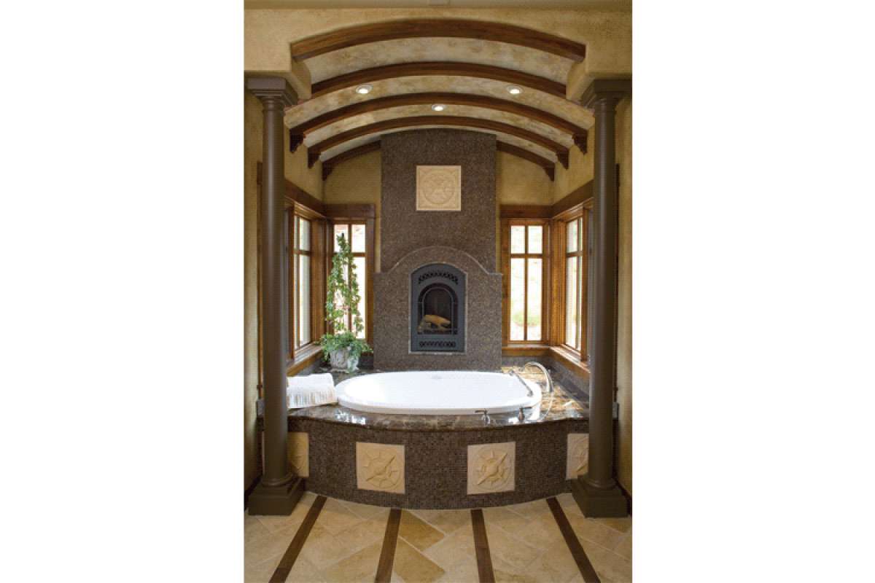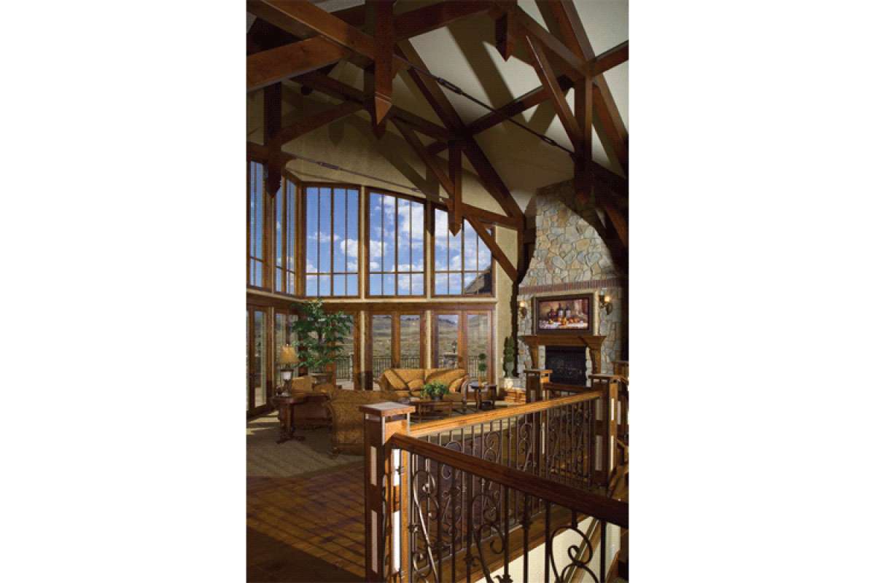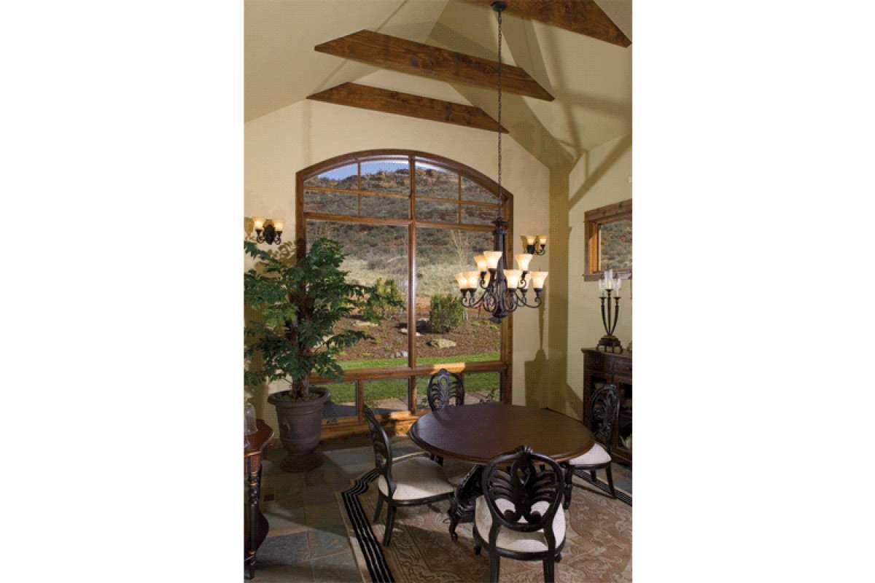Property Description
Expansive window views, beautiful stonework and smooth stucco combine to create a lovely exterior for this Craftsman house design. There is an equally luxurious interior floor plan which houses an open floor plan, four bedrooms and five bathrooms in approximately 8,095 square feet of living space. The home features an enormous garage space – approximately 1,697 square feet to hold vehicles, storage items or a workshop and the house is situated on a basement foundation. The basement is highlighted with a home theatre, a gaming room with a nearby open bar and wine cellar, a centrally located billiards room, an exercise room, storage space and two bedroom suites. Both bedroom suites are self-contained and offer generously sized bedrooms with outdoor access, a walk-in closet and a private bath. The outdoor space is covered and quite large; great for entertaining and/or relaxing. The third floor of the home is highlighted with a massive bonus space with a private full bath and French door access to the deck.
The main floor of the home is highlighted with an elegant walk-up staircase and front covered porch before accessing the interior foyer. There is a nearby great room with massive entertaining space, a warming fireplace and double entry/exit points onto the radial outdoor deck. One wing of the sprawling floor plan houses the common rooms which are open and welcoming for family and friends alike. There is a grand kitchen with an angled breakfast bar, walk-in food storage pantry and plentiful counter and cabinet space that opens onto the cozy hearth room and casual breakfast nook. The hearth room features a double sided fireplace where the formal dining room is situated opposite the hearth. Outdoor access is granted from the hearth room onto the oversized rear patio; great space for entertaining. There is a large laundry room nearby and a smaller covered patio is directly located off the breakfast nook for al fresco dining. The opposite side of the home features the master suite, a study and a guest bedroom. The guest suite is spacious with private access onto the deck and includes a full private bath and walk-in closet. There is a vestibule entry, where a residential elevator is located, into the master suite; once inside the suite, a large master bedroom with a private veranda and sitting room is revealed. The master bath is highlighted with a Roman inspired tub, dual vanities, a private water closet and a separate shower. His and hers walk-in closets are situated on either side of the bath for privacy and there is a private study located off her closet. An attractive exterior, outstanding outdoor space and a large family friendly interior floor plan are found in this luxuriously crafted house design.


 Purchase full plan from
Purchase full plan from 
