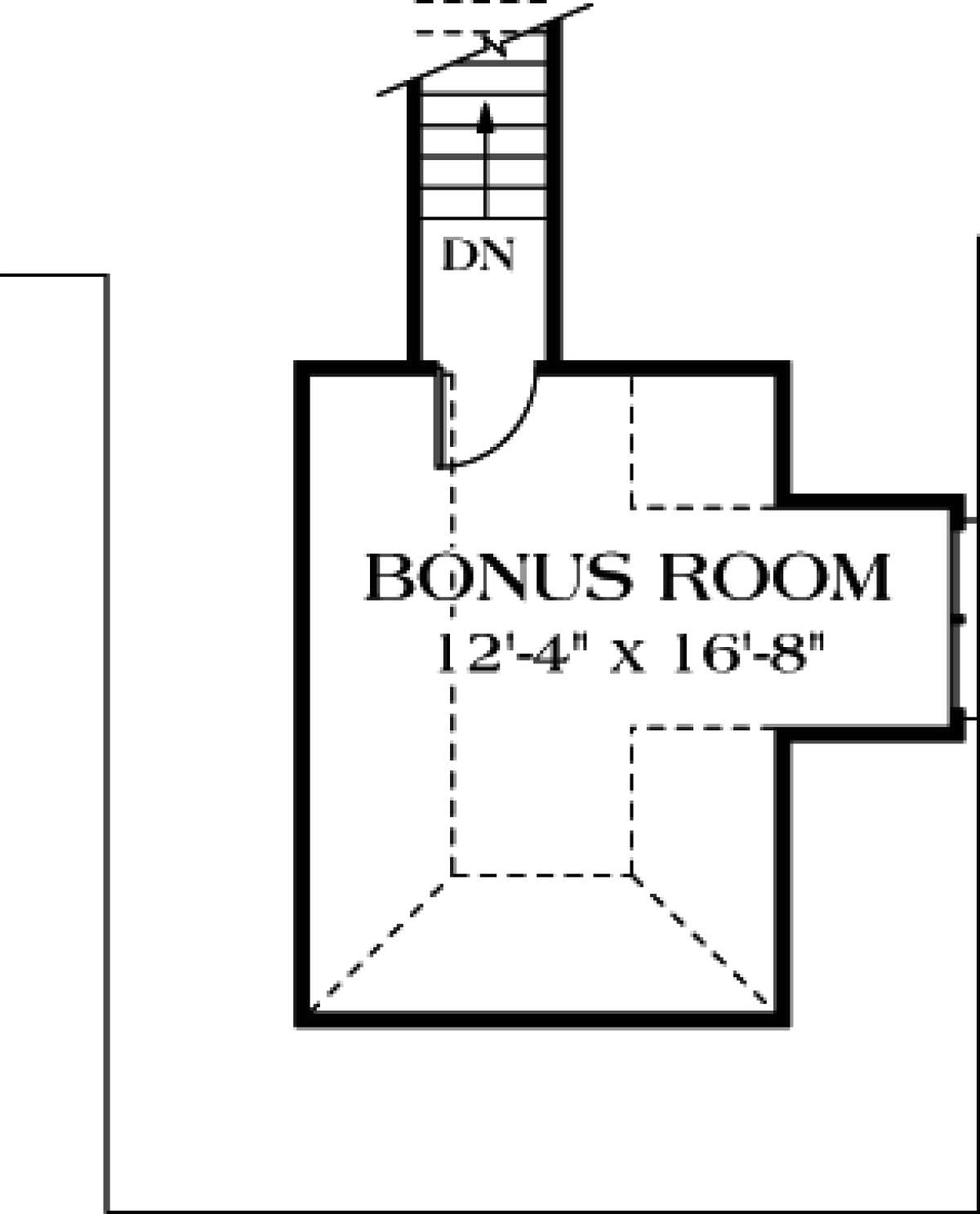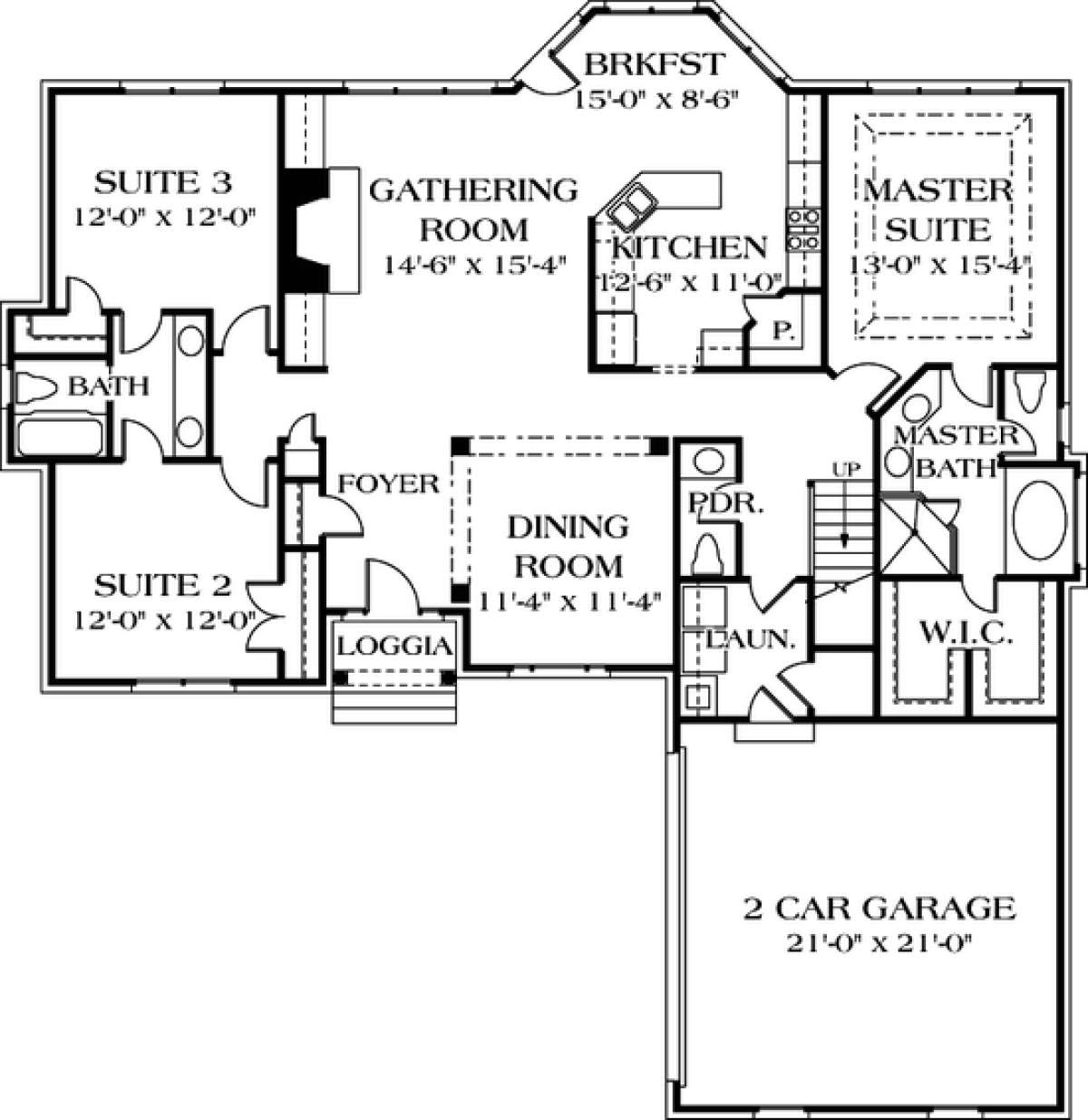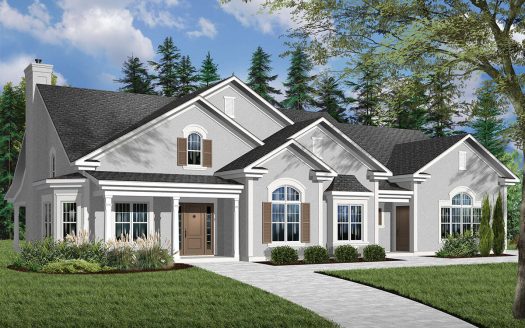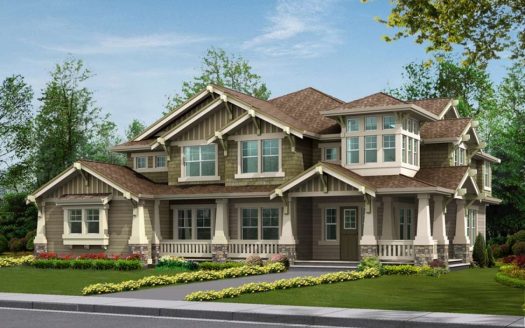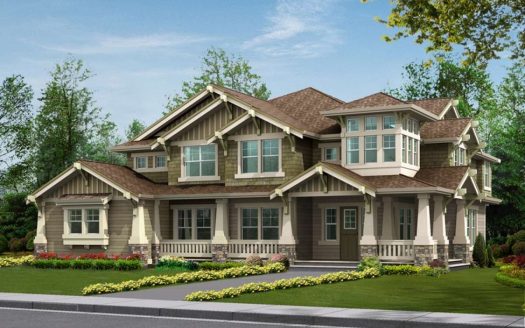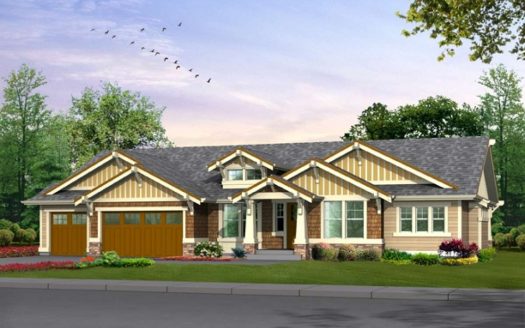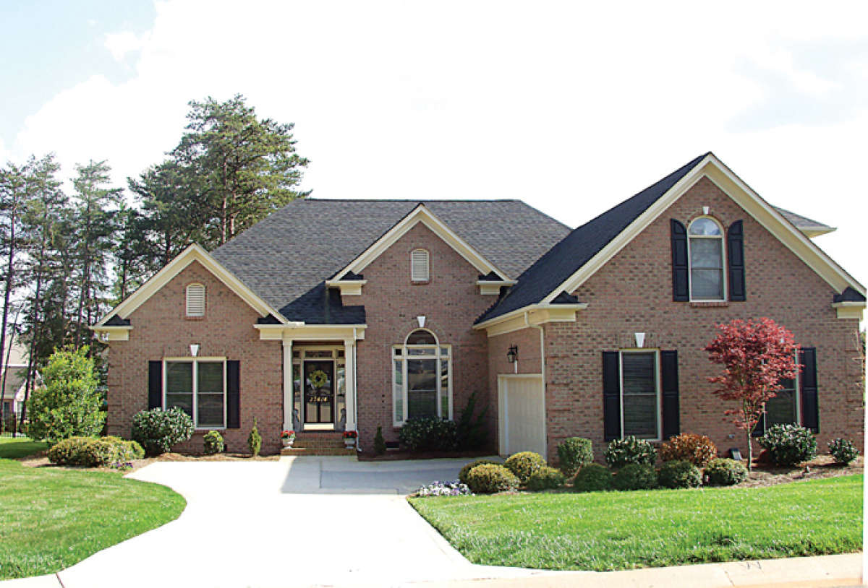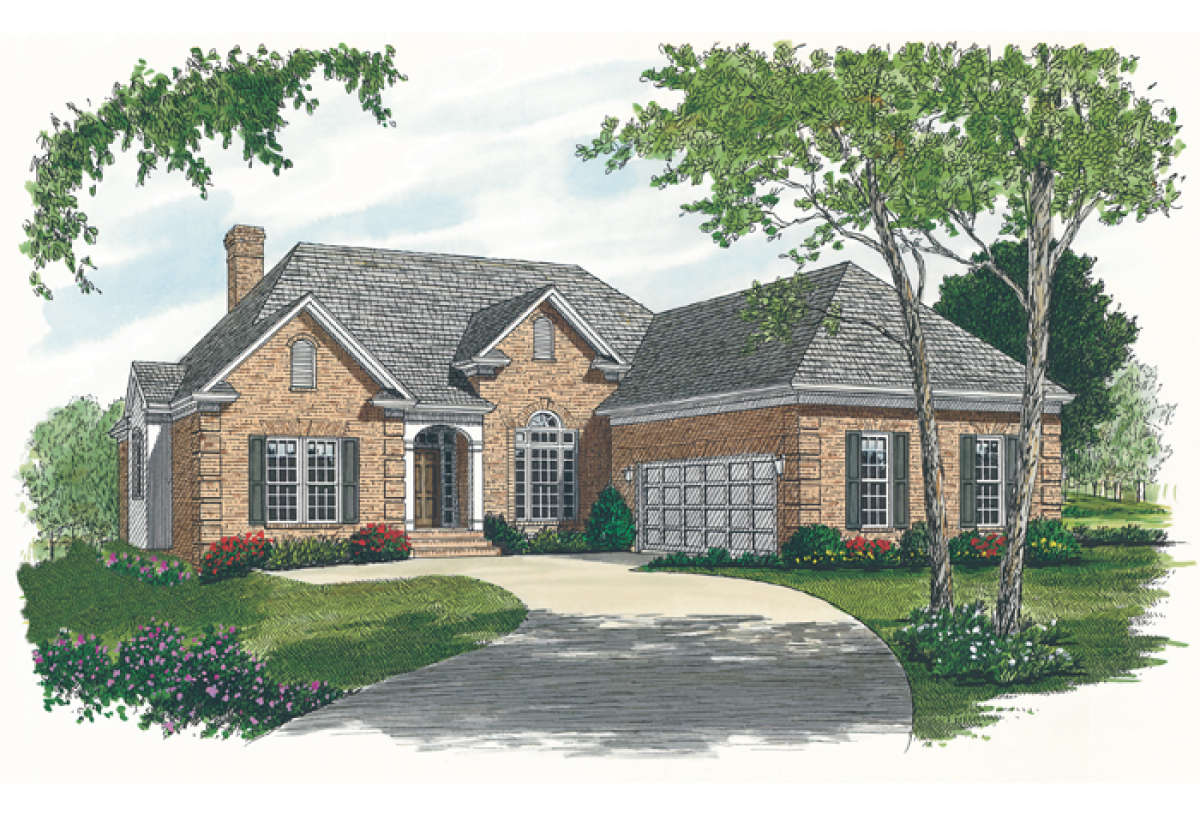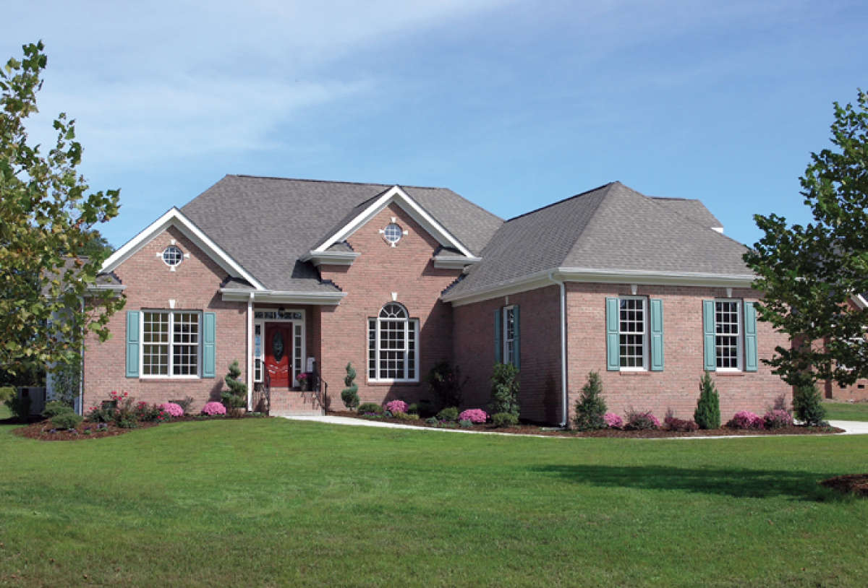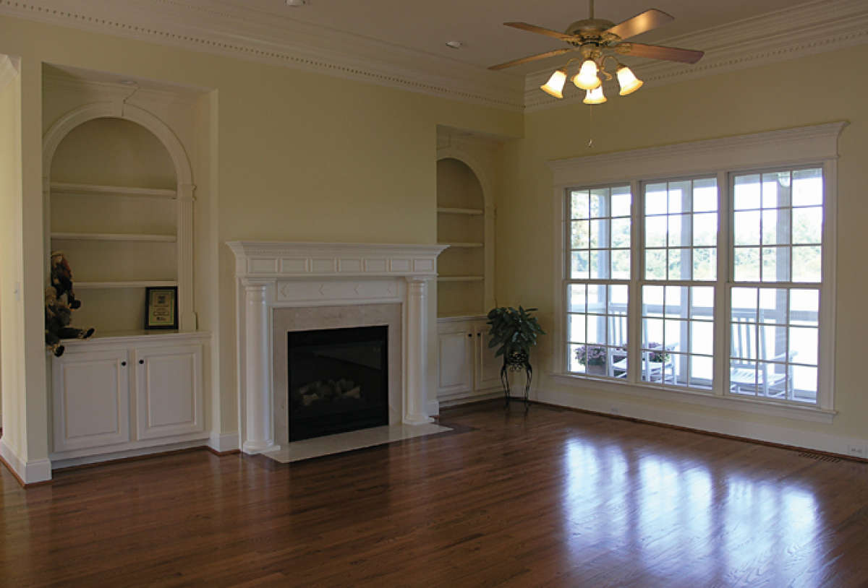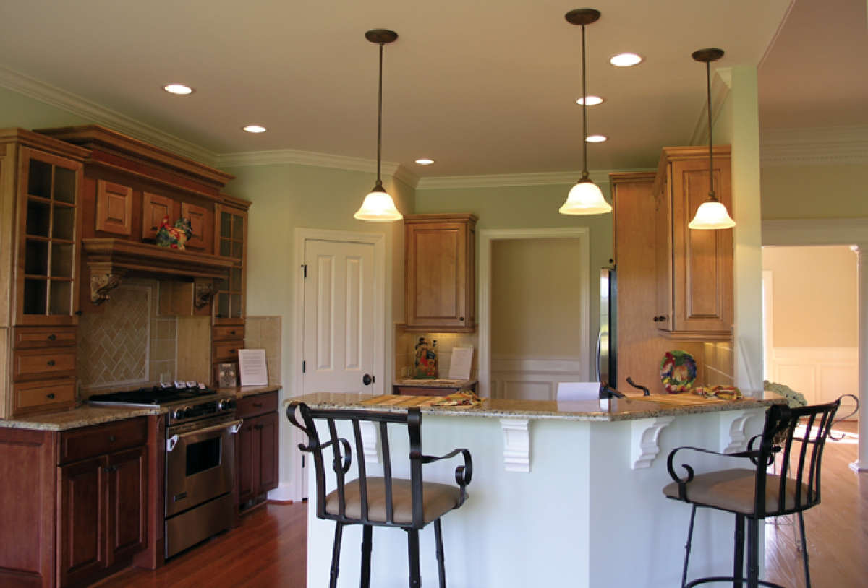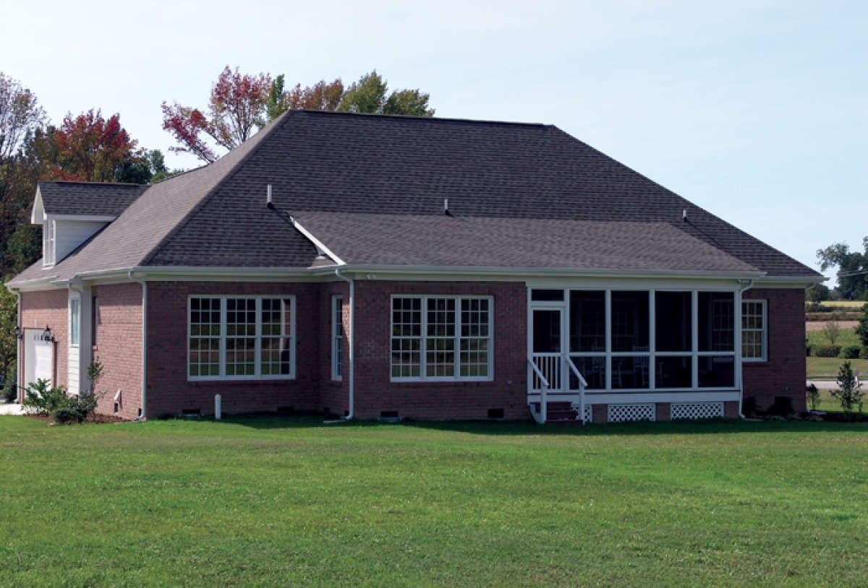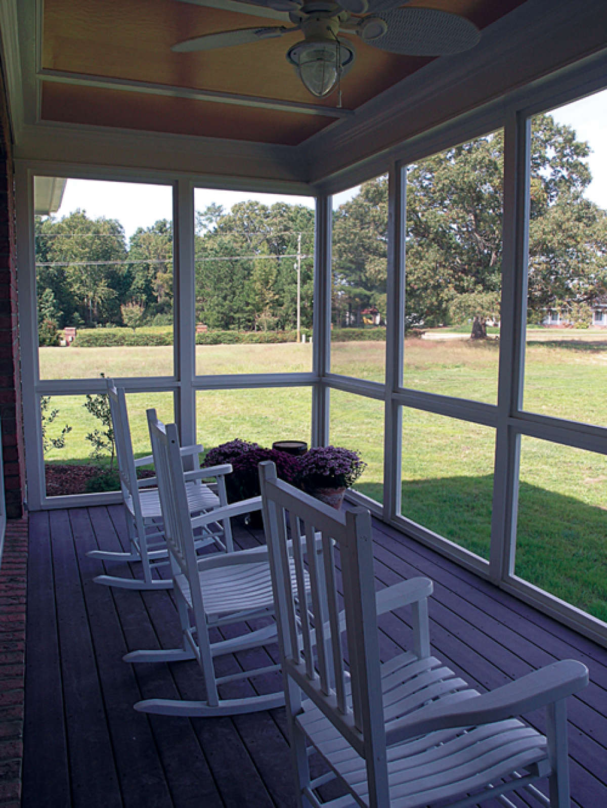Property Description
Great curb appeal and a comfortable interior floor plan highlight this Traditional courtyard entrance house design. The exterior is comprised of low maintenance brick, multiple split gables and classic styling. The interior square footage measures approximately 1,947 square feet and boasts of an open layout and split bedroom plan with three bedrooms and two plus baths. There is a loggia entrance into the home’s foyer which is spacious and houses a coat closet before opening onto the large gathering room with fireplace and built-in cabinetry. The family friendly kitchen features a corner walk-in pantry, loads of additional counter and cabinet space, an angled breakfast bar and casual breakfast nook that is situated in a sun drenched bay window. The family utility room and guest powder room are conveniently located off the two car garage as well as the second story staircase where a 255 square foot bonus room is situated overhead. This bonus space would function nicely as a multi-purpose family room, a home office or hobby/craft room.
The split bedroom plan features two spacious bedrooms of equivalent size on one side of the home. Each bedroom boasts of generous closet space and there are double lavatories in the jack and jill bath as well as a hall linen closet. The homeowner’s retreat is a private suite of rooms featuring a large master bedroom with a double step trey ceiling and a master bath with dual vanities and other modern amenities homeowner’s desire. There is a split his and hers master walk-in closet located at the rear of the bath for privacy. This lovely home is accentuated with an appealing and timeless exterior and an interior floor plan that is comfortable and spacious.


 Purchase full plan from
Purchase full plan from 
