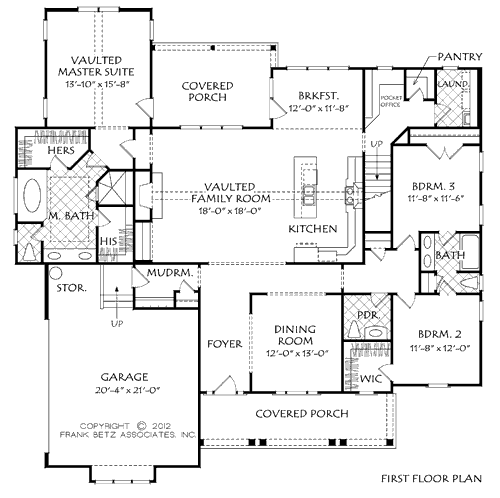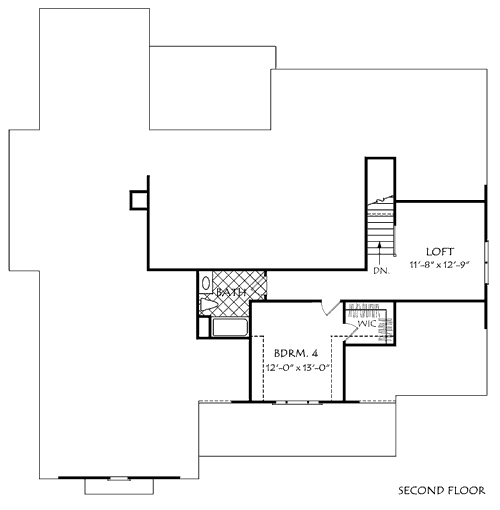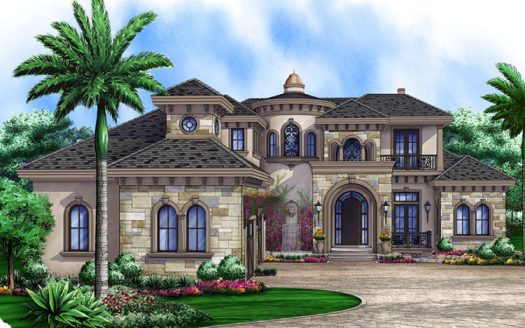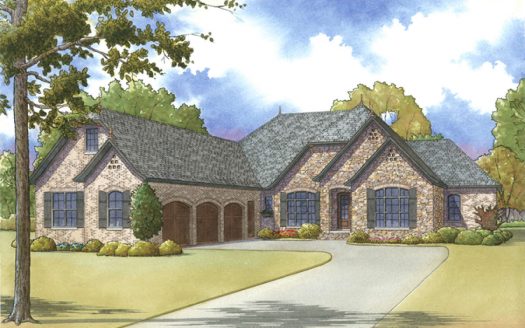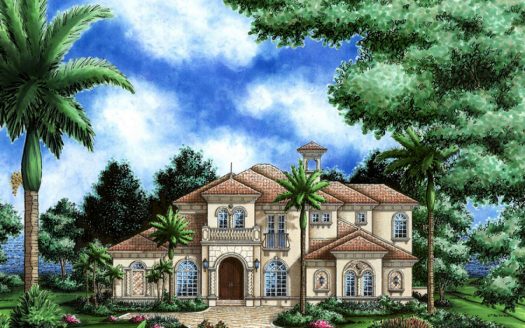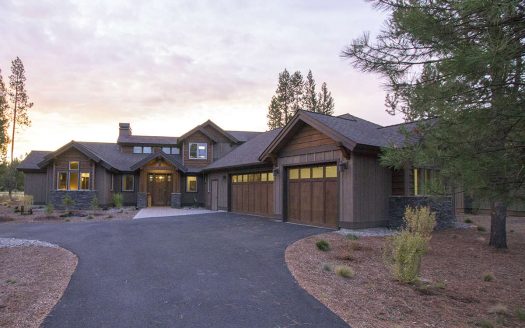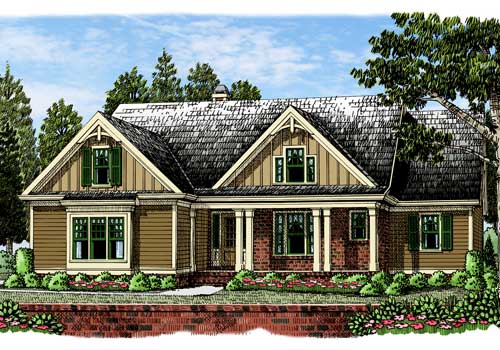Property Description
McKinley House Plan – The McKinley is modern one-story living at its finest. Sleeping quarters are separated by an open and large family room and kitchen with a continuous vaulted ceiling throughout. The mudroom and pocket office are modern amenities and built-in cabinetry provide for organization and convenience to aid in easy living. The master suite with its vaulted ceiling and access to the covered rear porch takes full advantage of views to the rear. The master bathroom is fully appointed and there are his-and –her closets. Two bedrooms share a compartmentalized bath. There is a loft and fourth bedroom with a bath on the upper level when expansion is necessary. The McKinley’s exterior is as detailed as the interior. Multiple sidings and brick along with steep gables and a wide front porch make this design welcome on any site.


 Purchase full plan from
Purchase full plan from 