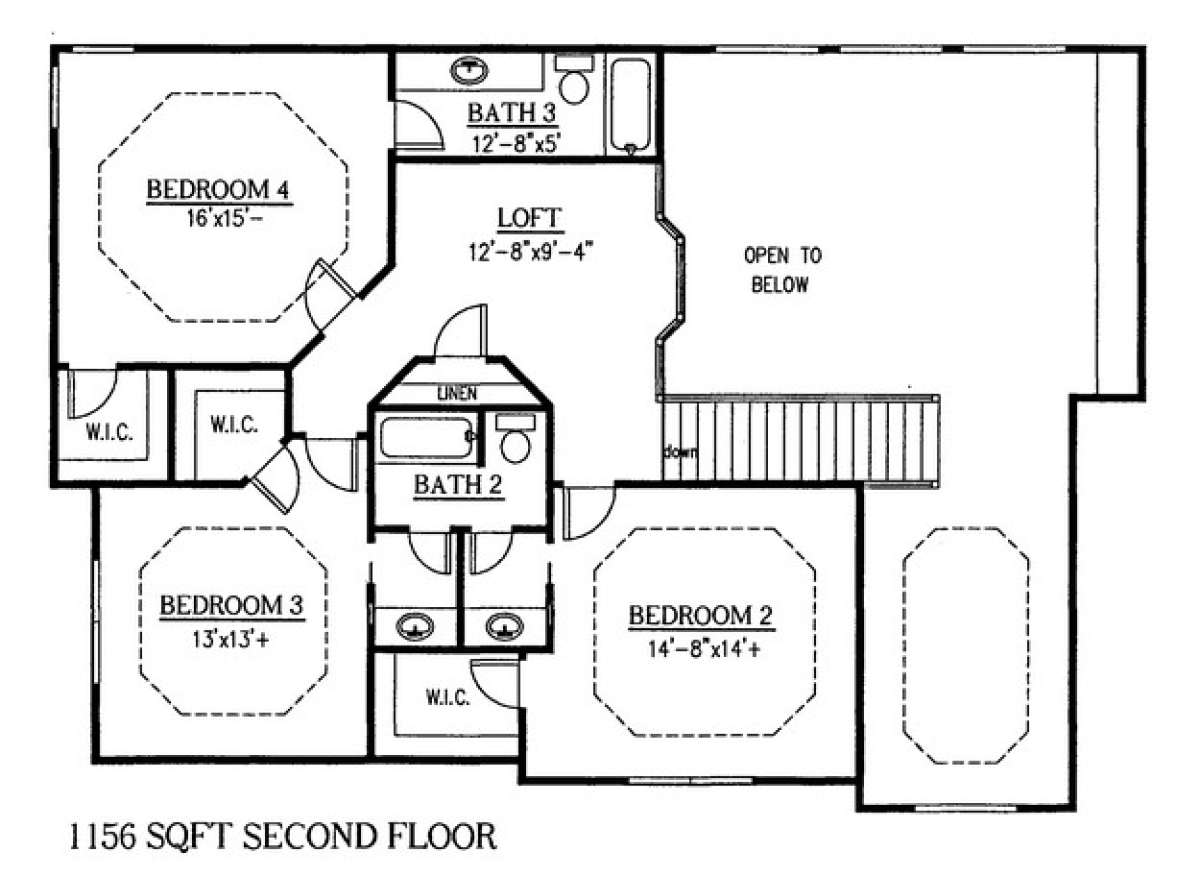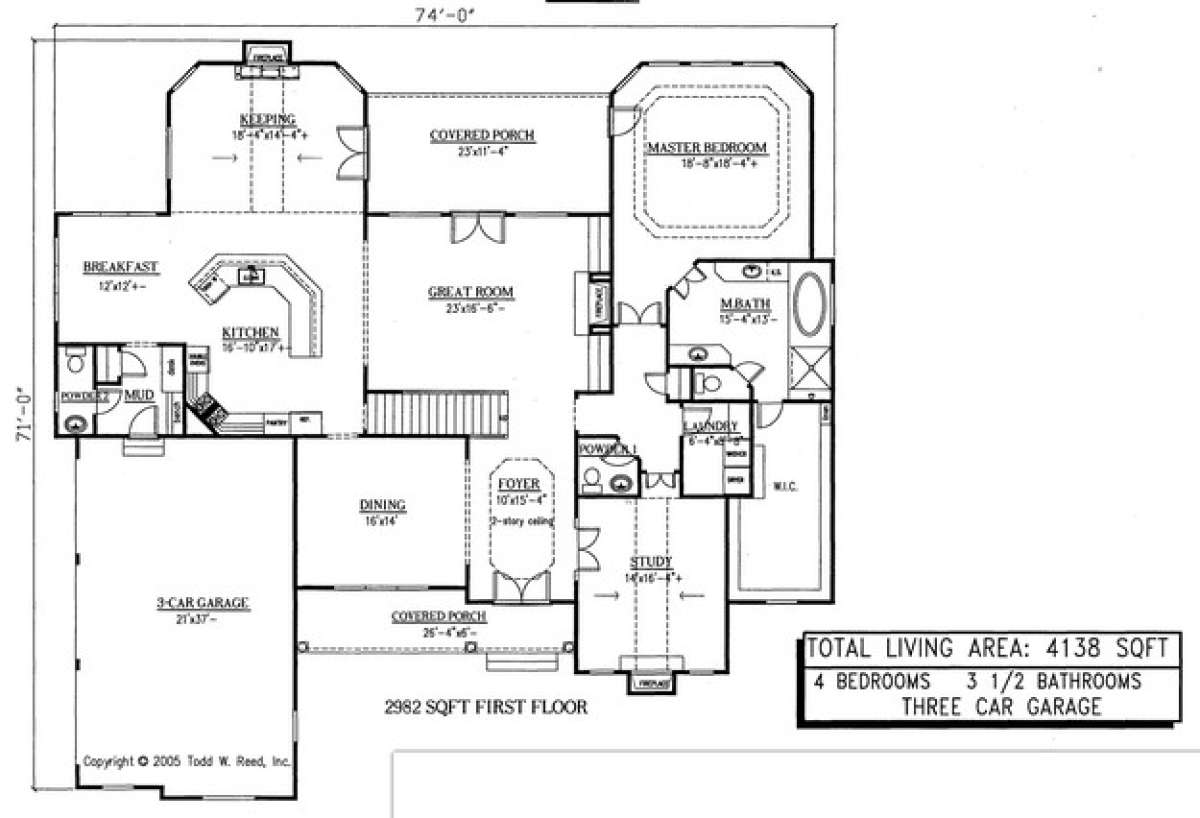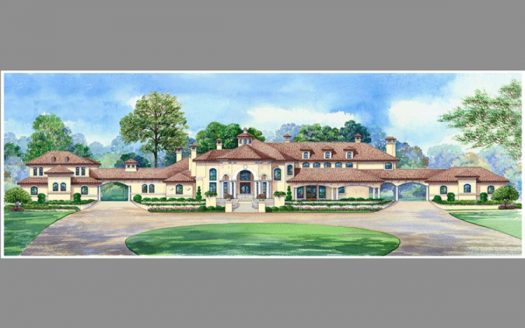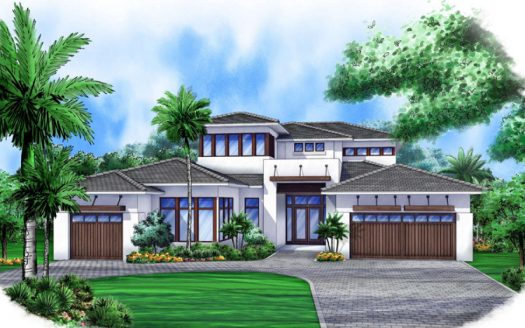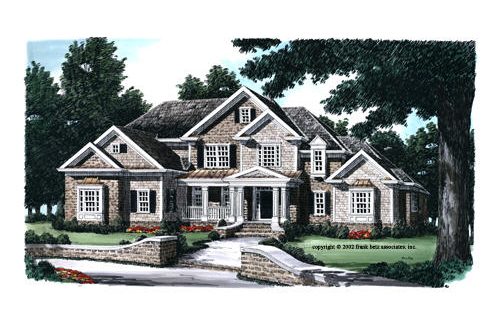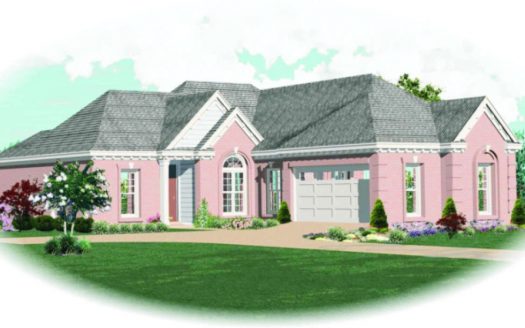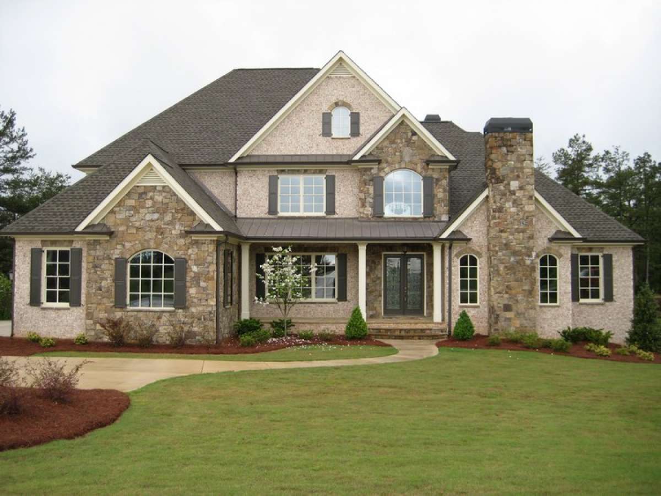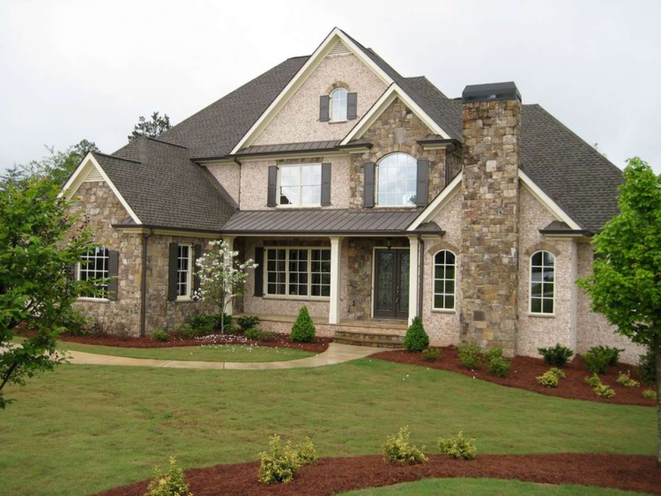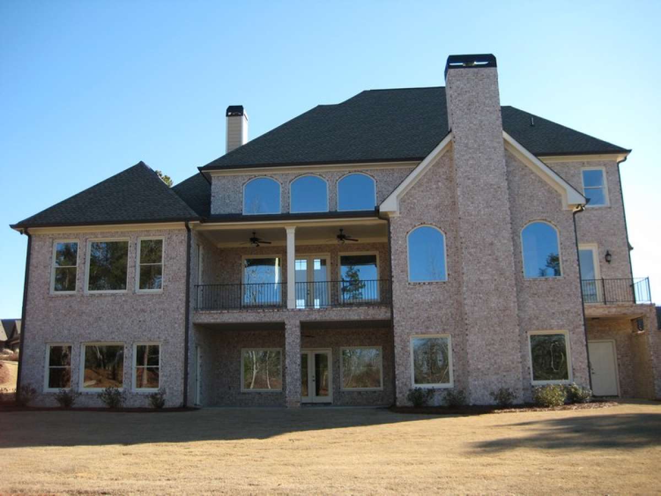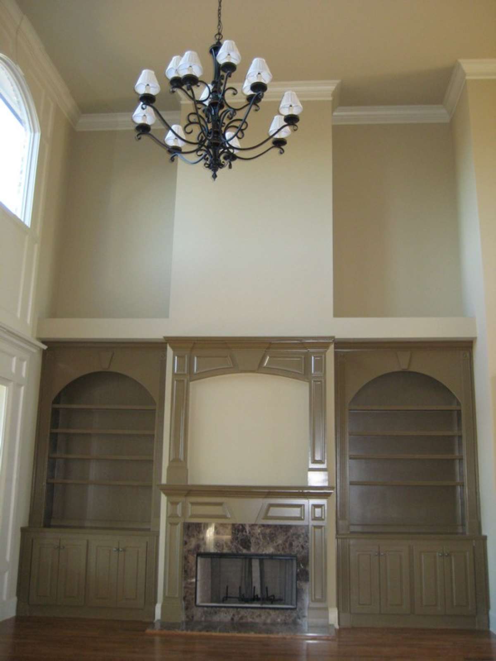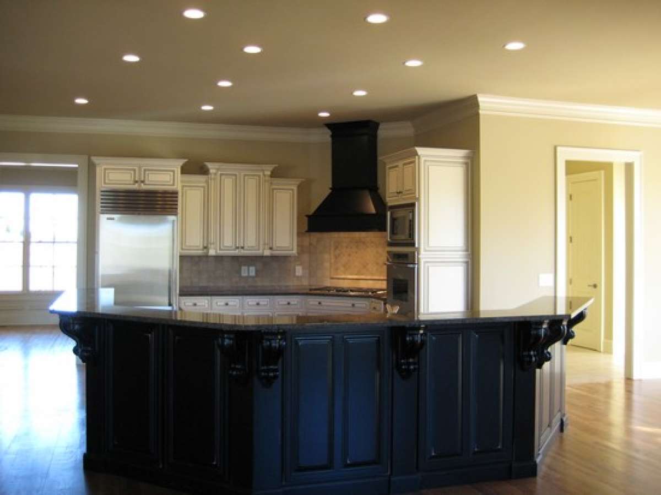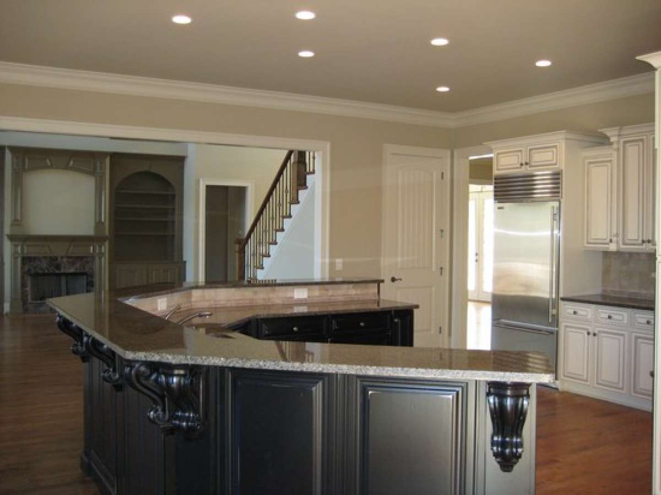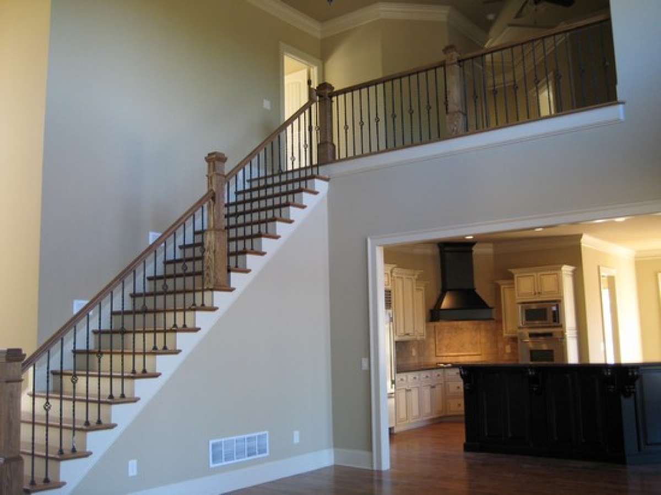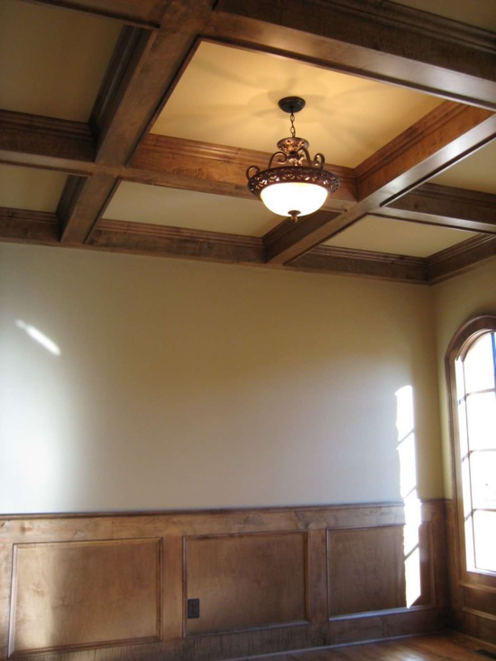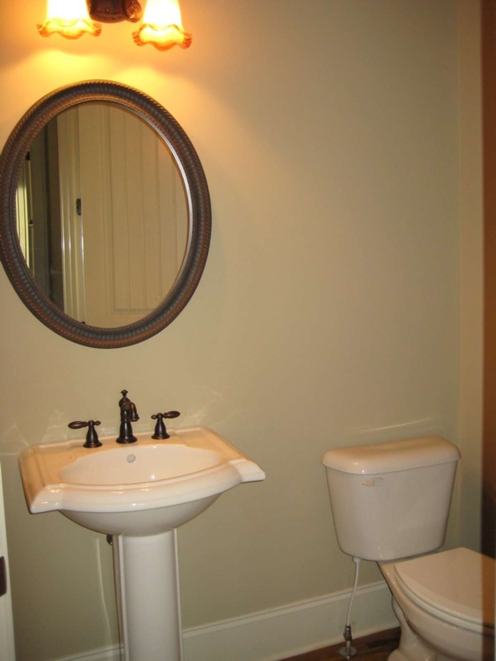Property Description
A traditional exterior with aesthetically pleasing architectural design features is highlighted in this approximate 4,138 square foot home. Warm earth tones accentuate the character of the façade along with a combination of different building materials; the stacked stone exterior chimney and front facing wall feature along with the low maintenance brick enhance the visual experience. A front covered porch is highlighted with columned beams and a double door front entrance making for an inviting welcome into the home. The 1.5 storied home has a functional and comfortable layout consisting of well appointed and spacious rooms that include four bedrooms, three plus baths and the unfinished basement has unlimited expansion possibilities. The dramatic two-story extended foyer is open to the formal dining room where there is good space for hosting special family events and a pass-thru leads to the kitchen. The gourmet kitchen has exciting and modern design elements including a large angled breakfast bar, a separate pantry and a plethora of meaningful cabinet and counter space. The side breakfast nook is encased in surrounding window views and there is a vaulted keeping room with warming fireplace and access to the rear covered porch. The centrally located great room comes equipped with a second fireplace, built-in cabinetry and French door access onto the rear porch. A large study is accessible from the foyer and also possesses a second point of entry adjacent to the main level master suite. The space would make an ideal home office/study or an informal den for entertaining business associate or intimate friends. There are two powder rooms for guests within the home and a large utility room and mudroom are conveniently situated off the three car garage. The master retreat reveals a private oasis accessible through French doors; there is an enormous master bedroom with an octagonal double trey ceiling, sweeping window views and private access onto the rear covered porch. The sumptuous master bath is highlighted with dual vanities, a separate shower, a compartmentalized toilet and a garden tub. The enviably sized master walk-in closet is situated at the rear of the bath for privacy and convenience.
Ascending the second story staircase are beautiful overviews onto the foyer and great room below. A large loft space provides room for a playroom or homework station for the children or a teen-age lounge for older children. There are three bedrooms and two baths on this level as well; each bedroom features generous floor space, a large walk-in closet and an exciting overhead trey ceiling accent. Bedrooms two and three share a large jack and jill bath with separate private lavatories. The fourth bedroom is the larger of the three bedrooms and features a private full bath. This is a great family home with a bold spectacularly created exterior and a floor plan with plenty of entertaining room and private family spaces.


 Purchase full plan from
Purchase full plan from 
