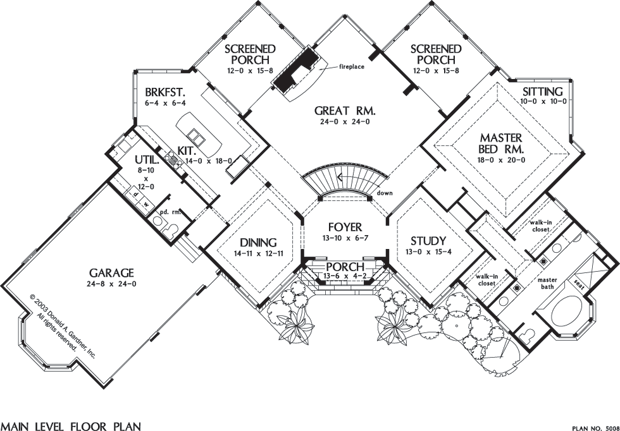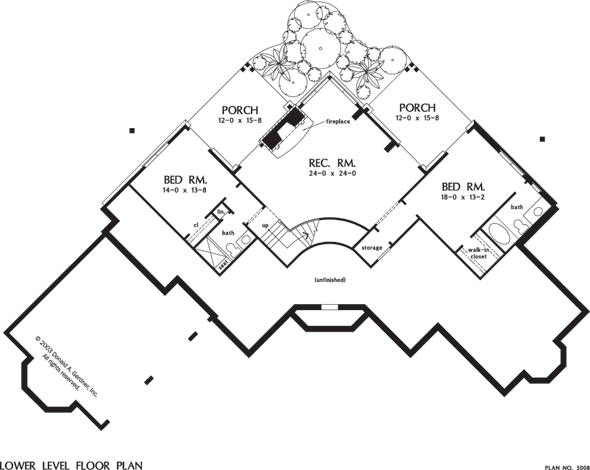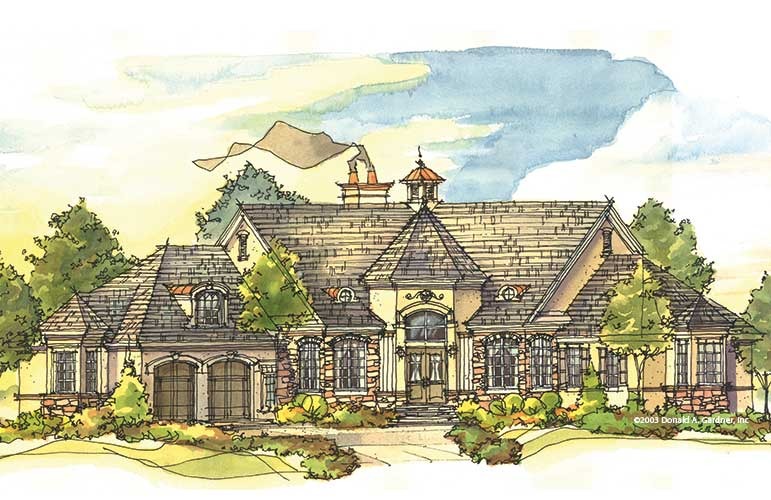Property Description
The two-story turret covering the front entry sets the tone for the innovative layout you’ll find inside this European style hillside walkout home. The angled orientation of the plan allows every room to have views in two directions, making it the perfect choice for home sites with lovely vistas all around. Inside the entry, the dining room and study flank the 14-foot high foyer which is flooded with light by the transom above the front entry door. Beyond the foyer, a central great room separates one wing containing the kitchen, utility and breakfast rooms from the wing containing the luxurious master suite. Two screened porches offer space for outdoor living. A curved staircase leads to the lower level which features a rec room and two more bedrooms, each with a private bath and access to a covered patio.
Property Id : 46629
Price: EST $ 846,396
Property Size: 4 113 ft2
Bedrooms: 3
Bathrooms: 3.5
Images and designs copyrighted by the Donald A. Gardner Inc. Photographs may reflect a homeowner modification. Military Buyers—Attractive Financing and Builder Incentives May Apply
Floor Plans
Listings in Same City
EST $ 1,060,260
This 4 bedroom, 2 bathroom Prairie house plan features 2,321 sq ft of living space. America’s Best House Plan
[more]
This 4 bedroom, 2 bathroom Prairie house plan features 2,321 sq ft of living space. America’s Best House Plan
[more]
EST $ 1,246,697
This 4 bedroom, 3 bathroom Craftsman house plan features 2,313 sq ft of living space. America’s Best House Pl
[more]
This 4 bedroom, 3 bathroom Craftsman house plan features 2,313 sq ft of living space. America’s Best House Pl
[more]
EST $ 918,570
This 3 bedroom, 2 bathroom Modern Farmhouse house plan features 2,178 sq ft of living space. America’s Best H
[more]
This 3 bedroom, 2 bathroom Modern Farmhouse house plan features 2,178 sq ft of living space. America’s Best H
[more]
EST $ 997,907
This 4 bedroom, 2 bathroom European house plan features 2,596 sq ft of living space. America’s Best House Pla
[more]
This 4 bedroom, 2 bathroom European house plan features 2,596 sq ft of living space. America’s Best House Pla
[more]


 Purchase full plan from
Purchase full plan from 






