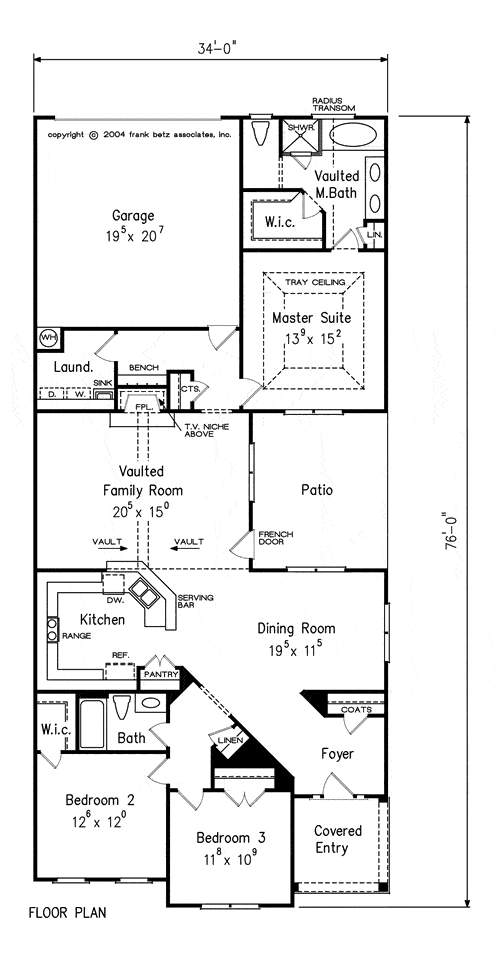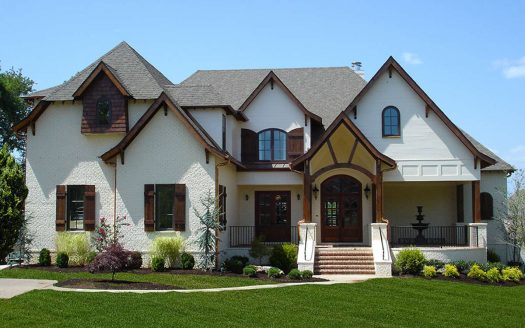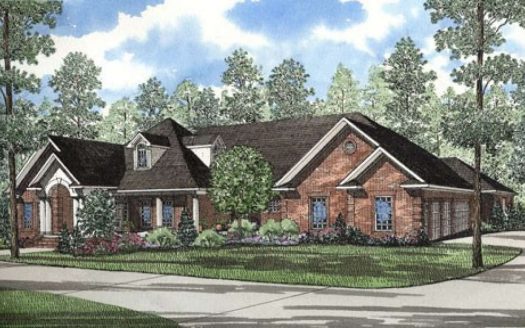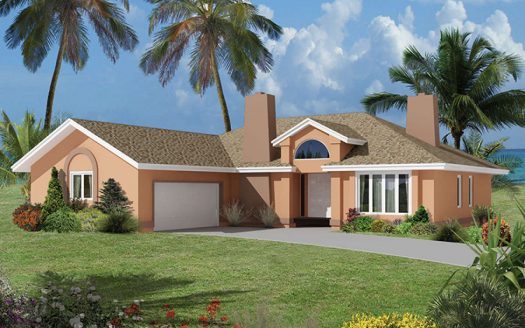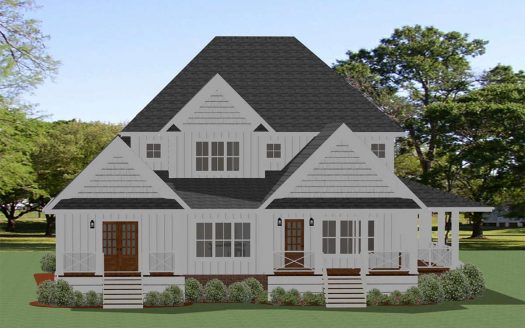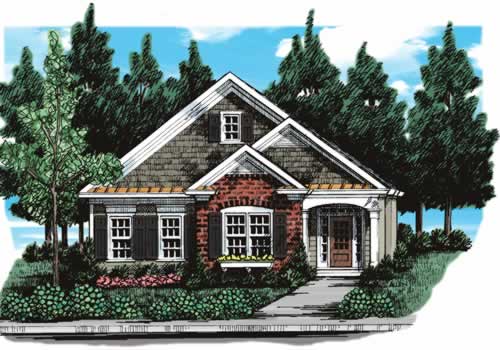Property Description
Newell House Plan – Compact yet contemporary, this Craftsman home fit comfortably in narrow lots while maintaining a modern feel using an open design. The foyer gives way to the spacious dining room with windows lining two walls, one with a view of the rear patio. A serving bar in the adjoining kitchen caters to both rooms. The vaulted family room is enhanced by a fireplace and a built-in T.V. niche. The master suite, adorned with a tray ceiling, features a dual-sink vanity, a separate shower and tub, and a large walk-in closet. The area outside the master suite serves as a mud room, complete with a built-in bench and a second coat closet.
Address: 1016 Princeton Avenue
City: villa park
State/County: IL
Zip: 60181
Country: United States
Open In Google Maps Property Id : 46720
Price: EST $ 472,237
Property Size: 1 847 ft2
Bedrooms: 3
Bathrooms: 2
Images and designs copyrighted by the Frank Betz Associates. Photographs may reflect a homeowner modification. Military Buyers—Attractive Financing and Builder Incentives May Apply
Floor Plans
Listings in Same City
PLAN 699-00098 – 0000 Ardmore Avenue
EST $ 1,300,346
This four bedroom, five bath Luxury house plan features 6,366 square feet of living space and an exterior designed [more]
This four bedroom, five bath Luxury house plan features 6,366 square feet of living space and an exterior designed [more]
admin
PLAN 110-00237 – 0000 Ardmore Avenue
EST $ 928,874
This 5 bedroom, 4 bathroom European house plan features 5,724 sq ft of living space. America’s Best House Pla [more]
This 5 bedroom, 4 bathroom European house plan features 5,724 sq ft of living space. America’s Best House Pla [more]
admin
PLAN 5633-00314 – 1353 Cornell Avenue
EST $ 559,372
This 3 bedroom, 2 bathroom Florida house plan features 1,932 sq ft of living space. America’s Best House Plan [more]
This 3 bedroom, 2 bathroom Florida house plan features 1,932 sq ft of living space. America’s Best House Plan [more]
admin
PLAN 6849-00070 – 1353 Cornell Avenue
EST $ 738,277
This 4 bedroom, 4 bathroom Modern Farmhouse house plan features 2,902 sq ft of living space. America’s Best H [more]
This 4 bedroom, 4 bathroom Modern Farmhouse house plan features 2,902 sq ft of living space. America’s Best H [more]
admin


 Purchase full plan from
Purchase full plan from 