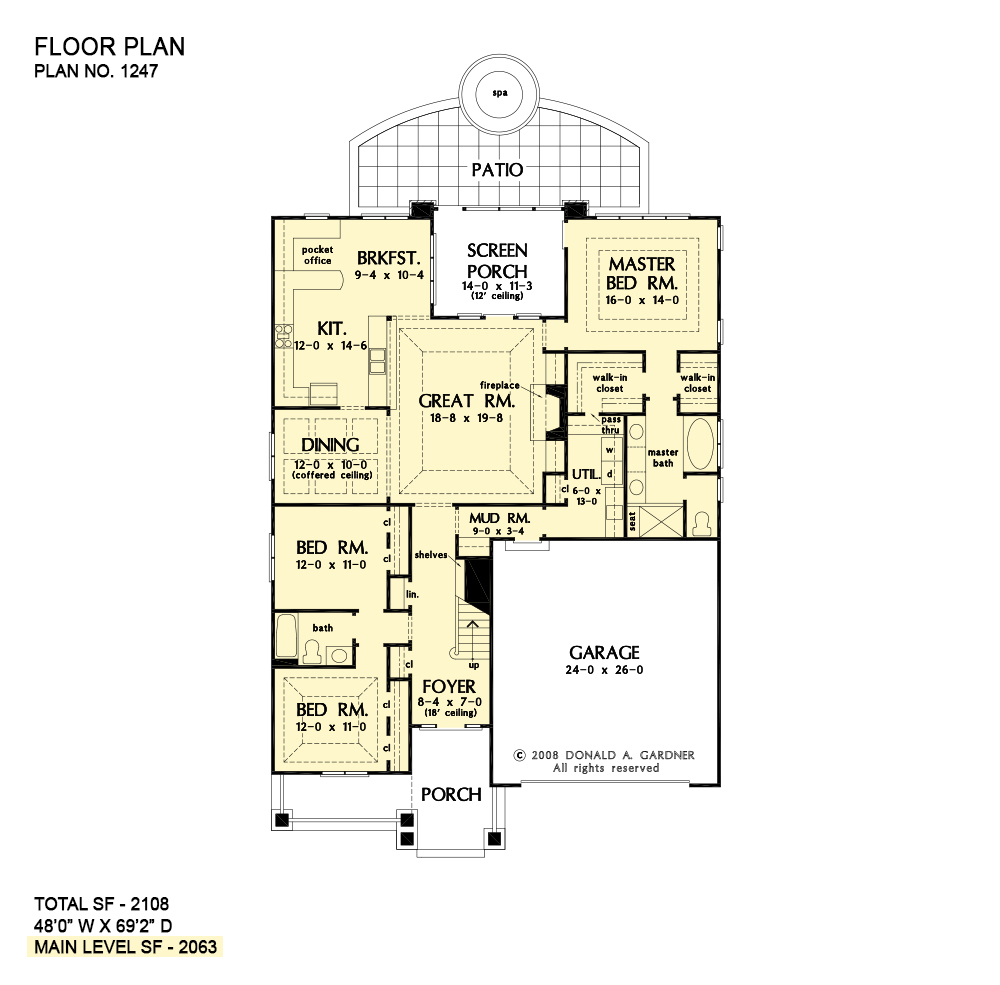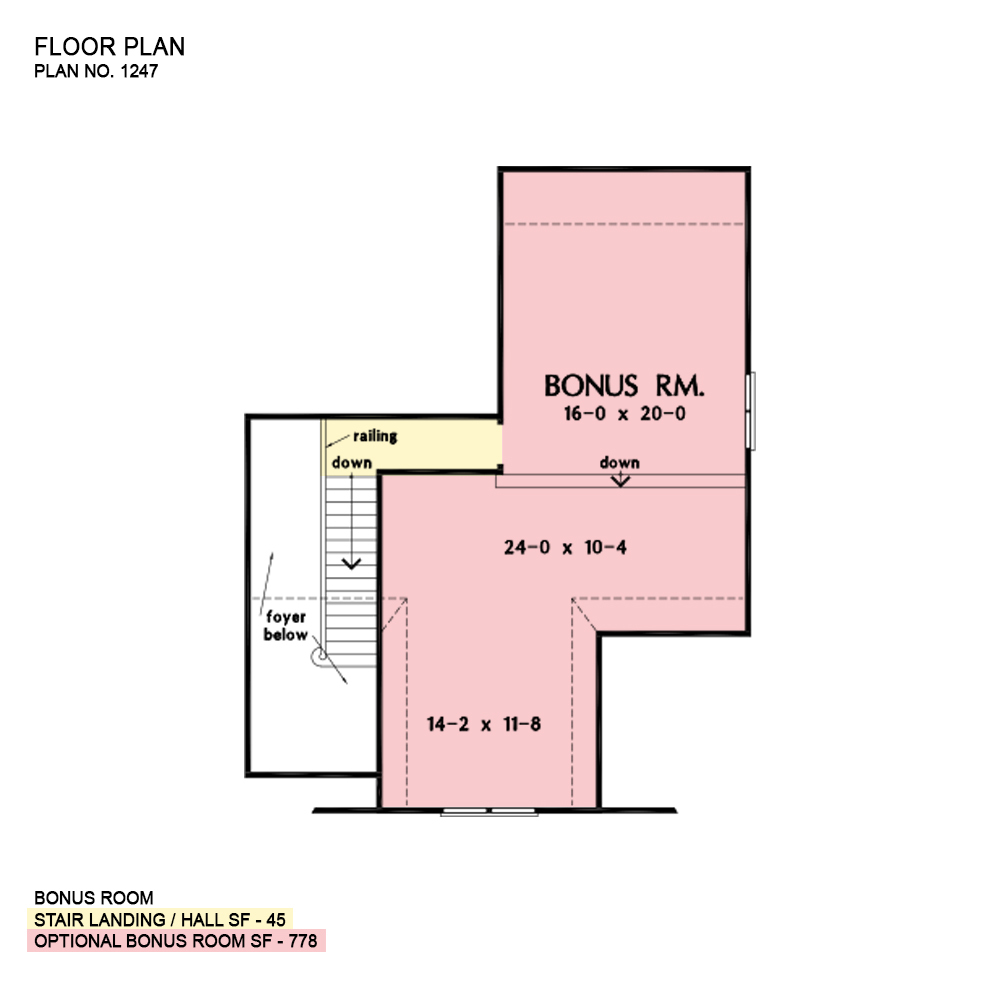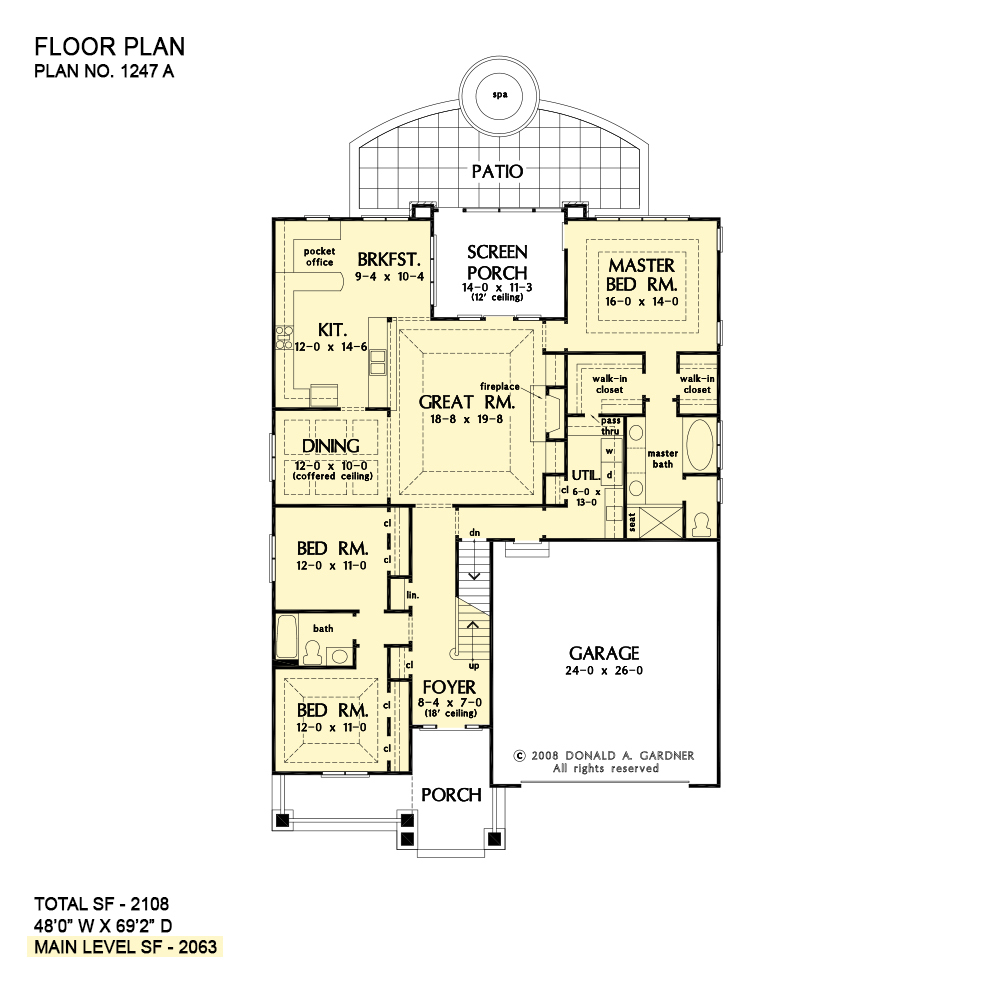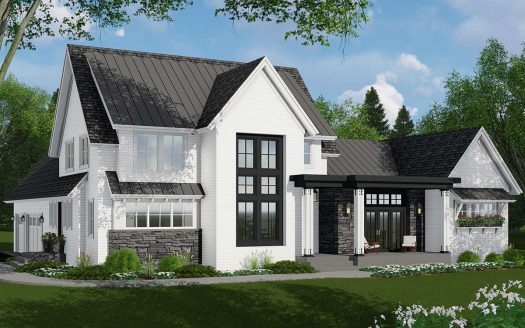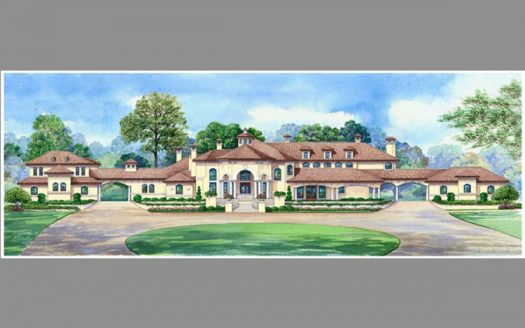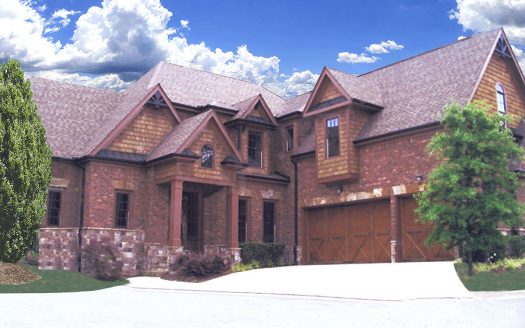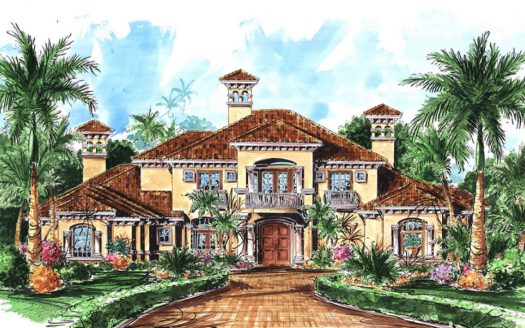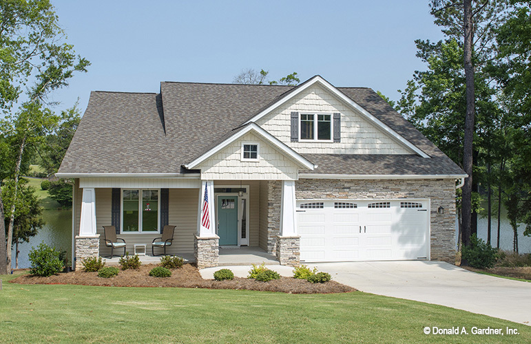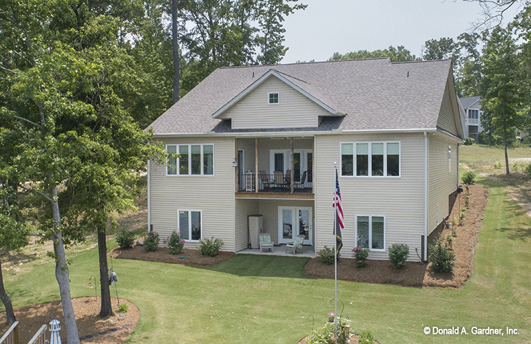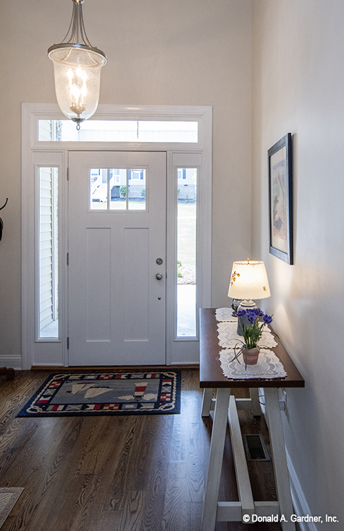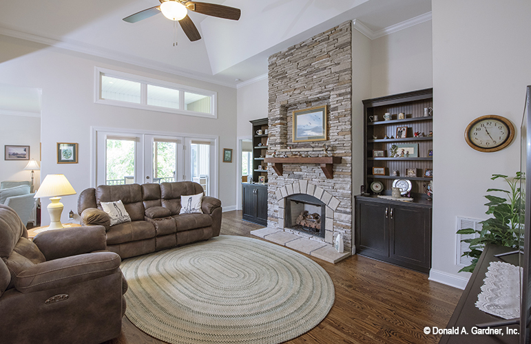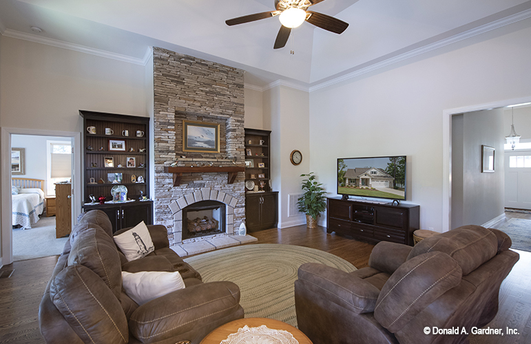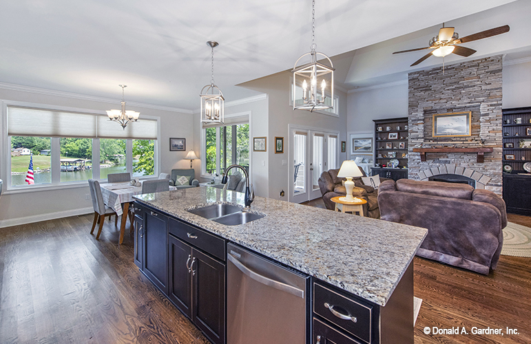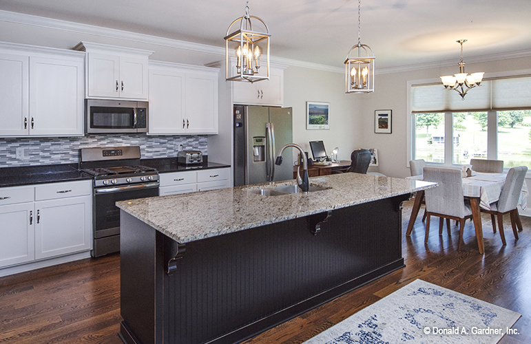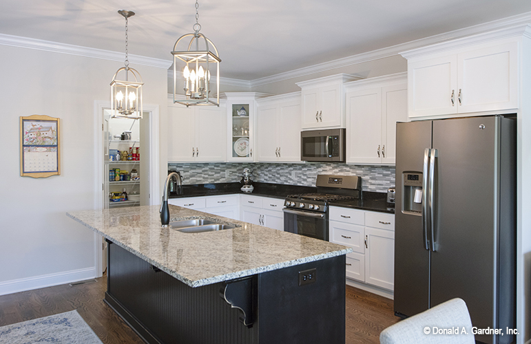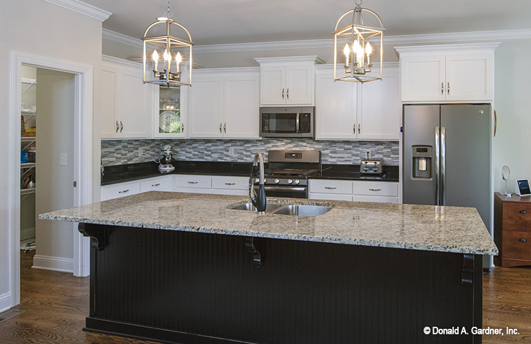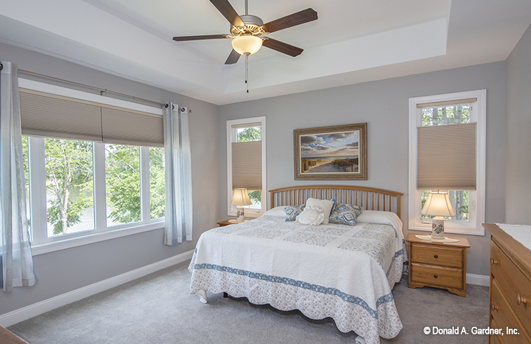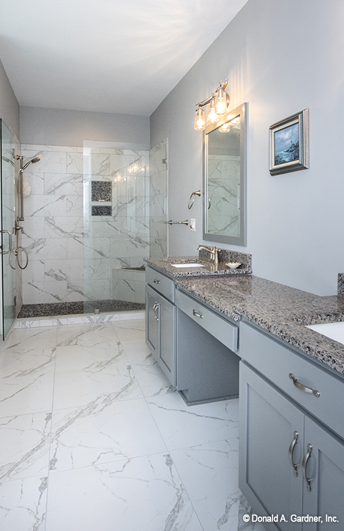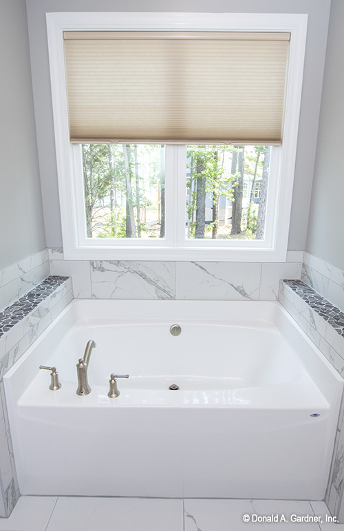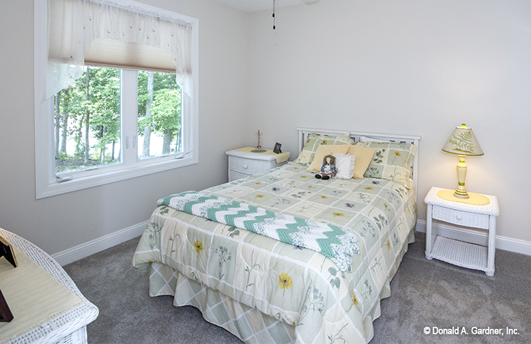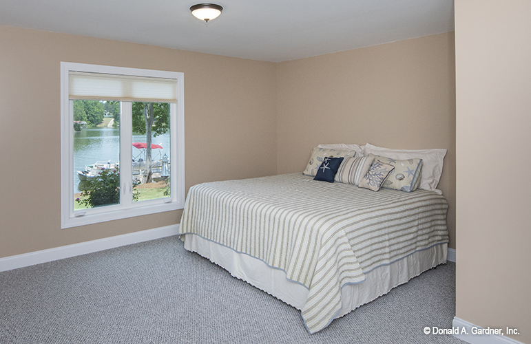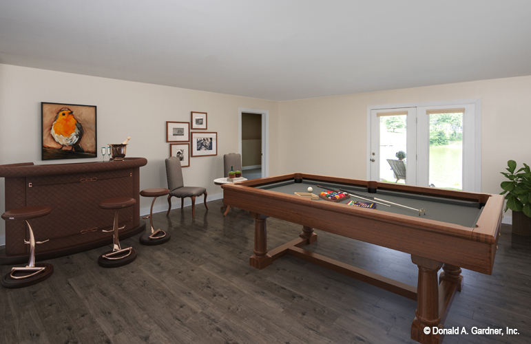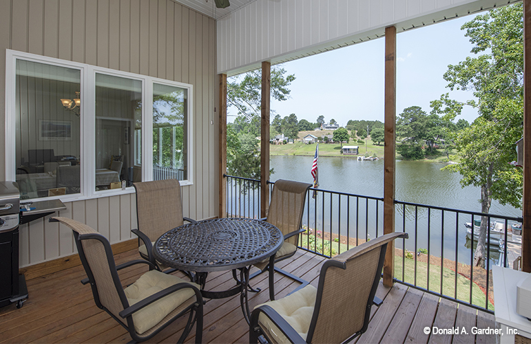Property Description
Simple One-Story Craftsman Houseplan
This Craftsman styled ranch house plan includes many luxurious details in a small package at just under 50 feet wide. The dining room with elegant coffered ceiling is open to the great room and convenient to the spacious kitchen. A thoughtful pass-through from the kitchen to the great room emphasizes the open floor plan and ensures flow from room to room. At the entrance from the garage is the mudroom and a utility room with a handy closet. The master bedroom is topped with a tray ceiling and includes unique attributes such as a pass-through from one of the walk-in closets to the utility room and access to the screened porch. Upstairs is an enormous multi-level bonus space of nearly 800 square feet for expansion in this house plan.
Property Id : 47151
Price: EST $ 812,506
Property Size: 2 108 ft2
Bedrooms: 3
Bathrooms: 2
Images and designs copyrighted by the Donald A. Gardner Inc. Photographs may reflect a homeowner modification. Military Buyers—Attractive Financing and Builder Incentives May Apply
Floor Plans
Listings in Same City
EST $ 1,396,338
This Modern Farmhouse design is a creative combination of the sleek lines found in contemporary home styles with a
[more]
This Modern Farmhouse design is a creative combination of the sleek lines found in contemporary home styles with a
[more]
EST $ 2,870,959
This 5 bedroom, 7 bathroom European house plan features 12,291 sq ft of living space. America’s Best House Pl
[more]
This 5 bedroom, 7 bathroom European house plan features 12,291 sq ft of living space. America’s Best House Pl
[more]
EST $ 1,214,040
This 4 bedroom, 4 bathroom Mountain house plan features 3,897 sq ft of living space. America’s Best House Pla
[more]
This 4 bedroom, 4 bathroom Mountain house plan features 3,897 sq ft of living space. America’s Best House Pla
[more]
EST $ 1,536,271
This 5 bedroom, 5 bathroom Luxury house plan features 6,924 sq ft of living space. America’s Best House Plans
[more]
This 5 bedroom, 5 bathroom Luxury house plan features 6,924 sq ft of living space. America’s Best House Plans
[more]


 Purchase full plan from
Purchase full plan from 
