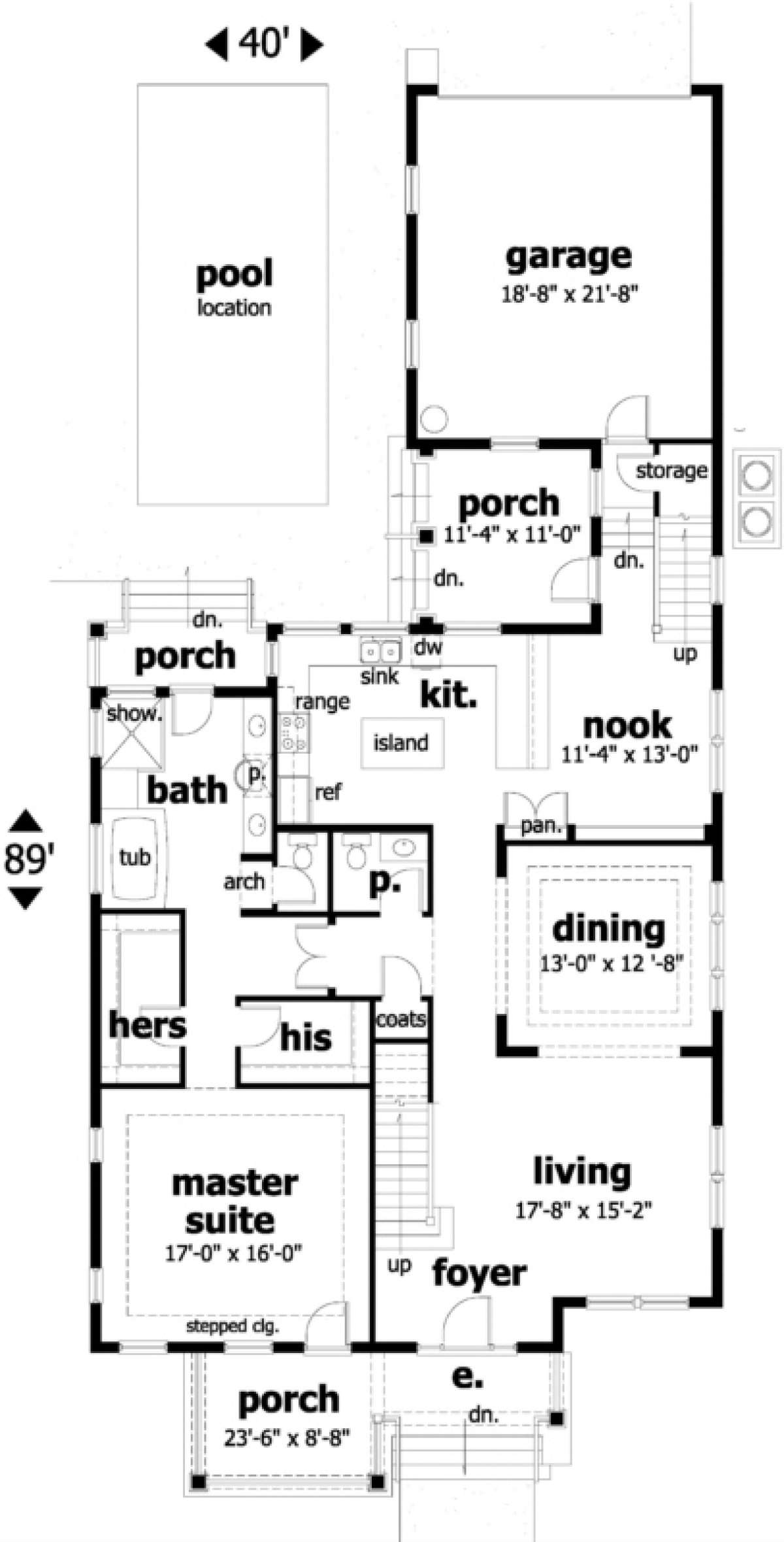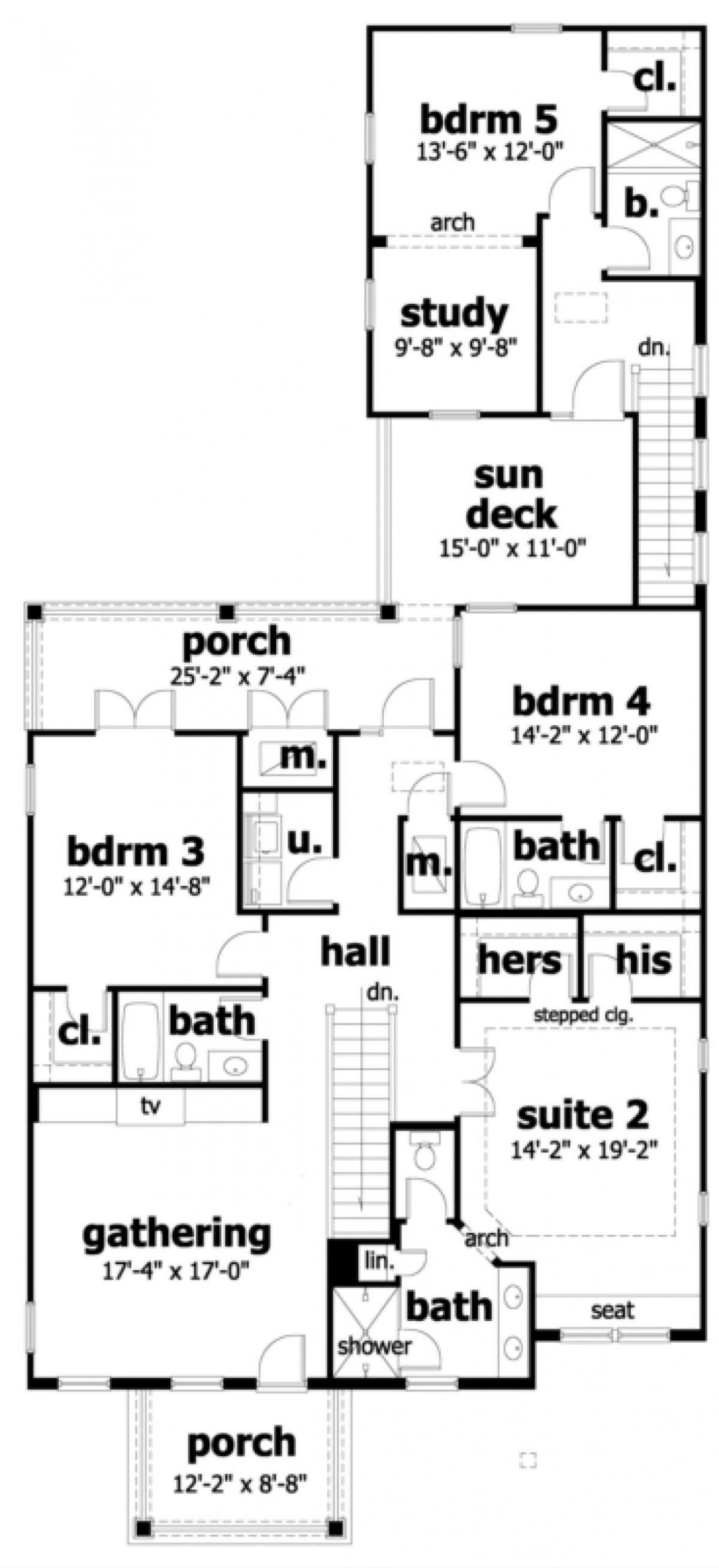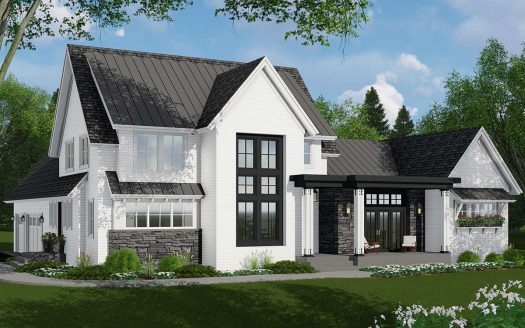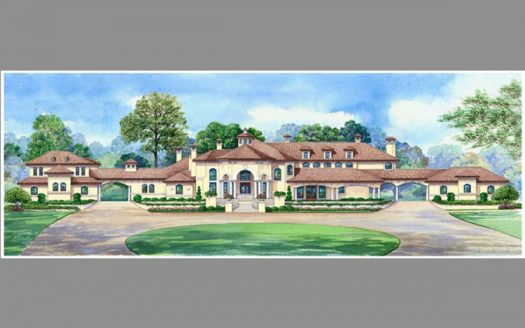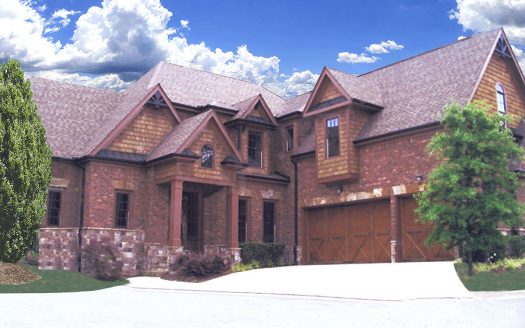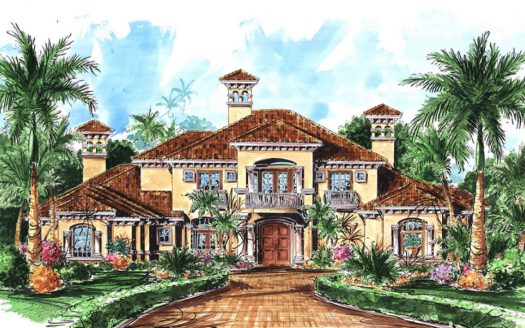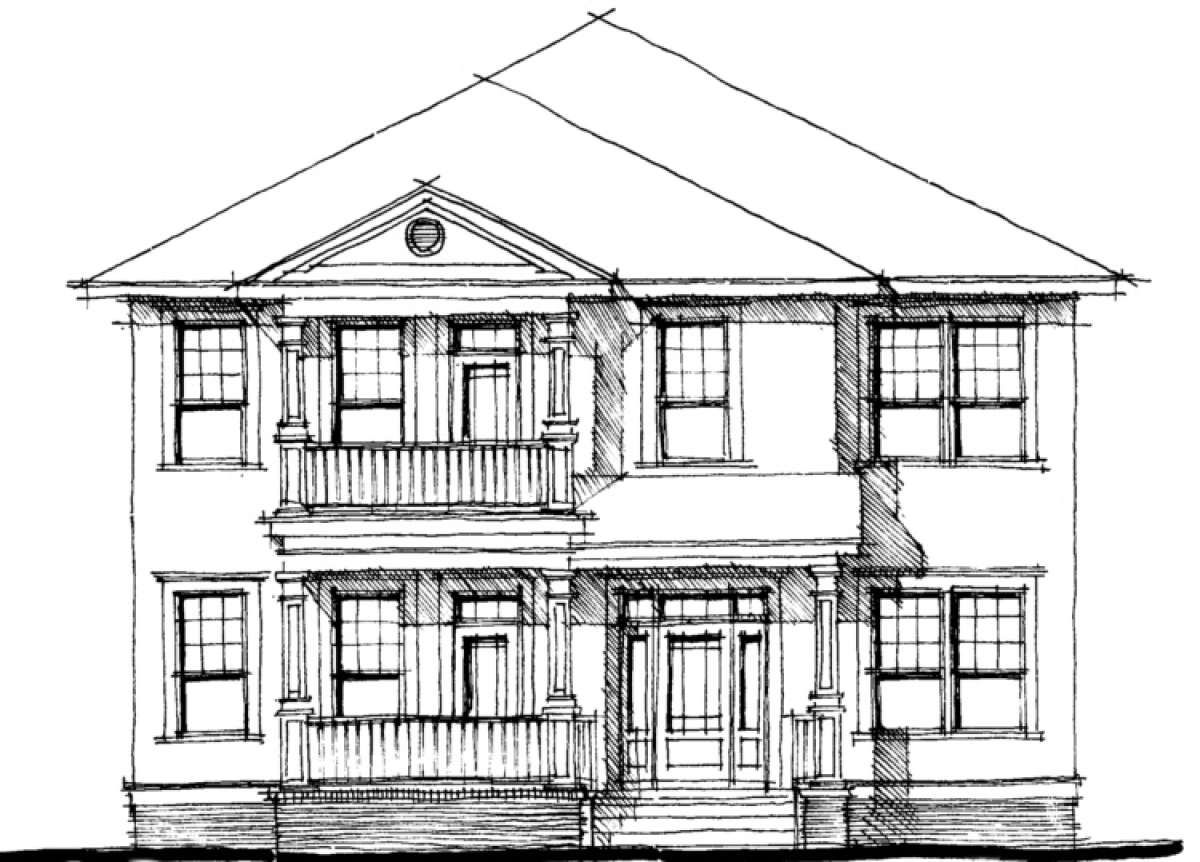Property Description
This historically inspired Charleston home defines charm and character with its use of double stacked porches and quadratic exterior façade. Open railing, columned beams and the front covered entrance into the home lend authenticity to the period detailing. There are in excess of 3,800 square feet of living space which integrates five bedrooms and five plus bathrooms into the interior floor plan. The historical feel of this home seamlessly blends with the modern floor plan and offers a bounty of entertaining and private family spaces. Entrance into the home is accessed off the front covered porch into the foyer which houses the second story staircase and opens onto the formal living room and subsequent dining room. Both spaces are lovely rooms to entertain in and provide an abundance of window light and the formal dining room is highlighted with old style moldings and a double step ceiling. Traveling further down the hall corridor are the breakfast nook and kitchen. The kitchen provides the family chef with an amazing space; there is a large center island, separate pantry, a side breakfast bar and an ample amount of additional counter and cabinet space. The breakfast nook is bright and airy and leads to the rear porch eventually ending at the yard and pool area. The main level master retreat fully occupies one wing of the first floor and is framed by the front covered porch and a private rear porch. The master bedroom is spacious with a stepped ceiling and great window views. The hallway leading to the master bath house his and her oversized walk-in closets. The master bath features dual vanities, a separate shower, tub and a private toilet area. A powder room for guest, some storage space and the rear entry garage complete the first floor of the home.
A rear staircase adjacent to the garage leads to the upper story garage apartment; this would be a perfect space for an older child or parent. The bedroom is quite spacious and there is a walk-in closet along with a study accessible through an open archway. A private full bath wraps up the interior space of the apartment and there is access to the upper level sun deck and adjoining covered porch as well. The central staircase leads to the family style gathering room which is a great spot to converge as a family or host close friends; built-in cabinetry and access to the front covered porch is provided. The second bedroom is configured as a suite with an oversized bedroom featuring a stepped ceiling and a window seat. His and her walk-in closets sit at the rear of the space and there is a private full bath with double vanities. Bedroom three features a large bedroom, a walk-in closet, private access to the rear covered porch and there is an adjacent hall bath. The fourth bedroom is spacious and features a private bath and walk-in closet. The family utility room is situated on the second floor for ease and convenience. This house plan features an exciting and bold exterior and a spacious interior floor plan.


 Purchase full plan from
Purchase full plan from 
