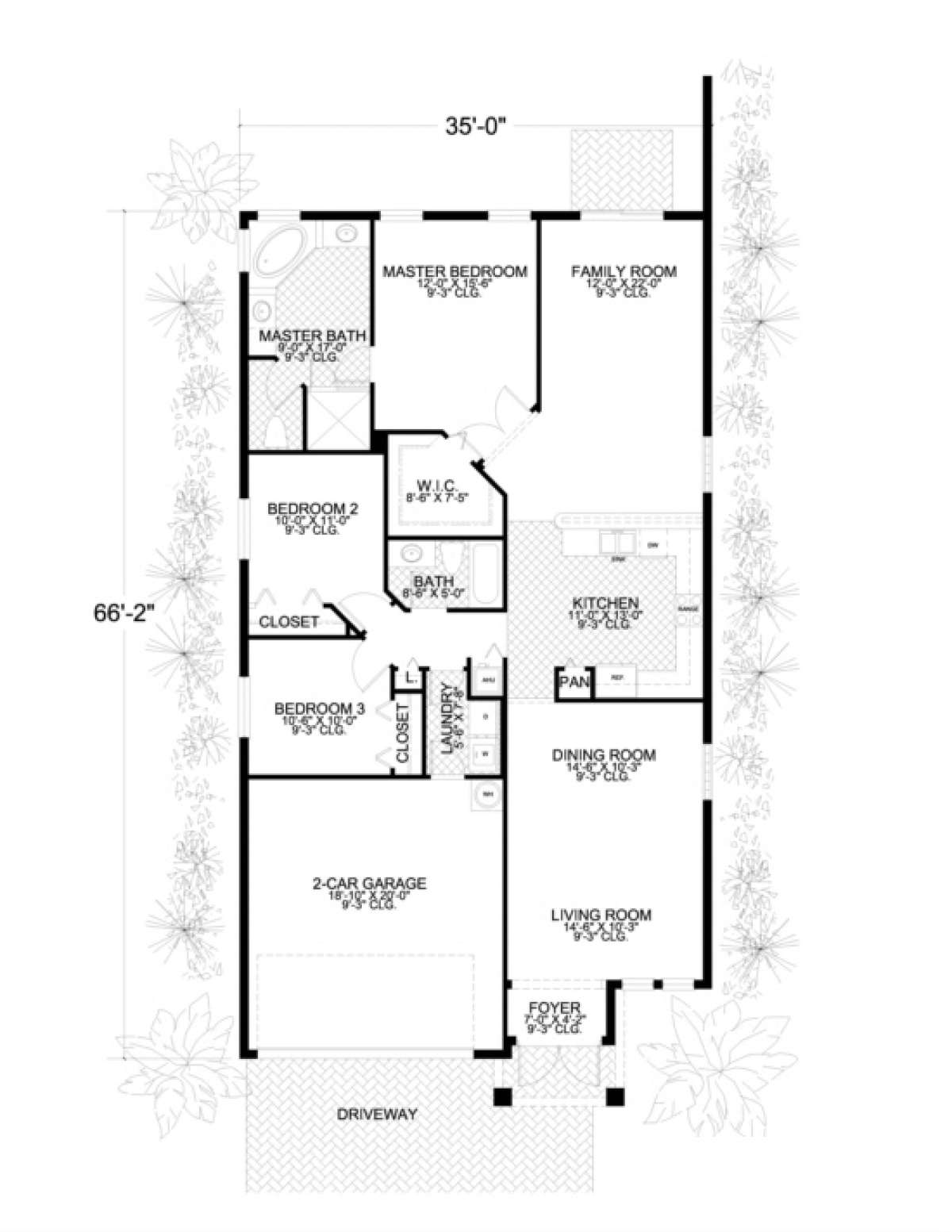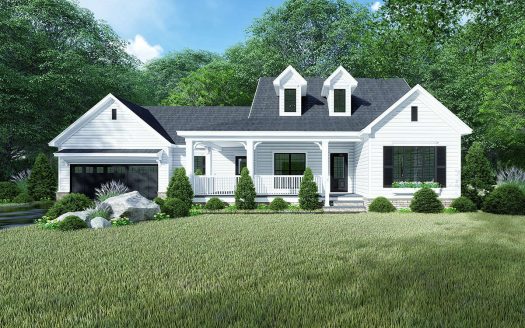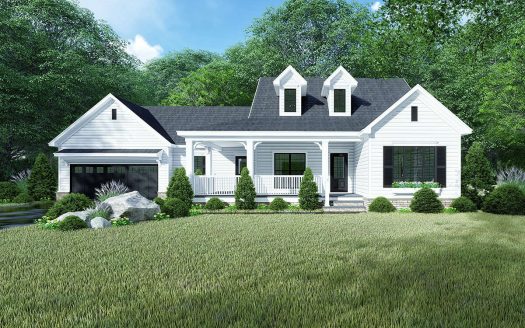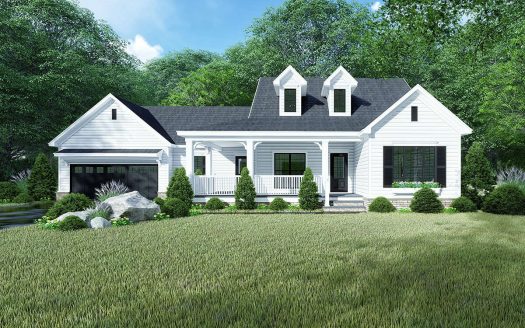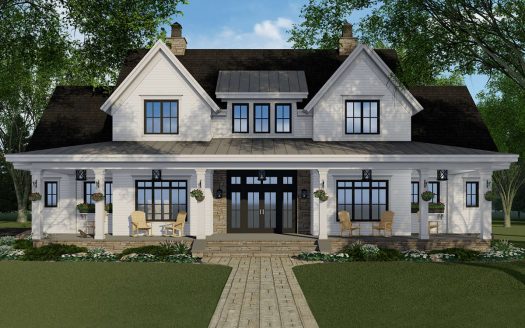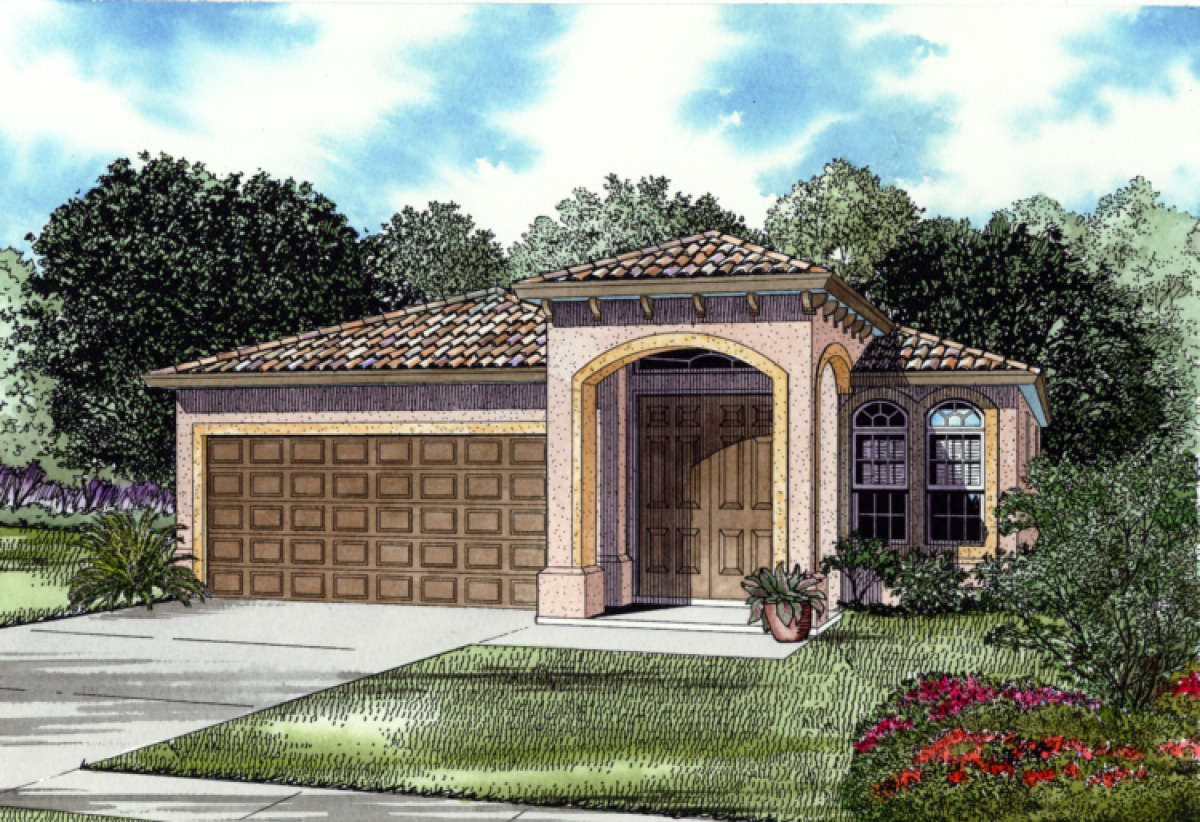Property Description
You will enjoy the Mediterranean inspired exterior façade which features a grand covered entrance with double door entry along with arched windows and tiled roofing. This three bedroom, two bath home has a two car garage in approximately 1,750 square feet of living space. The Spanish ranch has a combination living and dining room which translates into an outstanding entertaining option. Both spaces are quite large and are ideal for special occasion hosting or Sunday family dinners. The spacious chef’s delight kitchen features a separate pantry, breakfast bar and is open to the family room. The family room is another large space with outdoor access and provides a separate and private space for relaxing and “hanging out” with family and close friends. The laundry room is situated off the two car garage for convenience and is perfect for ease of cleaning. The master suite is accessed through French doors and features a large bedroom with rear window views and access to the oversized walk-in closet. The master bath is highlighted by a corner garden tub, separate shower, compartmentalized toilet and dual vanities. While this home is compact at 1,750 square feet, it offers an abundance of common spaces perfect for entertaining and relaxing as well as private retreats which allow for the family’s comfort.
Property Id : 47231
Price: EST $ 383,234
Property Size: 1 744 ft2
Bedrooms: 3
Bathrooms: 2
Images copyrighted by the designer and used with permission from America's Best House Plans Inc. Photographs may reflect a homeowner modification. Military Buyers—Attractive Financing and Builder Incentives May Apply
Floor Plans
Listings in Same City
EST $ 780,279
This 3 bedroom, 2 bathroom Country house plan features 1,813 sq ft of living space. America’s Best House Plan
[more]
This 3 bedroom, 2 bathroom Country house plan features 1,813 sq ft of living space. America’s Best House Plan
[more]
EST $ 780,279
This 3 bedroom, 2 bathroom Country house plan features 1,813 sq ft of living space. America’s Best House Plan
[more]
This 3 bedroom, 2 bathroom Country house plan features 1,813 sq ft of living space. America’s Best House Plan
[more]
EST $ 723,079
This 3 bedroom, 2 bathroom Country house plan features 1,813 sq ft of living space. America’s Best House Plan
[more]
This 3 bedroom, 2 bathroom Country house plan features 1,813 sq ft of living space. America’s Best House Plan
[more]
EST $ 935,014
Images copyrighted by the designer and used with permission from America’s Best House Plans. Photographs may reflec
[more]
Images copyrighted by the designer and used with permission from America’s Best House Plans. Photographs may reflec
[more]


 Purchase full plan from
Purchase full plan from 
