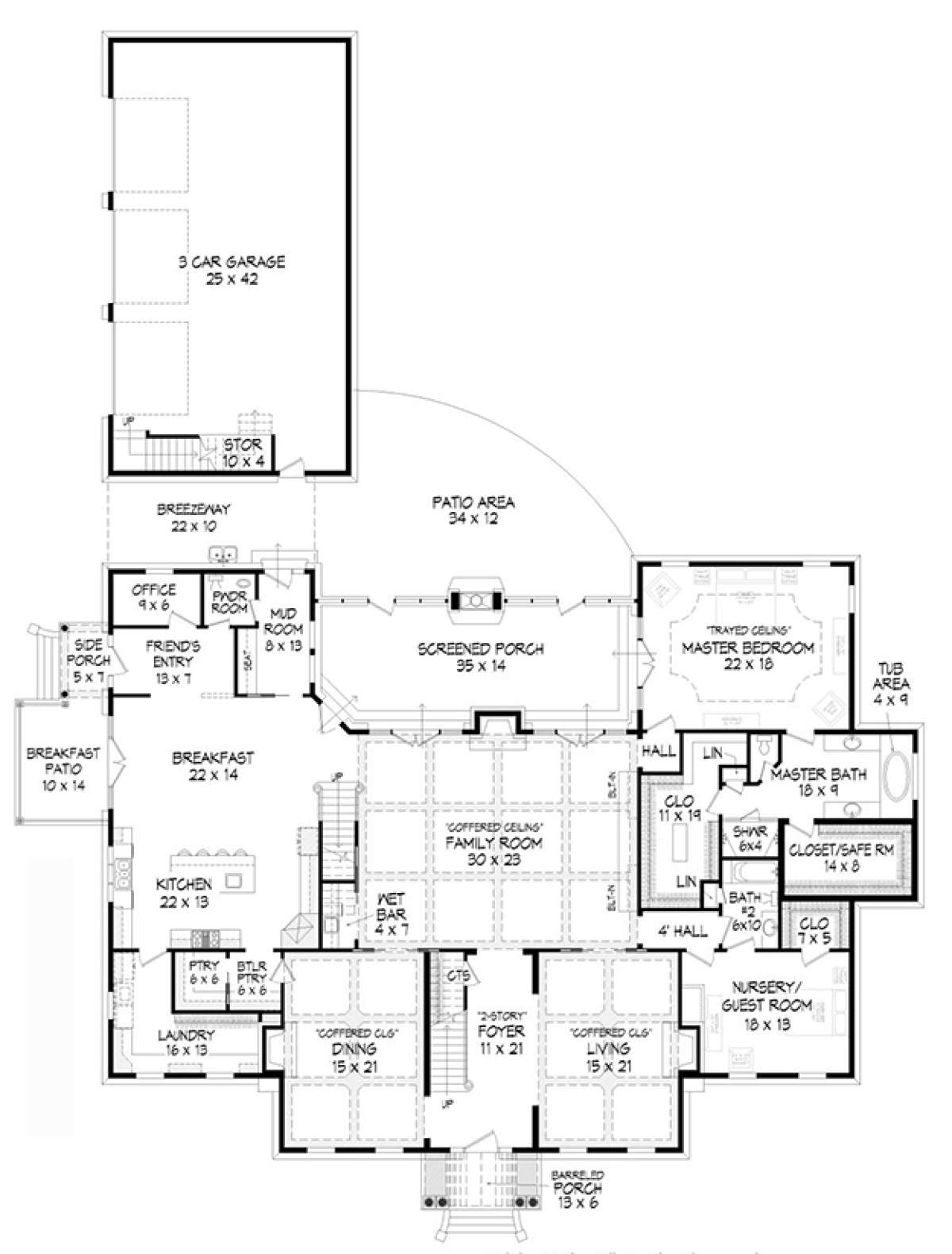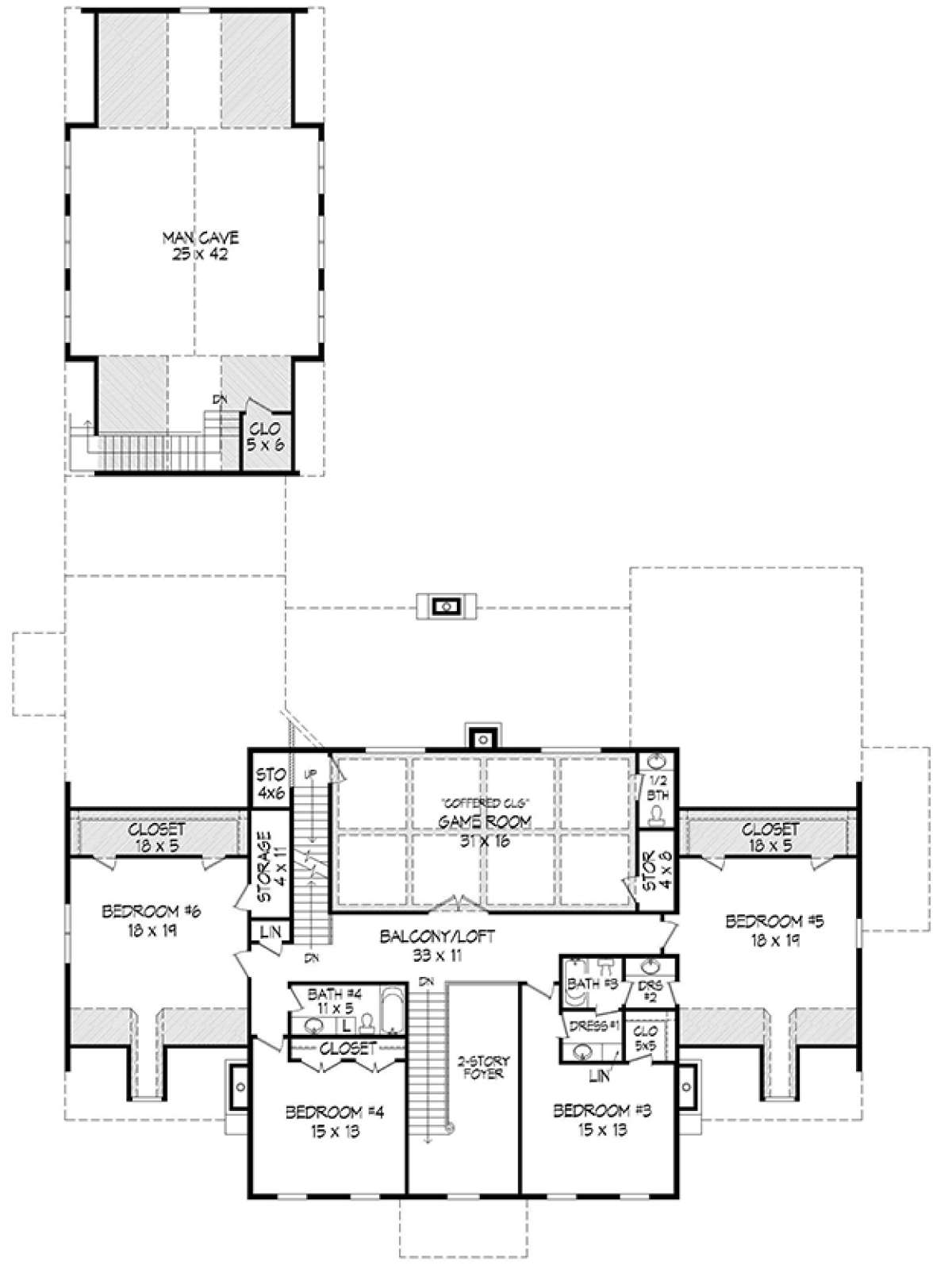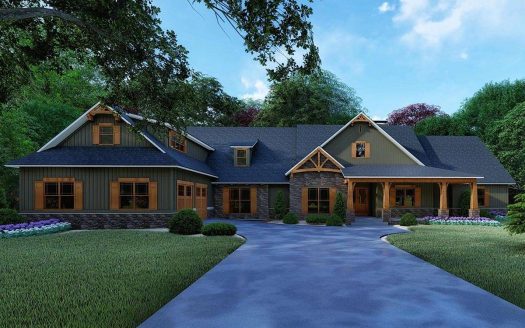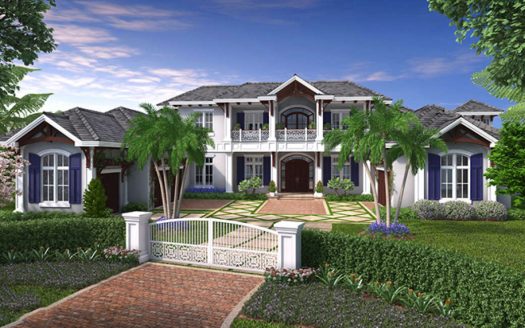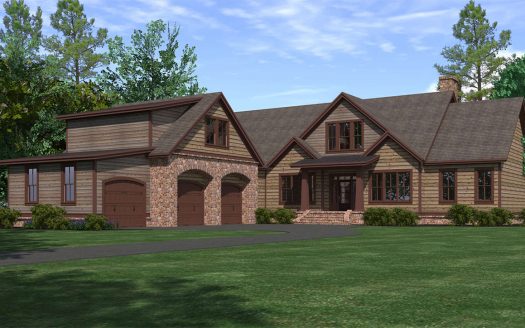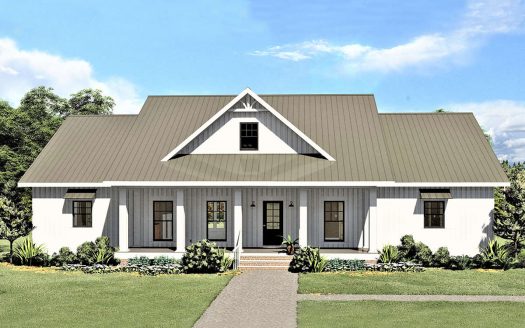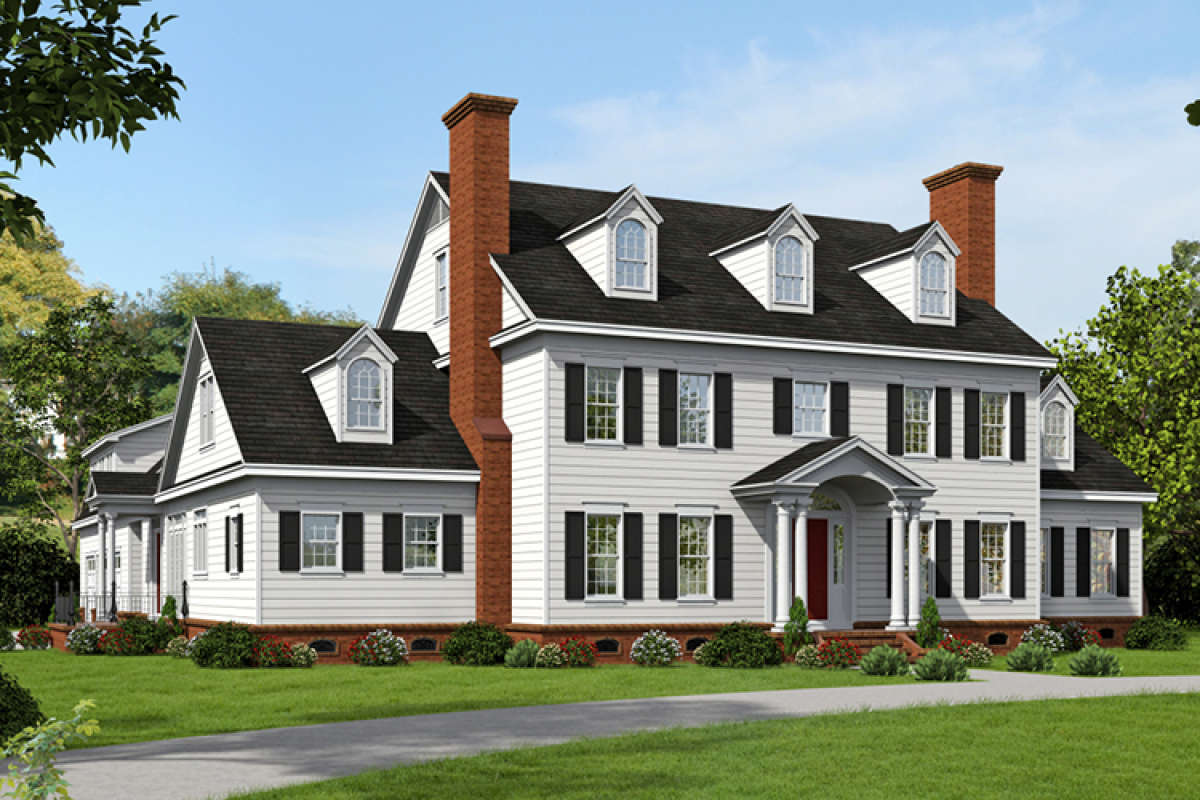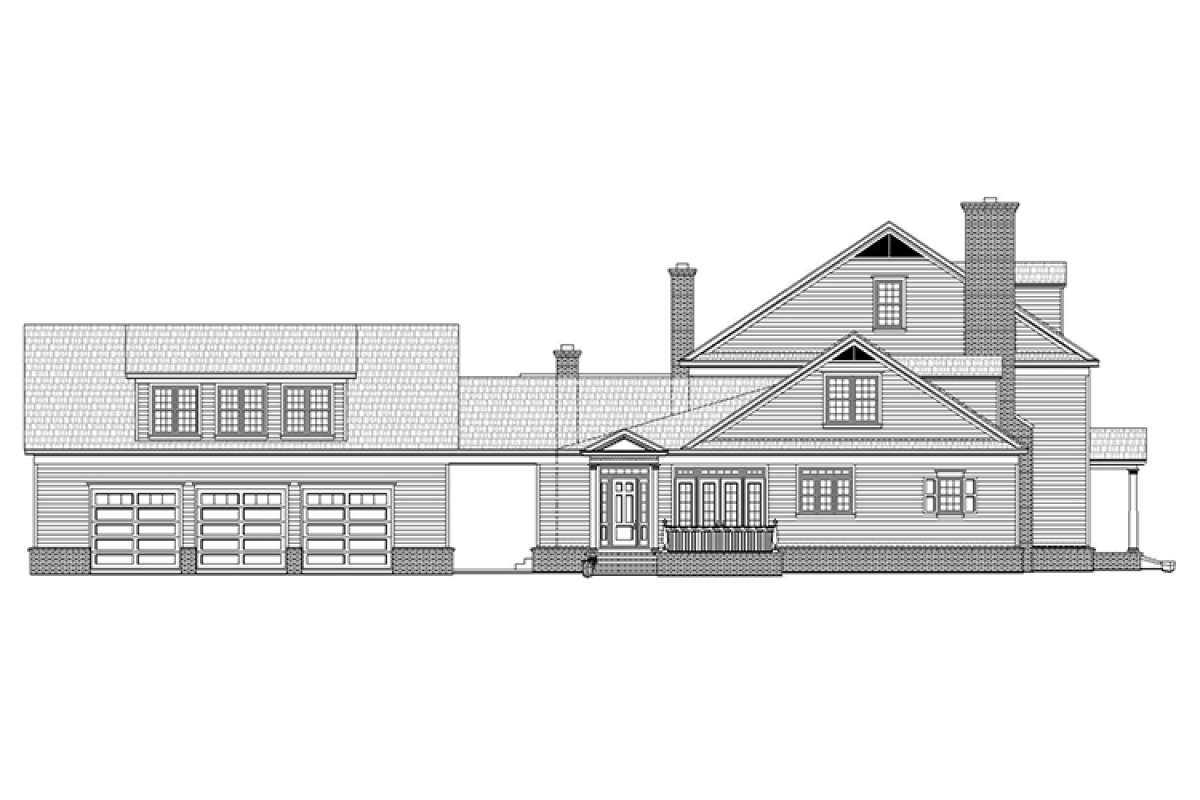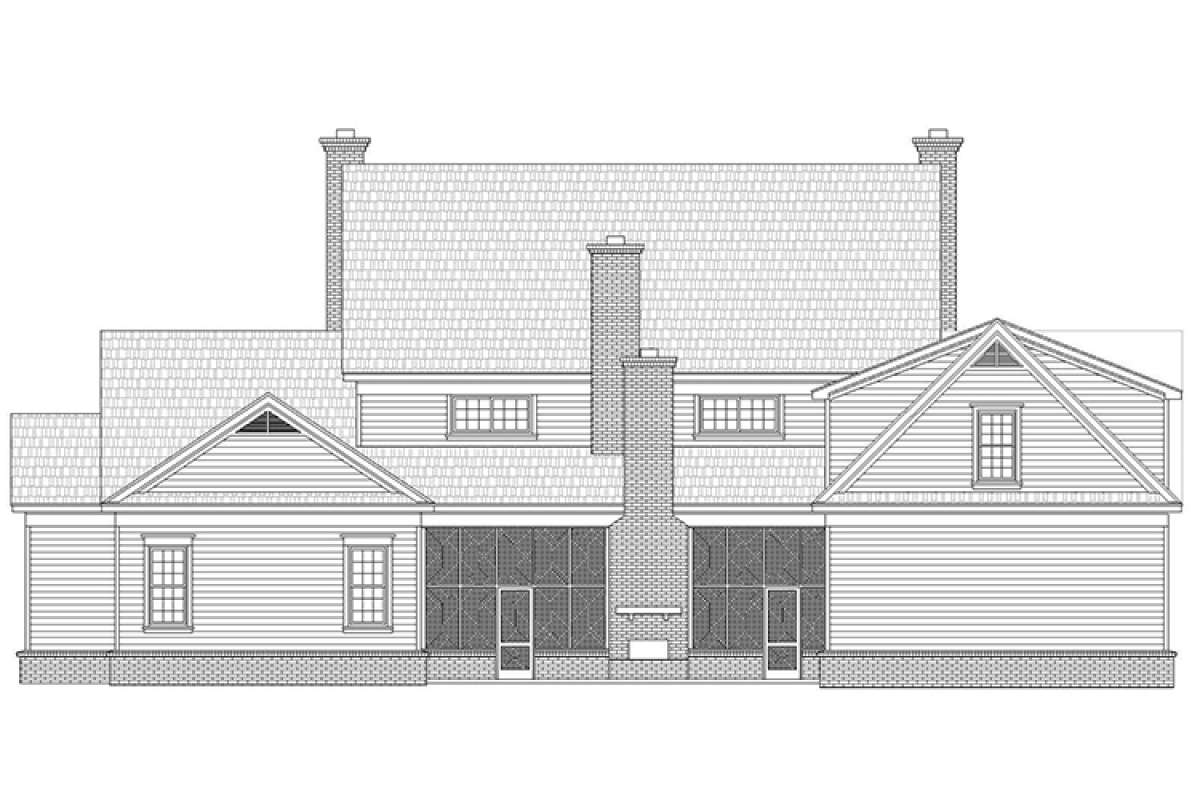Property Description
This beautiful Colonial house plan features an inviting exterior façade and unbelievable family and entertaining space in the interior layout. The symmetrical façade is highlighted with double brick chimneys, overhead window dormers and balanced architectural design features. A covered entry features double set columned beams on each corner and a gable covered barrel vaulted roof. The interior floor plan consists of approximately 6,858 square feet of living space with six bedrooms and four plus baths. The two storied entry foyer is spacious and flanked on either side by the living room and dining room; both feature coffered ceilings, warming fireplaces and great window views. The centrally located family room is massive, also features coffered ceilings, a wet bar, built-in cabinetry and a handsome fireplace. The rear wall of the room offers double French door access onto the screened porch and subsequent patio area which features a double sided fireplace and plenty of entertaining and family fun space. A pass-thru from the dining room into the kitchen offers a butler’s pantry as well as a food storage pantry. The grand kitchen comes complete with a large center island and breakfast bar and opens onto the oversized breakfast room with adjoining outdoor covered patio making dining al fresco pleasurable and comfortable. An oversized laundry room is featured off the kitchen where there is plenty of room for counter space, hanging clothes and assorted other family items. There is a side porch/friend’s entry onto the breakfast room and a home office, powder room and mudroom are situated on the other side of the breezeway from the three car garage. Above the garage is an enormous bonus room, measuring 25’ x 42’, which could be utilized as numerous family room options. The main level master suite is private and offers a series of well-appointed rooms for the homeowner’s pleasure and comfort. The master bedroom has a trey ceiling accent and private access onto the screened porch. The master bath enjoys generous floor space and features dual vanities, a separate shower, garden tub and a compartmentalized toilet area. Two large his and her walk-in master closets lie off the master bath. The front guest suite could also be used as a nursery or small child’s bedroom; there is a large bedroom, a walk-in closet and private access to a full bathroom.
Overhead on the second floor is a balcony hallway and loft area as well as an enormous game room. This space is perfect as a playroom for small children or a lounge for older children and features half bath access and great storage availability. There are four bedrooms and two baths on the second floor where bedrooms five and six are oversized with large wall-to-wall closets. The third and fourth bedrooms are smaller, 15’ x 13’, and have plentiful closet space. There is a jack and jill bathroom between bedrooms five and three which feature separate vanities and a shared toilet area and tub/shower combination. The hall shared bath for bedrooms six and four features a large vanity, an enclosed linen closet, a toilet area and a tub/shower combination as well. This beautiful house plan is highlighted with excellent outdoor space, an attractive exterior and a functional and versatile family layout.


 Purchase full plan from
Purchase full plan from 
