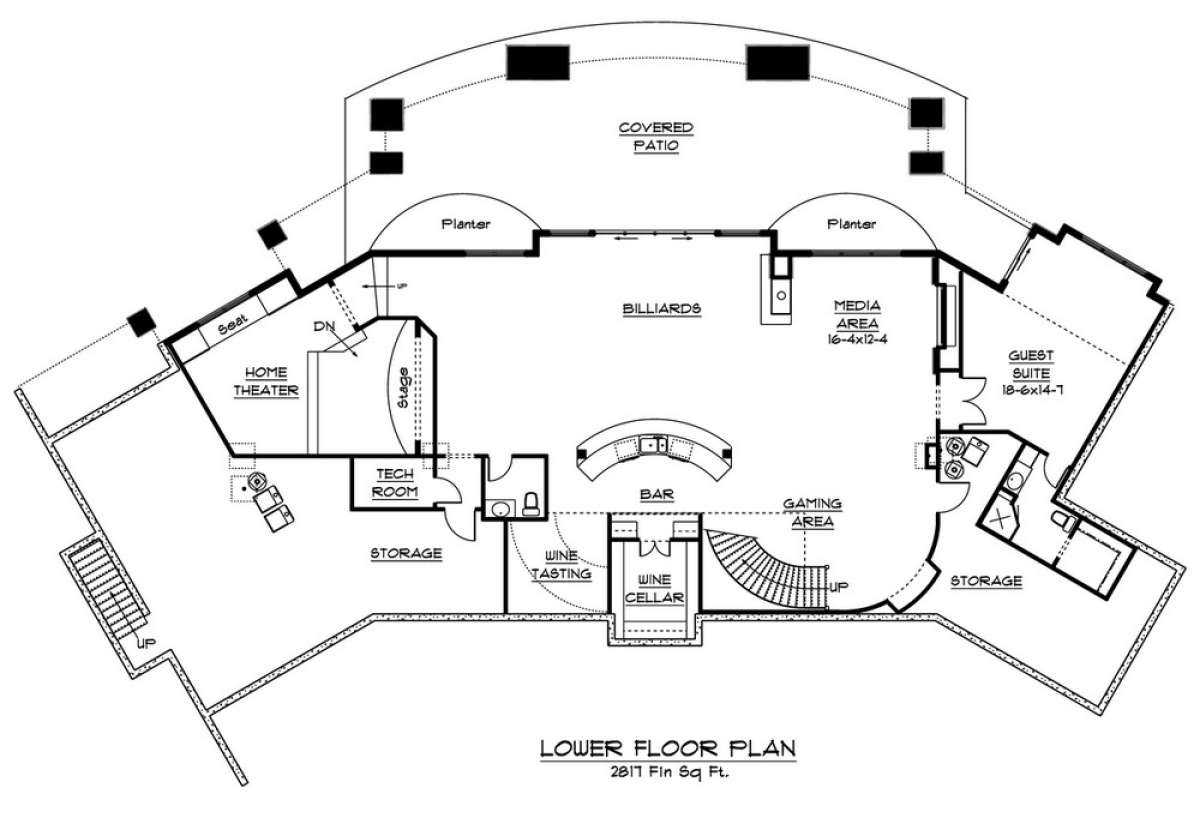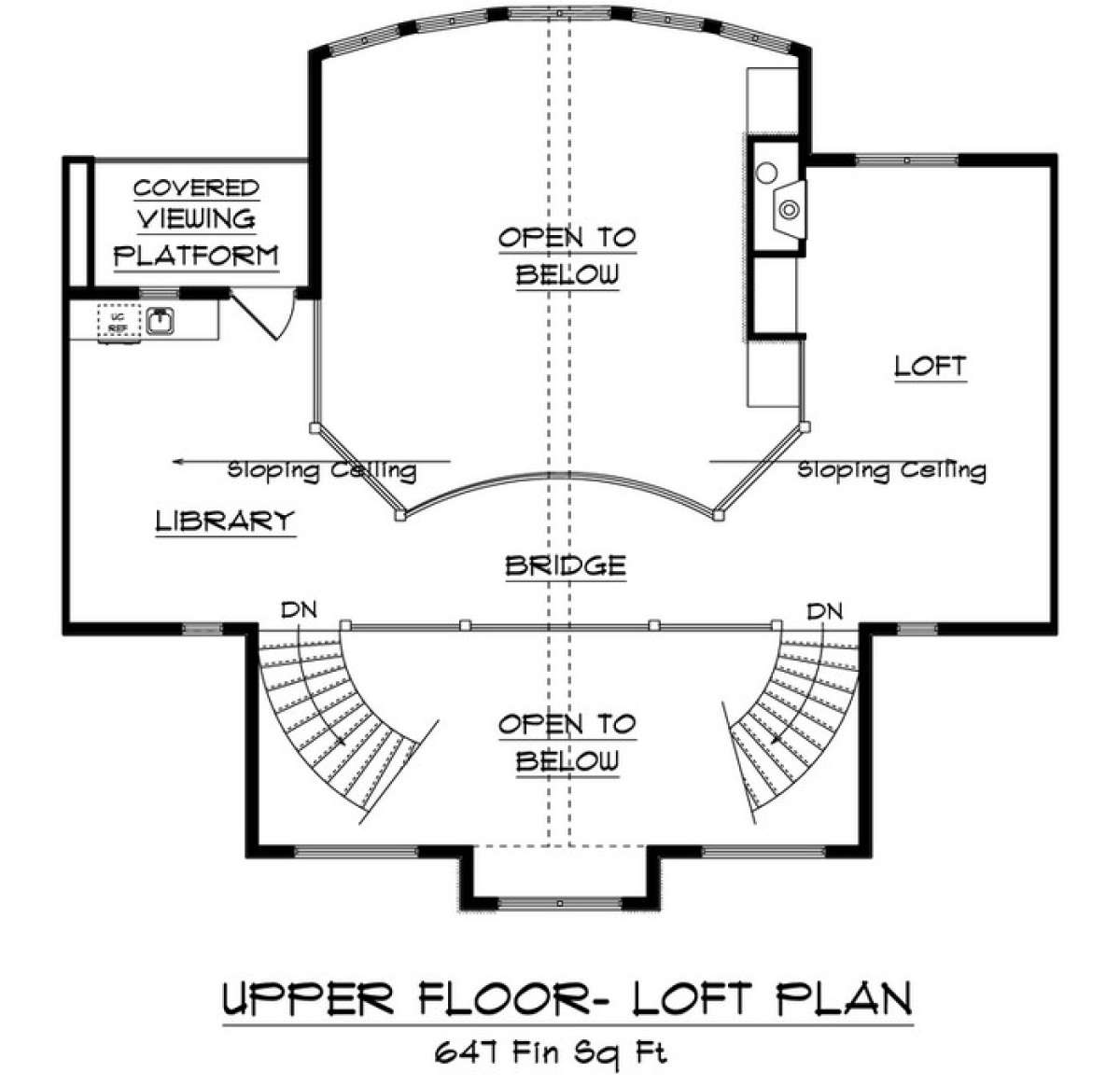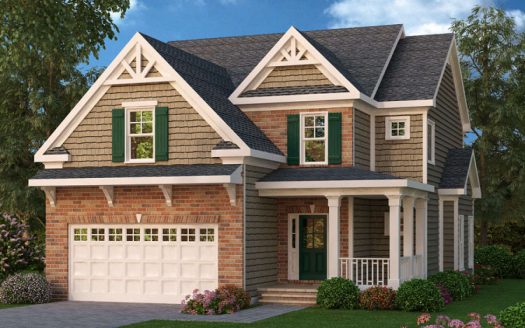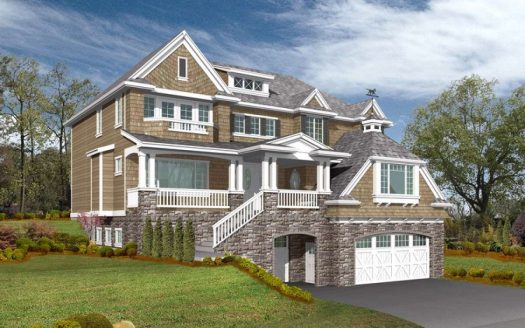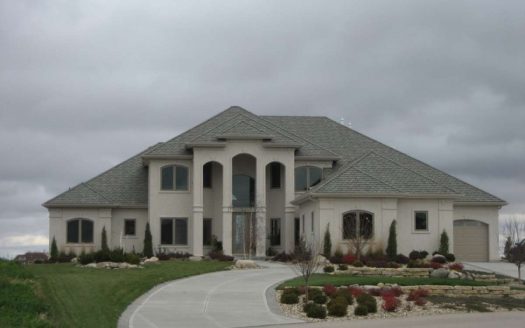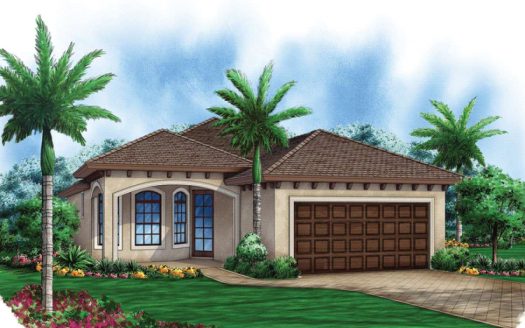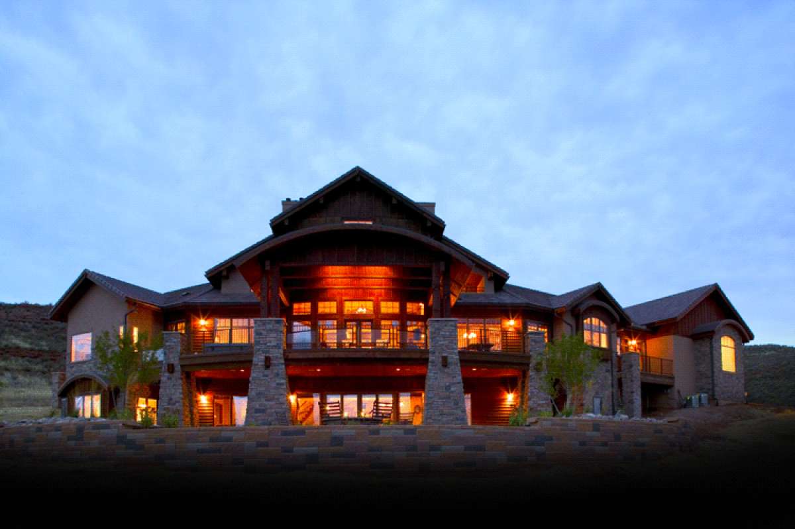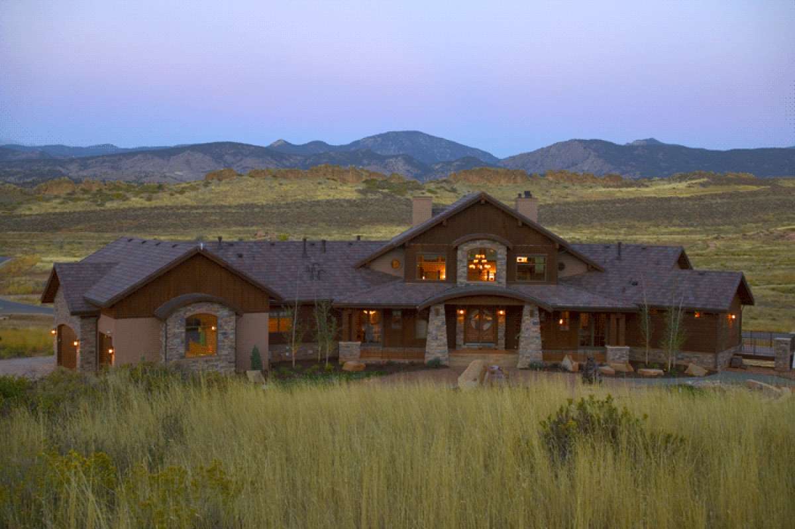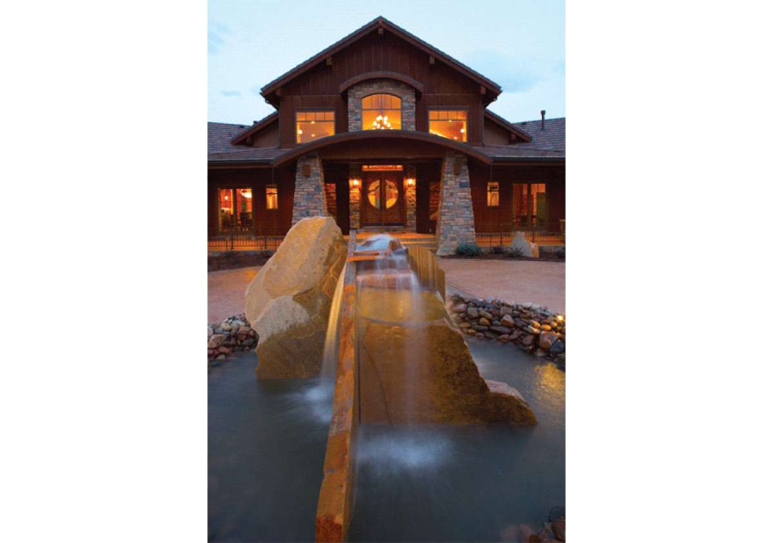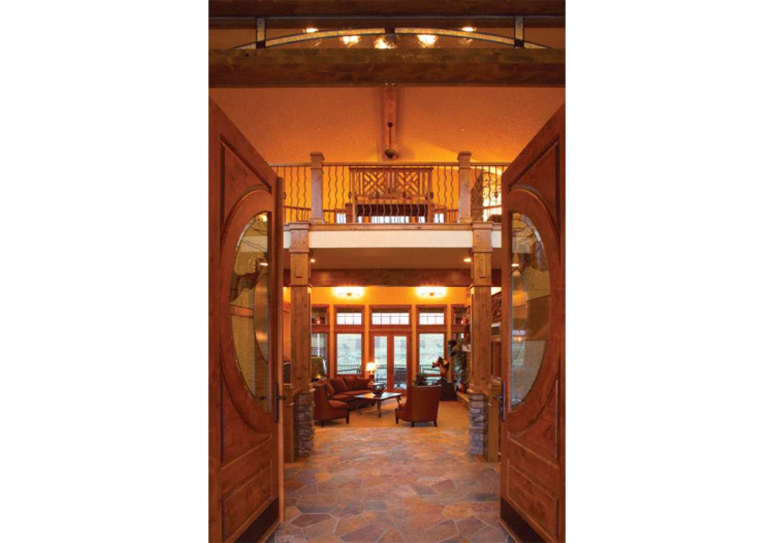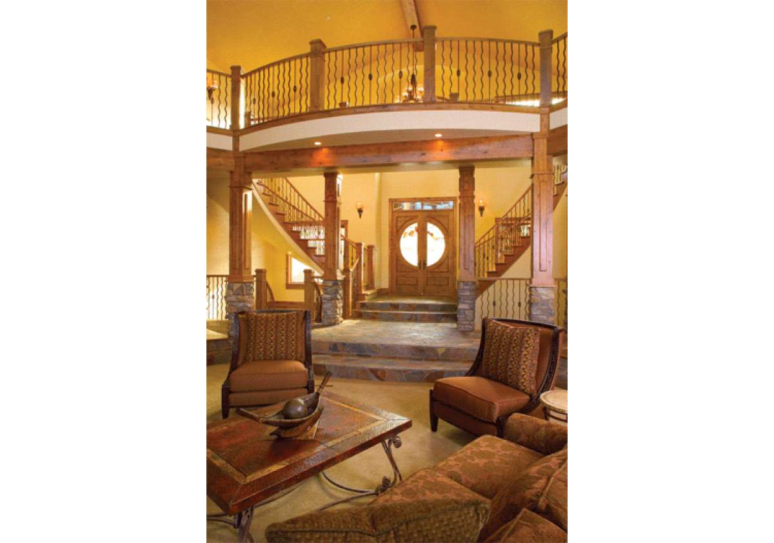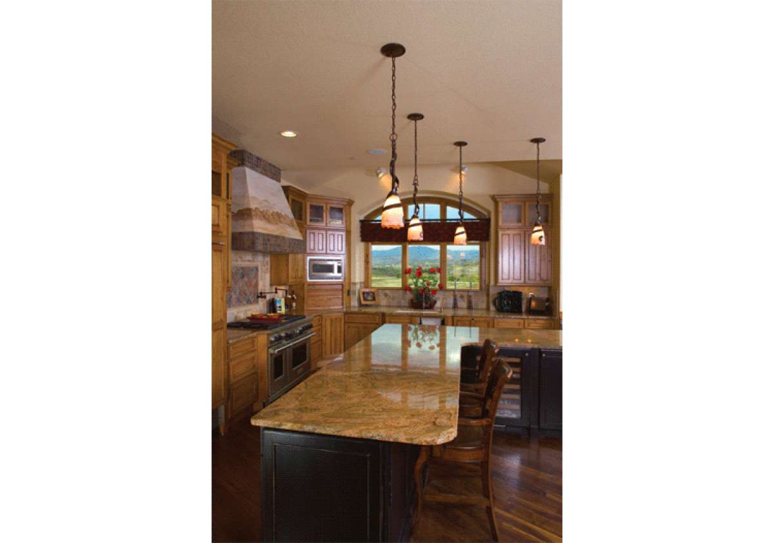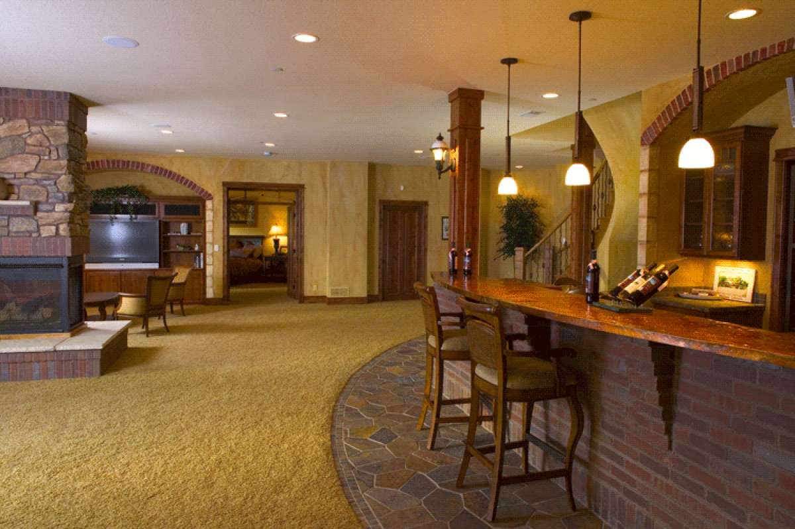Property Description
Incredible space and a stunning exterior façade are features of this Luxury house design. Expansive outdoor space highlighted with voluminous stacked stone supports alongside open and covered entertaining space are featured on the rear of the home while a gorgeous gabled window dormer, repeated stack stone supports and a sprawling front covered porch are featured highlights on the front exterior. The interior floor plan boasts of approximately 7,402 square feet of living space containing four bedrooms and four plus bathrooms. The generous layout features three tiers of entertaining space and private family quarters and there is a four car garage containing an additional 1,457 square feet of vehicle and other gear storage space. The terrace level of the home features massive main entertaining space that includes a billiards room, separate media and gaming space and an enclosed home theatre with technical storage space. There is a walk-in bar with a wine tasting area and French door access to the wine storage. The guest suite is situated on this level which consists of a large bedroom with closet space and a private bath. There is a separate powder room for guests, tons of storage room and a huge covered patio for additional entertaining space.
The main level of the home is a veritable showcase of modern amenities and well appointed rooms. The dramatic foyer houses double sided winding staircases and beyond the gallery hall is the great room which features a handsome fireplace, built-in cabinetry and French door access onto the rear covered and open deck. A grand kitchen boasts of an L-shaped island, massive amounts of counter and cabinet space and a deep set walk-in pantry. There is a formal dining room and informal breakfast nook for the family’s dining needs. The nanny’s quarters or additional bedroom features good closet space, a private bath and access to a private deck. The oversized laundry room is conveniently located off the garage for a tidy environment and ease of clean-up. The opposite side of the home features another bedroom with good floor space, a private bath, generous closet space and access to a large private deck. There is a cozy library along the same hallway which affords privacy in which to entertain business associates and intimate friends. The main level master suite is a retreat that boasts of a large master bedroom with corner warming fireplace and private access to the main deck. The en suite master bath is elegantly designed featuring dual vanities, a separate shower, gorgeous garden tub and a compartmentalized toilet. There is an oversized master walk-in closet which rivals some bedroom’s floor space situated at the rear of the bath for privacy. The double winding staircases culminate onto the second floor landing offering overviews to the space below. The loft measures 647 finished square feet; great space for a reading library, teen-age lounge or home office/study. This gorgeous home “has it all”, a stunning exterior façade with outstanding outdoor space and an interior floor plan brimming with great entertaining space and an abundance of private family spaces.


 Purchase full plan from
Purchase full plan from 

