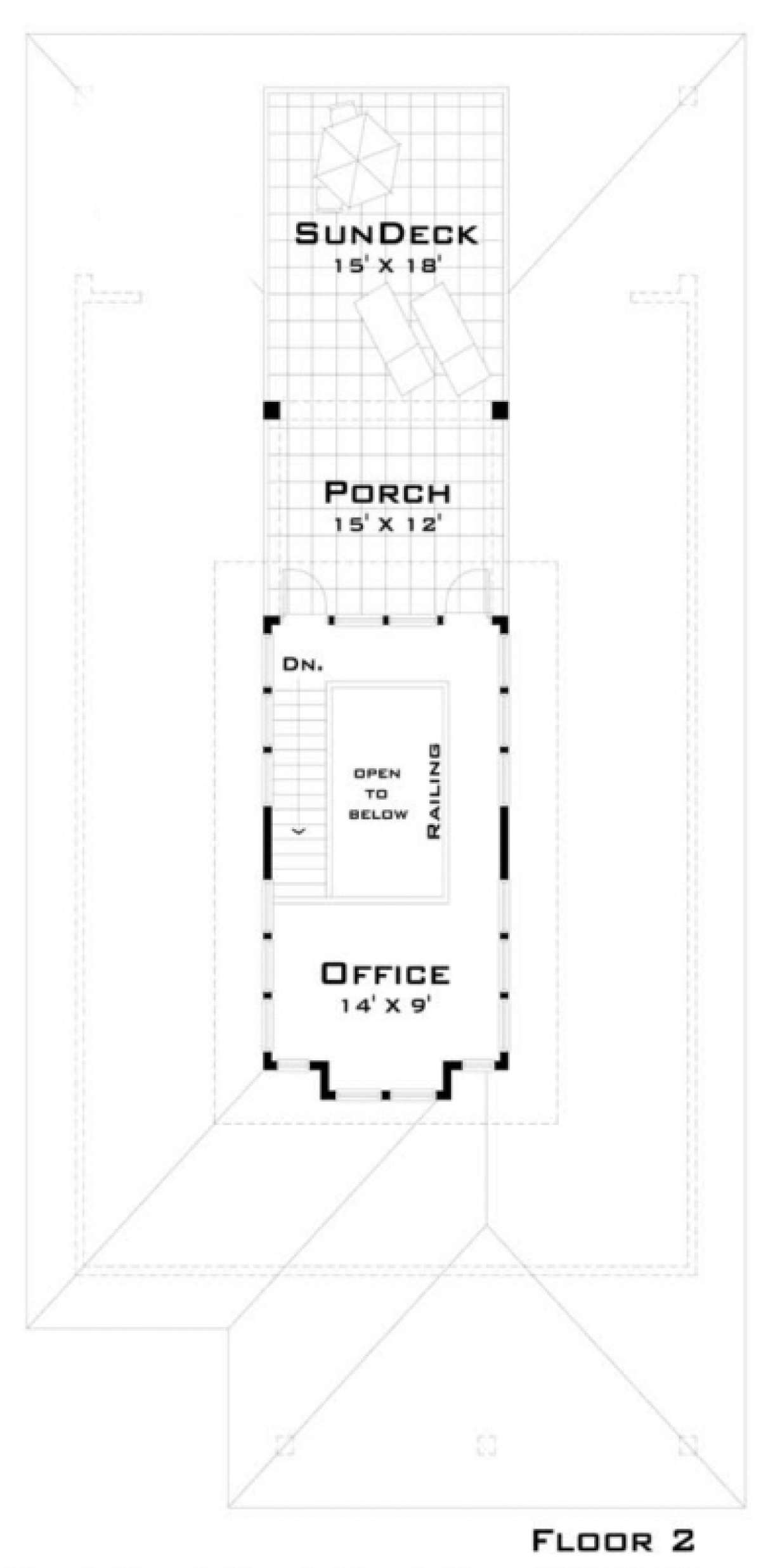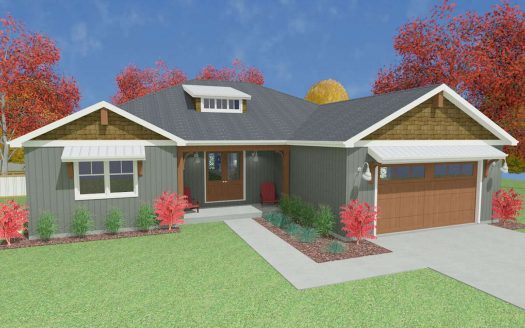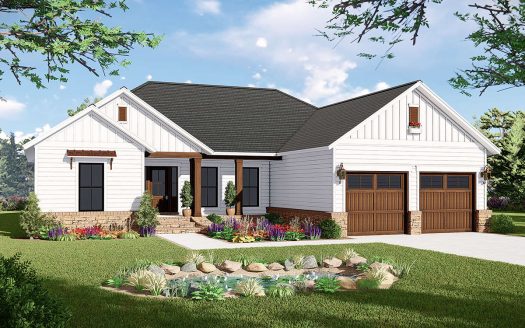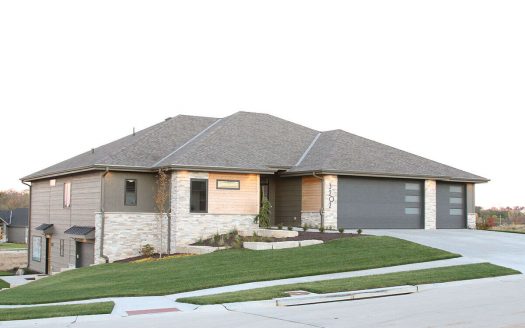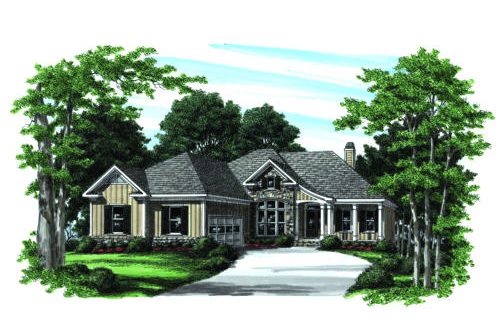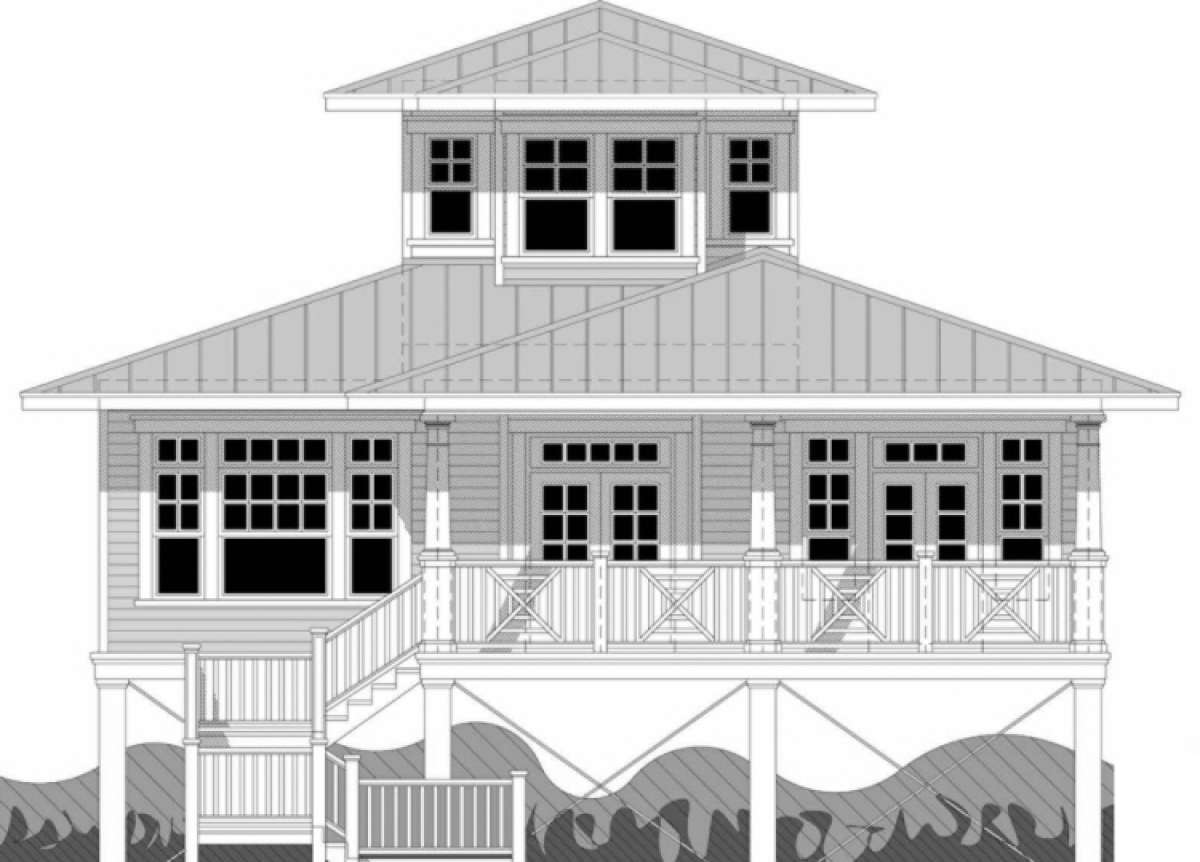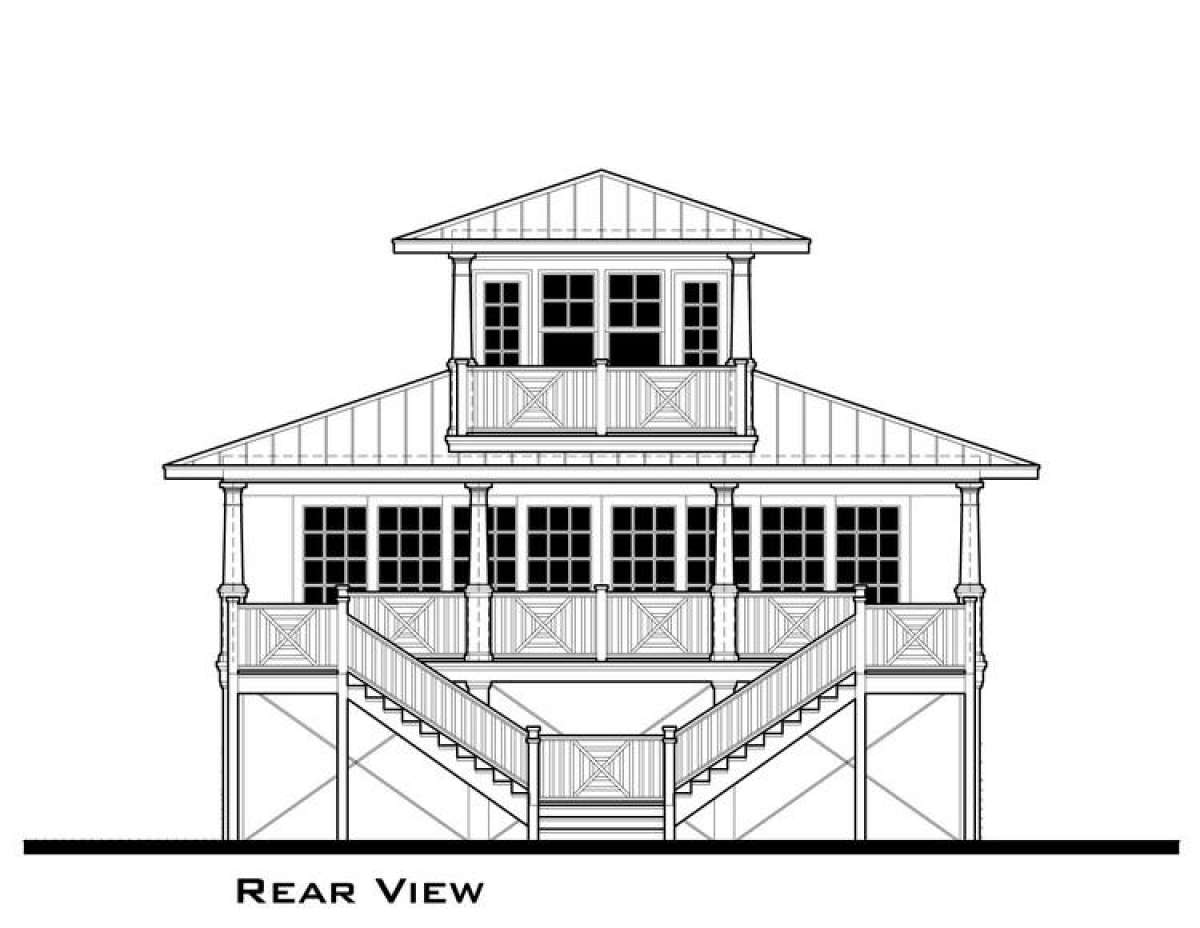Property Description
This vacation home is inspired by a classic exterior Coastal design which boasts of decorative railing, awesome window views, double staircases, double covered porches situated at the rear of the home and a strategically arranged tower. The rear veranda offers the ultimate in advantageous views to either the oceanfront or pool and spa area. There are two bedrooms and two baths in the two storied home which incorporates 2,341 square feet of living space. The front covered porch leads to the spacious foyer and subsequent vestibule which is highlighted by arched openings and flank the two bedrooms. Suite one is accessed through French doors and features a large bedroom with decorative ceiling work and gorgeous window views on two sides. An arched opening leads to the spacious bath which boasts of dual vanities, a private toilet area and shower. The oversized walk-in closet sits at the rear of the space for privacy and convenience. The second suite features French door access into the bedroom and the front covered porch. Again, there is decorative ceiling work and gorgeous window views along with a walk-in closet. Private access is provided to the shared hall bath which contains a generous sink space and a private toilet and bath area. A large laundry room and mechanical storage is also situated on the main floor. There is a formal reception area which features built-in cabinetry and subsequently leads to the common living areas at the rear of the home. The common living spaces are situated at the rear of home in order to take advantage of the all-important window views and access via the expanse of window walls. There is an immense family room with a handsome fireplace flanked by a television and media niche which opens onto the casual dining area and kitchen. An enormous breakfast bar is highlighted in the kitchen along with a separate pantry and plenty of additional counter and cabinet space.
Upstairs, is a home office which is quite spacious and surrounded by window views. Additionally, there is double access to the rooftop porch and sundeck. This outdoor space is an awe-inspiring design and conveniently situated for maximum privacy and convenience. This is a wonderful vacation home with an abundance of casual entertaining space and private spaces as well.


 Purchase full plan from
Purchase full plan from 
