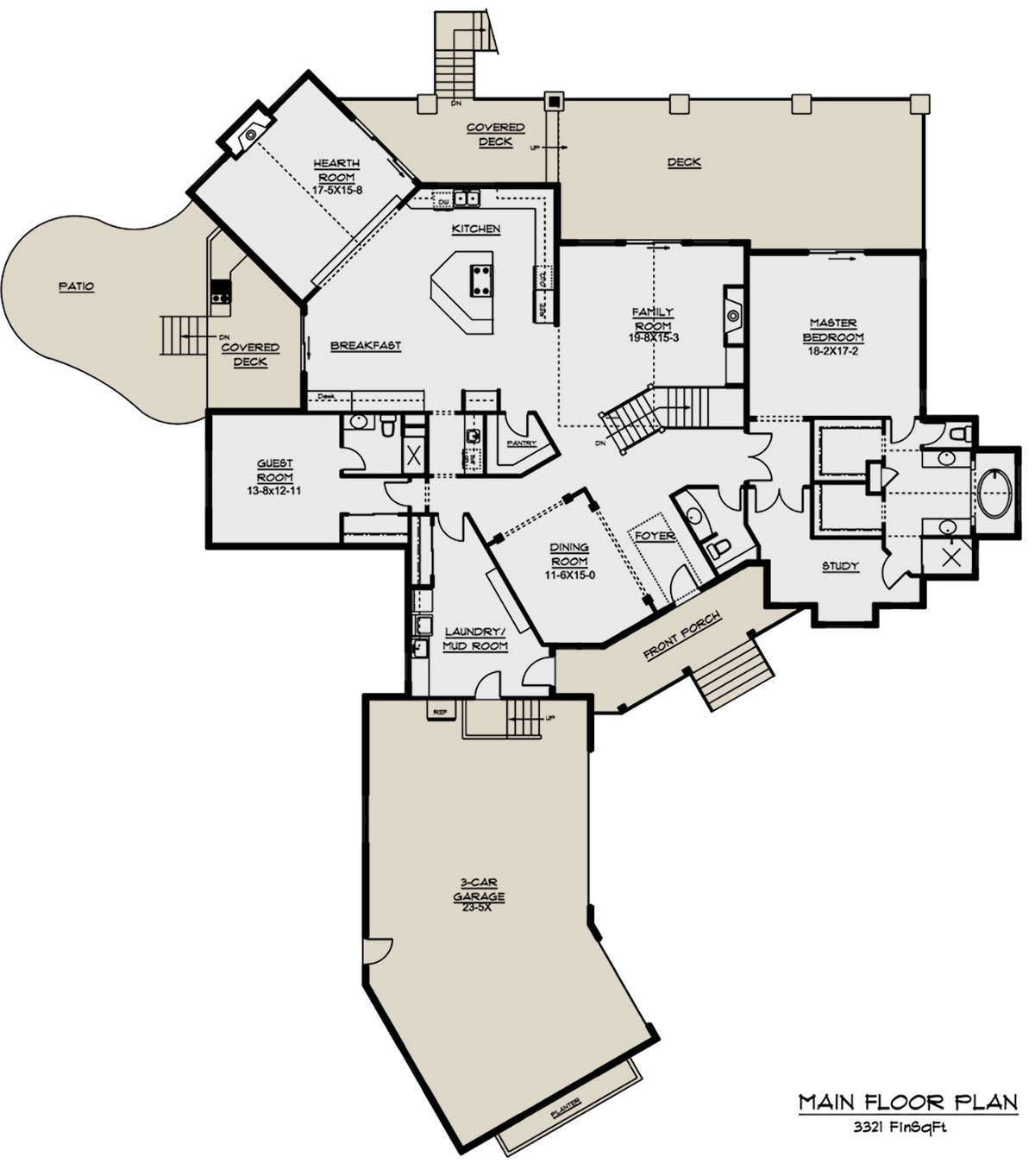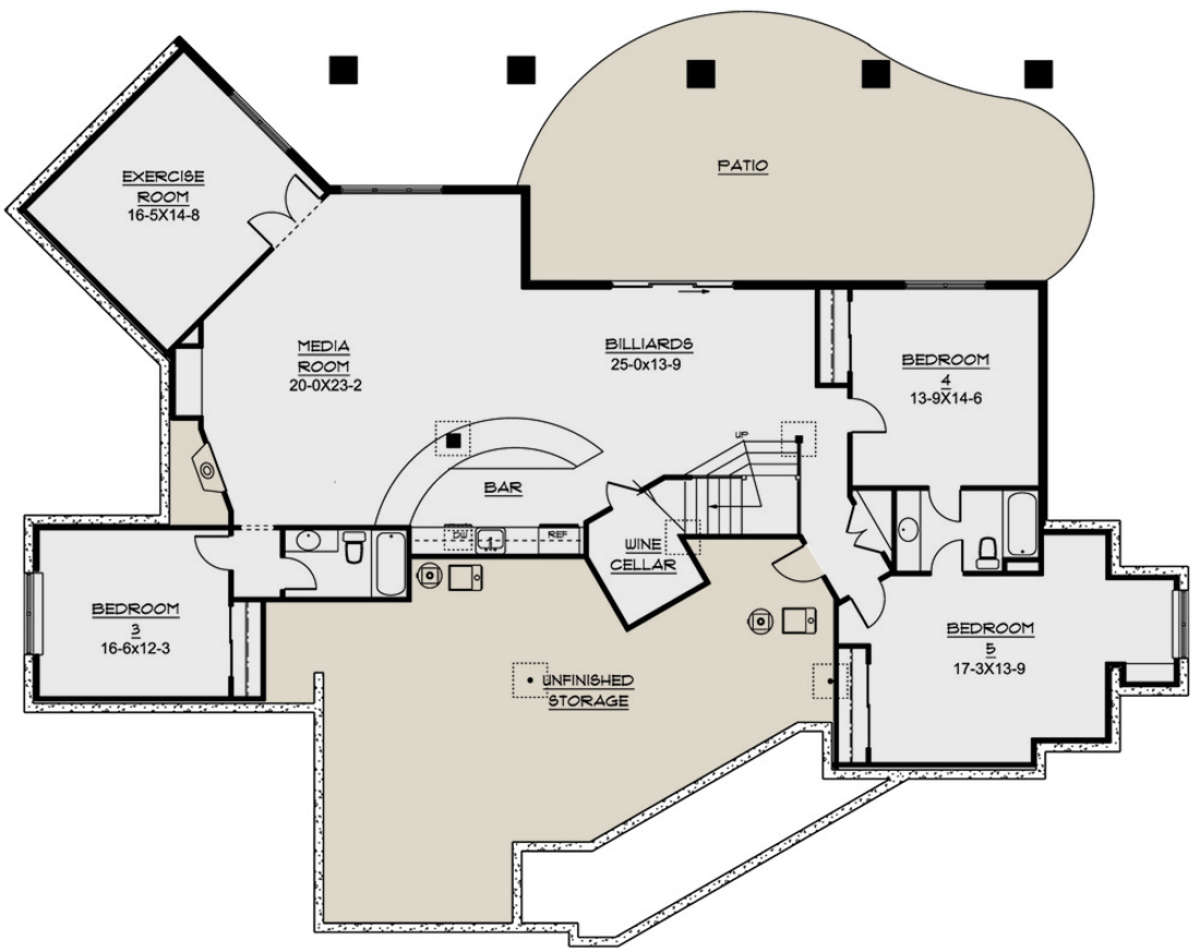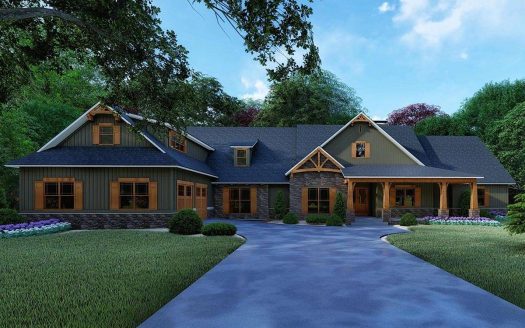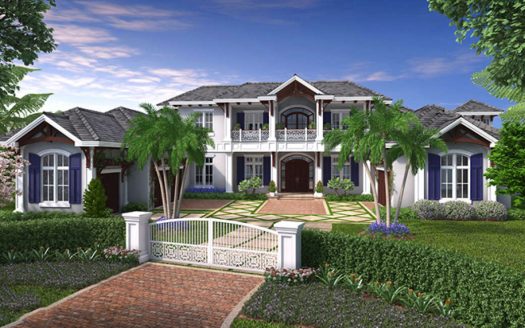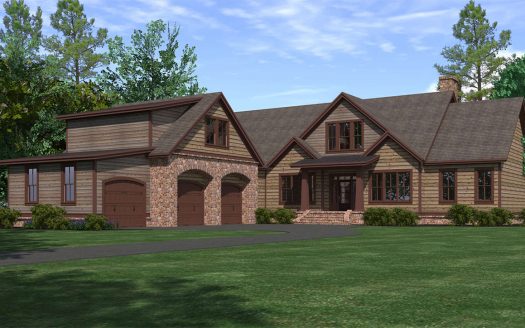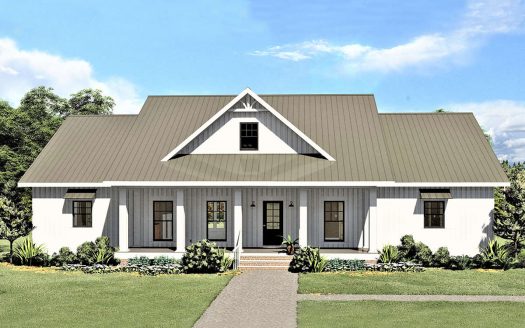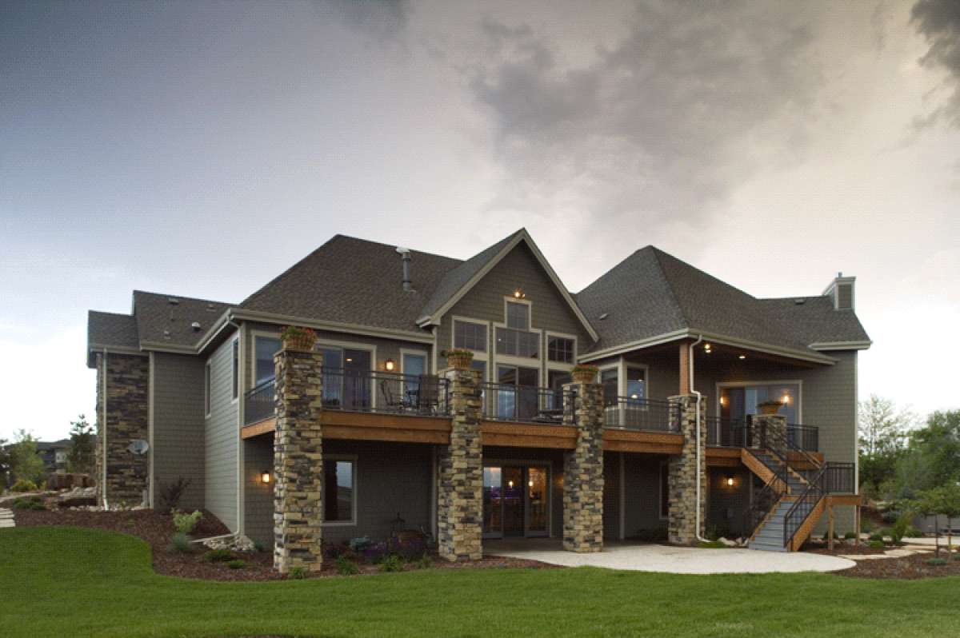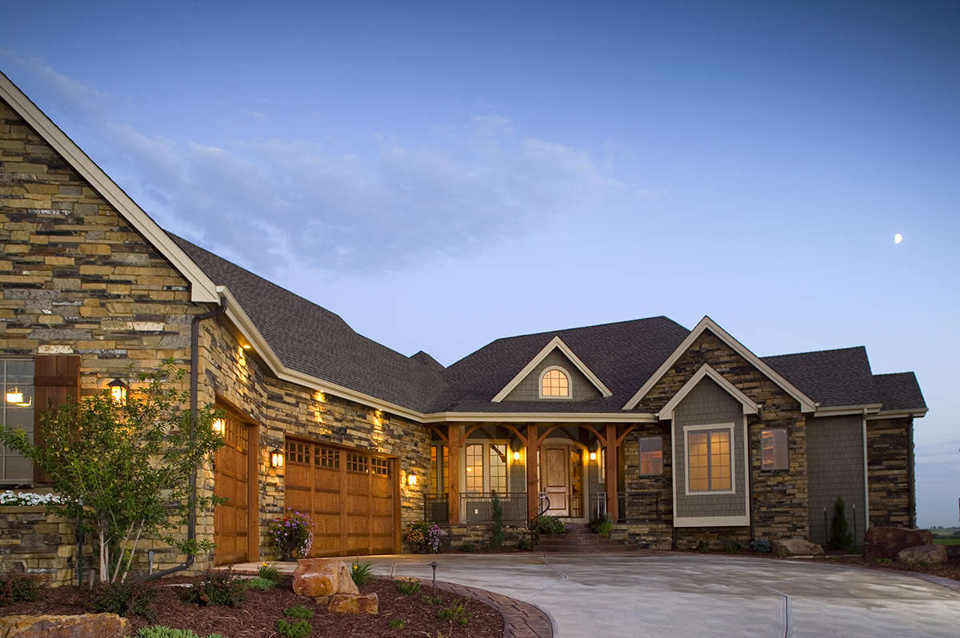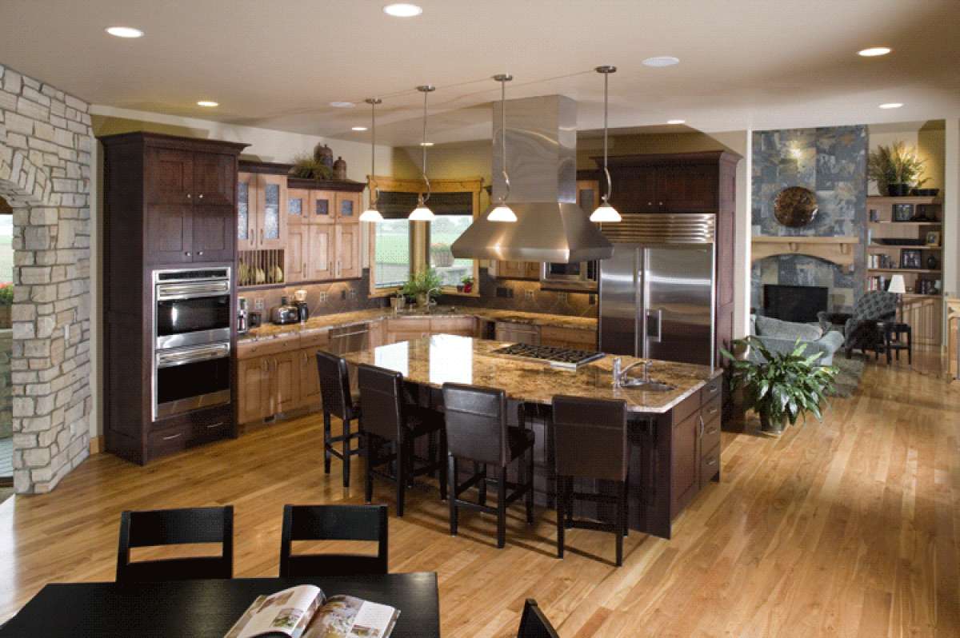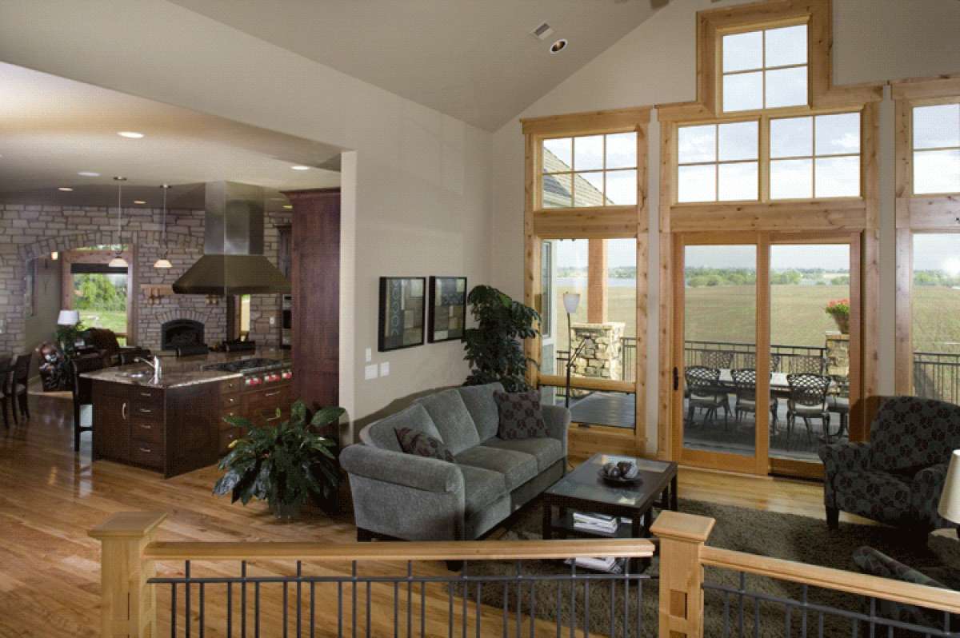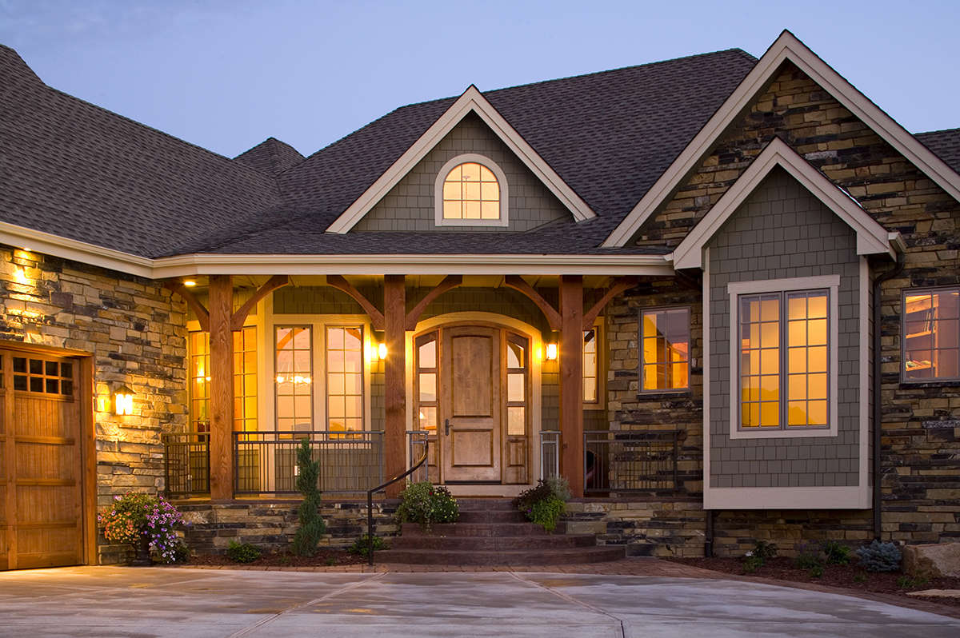Property Description
The utmost in lodge living is revealed in this spectacular Mountain home with a large selection of spacious and well-appointed interior rooms and a bold and exciting exterior façade. Unsurpassed luxurious living is evident from the moment your eyes land on this superior house design with its stacked stone wrapped front exterior and a back exterior brimming with outstanding outdoor space. The basement foundation provides an exciting rear exterior which offers a vast amount of distinguished outdoor entertaining space consisting of an expansive rear deck studded with stacked stone beam supports and a covered porch ideal for casual dining. The entire space is framed with gorgeous window insets to provide sweeping outdoor views from the interior rear of the home and beyond.
This luxury house plan features approximately 5,664 square feet of living space which are highlighted by 10’ ceiling heights throughout the home including the basement. There are 2,243 square feet of space on the lower level while the main floor features in excess of 3,321 square feet. The interior floor plan is highlighted by five bedrooms and four-plus bathrooms and there is a three-car garage which offers in excess of a thousand square feet; a massive amount of space for vehicle and other gear storage. There is an interior laundry room off the garage which offers a copious amount of space including a sink area and counter space. The angled front covered porch opens onto an extended foyer with side dining room and butler’s pantry; this formal dining area features a large amount of space and column detailing. The centrally located family room is large, houses a warming fireplace, features soaring ceiling heights and provides access to the rear deck. The gourmet kitchen and casual breakfast room is immense and is highlighted by a center cooktop island, generous counter and cabinet space, an oversized walk-in pantry and access to a second covered deck. A large hearth room with warming fireplace is situated at the rear of the kitchen and breakfast room for additional family relaxing space. There is a guest suite with ample closet space and a private full bath along with a separate powder room for guests. The main level master retreat offers a private oasis and features an enormous bedroom with private rear deck access. The adjacent study is accessed through French doors and there are double walk-in closets with a dressing area. The stunningly stylish master bath is highlighted with dual vanities, a separate shower, a compartmentalized toilet, and a garden tub.
Downstairs provides additional bedrooms, bathrooms and entertaining space. The third bedroom features a generous footprint, ample closet space, and a private full bath while the fourth bedroom is spacious with plentiful closet space and access to the shared bath. The fifth bedroom is clearly larger with a private sitting area, good closet space and private access to the bath. Entertaining space spans the entirety of the lower level consisting of a billiards room, media room, a wine cellar, open eat-in bar and modern amenities that line the rear wall. There is an additional flex space accessed through French doors which could be used as an exercise or hobby/craft room. This home offers creative solutions to entertaining and private family spaces which continue both on the interior and exterior of the homemaking for a comfortable and versatile home.


 Purchase full plan from
Purchase full plan from 
