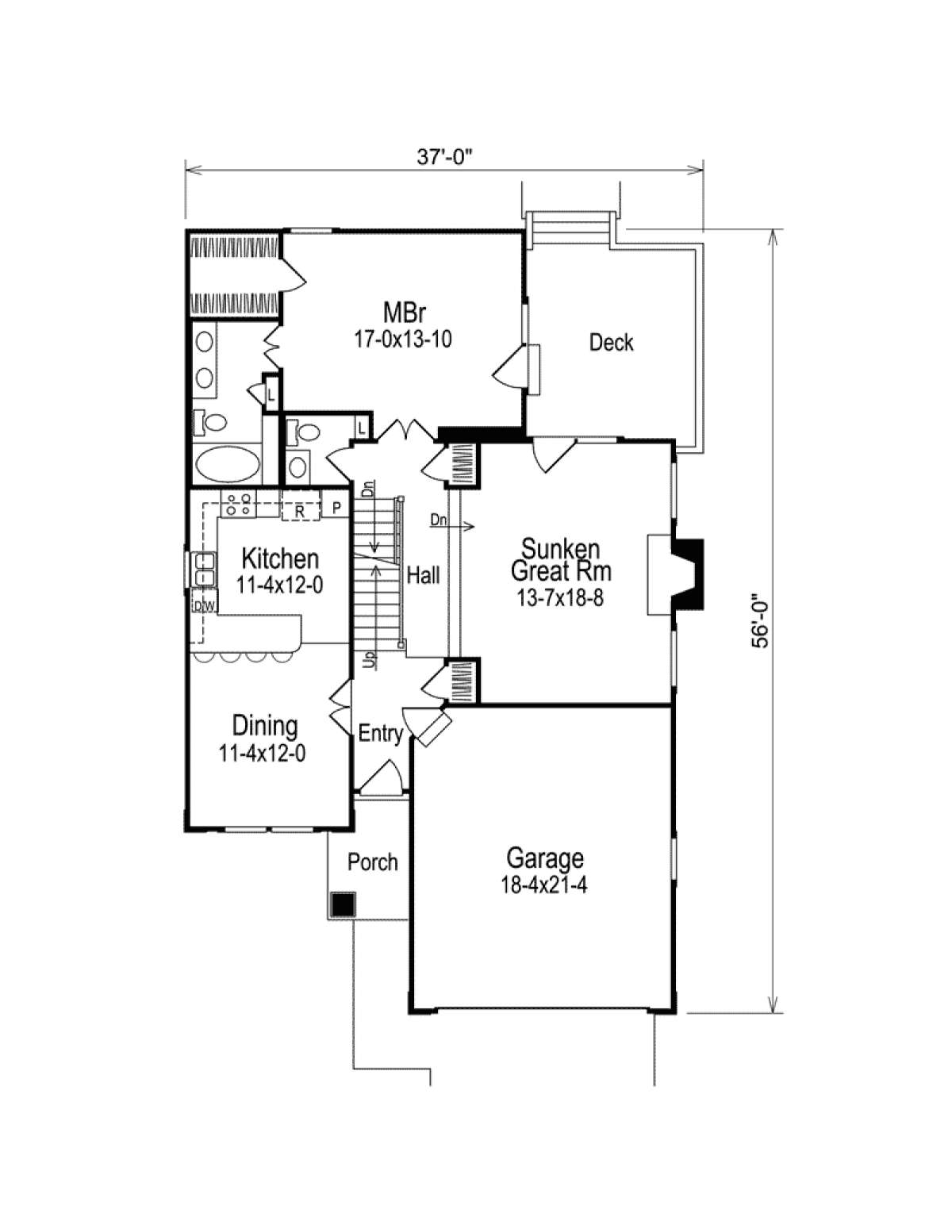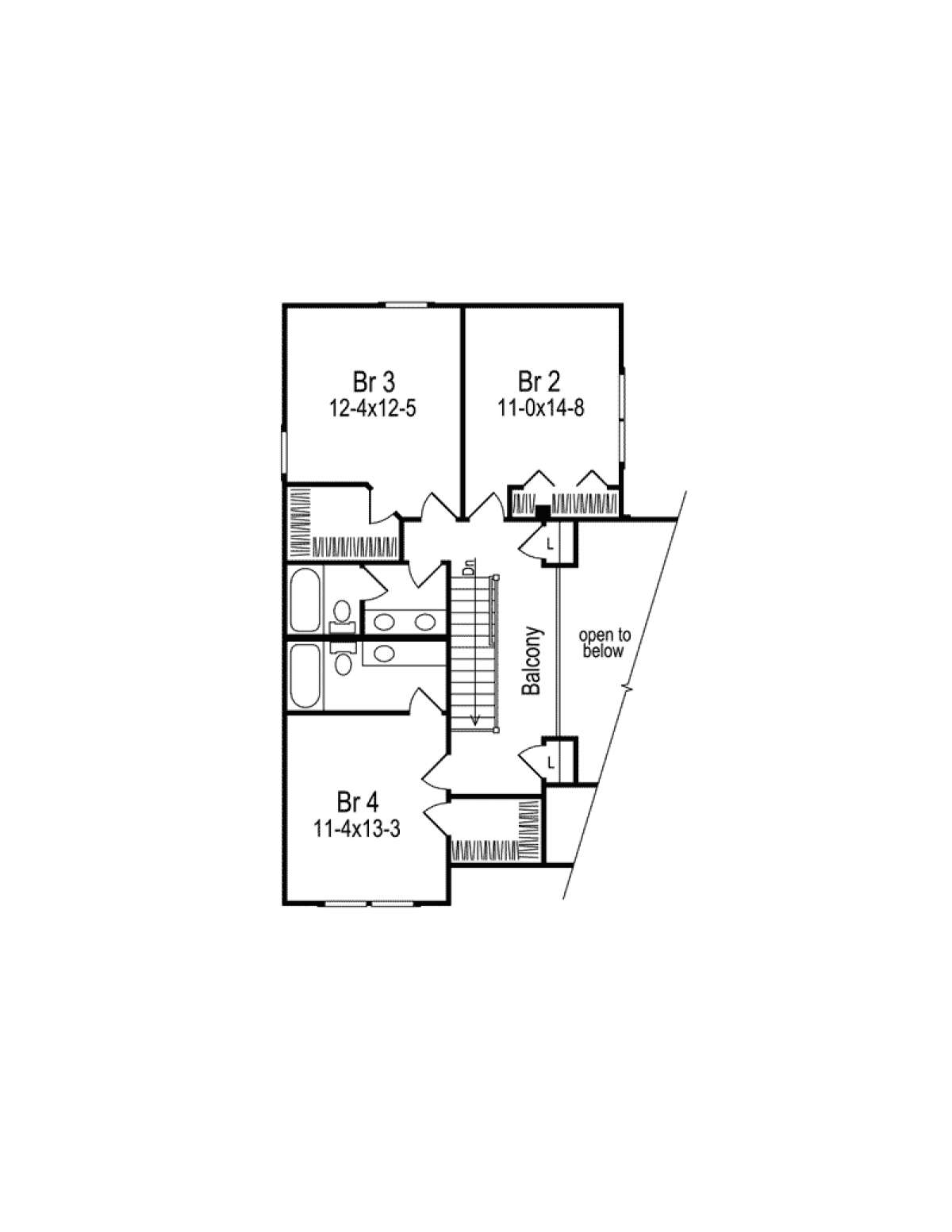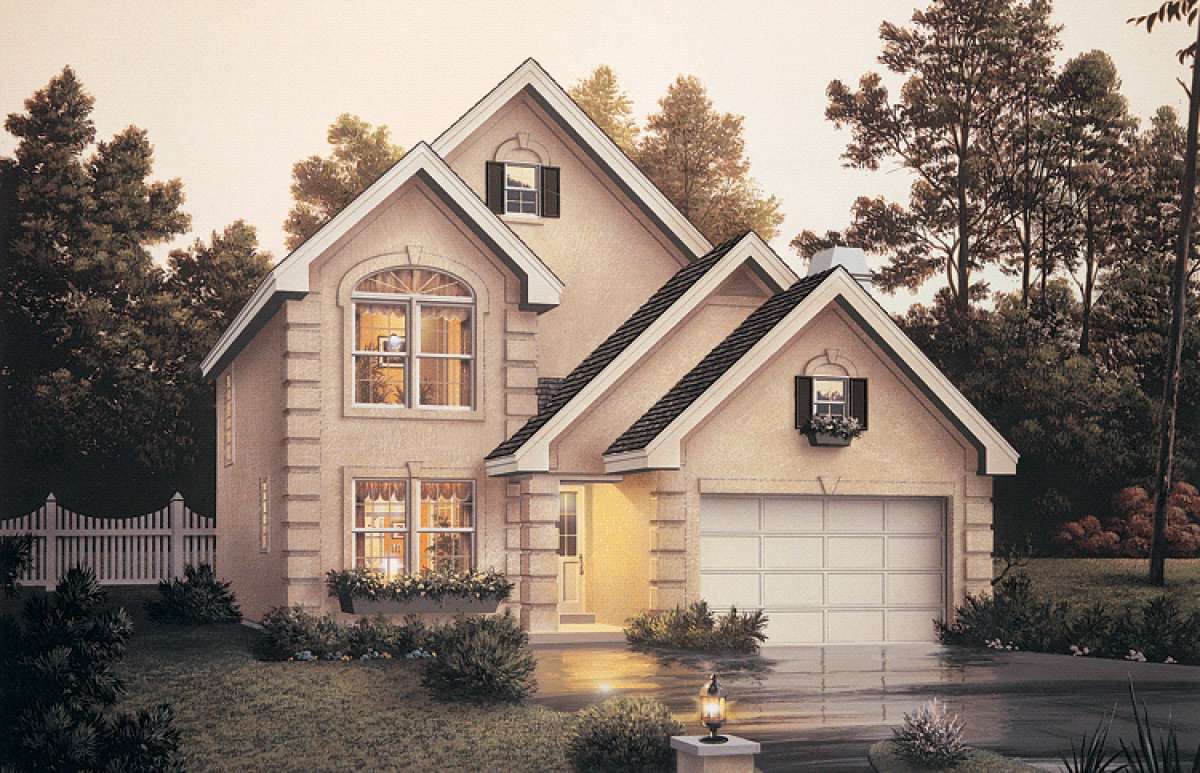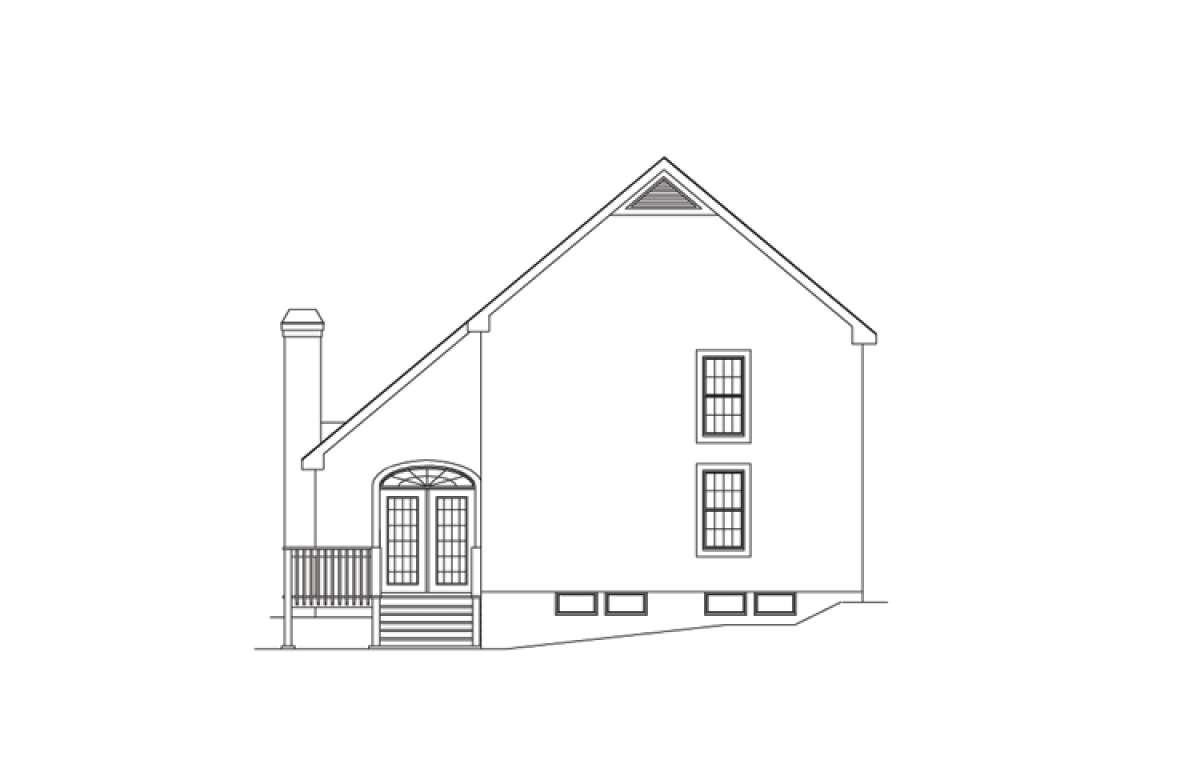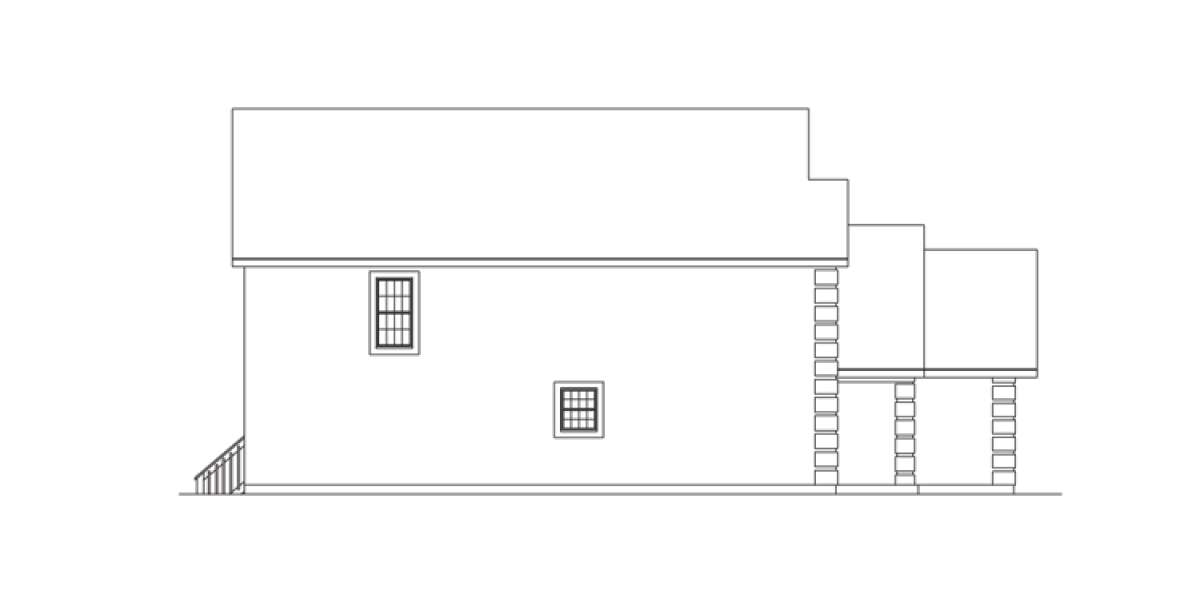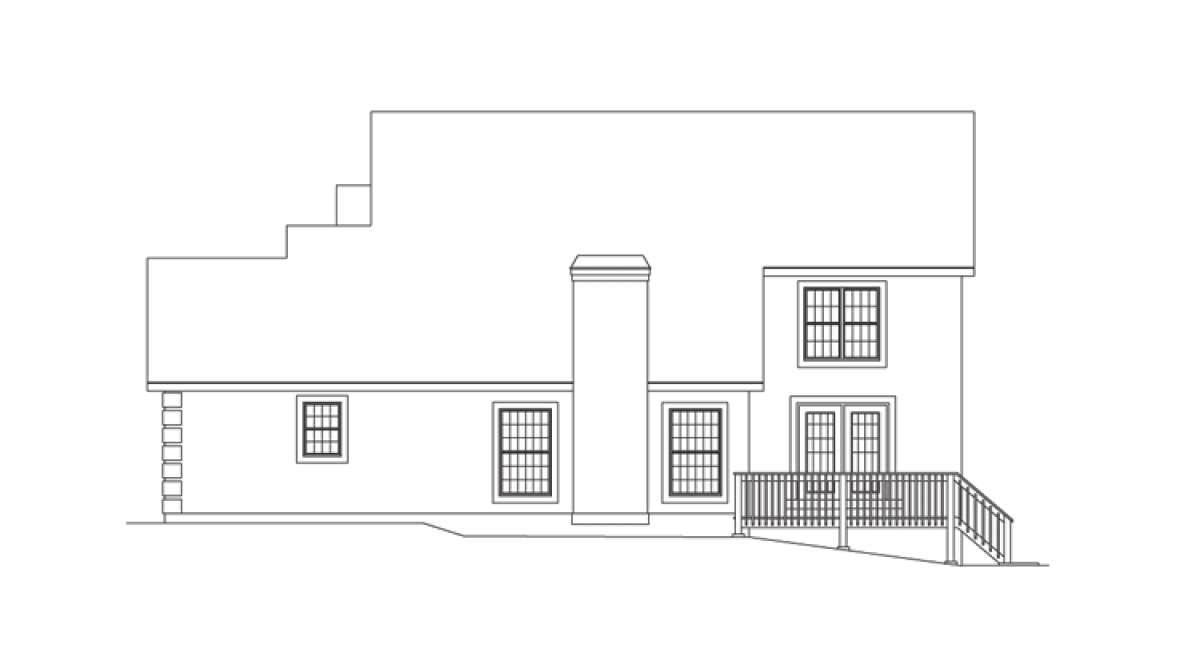Property Description
This two storied home is ideally suited for a narrow lot with its 37’width dimension. The charming exterior exudes enormous curb appeal with its use of stucco, numerous gables and a front covered entrance. The home features abundant living space in approximately 2,000 square feet located on two levels. The home’s drawings include a slab, crawl space and basement foundation which would substantially increase the home’s value and versatility. The front loading, two car garage provides easy entrance into the home as well as the front covered entrance. Entertaining is enjoyable and effortless in the home’s interior space that consists of a sunken living room with fireplace and rear deck access. There is a large dining room and a casual breakfast bar in the family friendly kitchen. The main level master suite is accessible through French doors and boasts of an enormous master bedroom with private deck access and an oversized master walk-in closet. The elegantly designed bath features French door access, dual vanities, a linen closet, private toilet area and a beautiful garden tub. A powder room for guests and dual staircase to the upper and lower levels complete the first floor.
The second floor of the home boasts of great space for the children or guests. An extended balcony overlooks the lower level living spaces and there are three additional bedrooms and two bathrooms. Bedroom two is spacious with ample closet space while the third bedroom features a walk-in closet. A shared hall bath with double vanities and double hall linen closet are available. Bedroom four features an oversized walk-in closet and a private full bath. This modern design features functional interior space, expansion possibilities and a spectacular exterior façade with enormous curb appeal.


 Purchase full plan from
Purchase full plan from 
