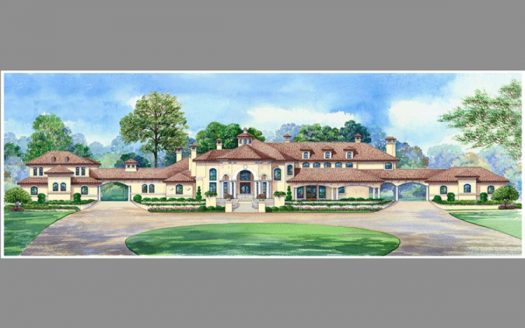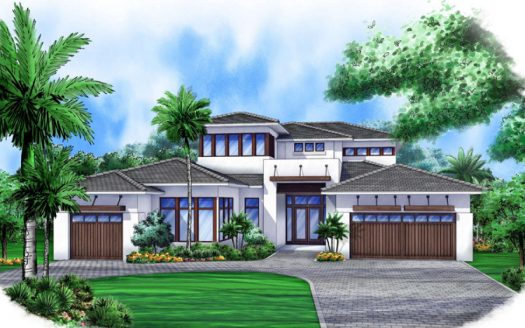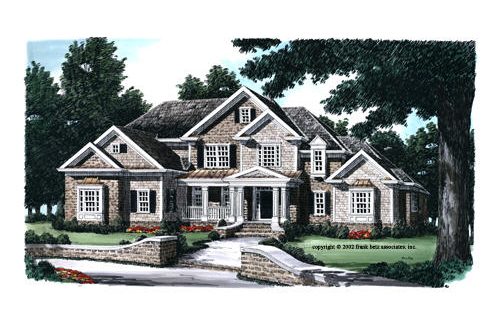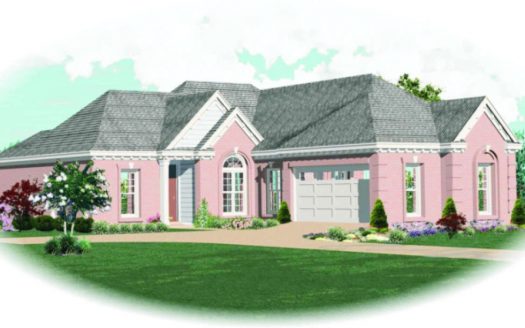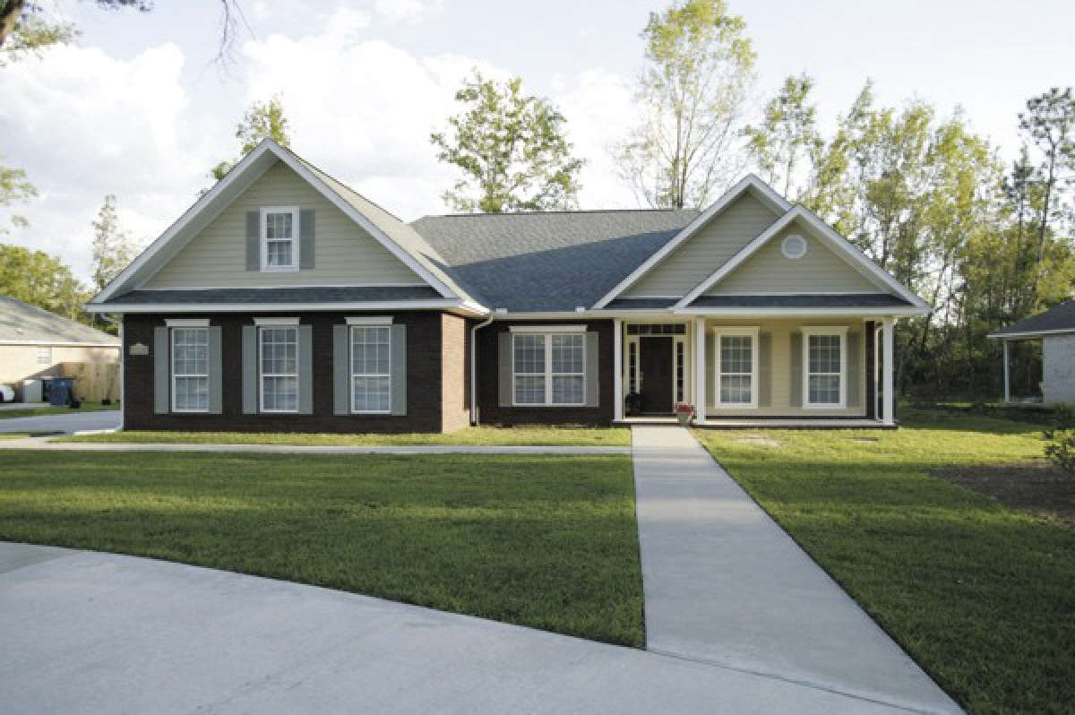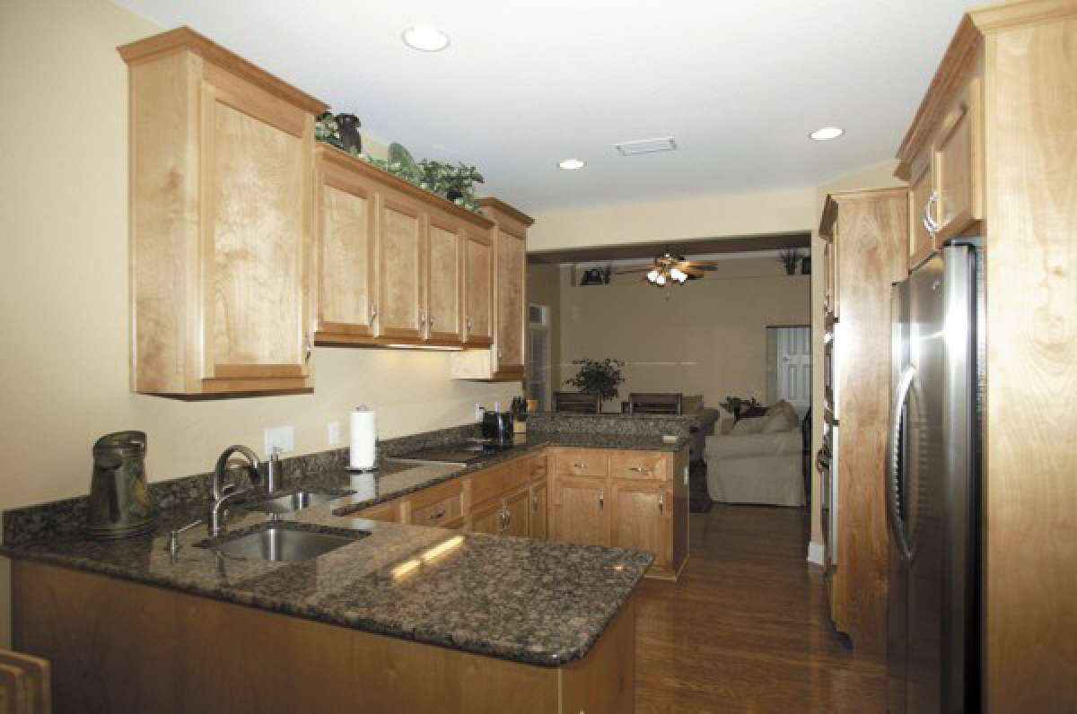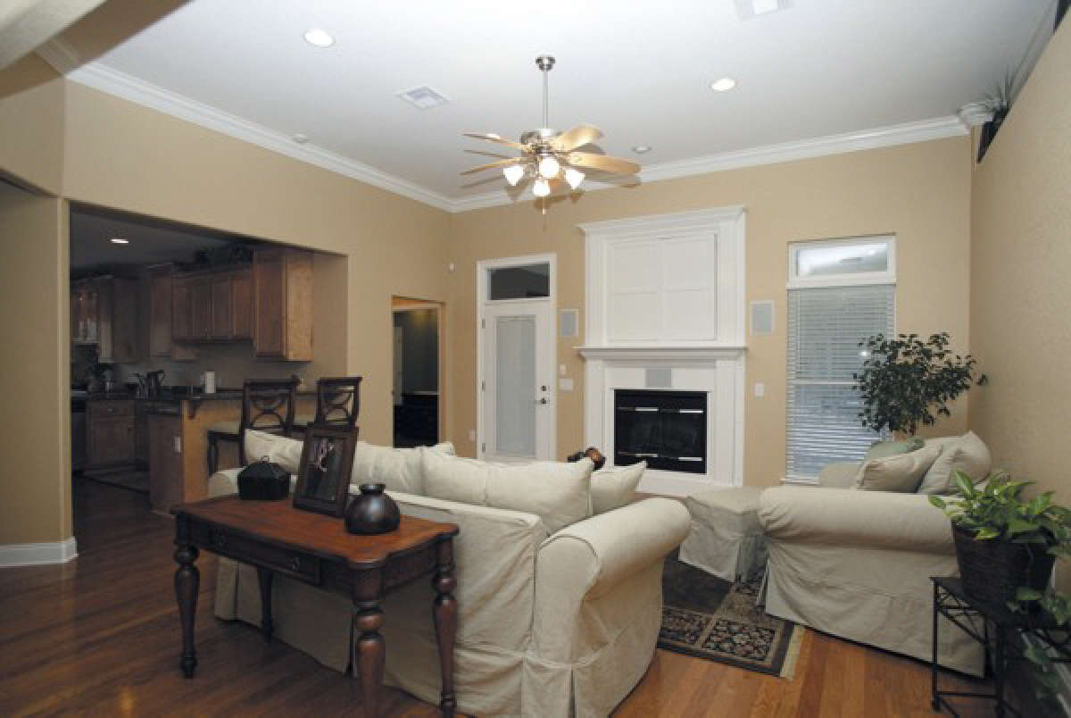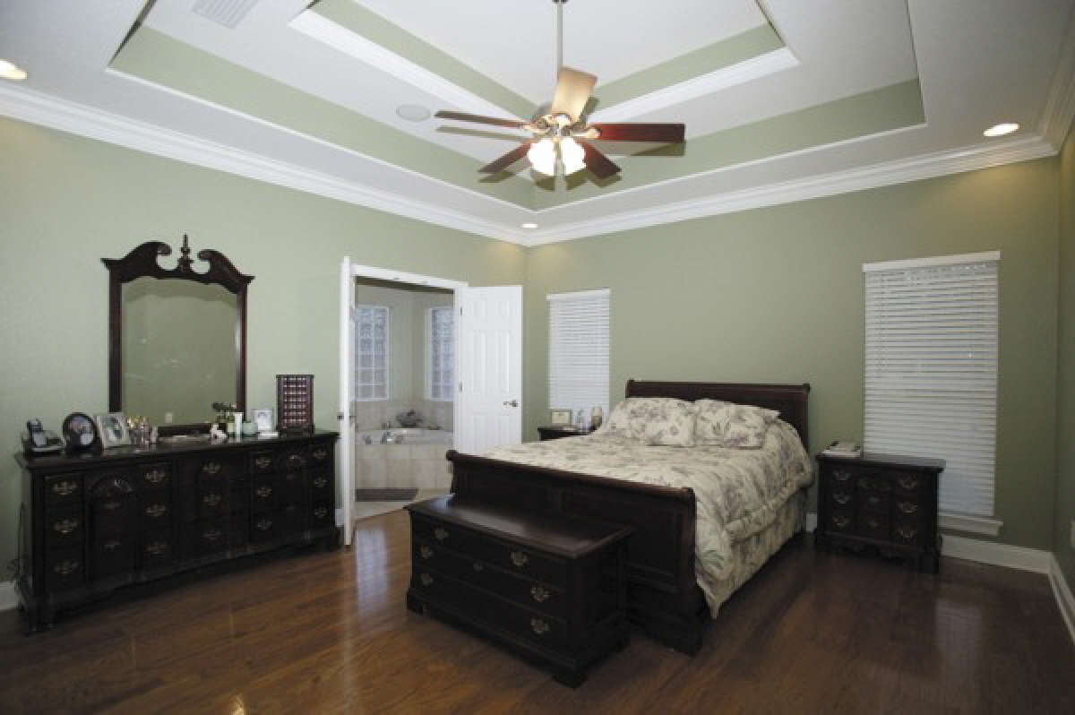Property Description
This distinctive ranch offers an abundance of living spaces and room for expansion. The covered front porch provides entry into the open concept family and dining room. Dramatic ceiling height, a fireplace and rear access to the screened porch with skylights and rear deck offer a beautiful space in which to relax or entertain family and friends. This concept is carried into the kitchen and breakfast area as well with its well appointed amenities such as a private desk area, separate pantry and a spacious airy environment. A large utility room is off the kitchen as well as stairs to the basement and bonus room. The split bedroom plan offers two bedrooms with large closets and a shared hall bath on one side of the home while the master suite is located on the opposite side for privacy. The master suite includes a trey ceiling bedroom with an additional sitting area that measures approximately 21’x15’, his and her walk-in closets, access to the screened porch and a master bath. The bath offers dual vanities, a separate shower and garden tub along with additional storage space. This home is a showcase and provides plenty of room in which to grow for you and your family.
Property Id : 47862
Price: EST $ 841,864
Property Size: 1 787 ft2
Bedrooms: 3
Bathrooms: 2
Images copyrighted by the designer and used with permission from America's Best House Plans Inc. Photographs may reflect a homeowner modification. Military Buyers—Attractive Financing and Builder Incentives May Apply
Floor Plans
Listings in Same City
EST $ 5,675,959
This 5 bedroom, 7 bathroom European house plan features 12,291 sq ft of living space. America’s Best House Pl
[more]
This 5 bedroom, 7 bathroom European house plan features 12,291 sq ft of living space. America’s Best House Pl
[more]
EST $ 1,513,918
This 4 bedroom, 4 bathroom Contemporary house plan features 4,336 sq ft of living space. America’s Best House
[more]
This 4 bedroom, 4 bathroom Contemporary house plan features 4,336 sq ft of living space. America’s Best House
[more]
EST $ 1,456,546
Wilshire Place House Plan – Upon entering the foyer, you are greeted by an elegant curved staircase, reminisc
[more]
Wilshire Place House Plan – Upon entering the foyer, you are greeted by an elegant curved staircase, reminisc
[more]
EST $ 655,367
This 2 bedroom, 2 bathroom Traditional house plan features 1,549 sq ft of living space. America’s Best House
[more]
This 2 bedroom, 2 bathroom Traditional house plan features 1,549 sq ft of living space. America’s Best House
[more]


 Purchase full plan from
Purchase full plan from 

