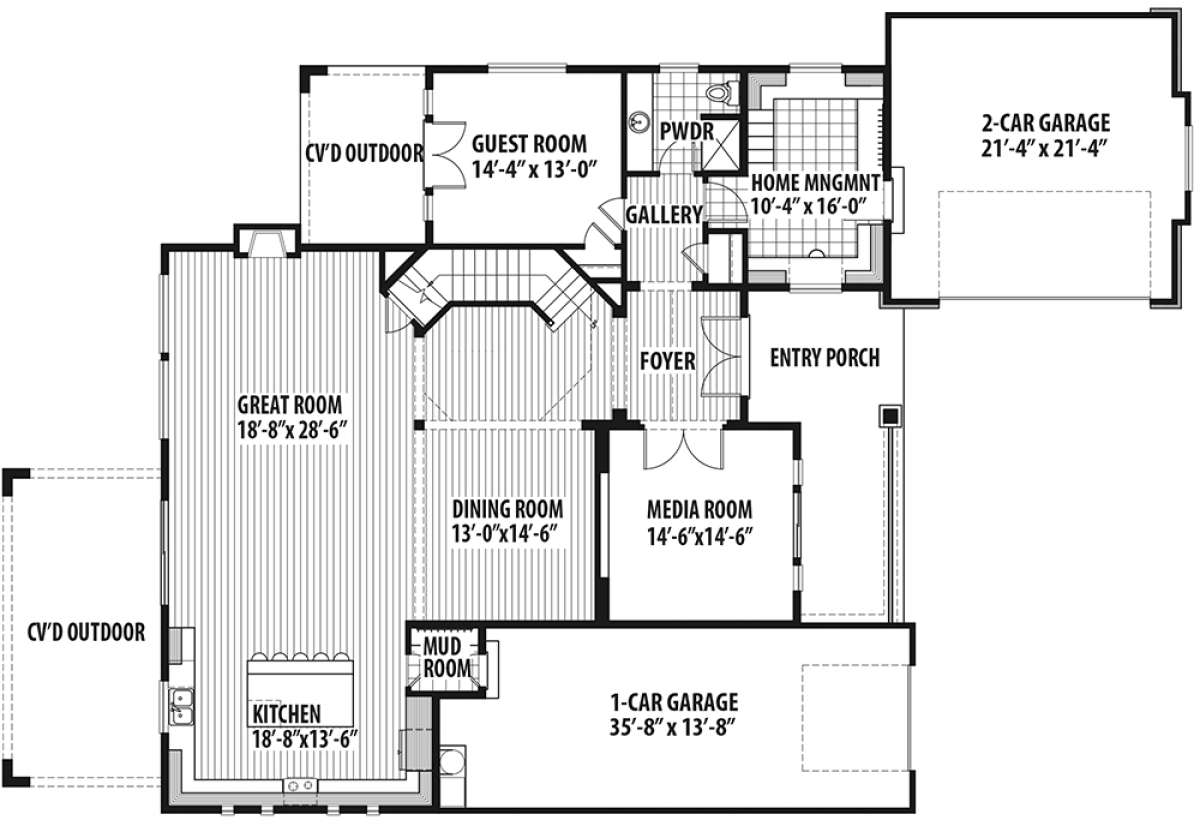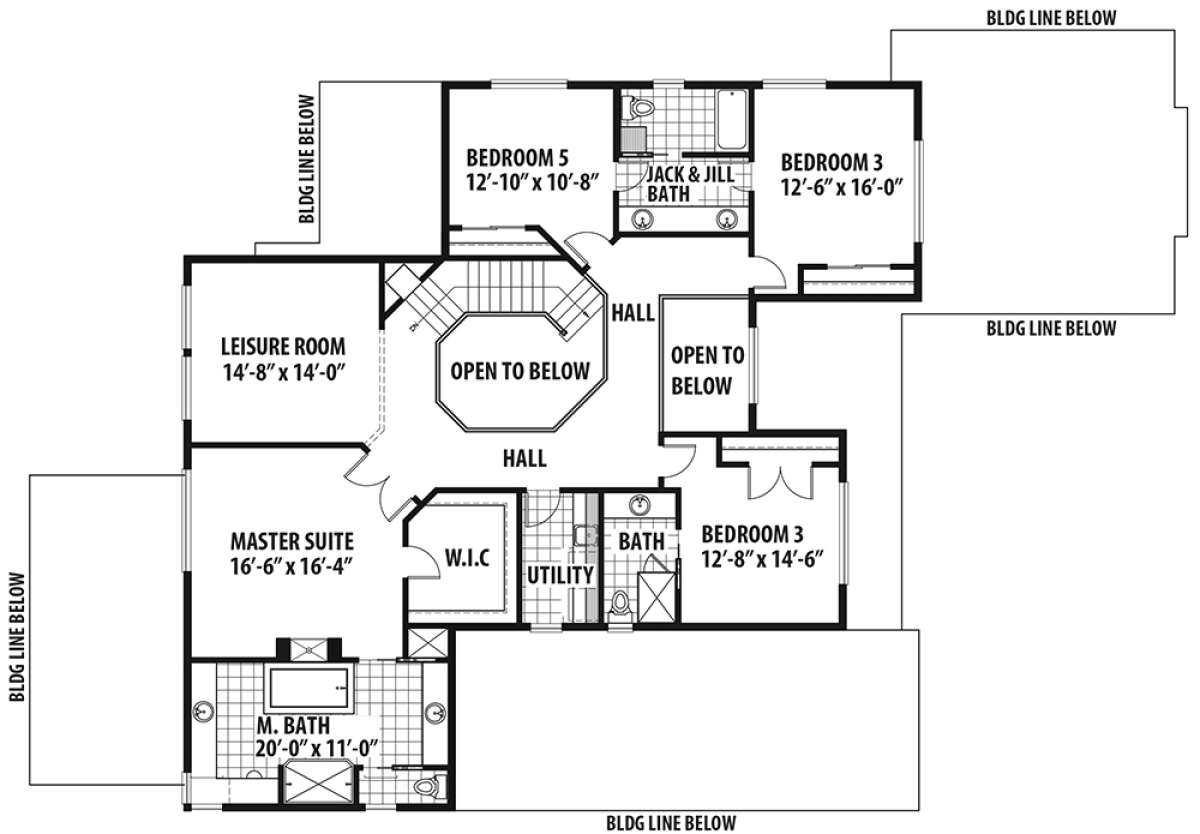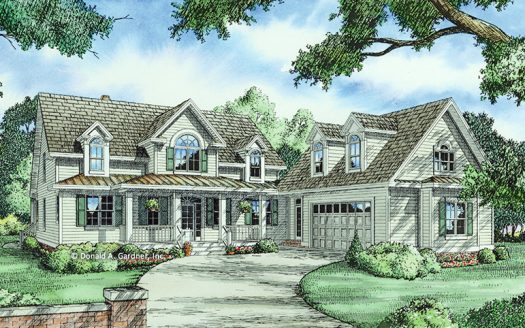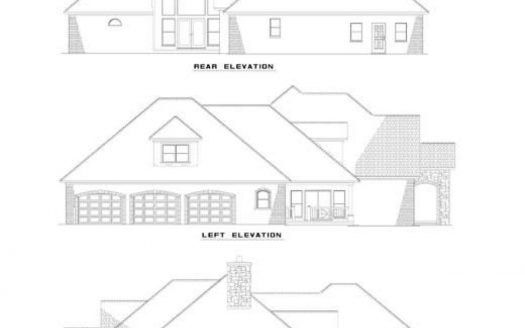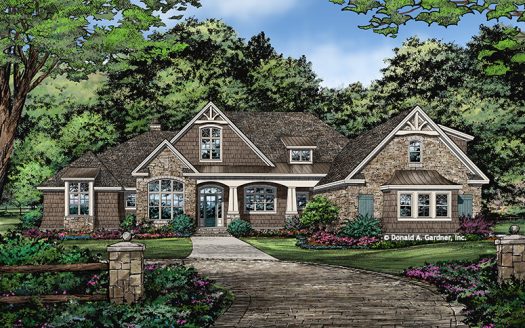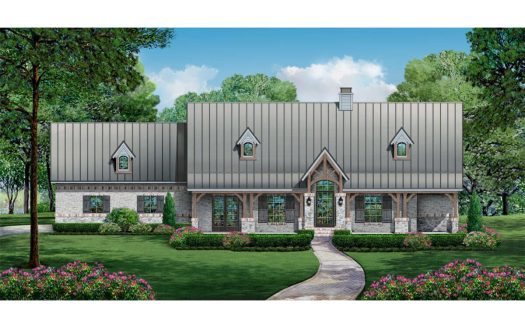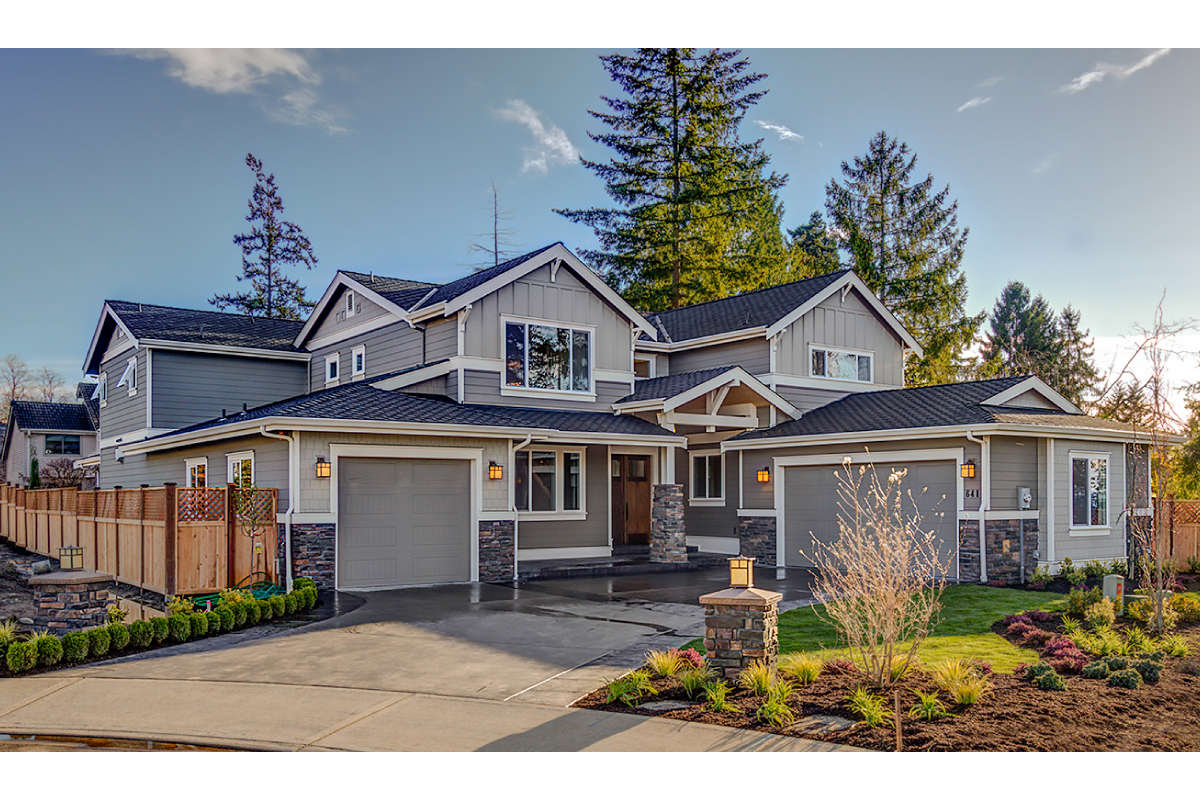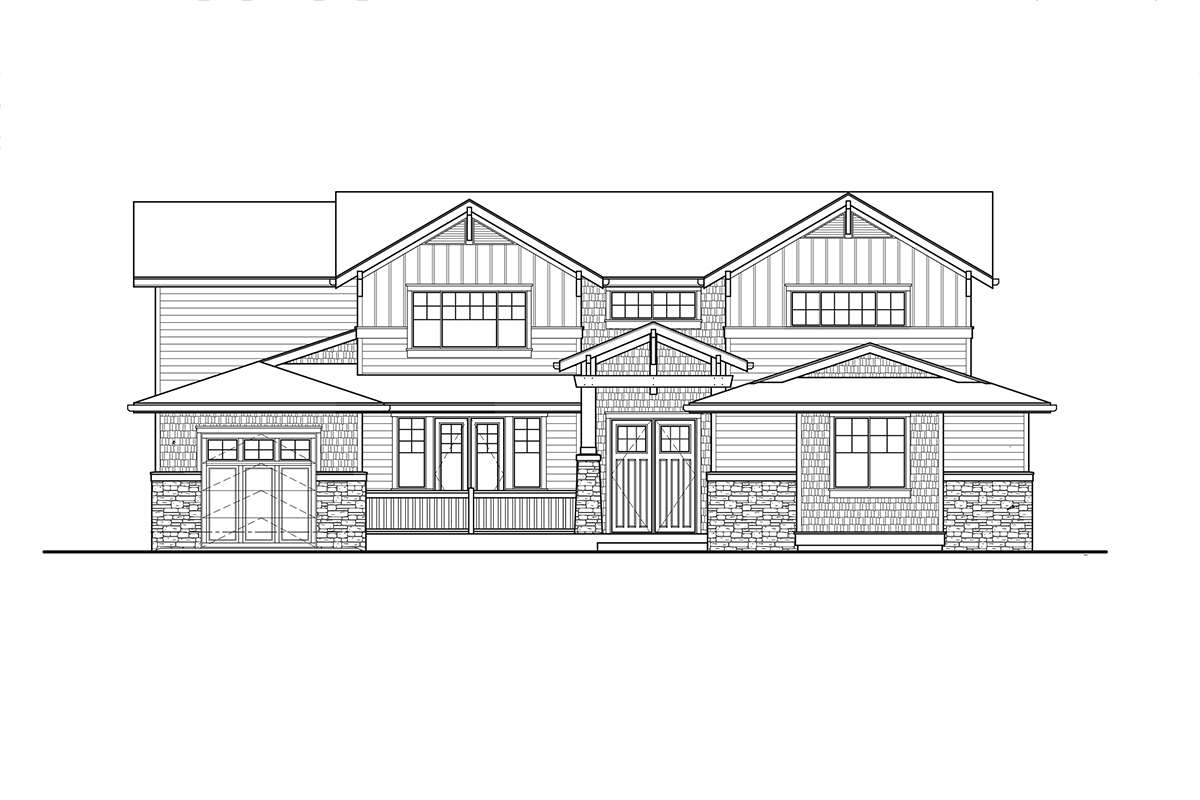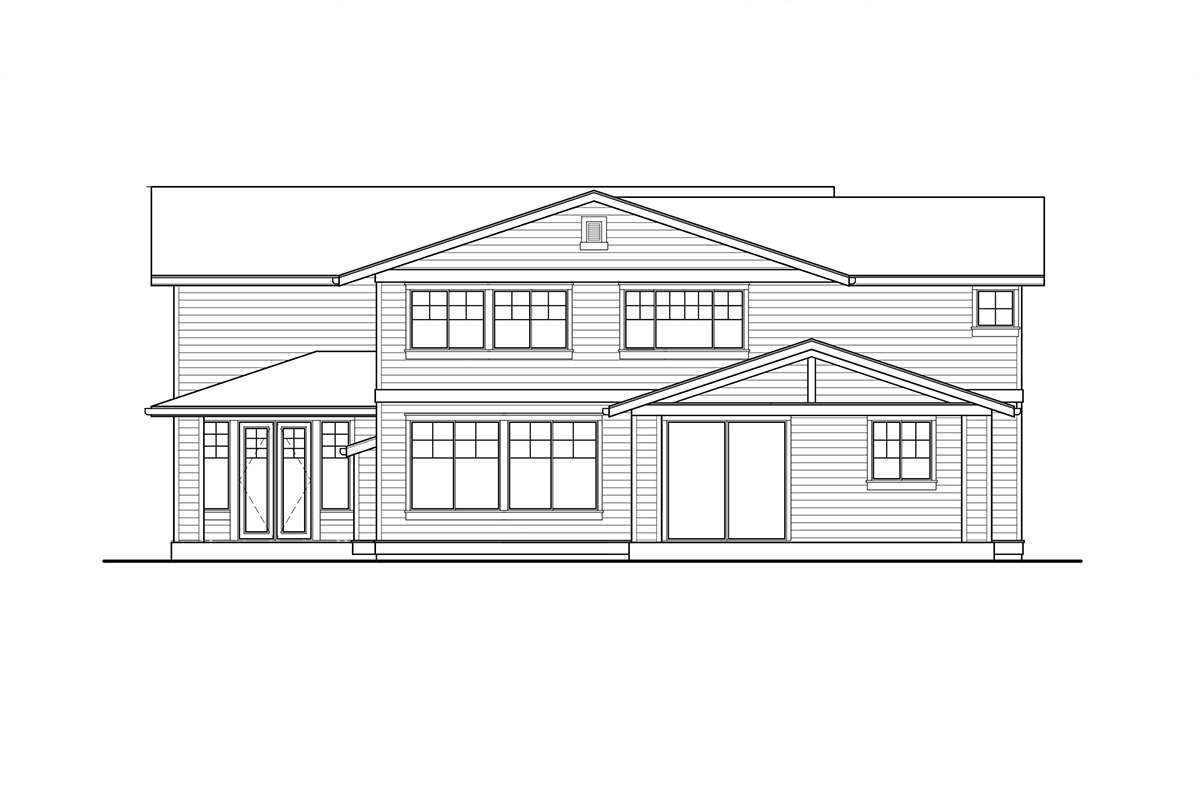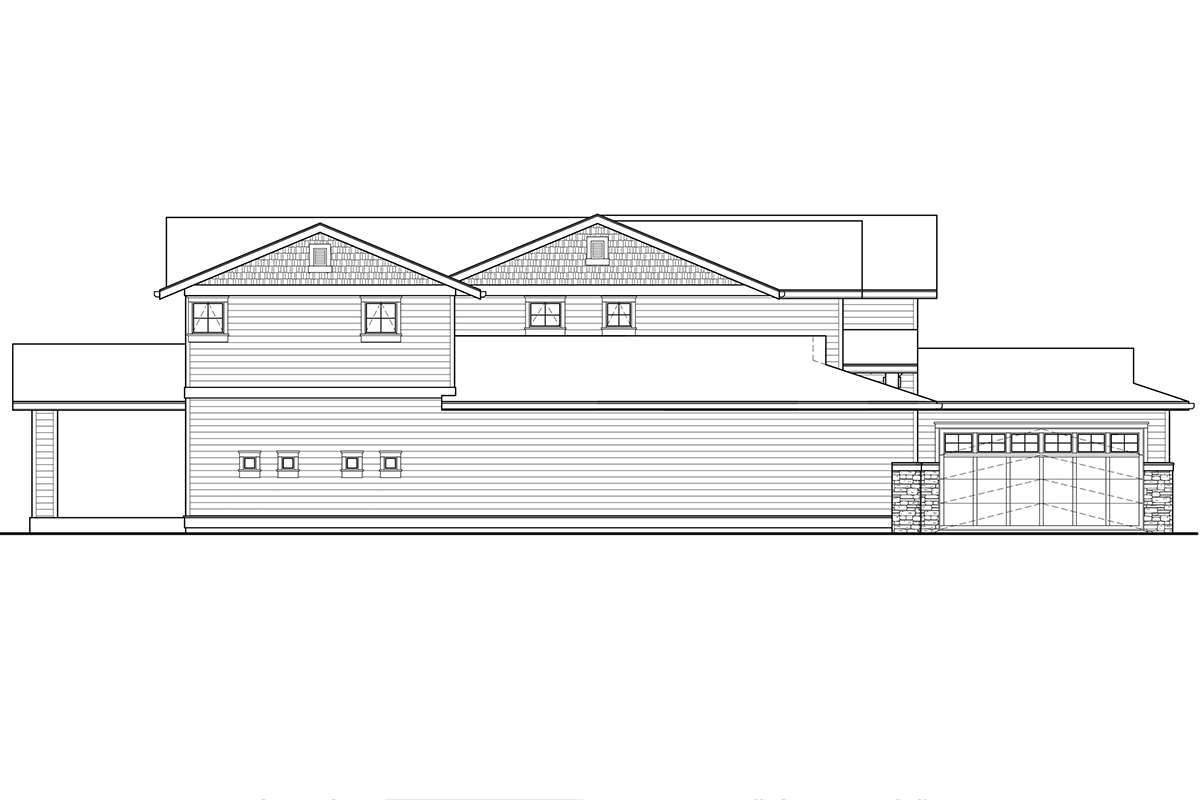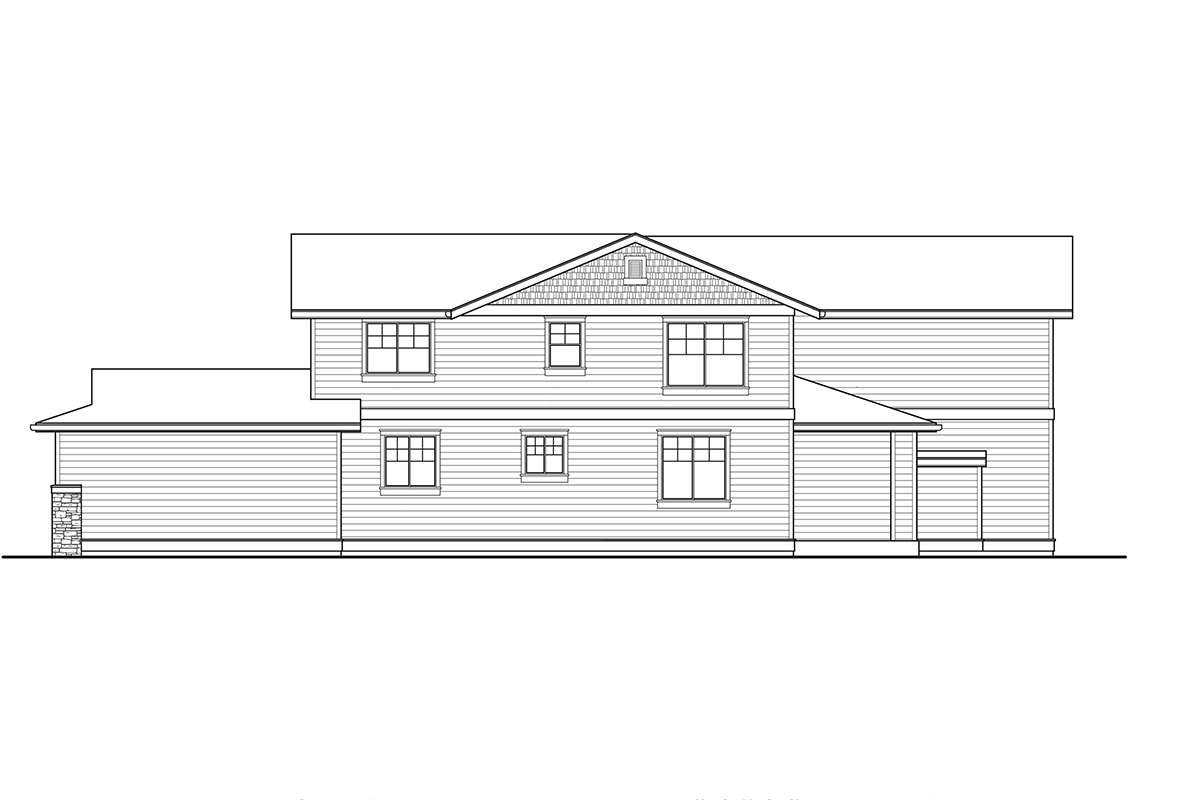Property Description
This perfectly gorgeous Northwest house plan features a generous interior layout and an exterior that offers charming and appealing design elements. Board and batten, contrasting window views, horizontal siding and attractive stone work highlights the exterior. The front covered porch draws the eye in and features an inviting respite from the day’s troubles while doubling as the perfect greeting space for family and friends. Beautiful stonework is detailed on the exterior and the tapered pillar is a popular element for the porch, adding visual interest and appeal. A single bay and double bay garage flank the front entrance and provide great vehicle and storage space; especially, the single bay which boasts of an elongated space perfect for a workshop, storage or a hobby/craft room and there is access to the mudroom as well. The home’s interior features approximately 4,177 square feet of living space with five bedrooms and four baths. The main foyer entrance splits off in multiple directions where there is a gallery hallway with access to the family’s home management room, a guest powder room and the guest room with closet space and private, covered outdoor space. The opposite side of the foyer offers access into the media room which is spacious and could be utilized for Friday fun night for family and guests. Beyond the main entrance is the double sided staircase and the open family layout. An enormous amount of space includes the great room which measures in excess of 18’ x 28 and there is a warming fireplace and compelling window views. The dining room features great space for family and special occasion meals and the chef’s kitchen offers a large center island with casual dining space, wraparound counter and cabinet space and sliders onto the outdoor covered porch.
The second story features a three-quarters circular hallway with access to the double step staircase which also extends to the rear of the second floor. Open to the front hall is the leisure room; a perfect space to “hang out” in as a family, a play room for small children or a teen-age lounge. There is a large laundry room on this floor as well as three secondary bedrooms and the master suite. The master suite is accessible through French doors and features a lovely master bedroom with an attached walk-in closet and an elegant master bath that features dual vanities, a garden tub, separate shower and a private water closet. Bedroom three is self-contained with fabulous window views, plentiful closet space and a private bath with extended vanity, a toilet area and a shower. The fourth and fifth bedrooms are located at the rear of the floor; each have good floor space, ample closet space, window views and the jack and jill bath features double sinks, a toilet area and tub/shower combination. Great interior space, a lovely exterior and a large open concept made for entertaining are found in this beautiful house design.


 Purchase full plan from
Purchase full plan from 
