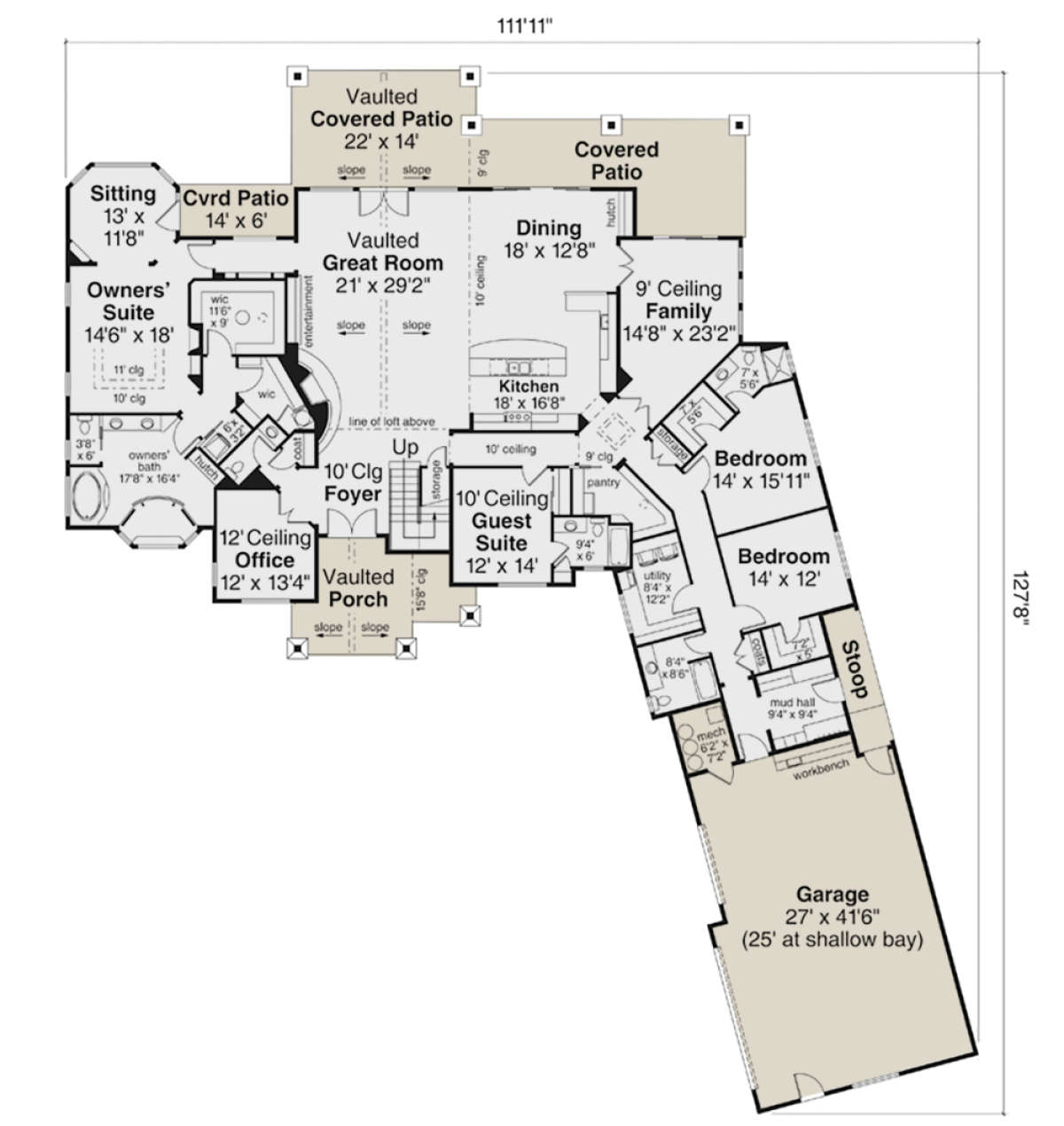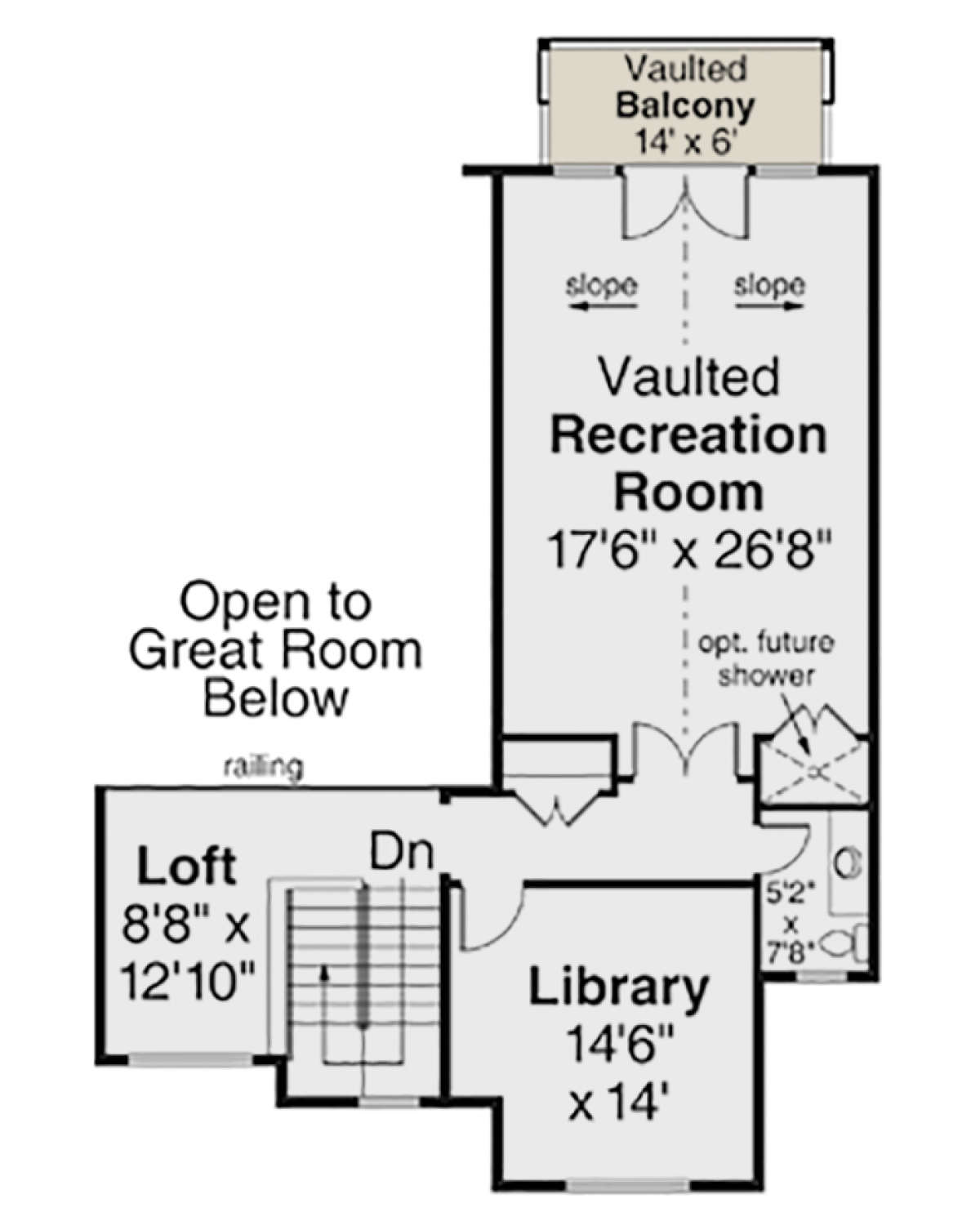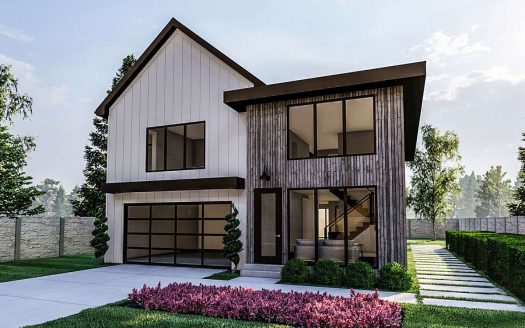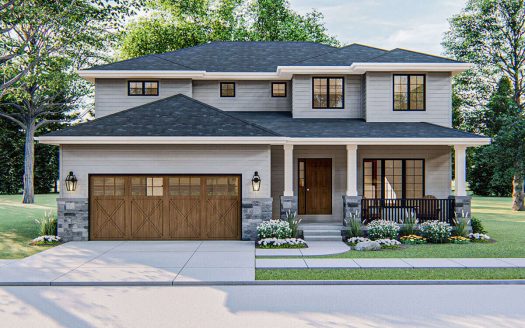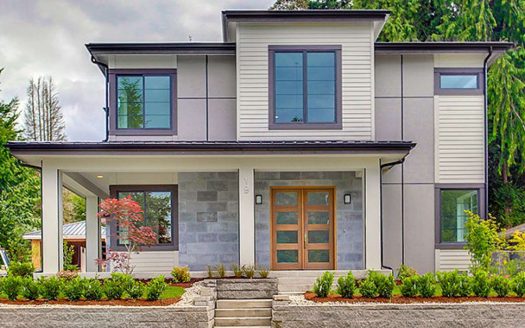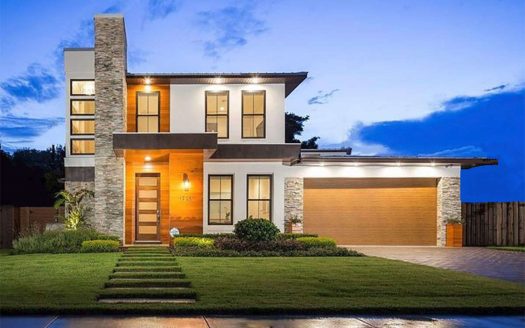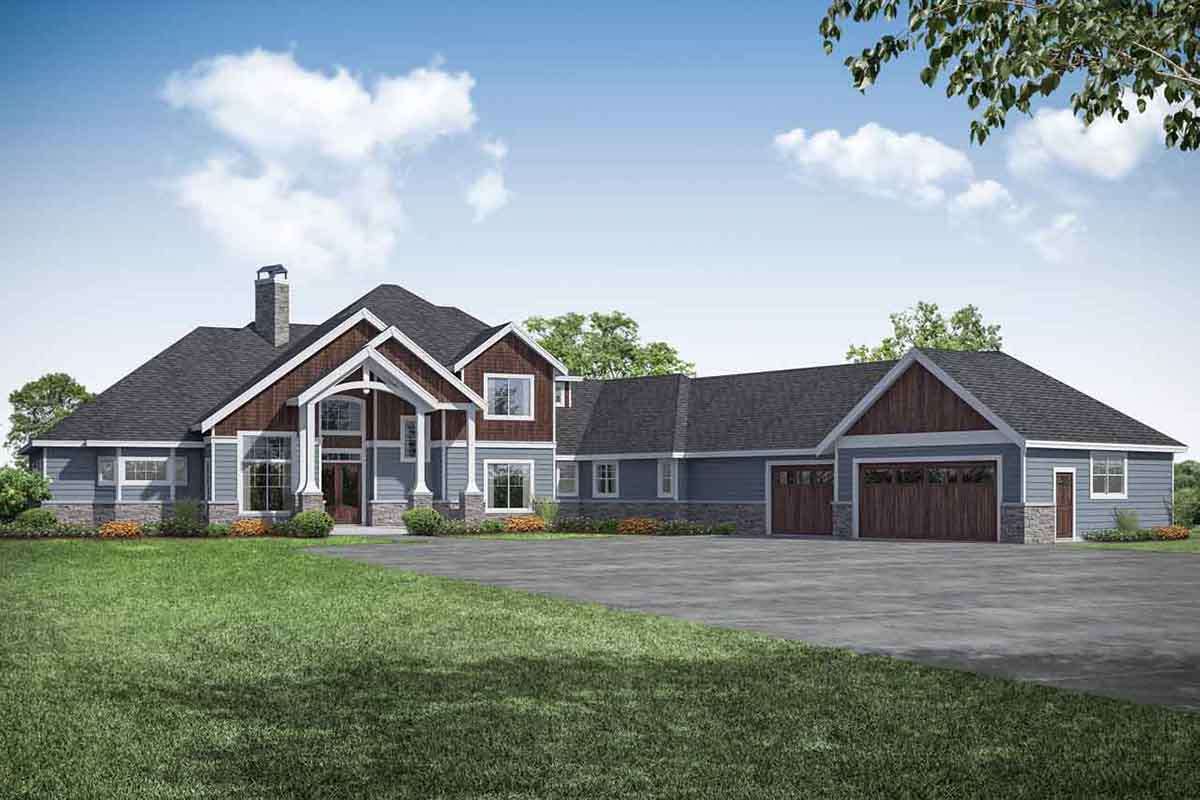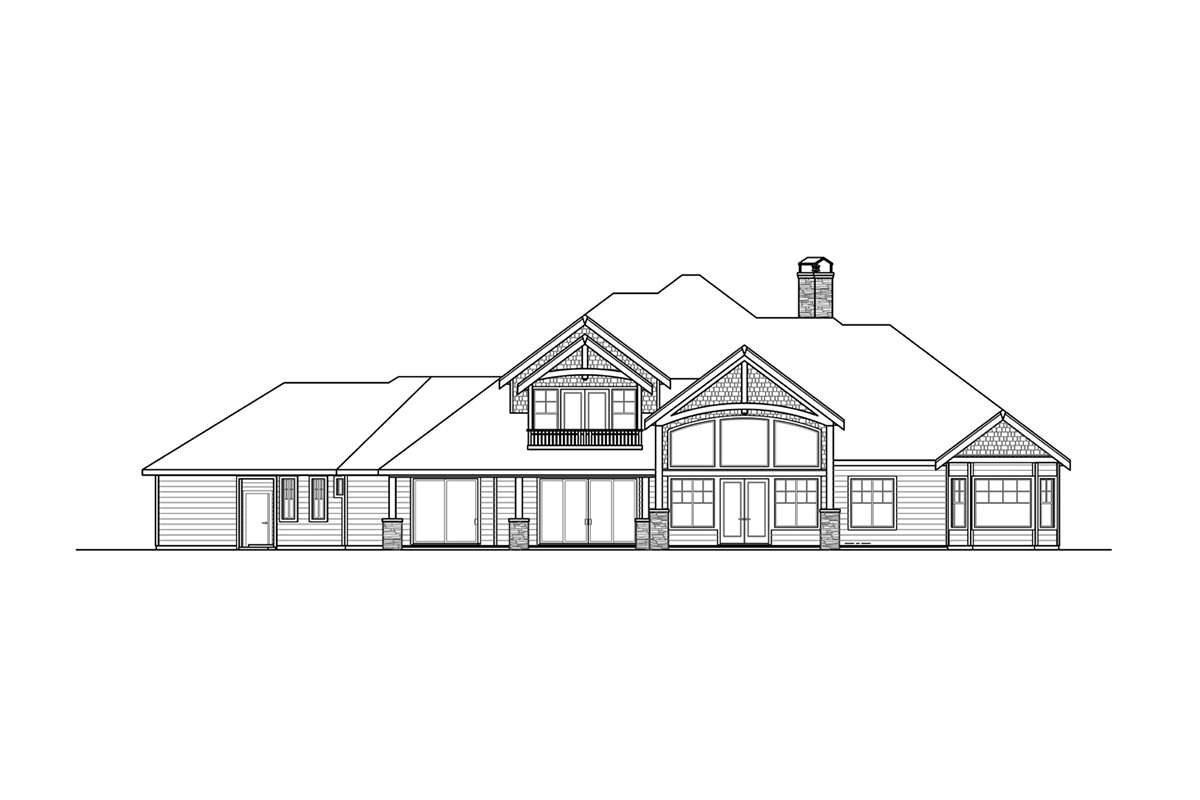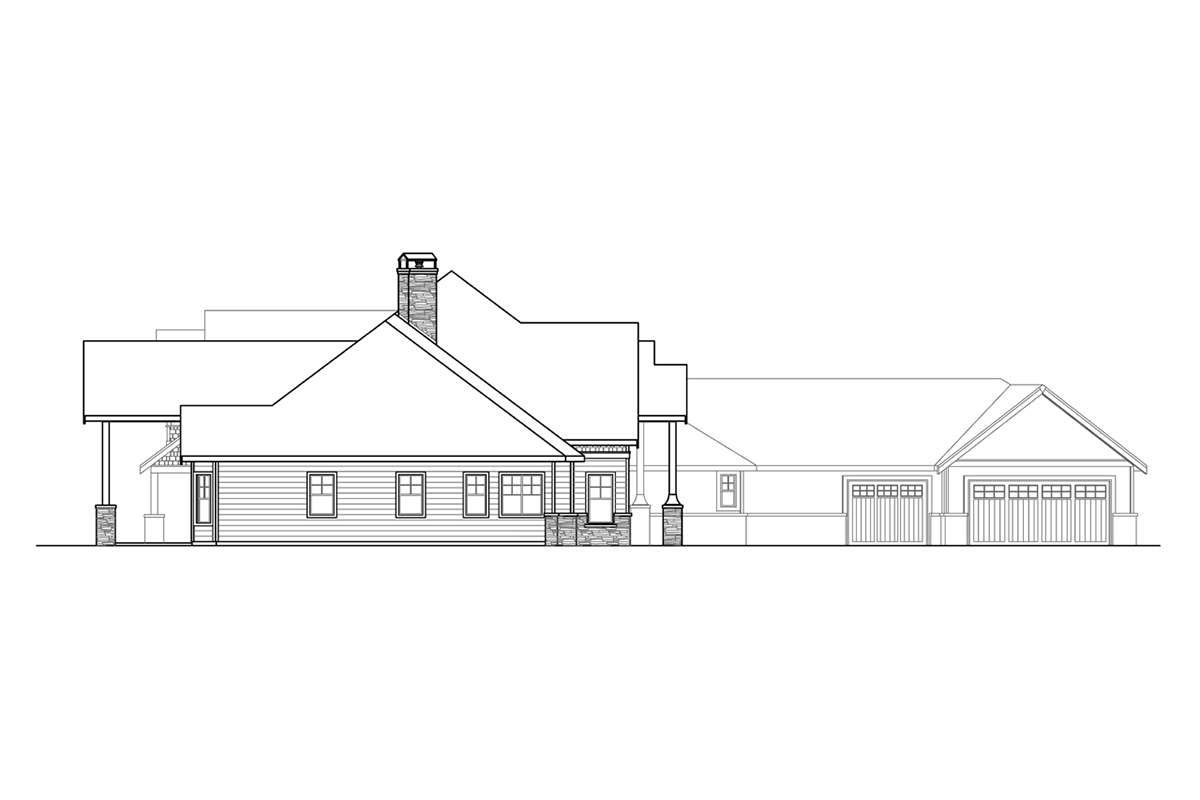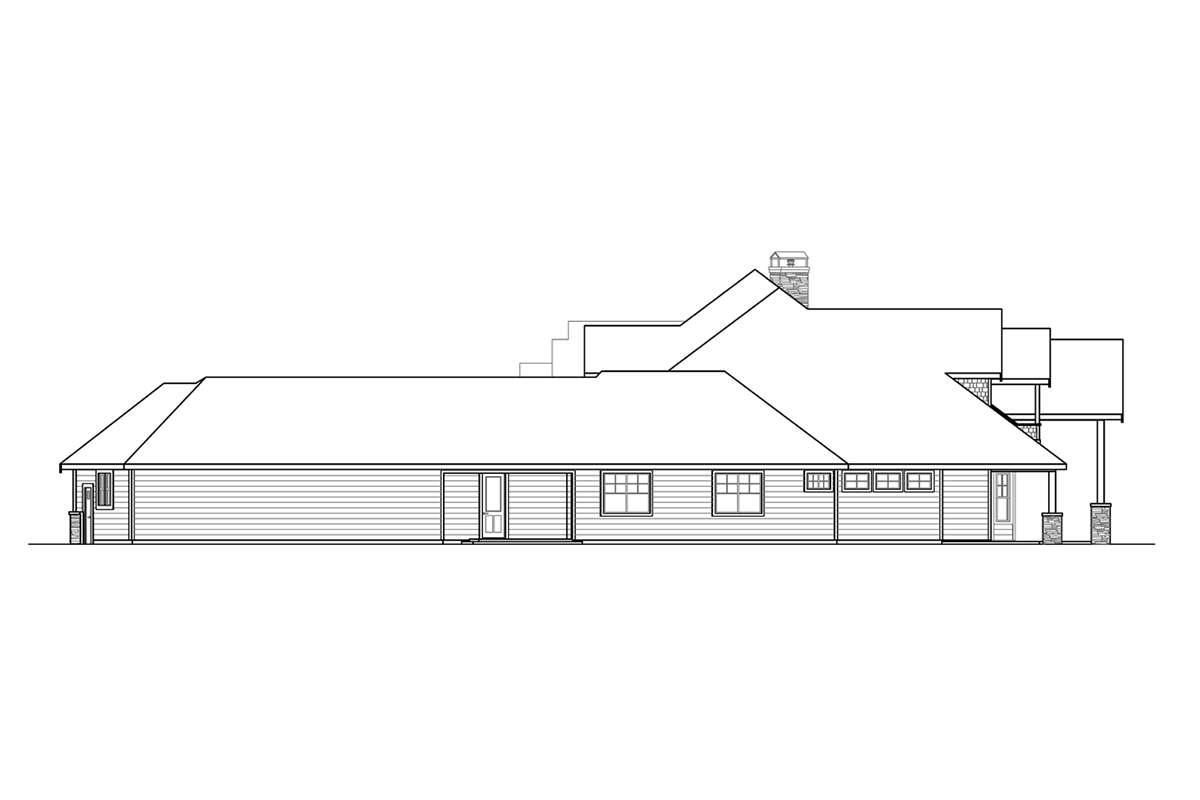Property Description
This Northwest house plan matches an excellent luxurious open floor plan with an exceptional exterior façade comprised of a well-blended mix of natural materials and siding. The grand courtyard entry leads to the side-entry garage with ample space for three cars, a mechanical room, and a workbench for a mini shop, as well as a stoop off the mudroom. The rear outdoor spaces offer wonderful entertaining areas. The master suite provides private access to a private covered patio, while the main patio features a vaulted ceiling and an open portion of patio that wraps around to the family room. There are four bedrooms and four-plus bathrooms in this expansive 5,558 square foot house plan.
The front vaulted porch leads to the 10-foot ceiling foyer and opens to the 12-foot ceiling corner office, coat closet, and guest bathroom. The two-story, vaulted great room is the start of the open-concept and features a corner fireplace, a central built-in entertainment system, and access to the rear patio. The corner island kitchen features a walk-in pantry around the corner of the kitchen, so you can drop your groceries down as you come in from the garage. The family room and dining room are two sunlit rooms providing sliding door access to the rear patio.
The master suite enjoys its own wing of the home and is complete with a sun-soaked sitting room, two fireplaces, his and her walk-in closets, and a luxurious en suite with a built-in hutch for linen storage. The secondary bedrooms share the wing with the garage and laundry room. The main secondary bedrooms both have a walk-in closet and side window views. One of the bedrooms has a private en suite while the other has a hall bathroom. The guest bedroom has a private bathroom with ample closet space.
Journey up to the second floor where there is a loft, a library, and a vaulted recreational room with a half bathroom and a vaulted balcony.


 Purchase full plan from
Purchase full plan from 
