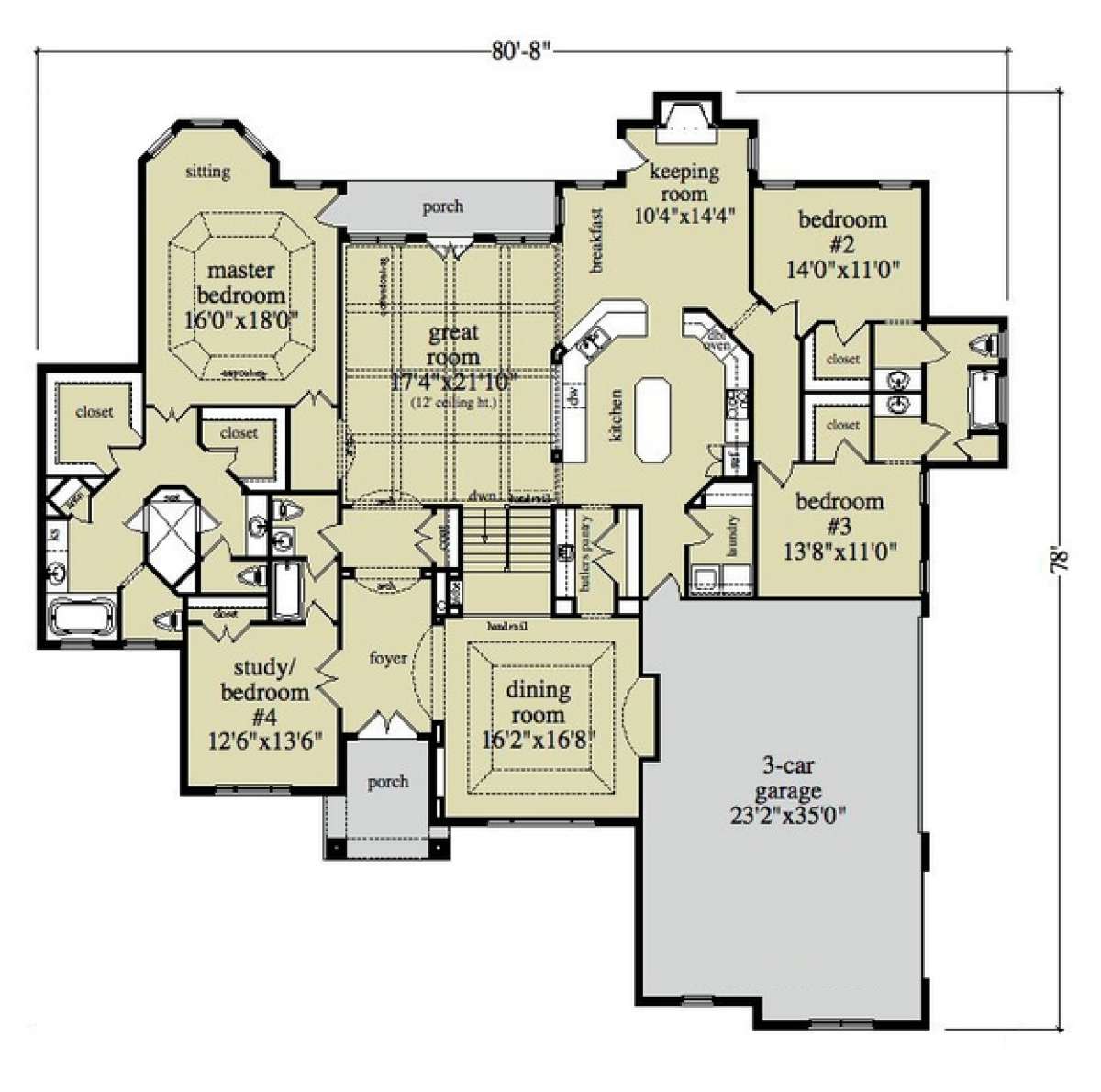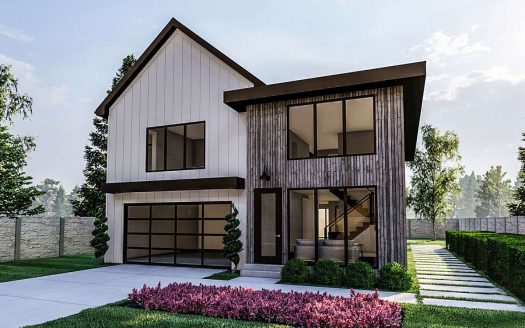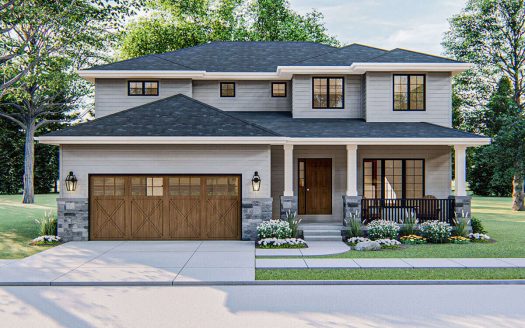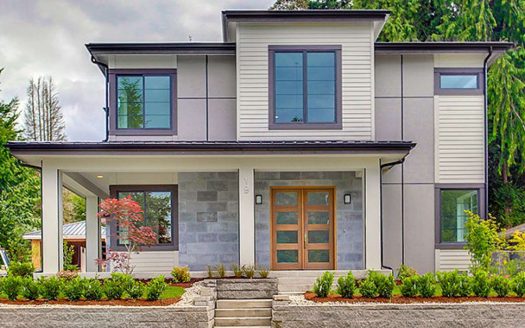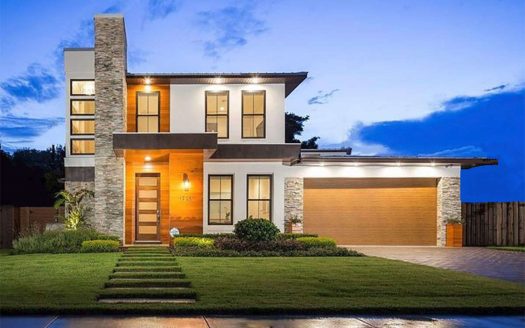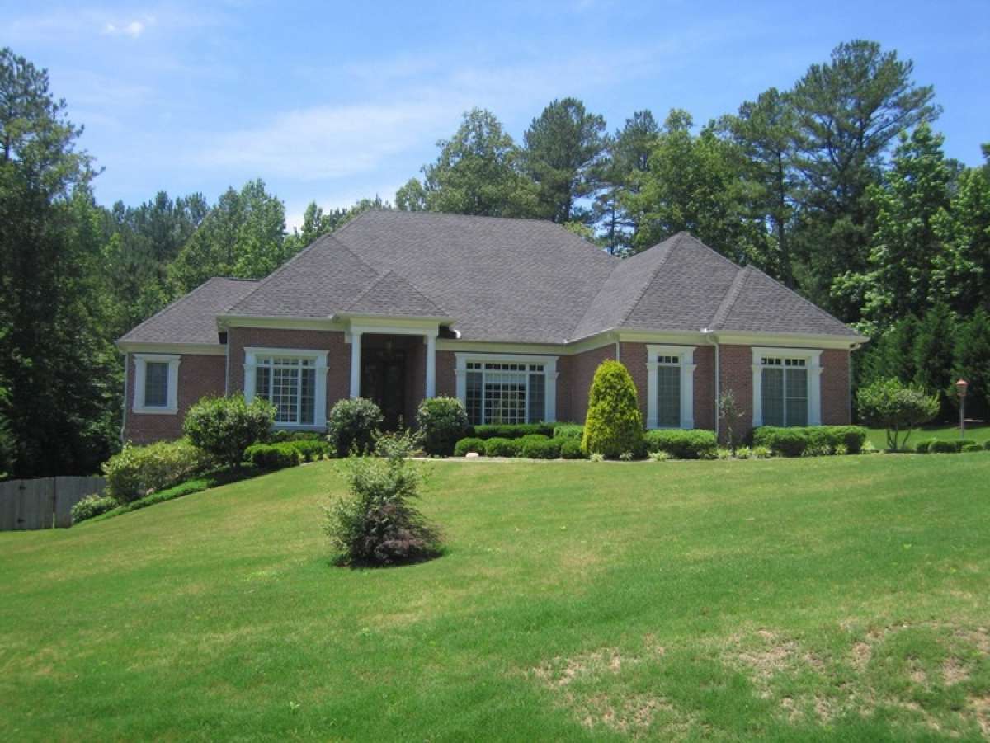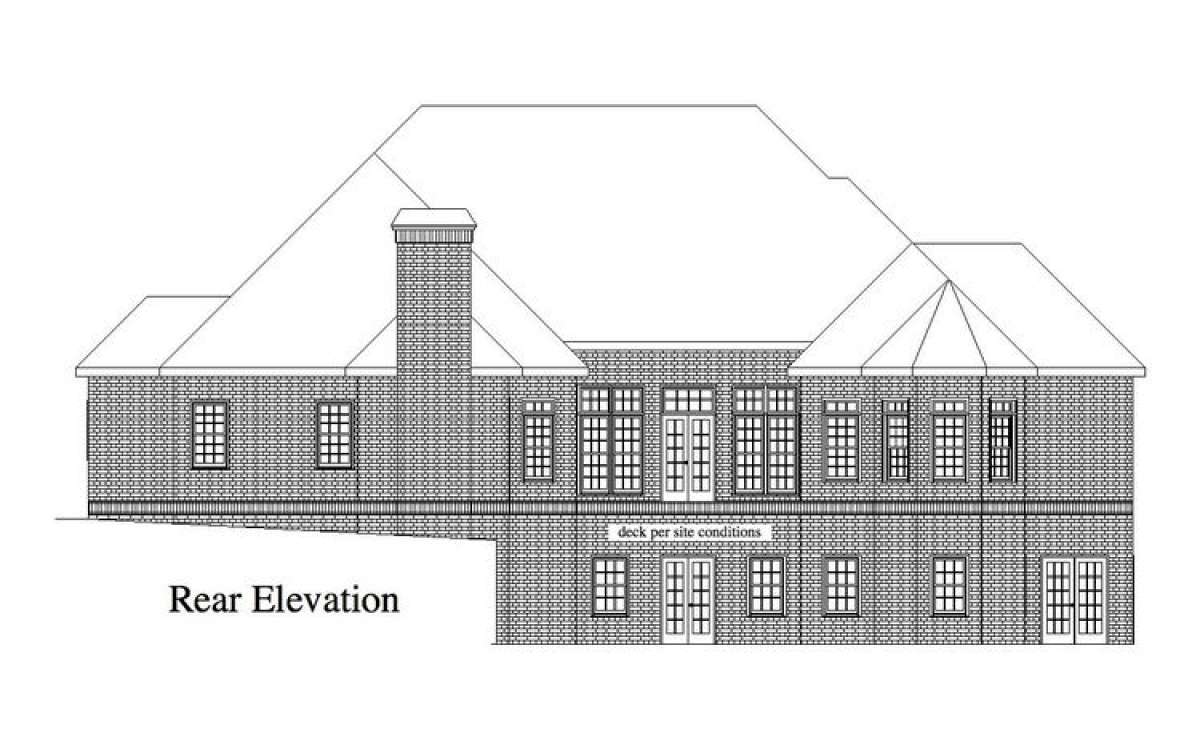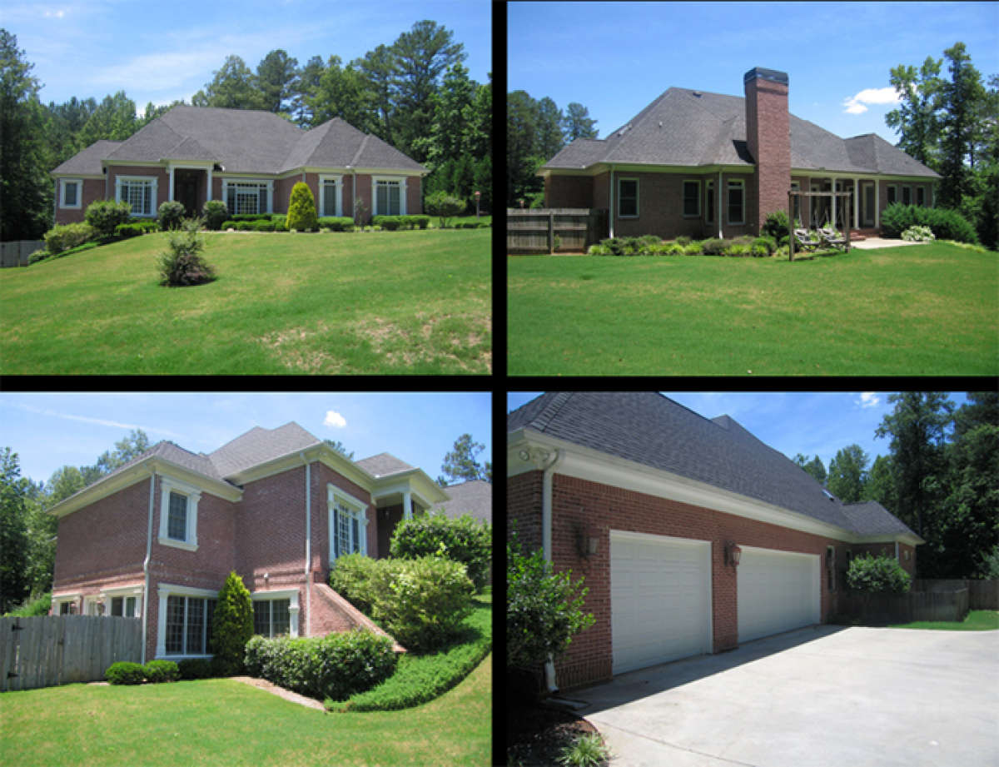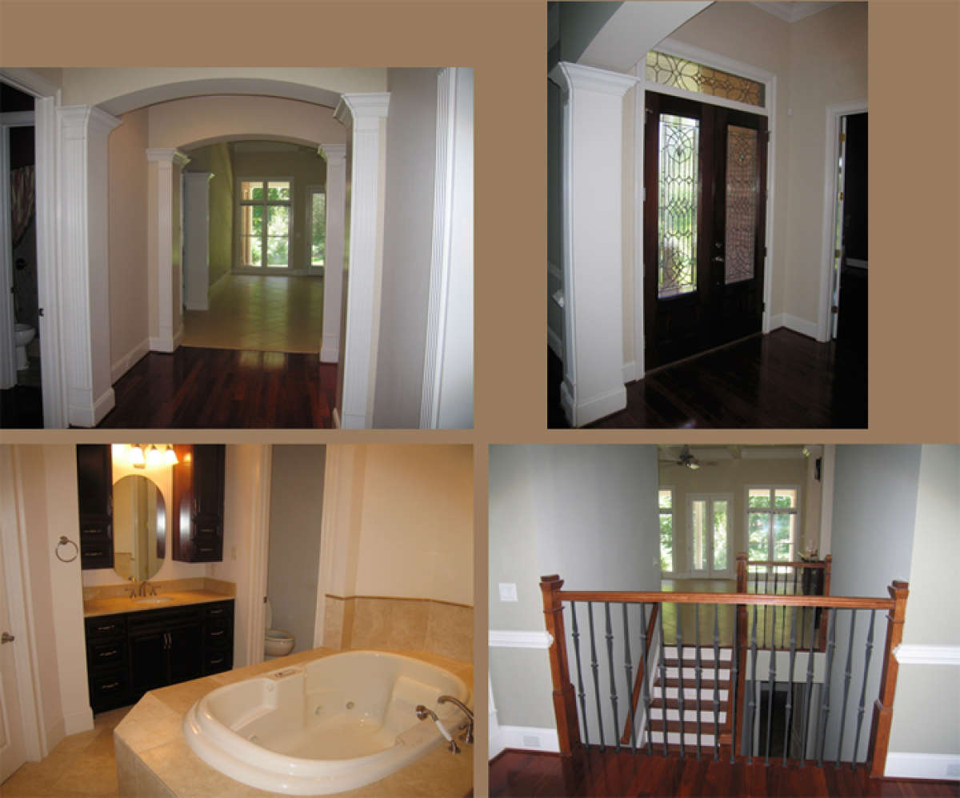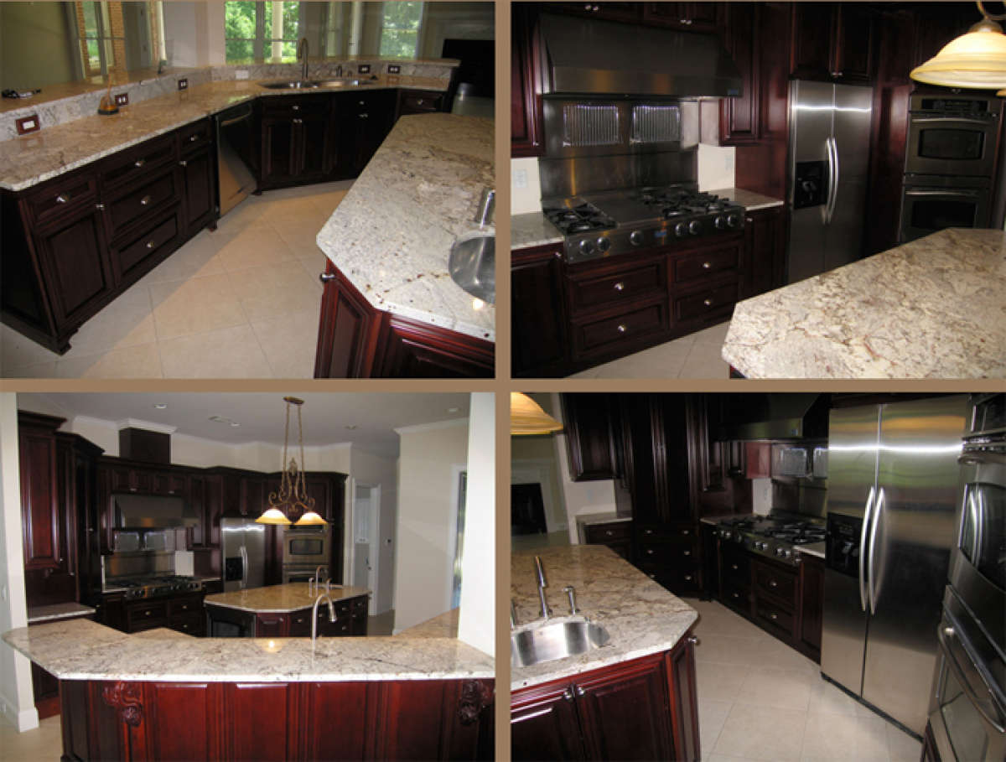Property Description
This Ranch home design is a four sided traditional brick on a basement with approximately 3,100 square feet of living space. There are four bedrooms and three bathrooms in the split bedroom plan and additionally, there is a three car, side entry garage and a daylight basement. The exterior of the home is classic brick with a grand covered entryway and great roof lines. Double door entrance into the home leads to the spacious foyer which flanked on either side by the dining room or study. The study could function as a fourth bedroom with its ample closet space and private access to a full bath. The formal dining room has an arched entryway, is oversized and features a trey ceiling. Arched openings abound in the home and provide beautiful architectural detailing; the end of the foyer has an arched opening and leads to the great room arched entryway as well. The great room is an enormous space with a gorgeous coffered ceiling and French door access to the rear porch. The open concept design continues into the kitchen, casual breakfast room and keeping room making this space ideal for entertaining and hosting special family occasions. The gourmet kitchen has an angled breakfast bar and a large center island, double ovens and an abundance of additional counter and cabinet space. The walkway between the dining room and kitchen features a butler’s pantry and separate walk-in pantry as well. The casual breakfast room is adjacent to the keeping room which is highlighted by a rear wall fireplace and backyard access. A family laundry room has additional counter space and is situated directly off the three car garage for ease and convenience.
There are two spacious family bedrooms each with a walk-in closet and separate vanity areas in the jack and jill bathroom where you will find a tub, private toilet area and a linen closet. The master suite is elegantly designed and sits on the opposite side of the home for privacy. Another beautiful archway subsequently leads to French doors and access into the master bedroom; the bedroom measures 16’x18’ and has a striking trey ceiling accent along with private access to the rear porch. An additional sitting room is spacious with a triple bay window and allows for private relaxation time. His and her oversized walk-in closets are accessible through French doors at the rear of the bedroom and lead to the master bath. The master bath is stunning and enjoys a large footprint featuring dual separate vanity areas, an oversized shower, a whirlpool tub, linen closet and a compartmentalized toilet. This family home features a classic brick exterior and an interior floor plan which is comfortable and functional for a large family.


 Purchase full plan from
Purchase full plan from 
