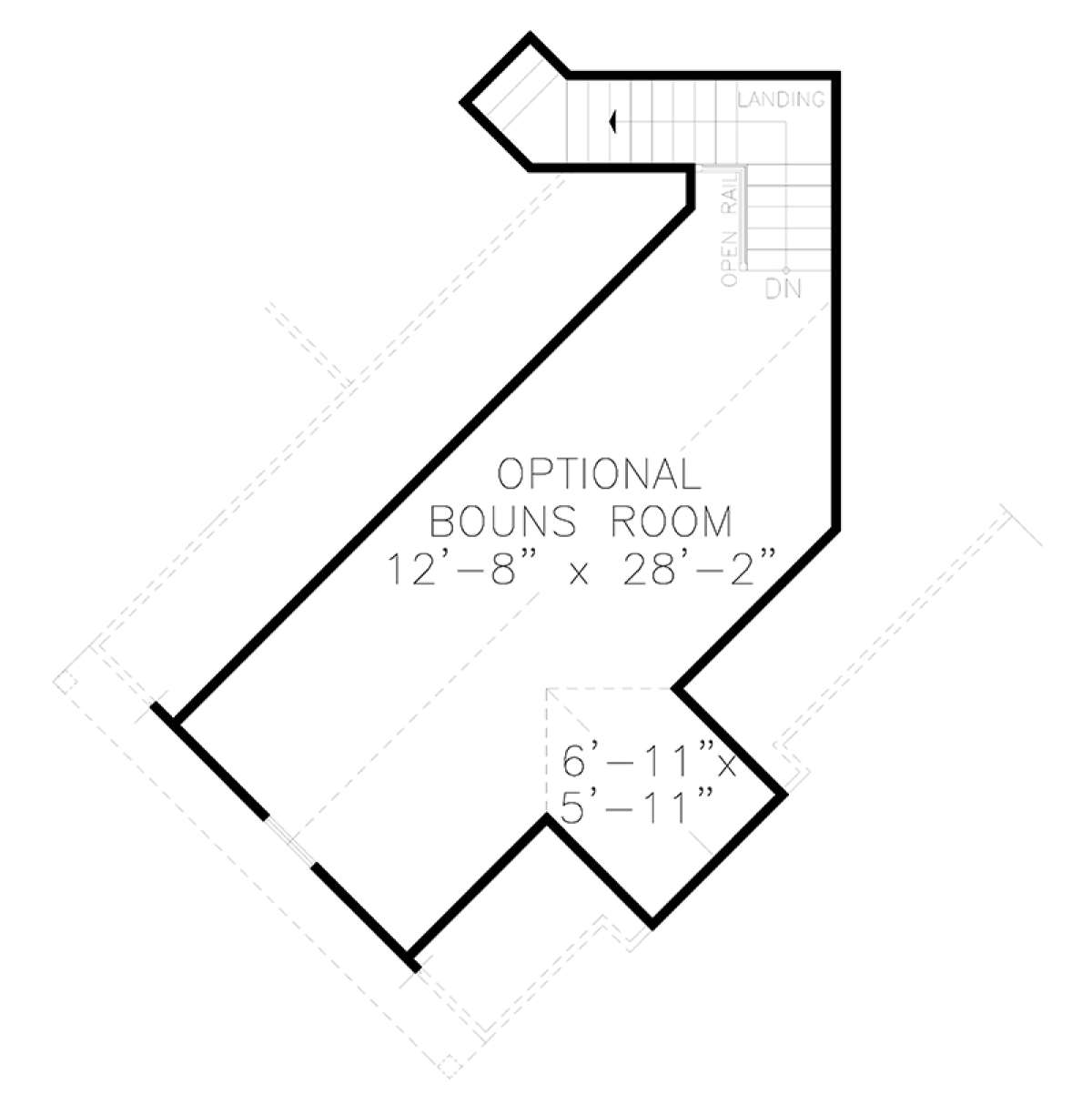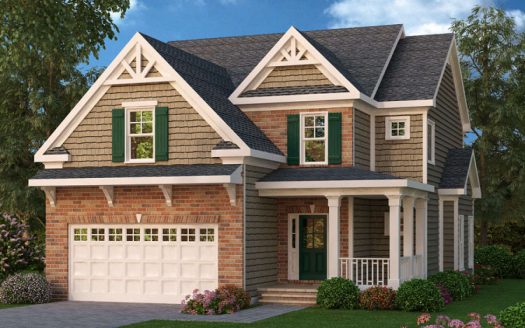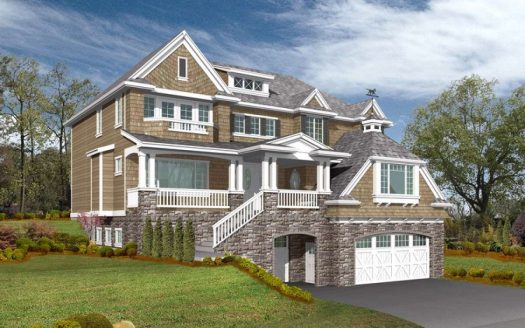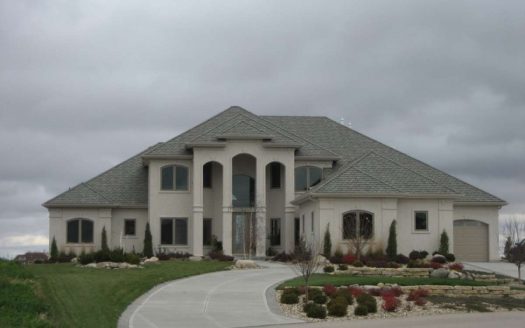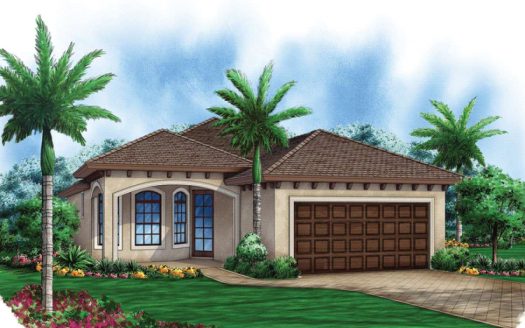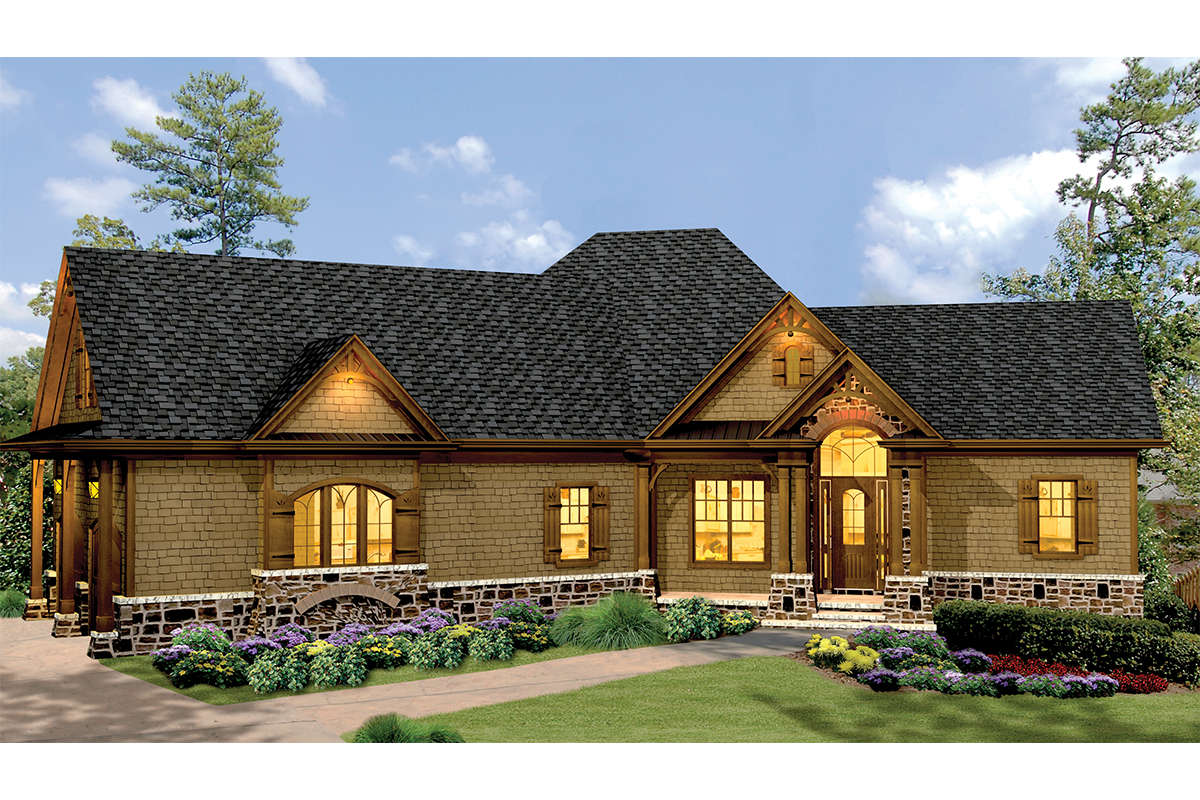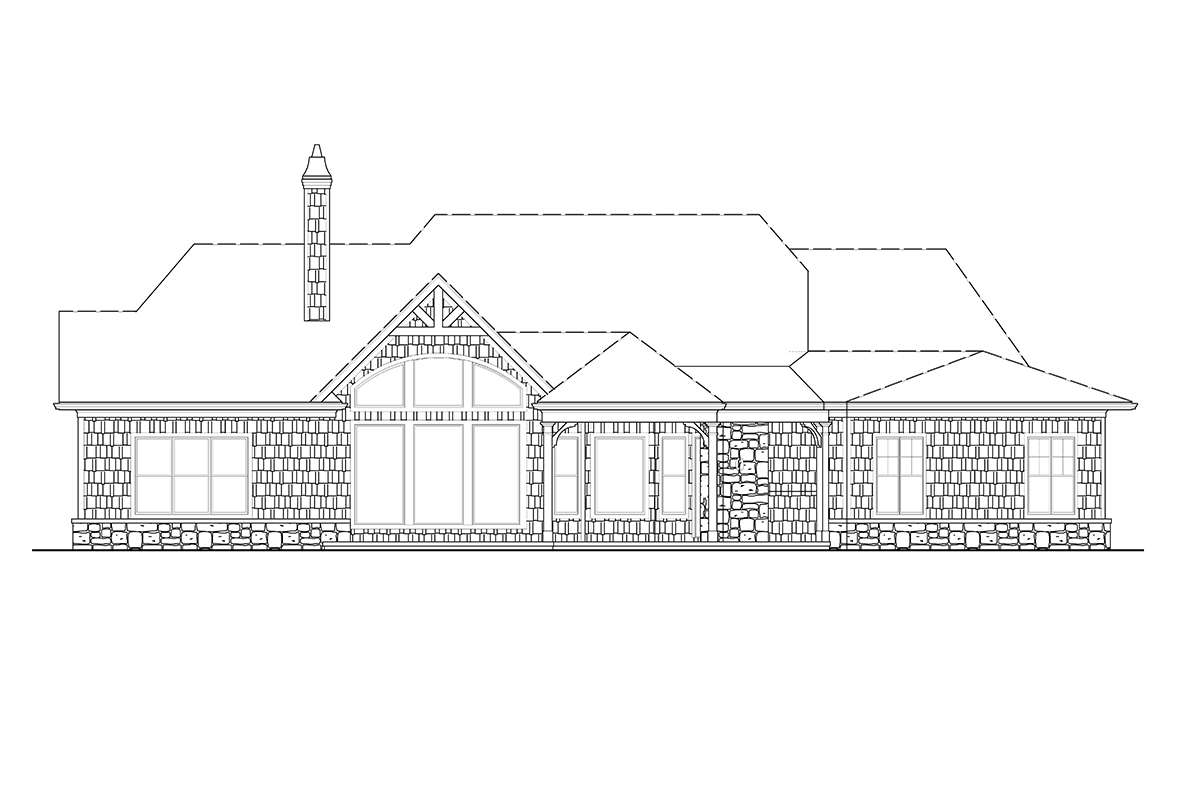Property Description
An open floor plan and incredible views are exactly what you will find in this charming Cottage house plan perfect for water views or mountain property. The façade features natural design elements consisting of stone work, warm woods and detailed gables. There are approximately 2,090 square feet of usable living space featuring three bedrooms and two plus baths in one story. There is an optional second story bonus room which is quite spacious and could be configured to include numerous design options; a multi-purpose family room, media room or art studio. The main living floor is accessed from the large front covered porch and leads directly to the spacious foyer and open floor plan where vaulted ceilings are revealed in the foyer and lodge room. The rustic vibe is evident throughout the home and offers beamed ceilings as well in the lodge room along with a warming fireplace, built-in shelving and beautiful window views. Columned beams outline the formal dining room which is open to both the foyer and lodge room. The gourmet kitchen is highlighted with amazing space in which to prep/prepare food; there is a huge center island perfect for family and friends to gather round and the large walk-in pantry is located directly off the kitchen. The casual breakfast room is surrounded by window views overlooking the covered or screened porch with outdoor fireplace and there is an adjoining patio space. The two car side entry garage features great space for vehicles and there is a storage/workshop area at the rear of the garage. Entrance into the home leads to the laundry room on one side and a separate entrance off the garage leads to the half bath and home office or mudroom.
The split bedroom plan features a private master suite with large master bedroom offering beamed ceilings and great window views. There is a large walk-in closet separated into his and her spaces off the luxurious master bath which is highlighted with dual vanities, a garden tub and separate shower. The remaining two bedrooms feature good floor space, side window views and similar closet space. There is a jack and jill bathroom with double sinks and a tub/shower combination. This Ranch floor plan is ideal for casual living, family fun and entertaining options.


 Purchase full plan from
Purchase full plan from 

