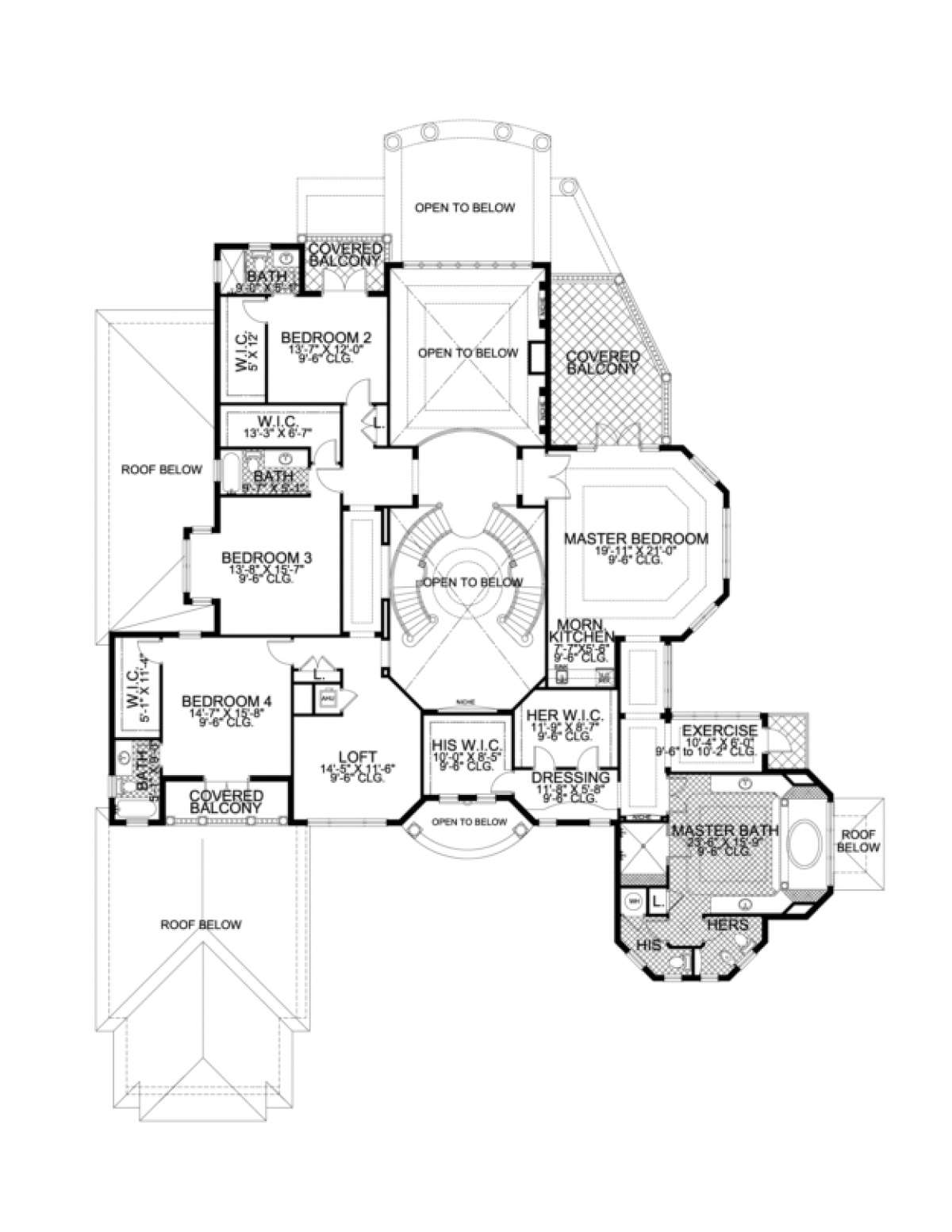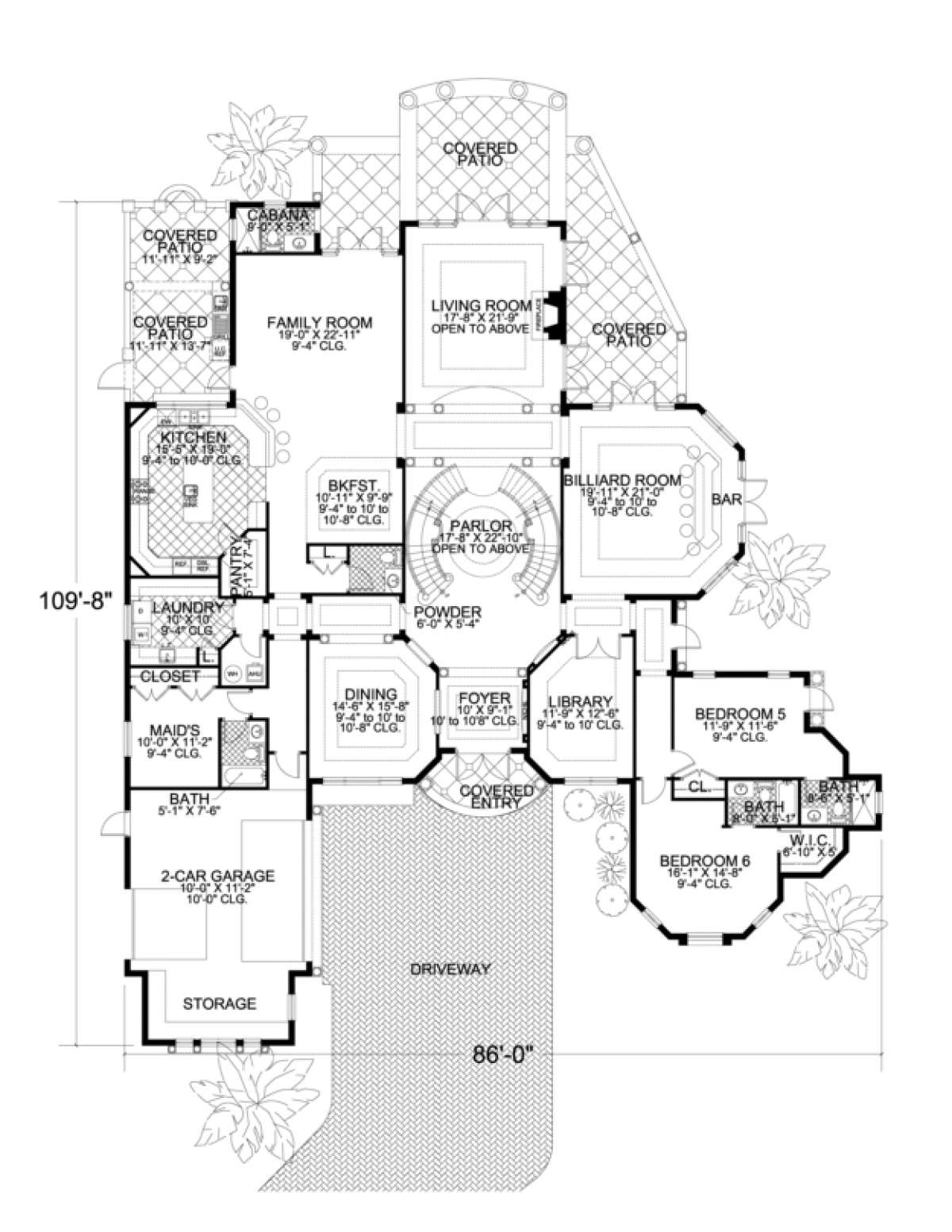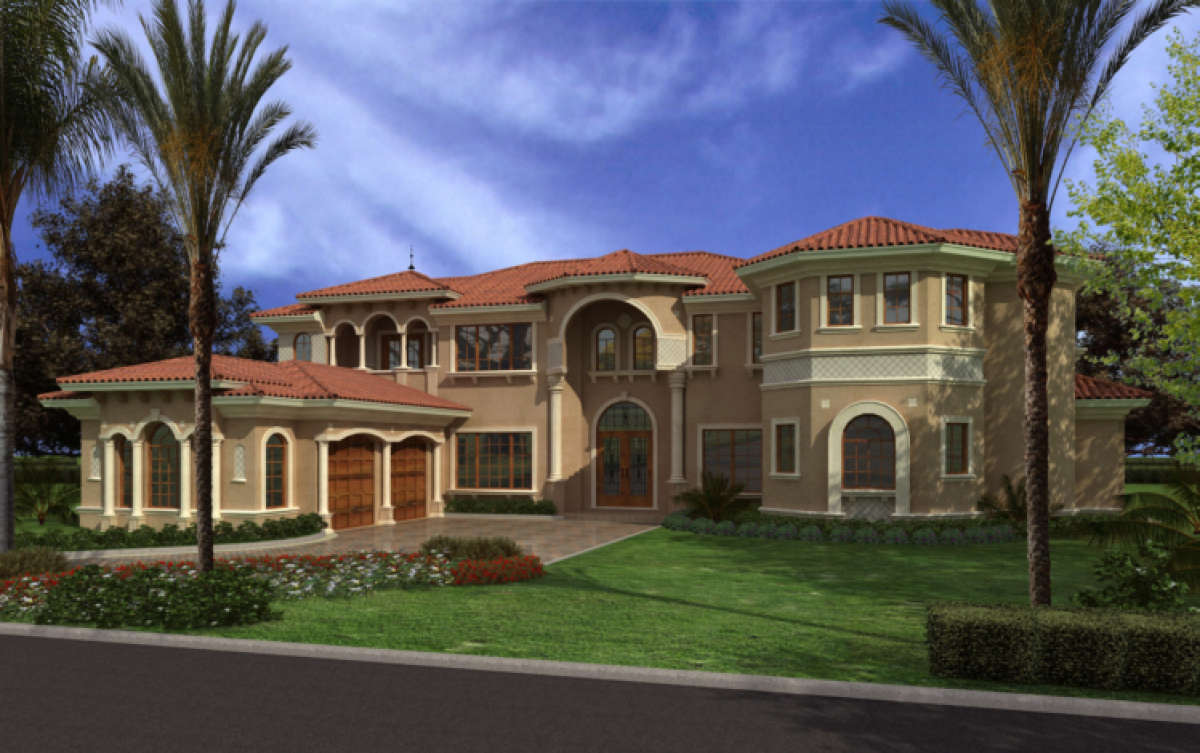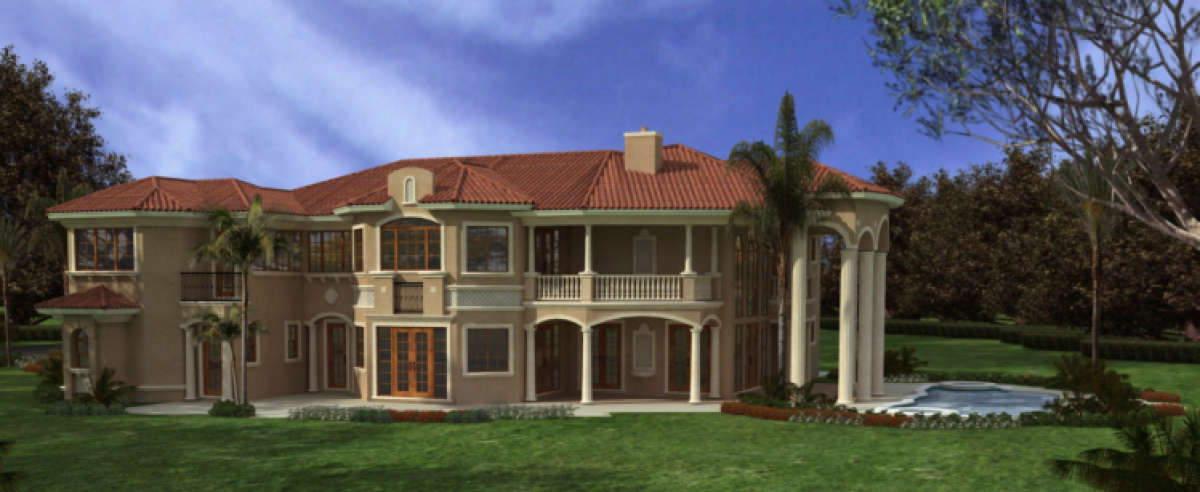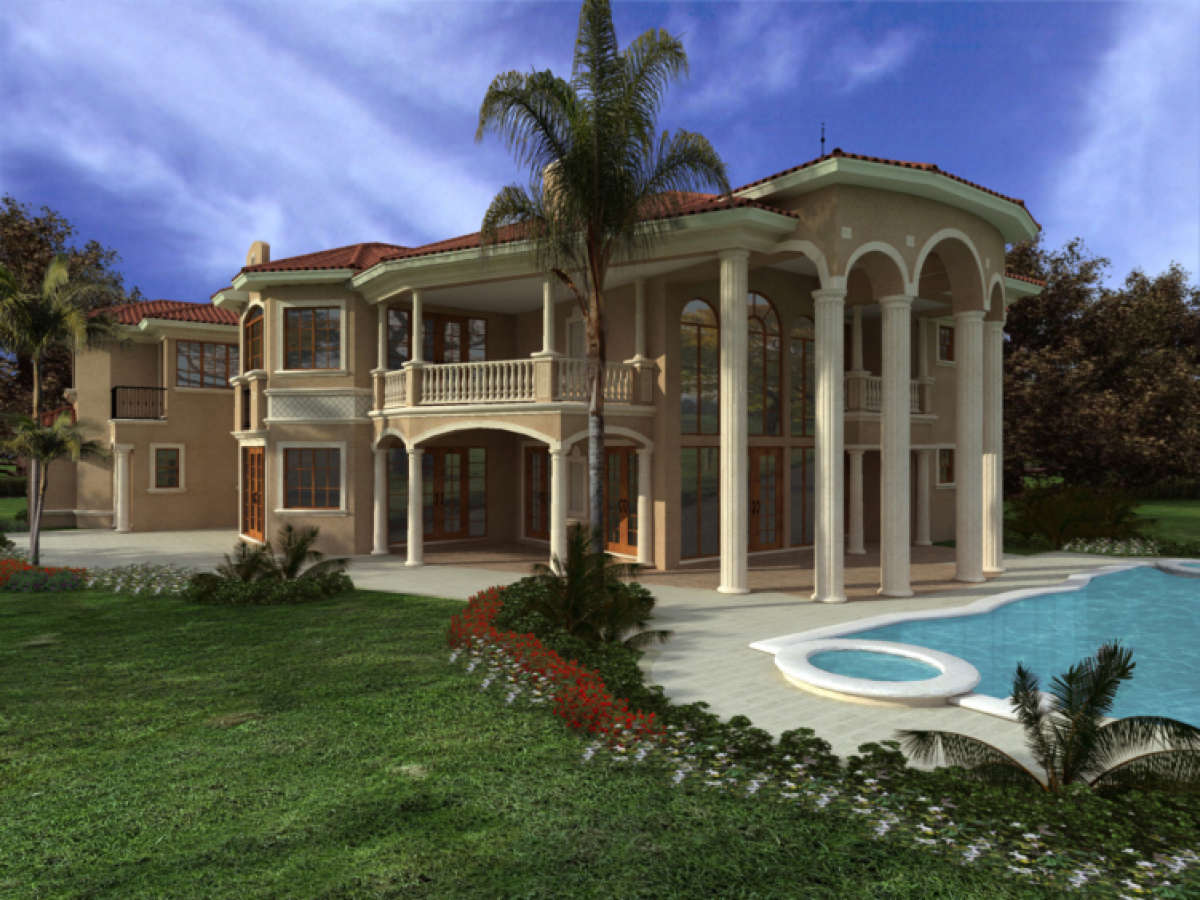Property Description
This home is a gorgeous example of a grand Mediterranean style home with architectural details few homes can boast of. Dramatic detailing such as the stucco exterior, dramatic arches and stately columns would impress the most discriminating homeowner and produces massive curb appeal. This two storied home offers seven bedrooms and seven and a half bathrooms in approximately 7,500 square feet of elegance. The covered entrance leads to the spacious foyer which is flanked on either side by either the formal dining room or stunning library. The centerpiece of this architectural beauty is the magnificent parlor with its twin curved staircase as you leave the foyer and gracefully step into the vaulted living room which is adorned with a fireplace and French doors leading to the rear patio. An oversized billiard room with bar makes an excellent space in which to entertain family, friends or business associates. A chef’s kitchen complete with a butler’s pantry, breakfast bar, menu desk and center work top island is open to the oversized family room and breakfast nook making this the ultimate in family centered activity and fun. This area is surrounded by an array of covered patios and a cabana bath which further heightens the family and friend’s atmosphere and makes it an ideal spot for entertaining large gatherings of family and friends. Maid’s quarters with double closets and a private bath along with two additional bedrooms, one with a walk-in closet; the other offering a spacious closet each having their own private bath are on the main floor of the home. A large utility room and two car garage with additional storage space completes the main level of the home. Upstairs, bedrooms two and four both feature covered balconies, a generous bedroom, walk-in closets and a private bath. Bedroom three also boasts of a walk-in closet, private bath and an elegant “bump-out” surrounded on three sides by windows. The master retreat is secluded offering privacy and a true oasis from everyday living; it has a large, double step trey ceiling bedroom with covered balcony access through French doors and a morning kitchen. An exercise room, dressing room and oversized his and her walk-in closets also add to the ultimate in luxurious living as well as the beautifully appointed master bath. The master bath is beautifully appointed and is highlighted by a roman garden tub, an oversized shower, linen closet, dual vanities and separate his and her compartmentalized toilet areas. This home provides the ultimate in luxury and pleasure for your family and the outstanding floor plan and architectural details will lead to many years of enjoyment.


 Purchase full plan from
Purchase full plan from 
