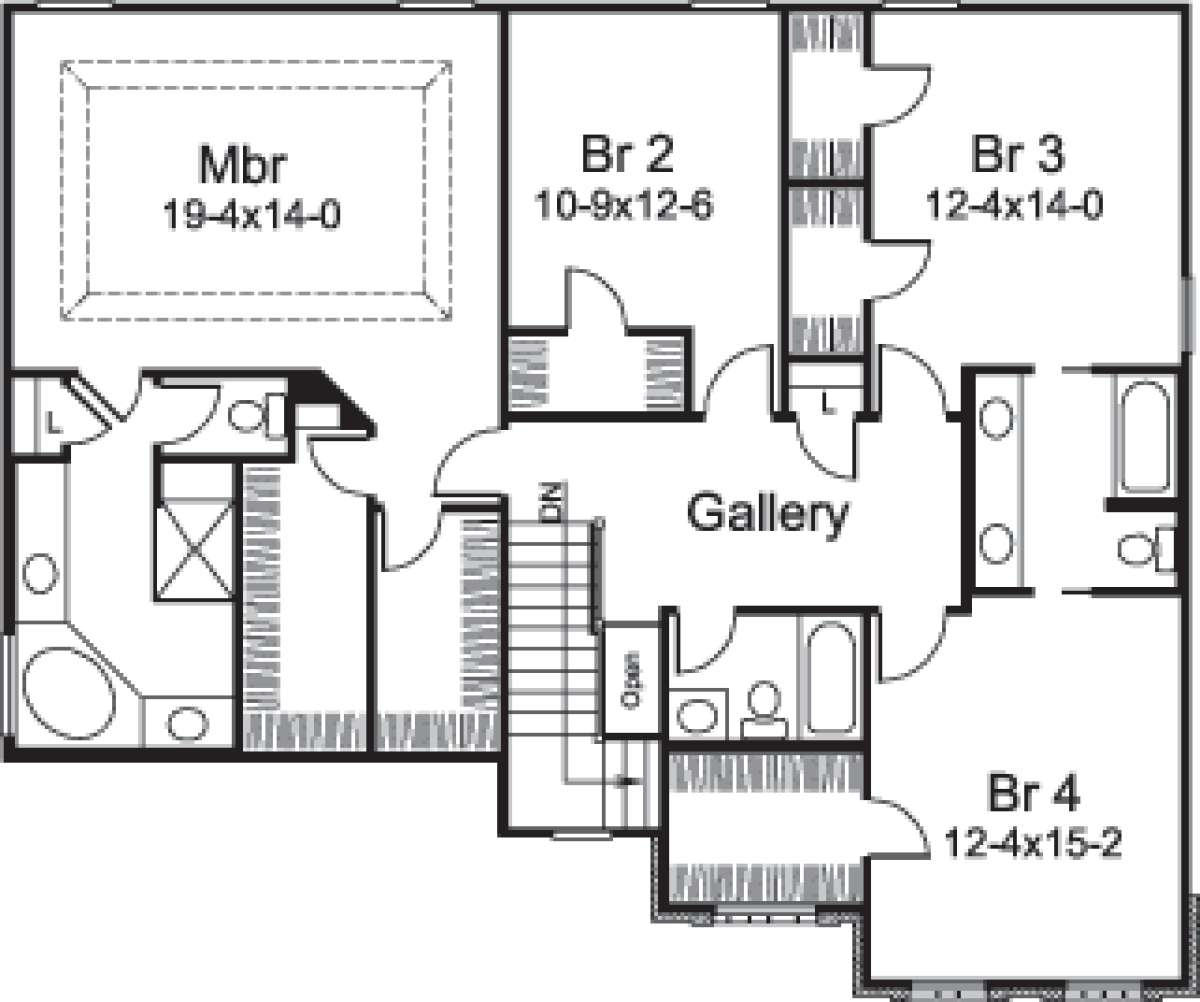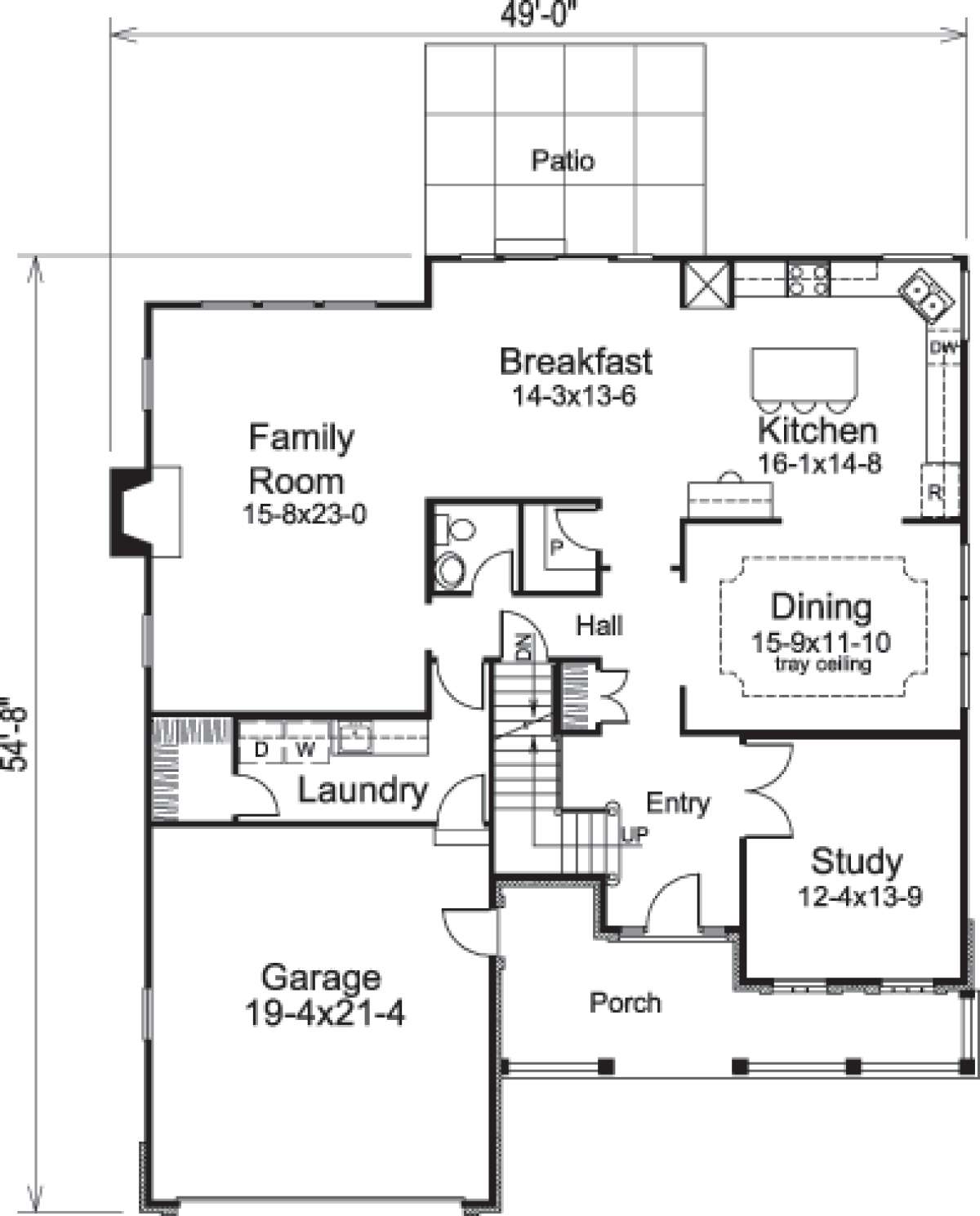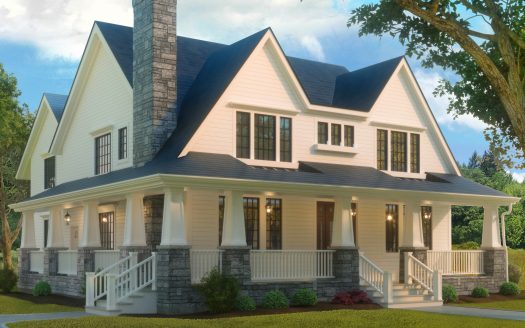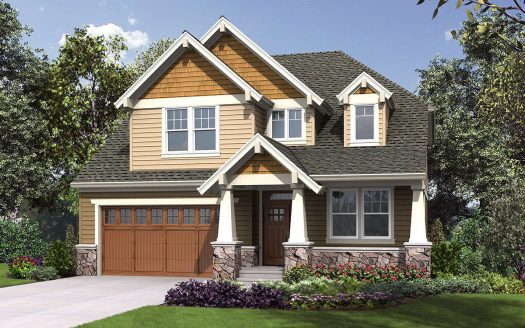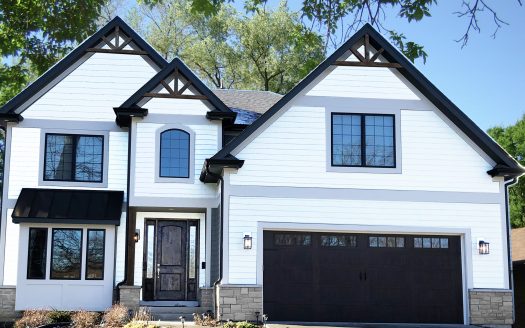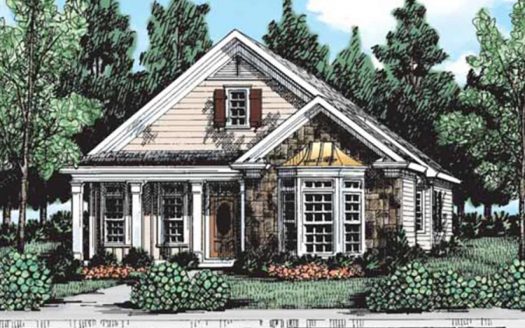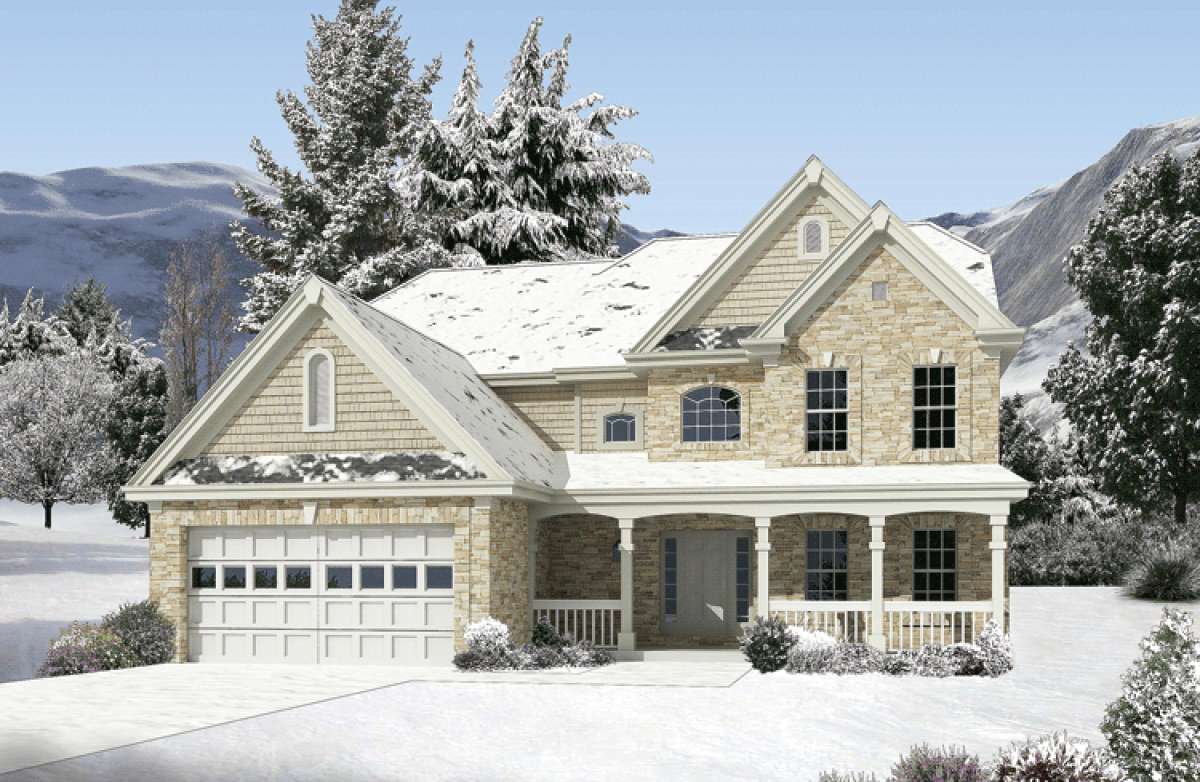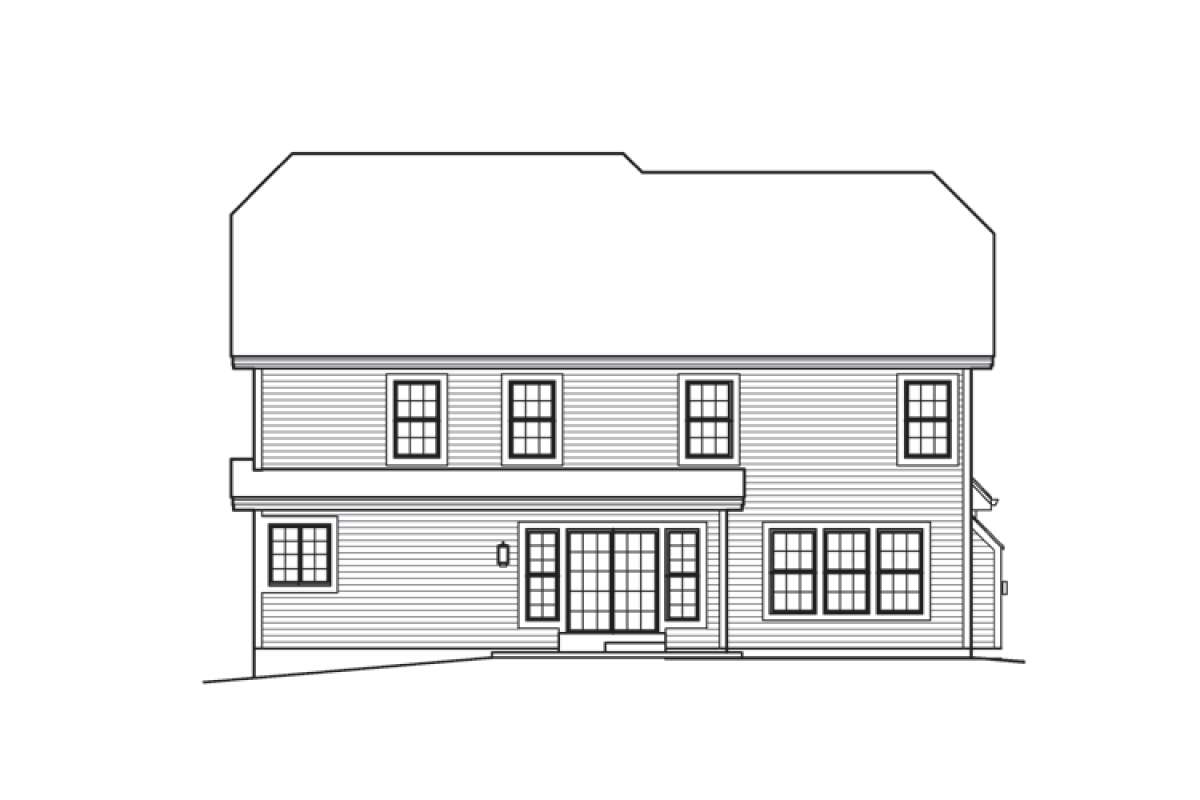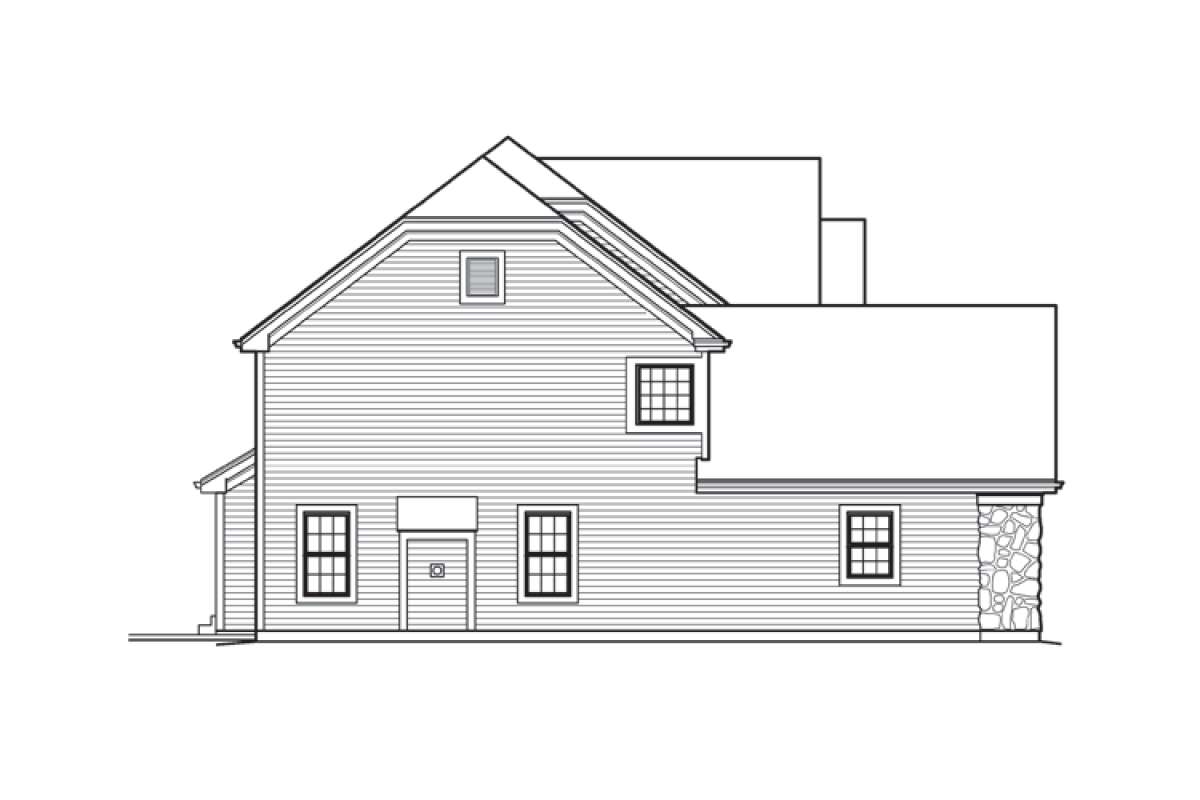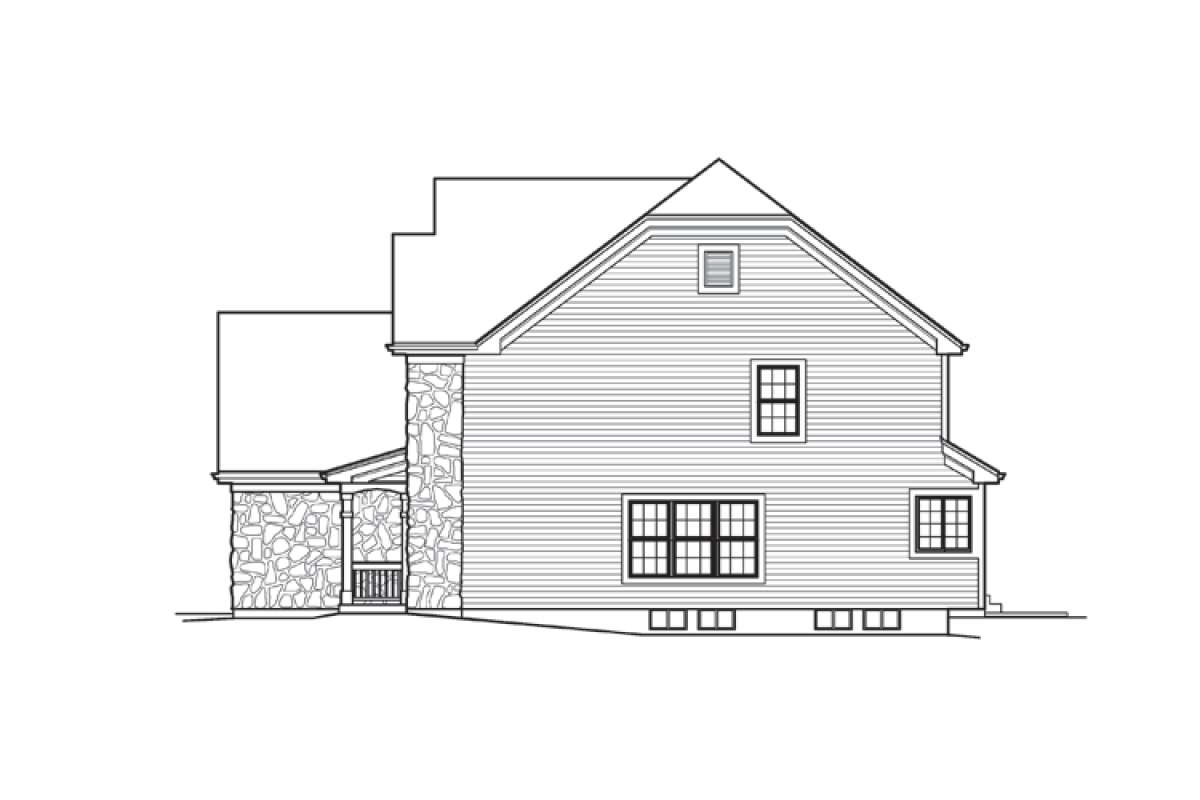Property Description
A classic stone exterior highlighted by cedar shakes, clipped gables and a spacious Country front porch combines stylish and charming architectural detailing to the home. The interior floor plan contains large and well appointed rooms which includes four bedrooms and three plus baths in 3,269 square feet of living space. Additionally, there is a basement foundation which boasts of added square footage, value and versatility. The extended and spacious foyer houses an upper level staircase and coat closet while simultaneously opening onto the study and formal dining room. The study is accessed through French doors offering a private and cozy space in which to meet with business associates or intimate friends. The formal dining room features a gorgeous trey ceiling accent and two access points; one off the foyer hall and the other leads to the spectacular kitchen. The kitchen has a center breakfast bar, menu desk and large walk-in pantry before opening onto the large breakfast room. The breakfast room provides rear patio access and anchors the kitchen and family room where there is a warming fireplace and a multitude of window views. There is a powder room for guests and an amazing laundry room is conveniently located off the garage; the laundry room features a sink area, counter space and an enormous coat/storage closet.
The second story landing features a gallery hallway and the family’s sleeping and bathing quarters. Bedroom two is spacious with a walk-in closet while the third bedroom features a slightly larger layout and double walk-in closets. The fourth bedroom is the largest family bedroom and includes an oversized walk-in closet. There is a hall bath and linen closet along with a jack and jill bath situated between the third and fourth bedroom which includes double sinks. The master suite is situated at the rear of the second level for privacy and features a large, double trey ceiling bedroom. There are two enormous his and her walk-in closets and an elegantly designed master bath. The en suite bath features dual vanities, a corner garden tub, separate shower, linen closet and a compartmentalized toilet. This beautiful home is perfect for large families and the lower level basement foundation provides endless possibilities for expansion.


 Purchase full plan from
Purchase full plan from 
