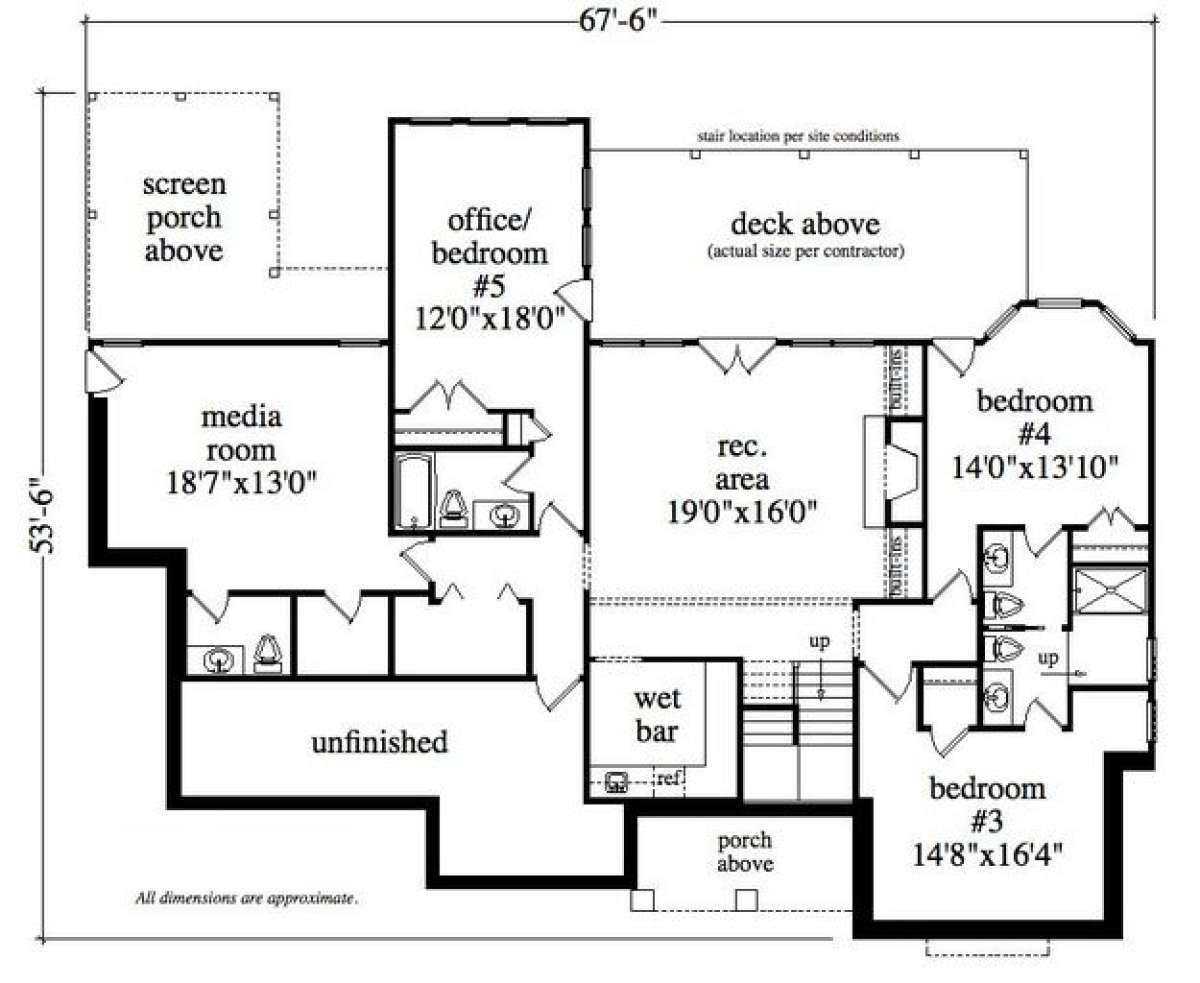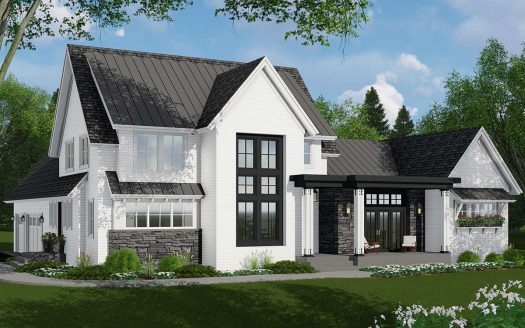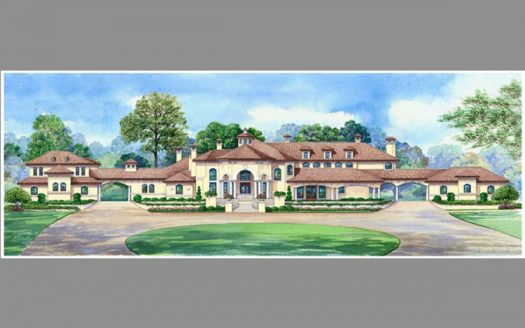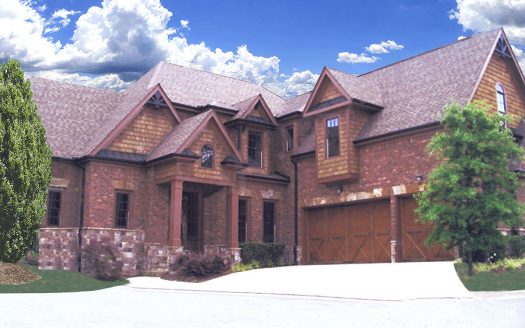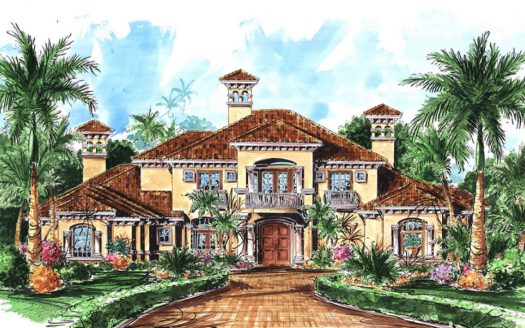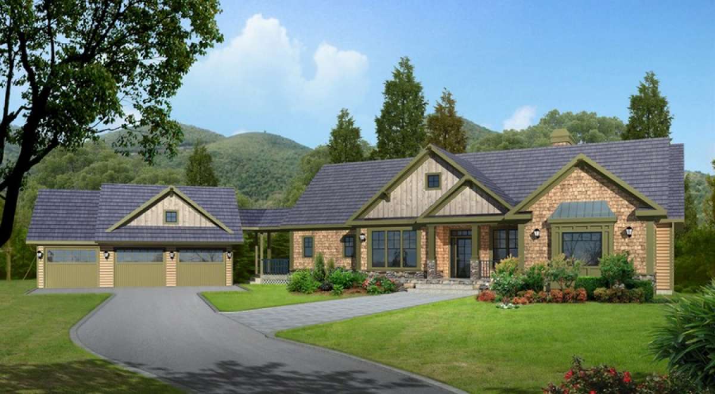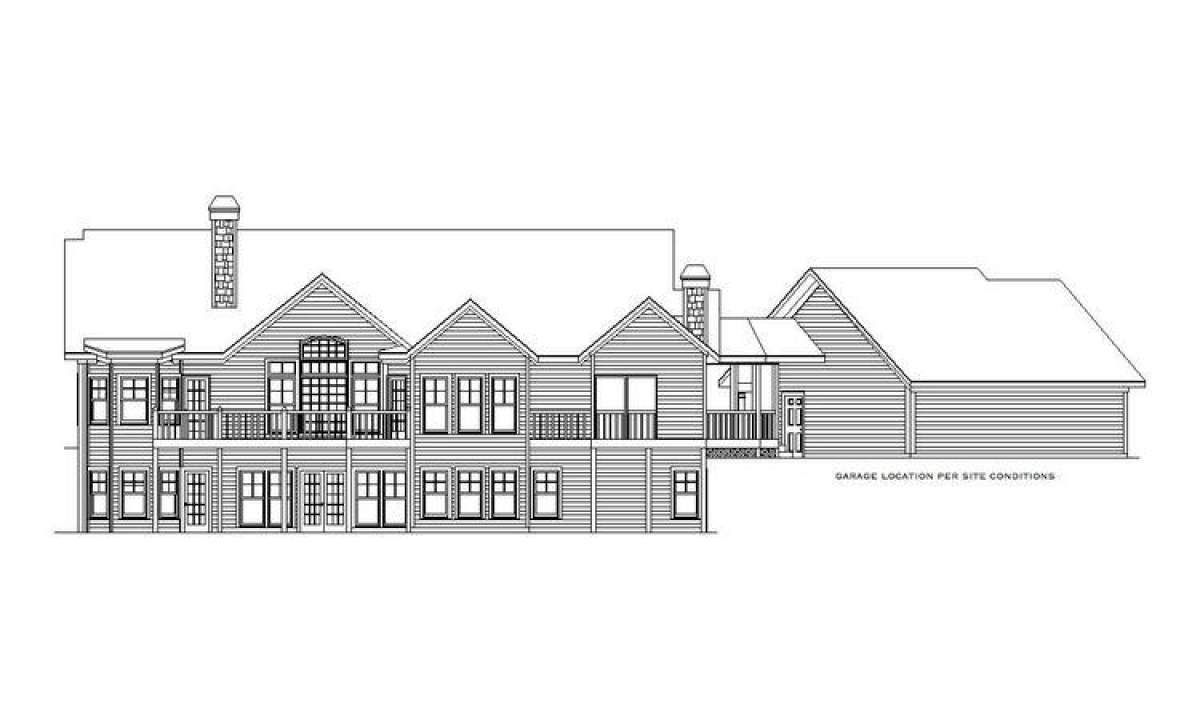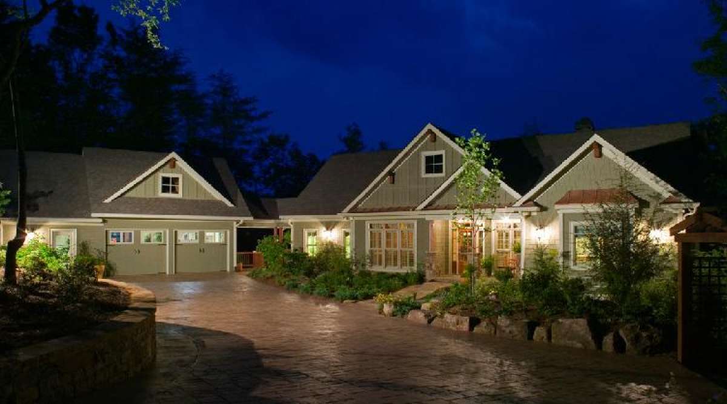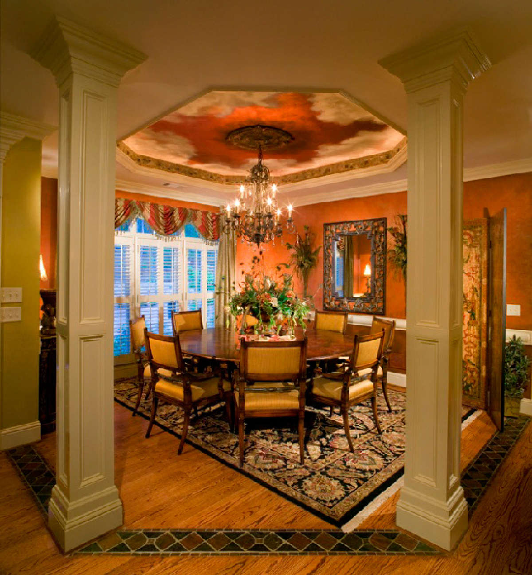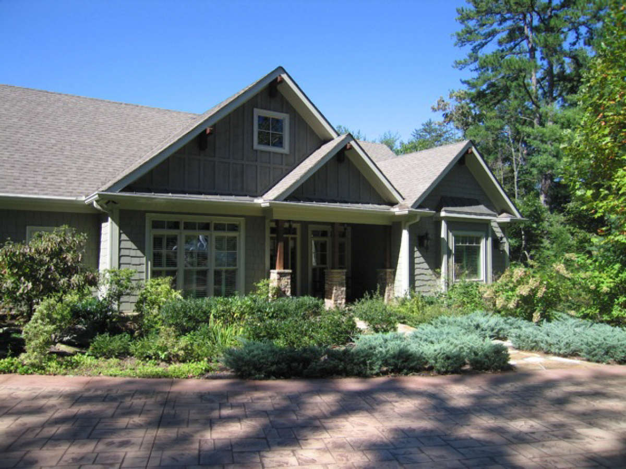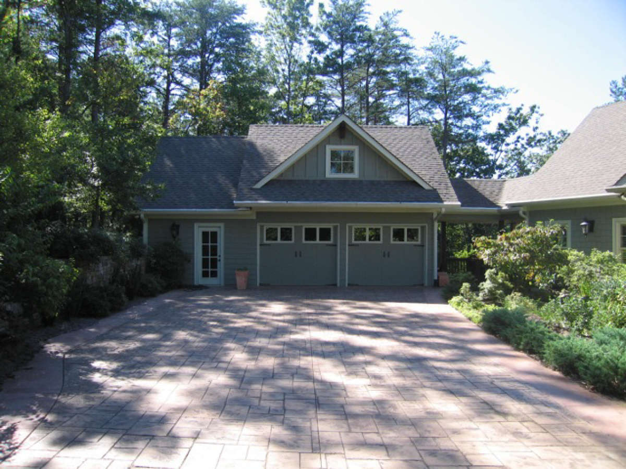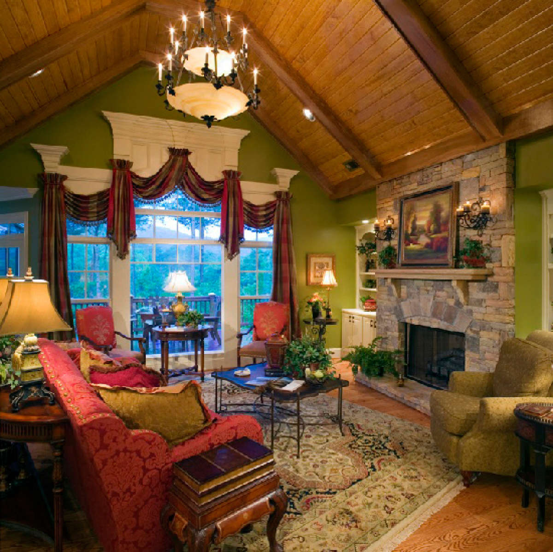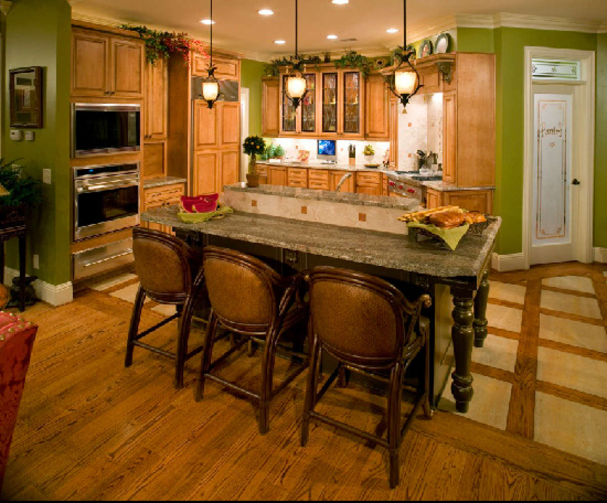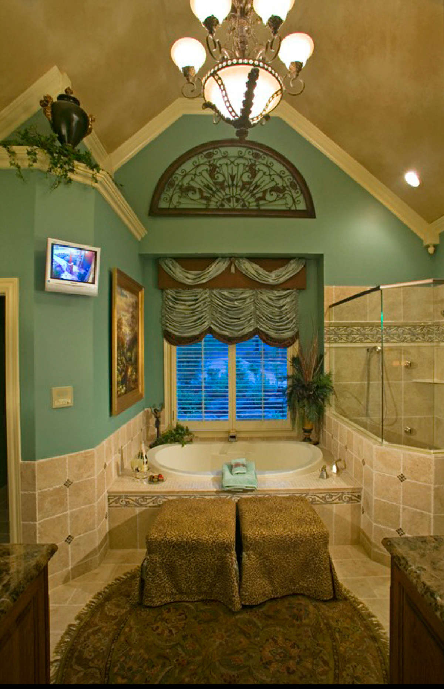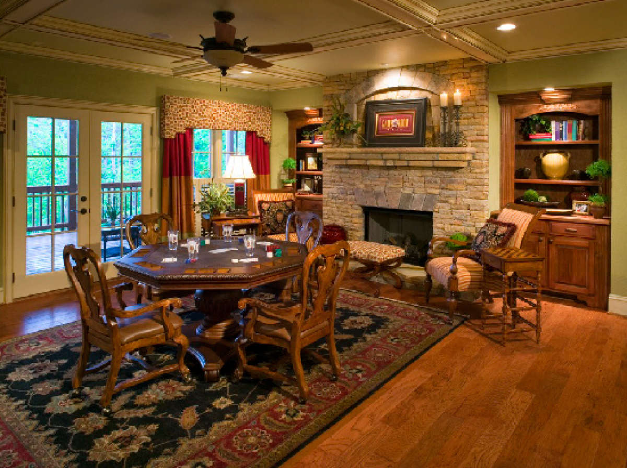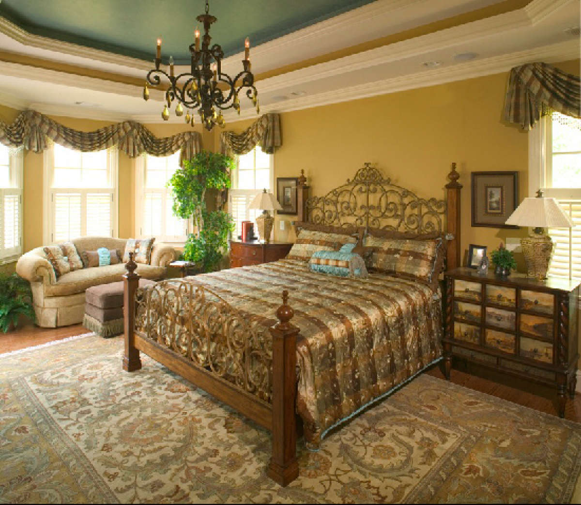Property Description
This gorgeous Ranch home features clean lines, a front covered porch and brick highlights on the exterior façade. This popular house plan was designed for hillside lots and flexible construction completion with its terrace level amenities. The main level of the home features in excess of 2,200 square feet of living space with a terrace level of an additional 1,968 square feet. A spectacular open dining room features a gorgeous trey ceiling and is open to the foyer and common family areas. The great room is large, measuring 20’x16’, houses a handsome fireplace with built-in cabinetry and great window views to the rear deck. The family friendly kitchen features a large center island with breakfast bar, plenty of additional counter and cabinet space and an unbelievably large walk-in pantry with freezer space. The informal breakfast room is bright and airy with three walls of windows and outdoor access through the breezeway to the screened porch. This porch is large and has a corner fireplace making it ideal for outdoor entertaining and/or dining alfresco. The second bedroom is spacious with ample closet space and access to the hall full bath and linen closet. The combination mudroom and laundry room is a great blend of space allowing for ease and tidiness and it provides access to the three car garage through the covered walkway. The master retreat is situated on the main floor and features a large bedroom with double step trey ceiling, a triple bay window and private access to the rear deck. French doors open onto his and her walk-in closets and lead to the master bath. The vaulted bath is elegantly designed with separate dual vanities, a separate shower, whirlpool tub and a compartmentalized toilet.
The terrace level of the home features outstanding outdoor and interior space. An additional three bedrooms, two full baths and a half bath are available. A multitude of additional space could be expanded to include a media room, family style recreation room and storage space. This family style home is large on space, functional and possesses unlimited expansion possibilities.


 Purchase full plan from
Purchase full plan from 
