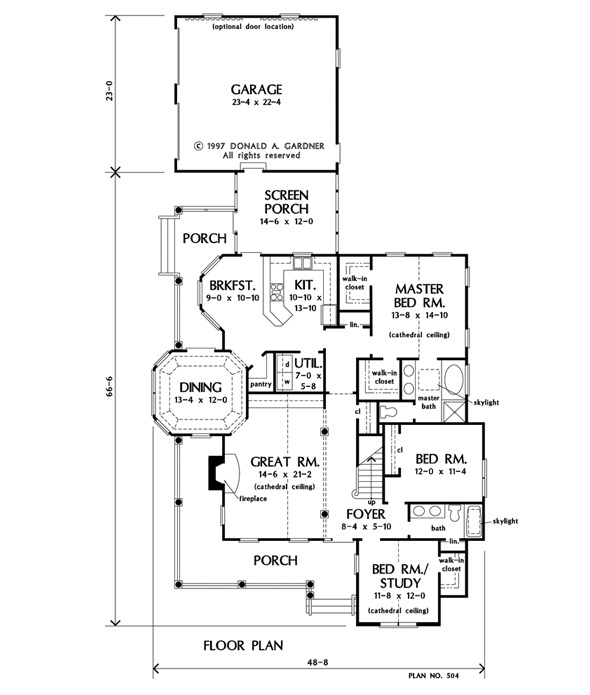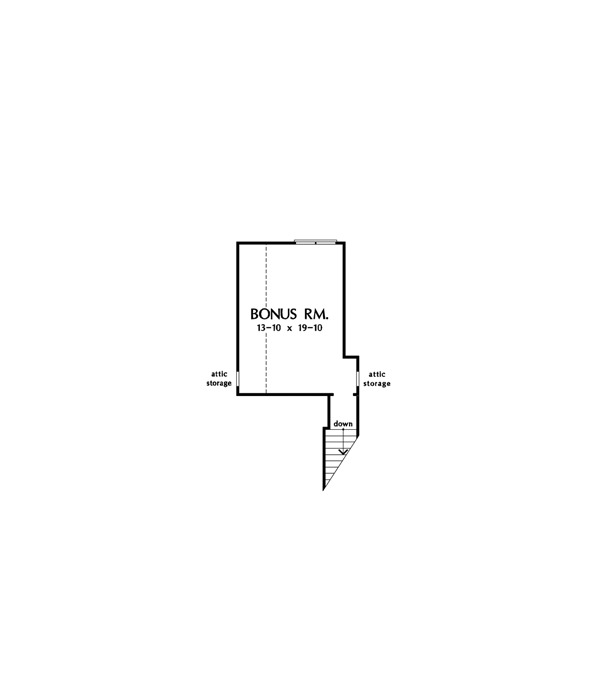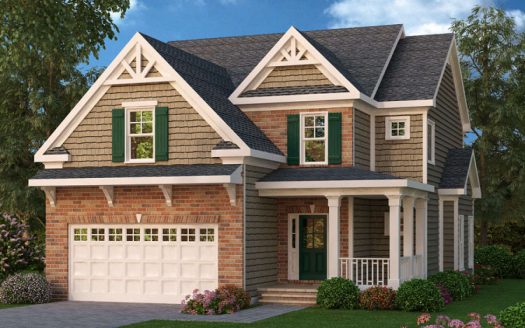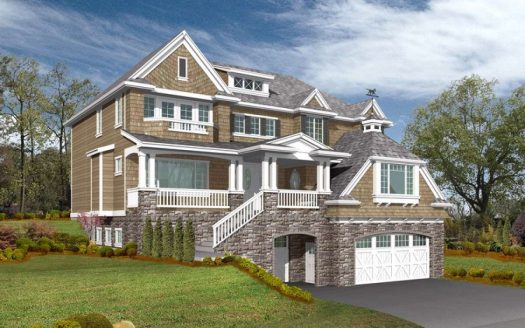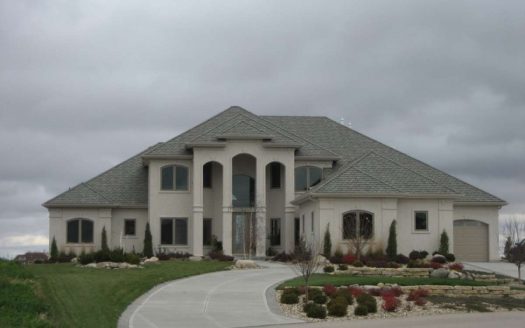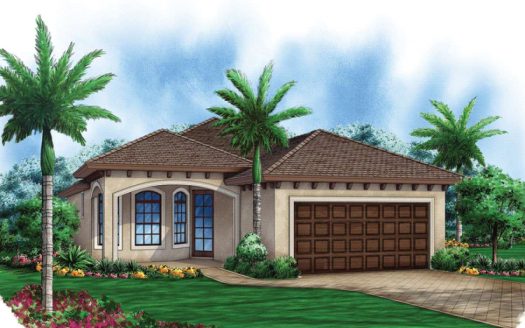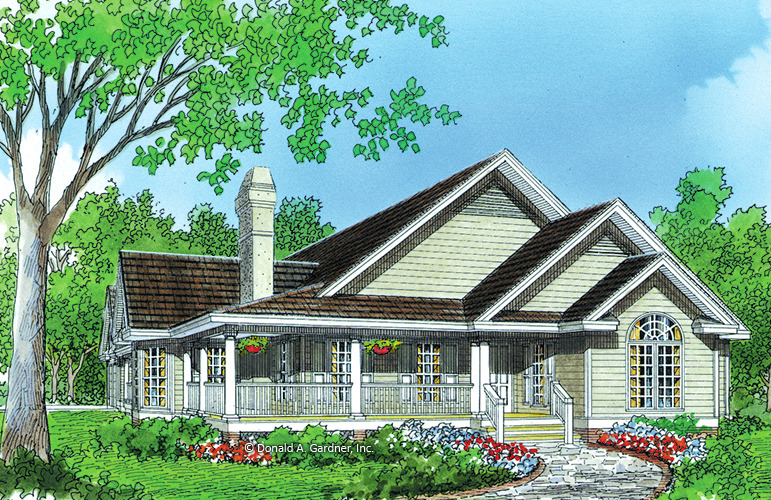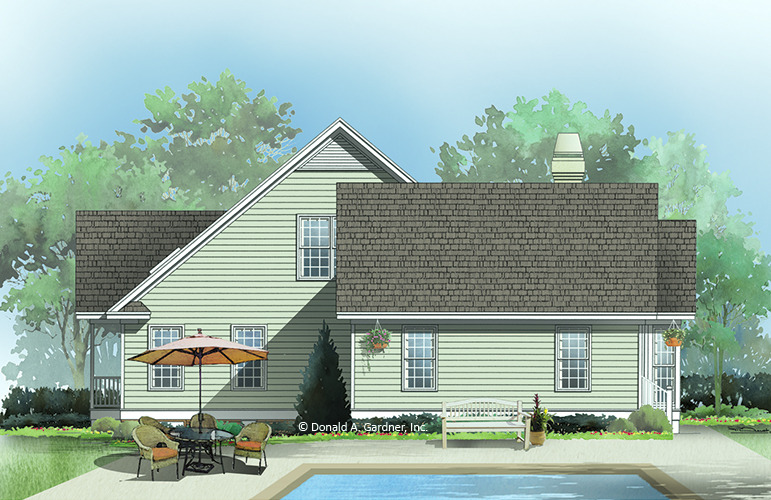Property Description
A wrapping front porch, three gables, and a circletop window lend elegance and charm to this plan designed with narrow lots in mind.
Columns define the entry to the vaulted great room, which features a fireplace and built-in cabinets. The octagonal dining room has a tray ceiling and opens to the side porch through French doors. The kitchen and breakfast bay are open and conveniently access a walk-in pantry, laundry room, and screened-in-porch.
The vaulted master bedroom has his and her walk-in closets and a private, skylit bath with separate tub and shower. Two more bedrooms, one with vaulted ceiling and walk-in closet, share a skylit bath, while the bonus room, upstairs, could be a fourth bedroom.
Property Id : 49379
Price: EST $ 517,250
Property Size: 1 918 ft2
Bedrooms: 3
Bathrooms: 2
Images and designs copyrighted by the Donald A. Gardner Inc. Photographs may reflect a homeowner modification. Military Buyers—Attractive Financing and Builder Incentives May Apply
Floor Plans
Listings in Same City
EST $ 543,030
This two story house design features 2,239 square feet of living space with four bedrooms and two plus bathrooms. T
[more]
This two story house design features 2,239 square feet of living space with four bedrooms and two plus bathrooms. T
[more]
EST $ 842,436
IMPORTANT NOTE: Not for Sale for Construction in the State of Washington. If you live in the State of Washington an
[more]
IMPORTANT NOTE: Not for Sale for Construction in the State of Washington. If you live in the State of Washington an
[more]
EST $ 888,398
This 3 bedroom, 3 bathroom Mediterranean house plan features 4,212 sq ft of living space. America’s Best Hous
[more]
This 3 bedroom, 3 bathroom Mediterranean house plan features 4,212 sq ft of living space. America’s Best Hous
[more]
EST $ 329,385
This plan is not for sale for use in the following areas without the written consent from the home Designer: Collie
[more]
This plan is not for sale for use in the following areas without the written consent from the home Designer: Collie
[more]


 Purchase full plan from
Purchase full plan from 
