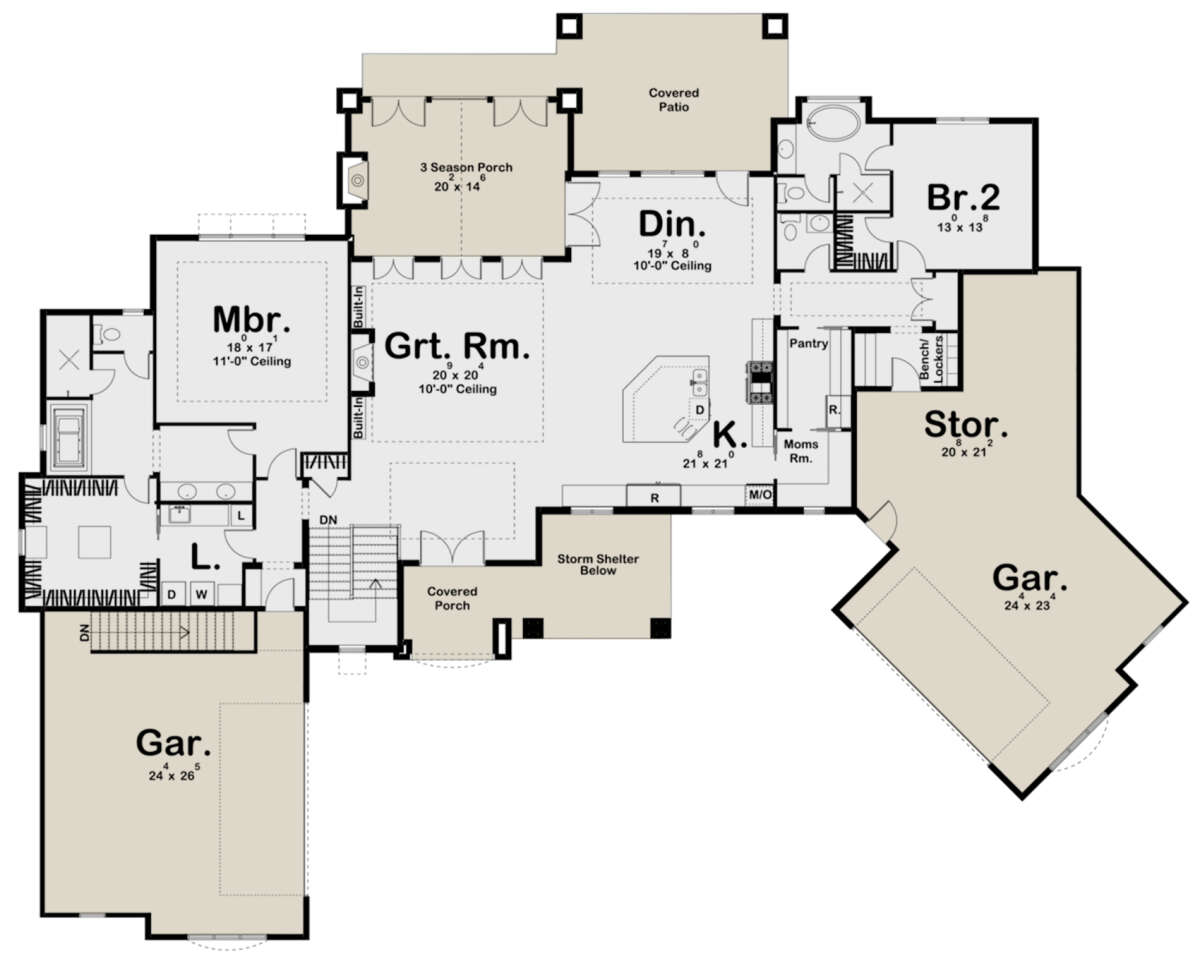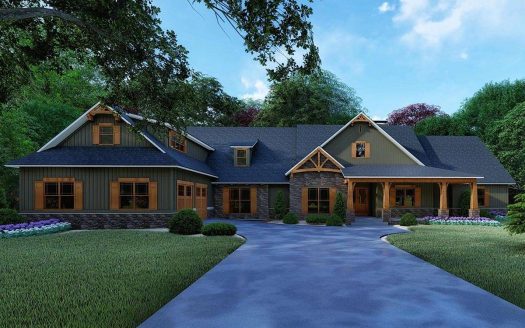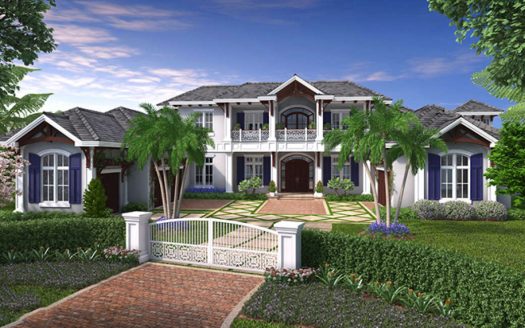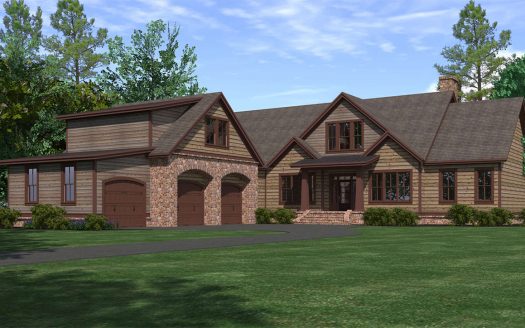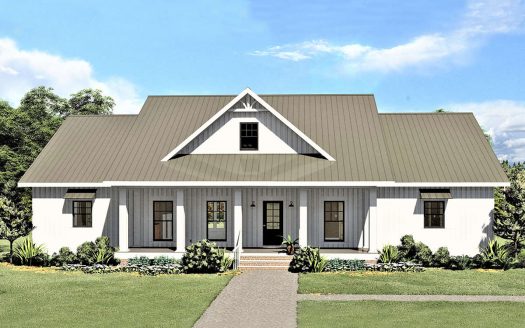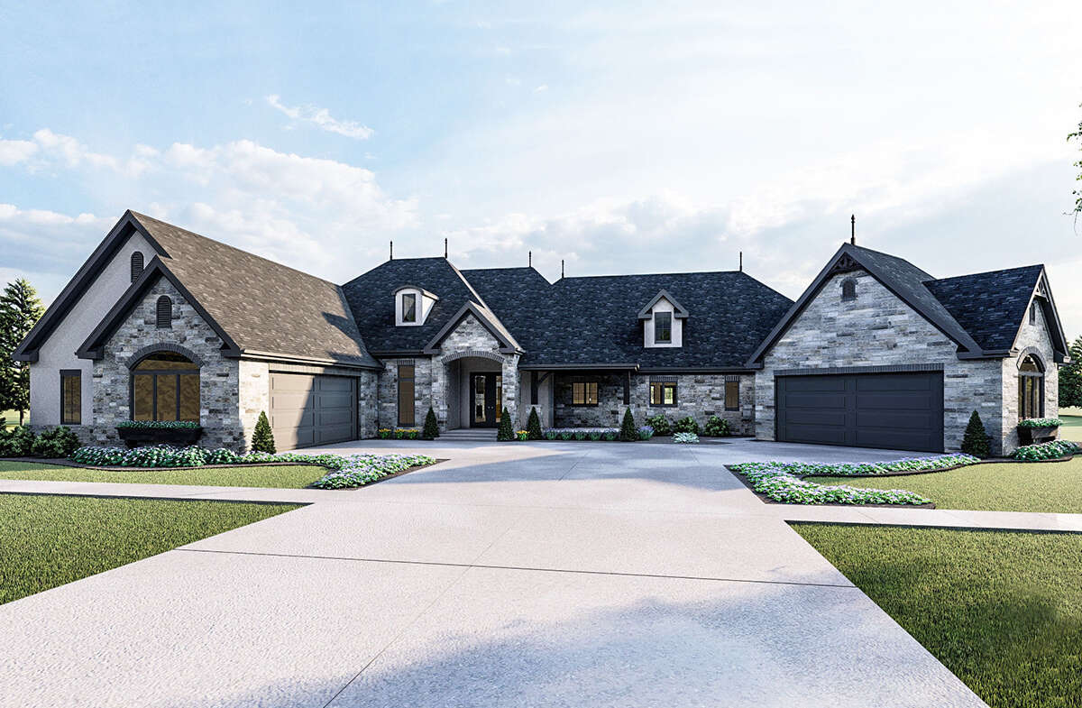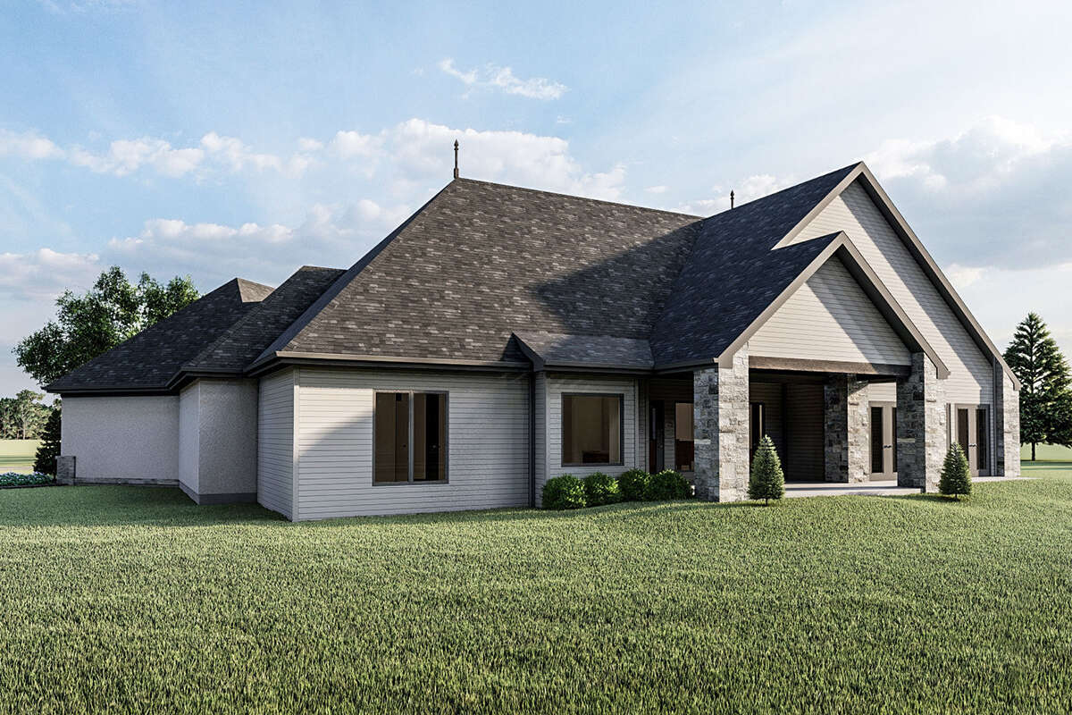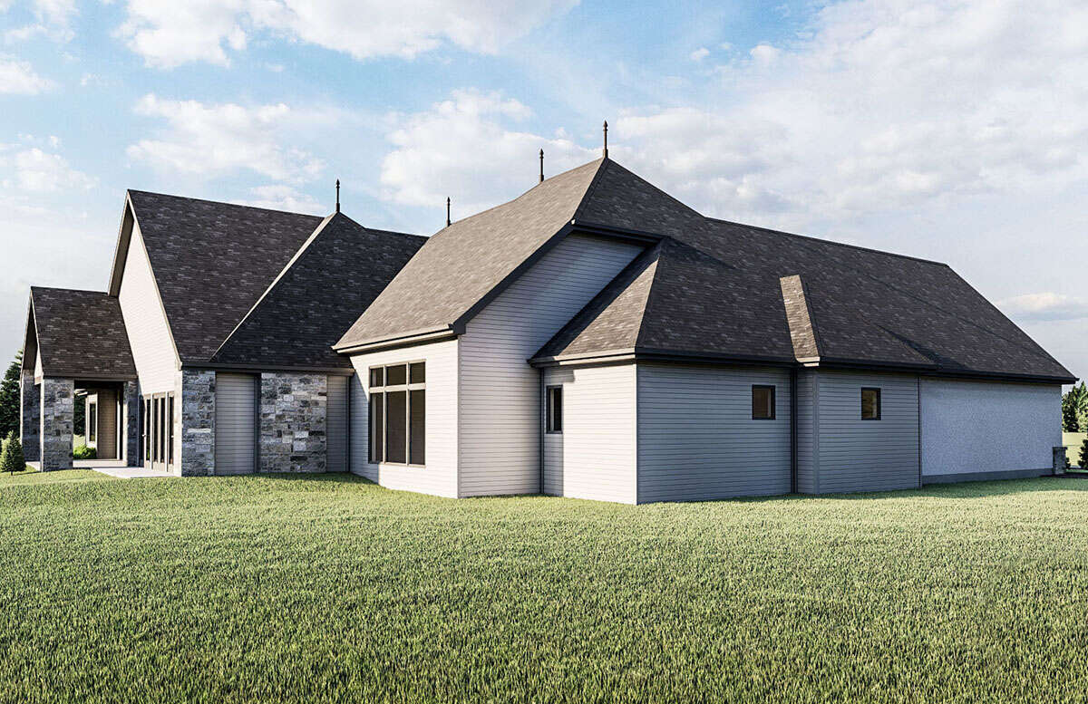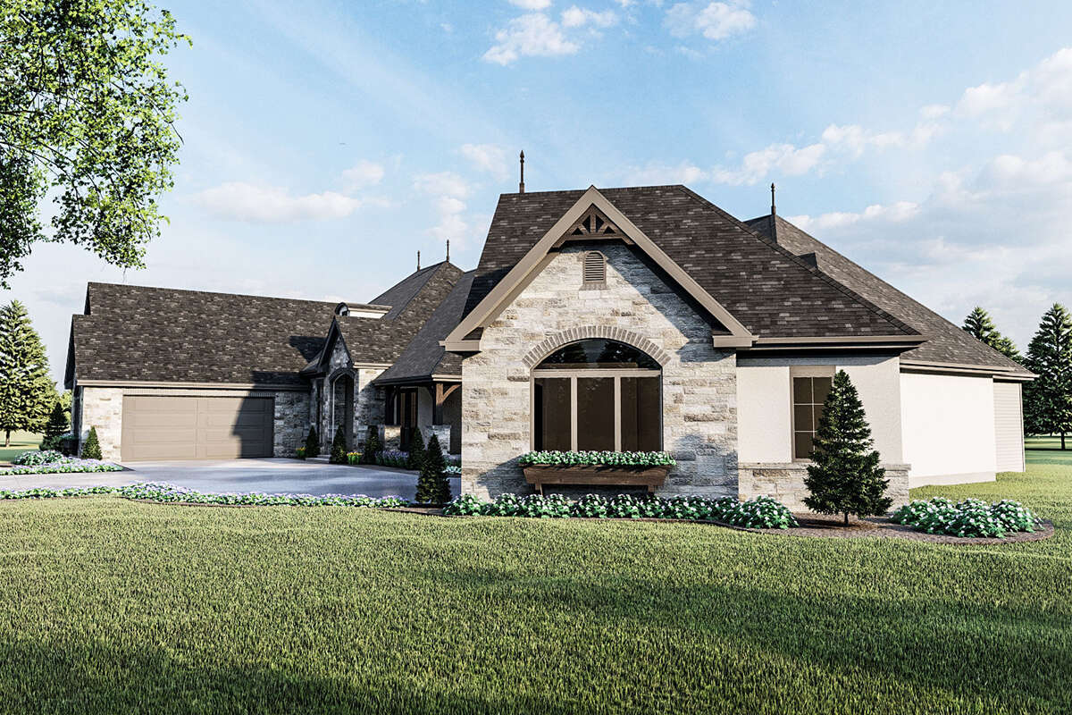Property Description
This beautifully crafted European house style is highlighted with a neutral color palette and warm woods. The home features light colored stonework, wood beams and smooth stucco. The corresponding double garages contribute to the overall theme of the home with aesthetically pleasing entrances and the interior of one garage bay can house two vehicles while the second bay features room for two automobiles and there is a large storage space which could be utilized as a workshop or hobby room as well. The extended front covered porch features substantial pillars and arched beams along with an abundance of room to greet family and guests. At the far end of the porch, a cleverly incorporated storm shelter sits below providing shelter and safety from inclement weather. The interior of the plan houses approximately 2,901 square feet of living space with two bedrooms and two plus baths. Additionally, the home is situated on a basement foundation which can greatly increase the living space within the home, either now or in the future, as family needs dictate. The main entrance into the home features an open floor plan with a large trey ceiling foyer that then opens onto the family living spaces. Beyond the foyer is the great room which measures 20’ x 20’ with 10’ ceiling heights and has built-in cabinetry and a warming fireplace. On the rear wall of the room are three pairs of French doors leading to the outdoor three season porch which subsequently opens onto the covered patio. The dining room features access to both the outdoor spaces allowing for al fresco dining and the adjacent kitchen is highlighted with a large island and wraparound breakfast bar. Behind the rear wall of the kitchen is a huge food storage pantry with space for a second refrigerator and perhaps, a craft or hobby space. Coming into the home from one of the garage bays, are lockers, a bench area and drop off space for outerwear and backpacks along with a closet and a half bath. The second bedroom lies beyond this area with a hallway for separation and features a good size bedroom with window views, a walk-in closet and a full bath with both a shower and a soaking tub.
The opposite side of the home features the master suite which contains a large bedroom with a trey ceiling accent and a rear window wall. The adjoining master bath is highlighted with an elegant assortment of modern amenities which include a private water closet, a separate shower and a large tub along with double vanities. The amazingly spacious master walk-in closet is off the bath and features plenty of storage room for clothing and other personal accessories along with a private entrance into the family laundry room. This beautifully functional European house plan is highlighted with an exterior façade which enjoys great curb appeal, an interior that is large and open and a basement foundation for expansion.


 Purchase full plan from
Purchase full plan from 
