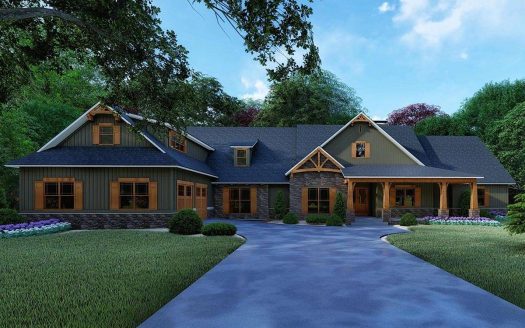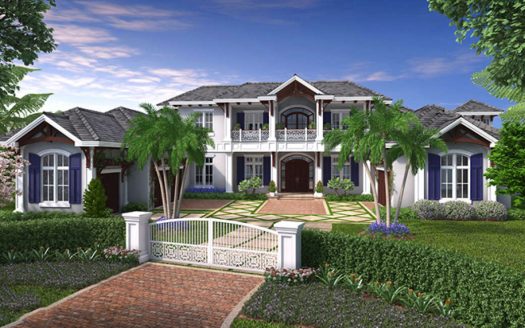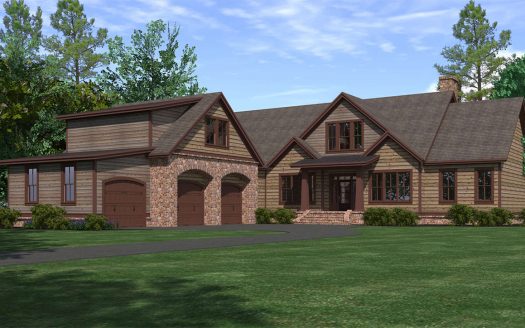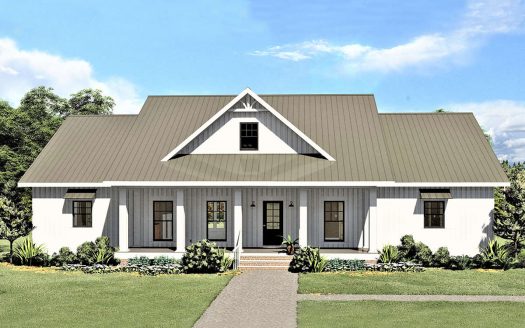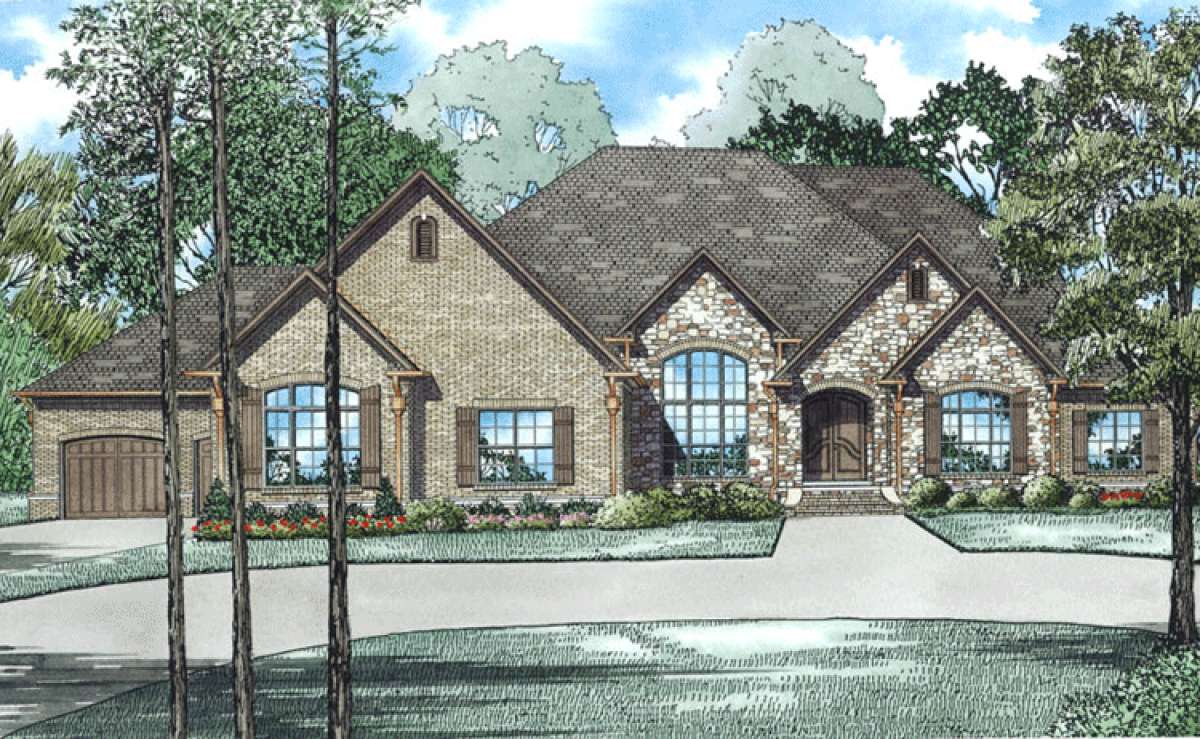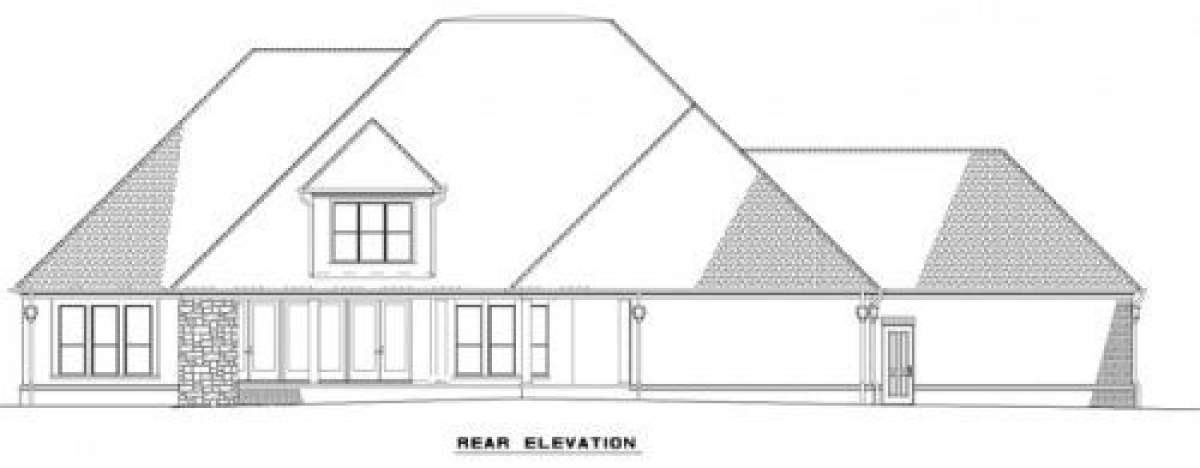Property Description
A beautiful European house design is enhanced with a low maintenance brick exterior and a spacious interior floor plan. Multiple split gables, varying hues of brick work, wonderful window views and a double door entrance add warmth and character to the home. This exclusive home features in excess of 4,000 square feet of living space with three bedrooms, three plus baths and the four car garage adds an unheard of 1,680 additional square feet. There are two double bay garage areas which form an L-shape and provide plenty of room for vehicle and other paraphernalia storage. An open formal dining room features 14’ ceiling heights and is situated off the entry foyer. The great room is enormous with a handsome fireplace, built-in cabinetry and double access points onto the expansive rear grilling porch. The porch features abundant space for entertaining large groups of family and friends and there is an outdoor kitchen along with an outdoor fireplace; the perfect spot for relaxing and enjoying memorable meals. There is a state-of-the-art kitchen which boasts of double islands, a work/prep island and a large breakfast bar island. A walk-in pantry and rear wall of modern amenities are included along with a casual breakfast room with a triple wall of windows. The front home office is quite spacious and has generous closet space making its possible use as a fourth bedroom conceivable. The laundry room is built to please; the space is enormous with a desk area, double sinks, loads of counter space and a safe room along with a huge closet. Adjacent to the laundry room is a mudroom with an additional closet and a kid’s nook for hanging and storing book bags and other gear.
The master suite is on one side of the home for privacy and there are two additional bedrooms on the opposite side. Both bedrooms are situated on the end caps of the hallway where a linen closet is located as well. The bedrooms are spacious and each contains access to private vanities and walk-in closets while sharing the remainder of the bathroom facilities. The master bedroom enjoys an immense footprint with private access to the rear porch. A fabulous master bath features a whirlpool tub, separate shower with seating, a compartmentalized toilet, linen closet, dual vanities and there is an oversized master walk-in closet. Upstairs, is 947 square foot bonus room with an attached full bath and walk-in closet; this space could function as a guest suite or as a multi-purpose family/media room. An outstanding exterior, spacious interior and versatile floor plan combine to create a comfortable home.


 Purchase full plan from
Purchase full plan from 


