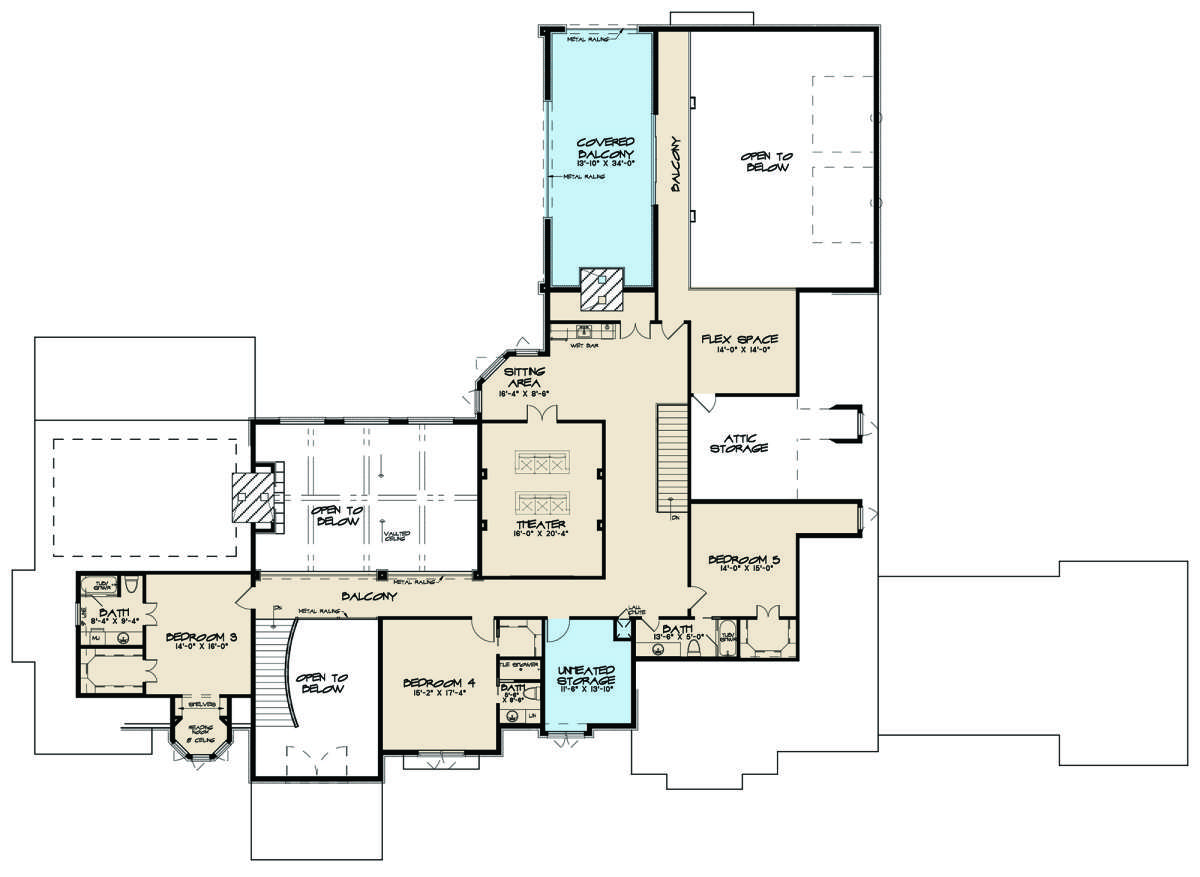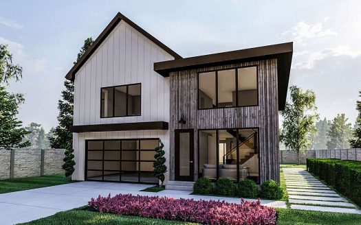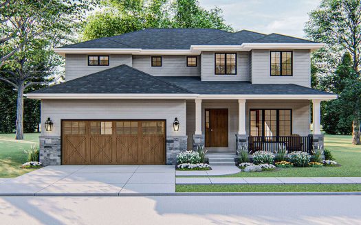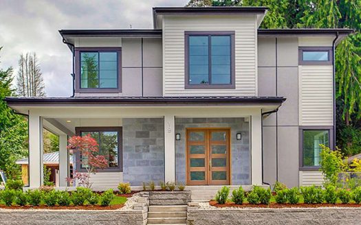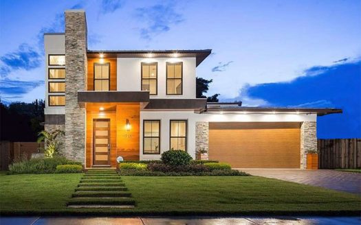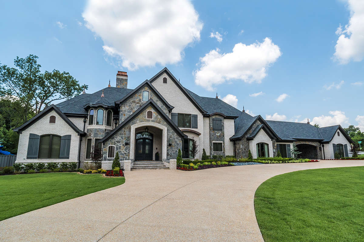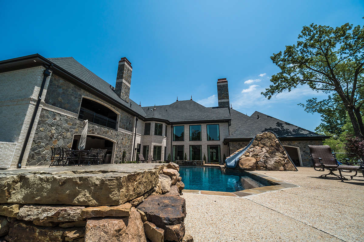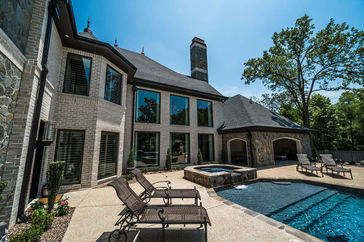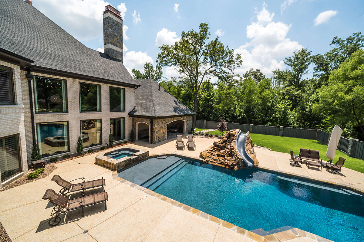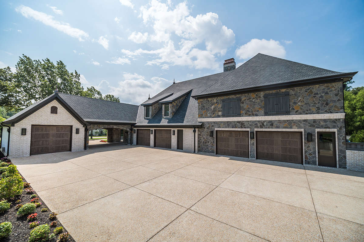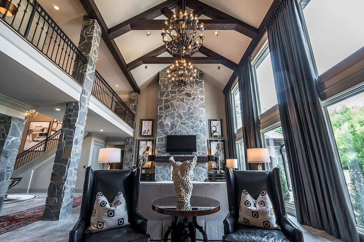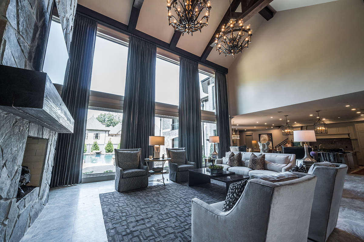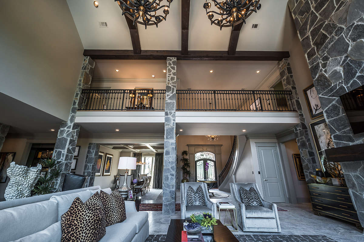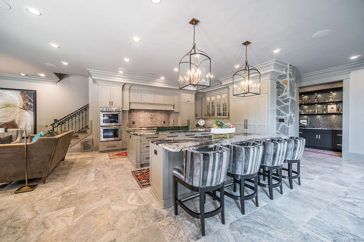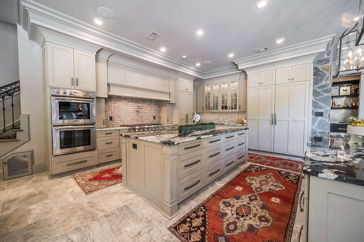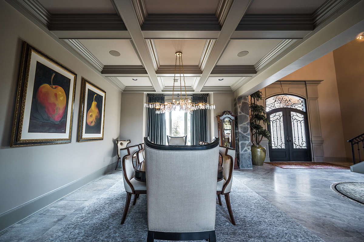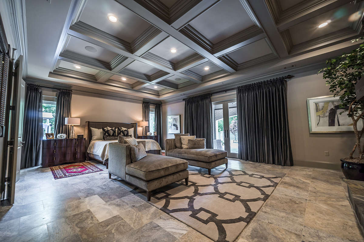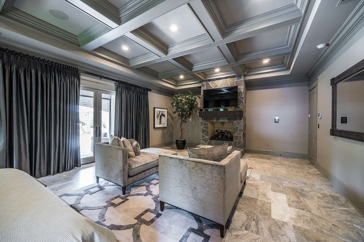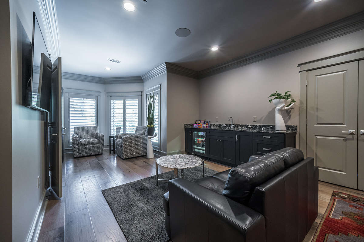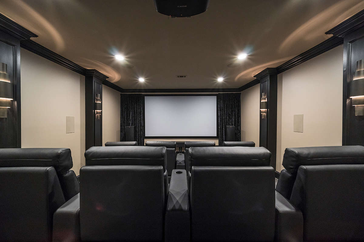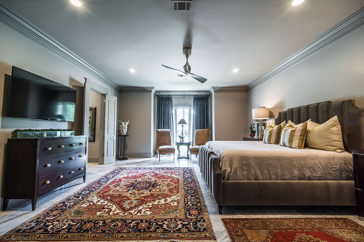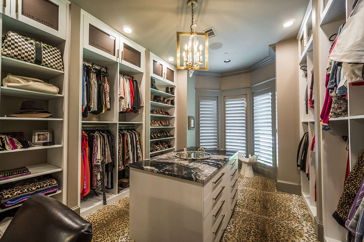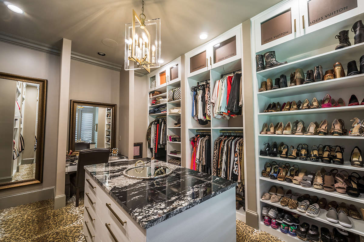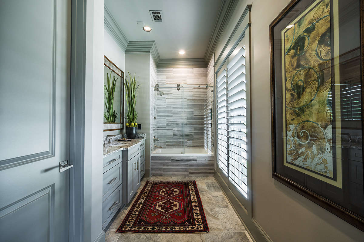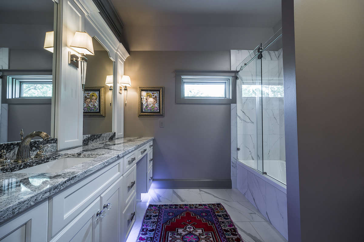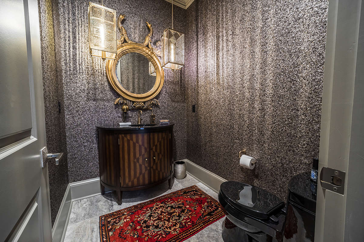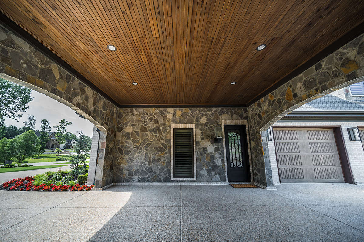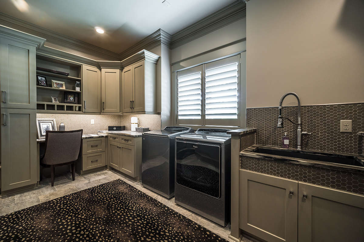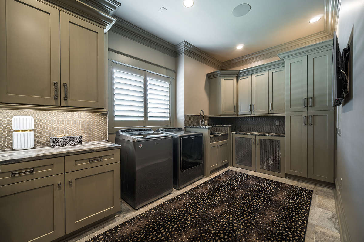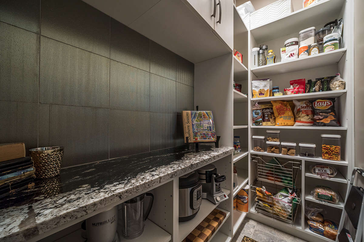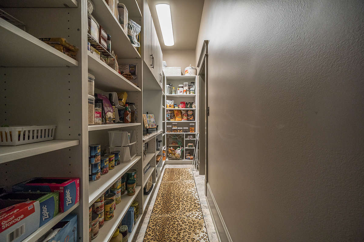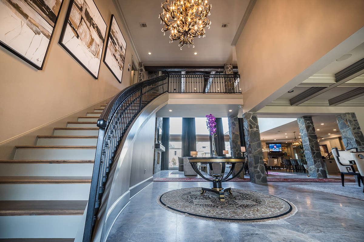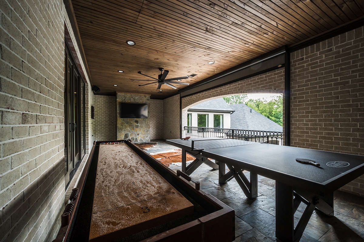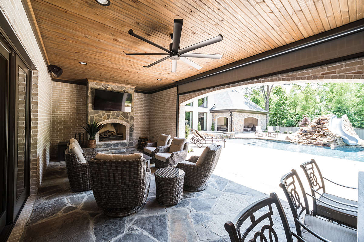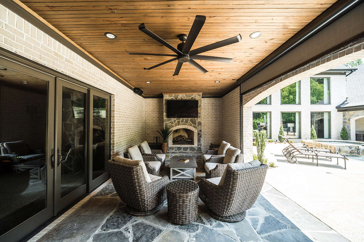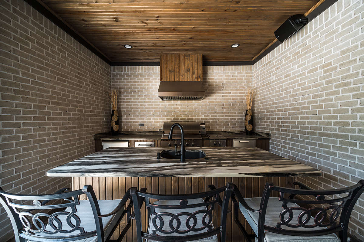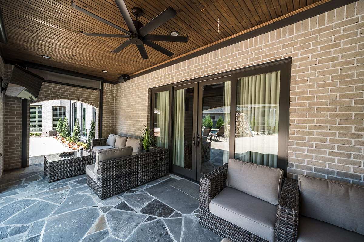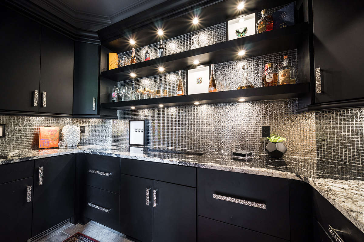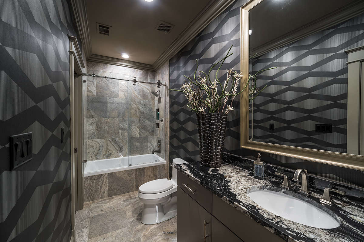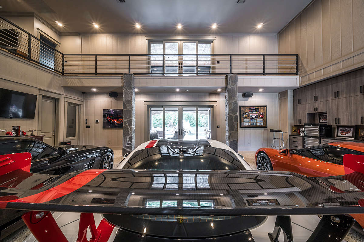Property Description
This beautiful estate style French Country house plan showcases a magnificent exterior composed of soft-hued bricks, wooden shutters, gorgeous fieldstone, and a turret accent wall. Wide, slightly upturned eaves and the porte cochere add an elegant and timeless measure to the home’s exterior while enhancing the home’s overall aesthetic appeal. The interior floor plan is a sumptuous arrangement of approximately 7,519 square feet of living space with five bedrooms, six plus baths, and large open rooms designed for entertaining. In addition to the interior space, there are five garage bays; one on the other side of the porte cochere and two double bays located beyond the first. Both double bays have great vehicle and storage or workshop spaces and will be a welcome addition for a large family.
The covered entry porch grants access into the grand foyer which is flanked by the coffered ceiling dining room and the second story staircase. The large great features a double-sided warming fireplace and a rear wall of windows which runs adjacent to the gourmet kitchen, breakfast nook, and hearth room. The kitchen features a large center island and a huge seating island along with plenty of counter and cabinet space. The breakfast nook is bright and airy with surrounding window views and the hearth room is a warm and cozy spot to hang out as a family with its double-sided fireplace with built-in shelving. A guest suite adds to the functional layout of the main floor and features a private bathroom with double sinks, and a walk-in closet.
The master suite completes the main level and consists of a massive master bedroom with access to a covered porch, a handsome fireplace, and coffered ceilings. The master bathroom is reached through French doors and is highlighted with dual vanities, a private toilet room, a freestanding tub, and a separate shower. His and hers walk-in master closets are located beyond the bathroom and both are impressively sized.
The upper level features three secondary bedroom suites, is open to the common spaces perfectly designed for the children of the household, a space for lounging with a wet bar as well as an enclosed theater room, and nearby flex space. At the rear of the second floor is access to a large covered balcony which is a nice gathering spot for entertaining. This spacious and gorgeous French Country house plan is a perfect retreat for the family who values their entertaining space as well as their private space.


 Purchase full plan from
Purchase full plan from 

