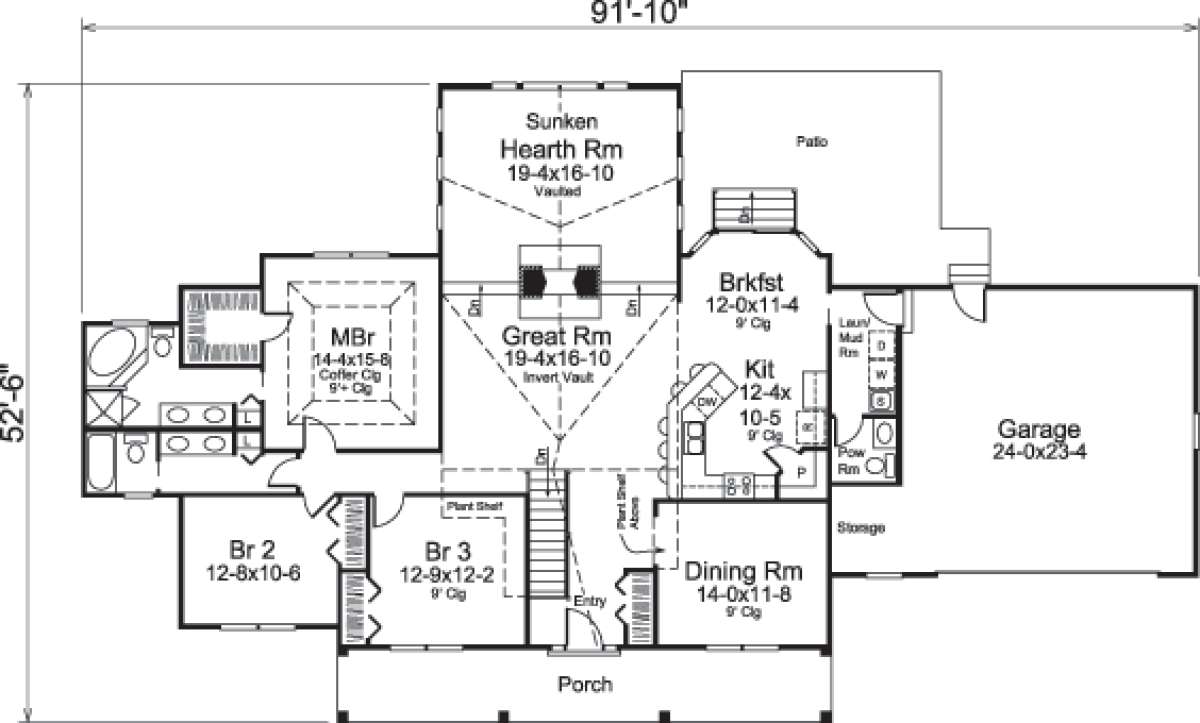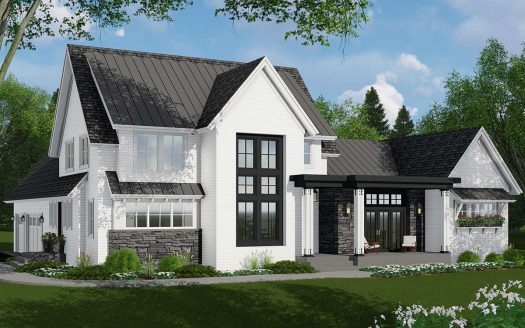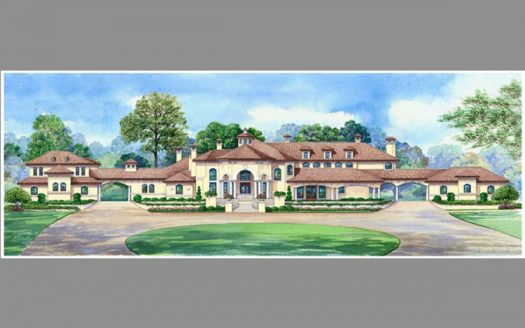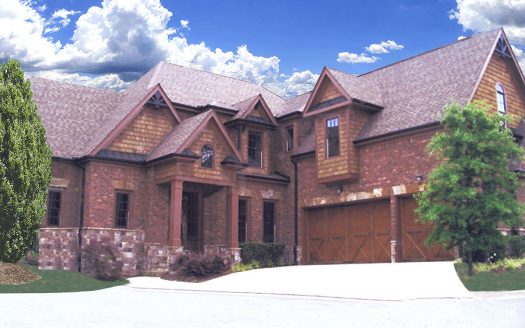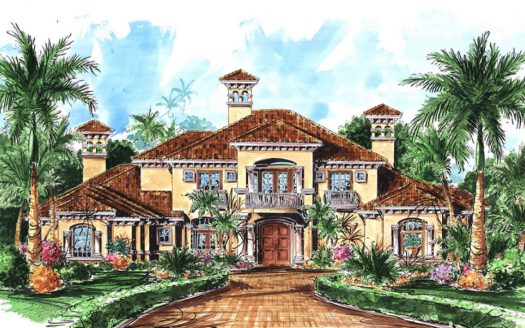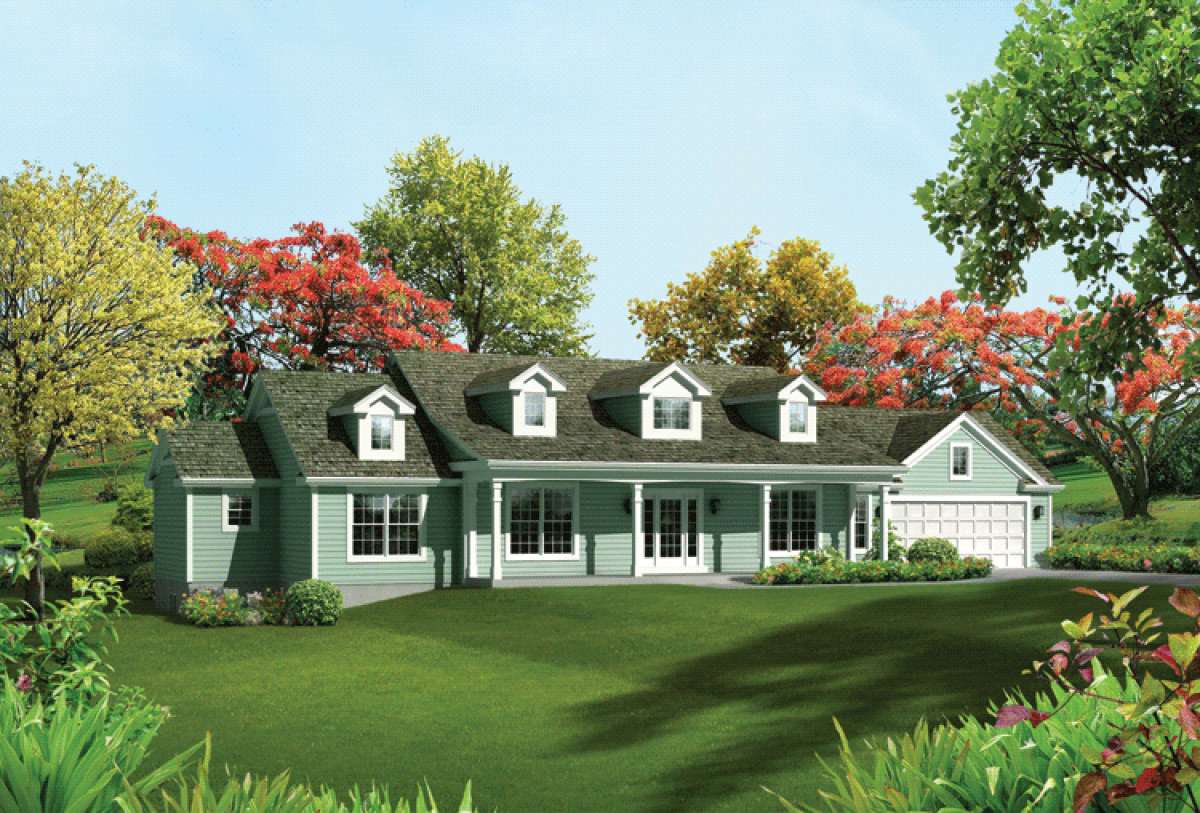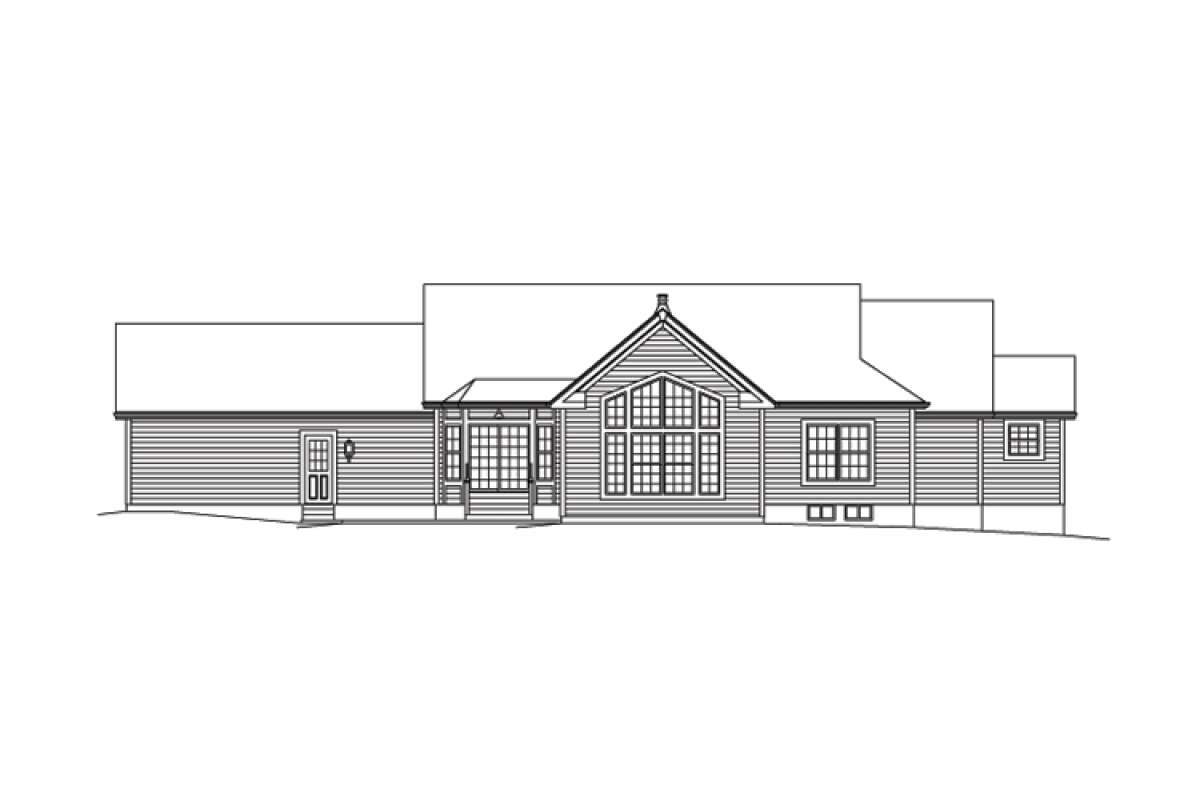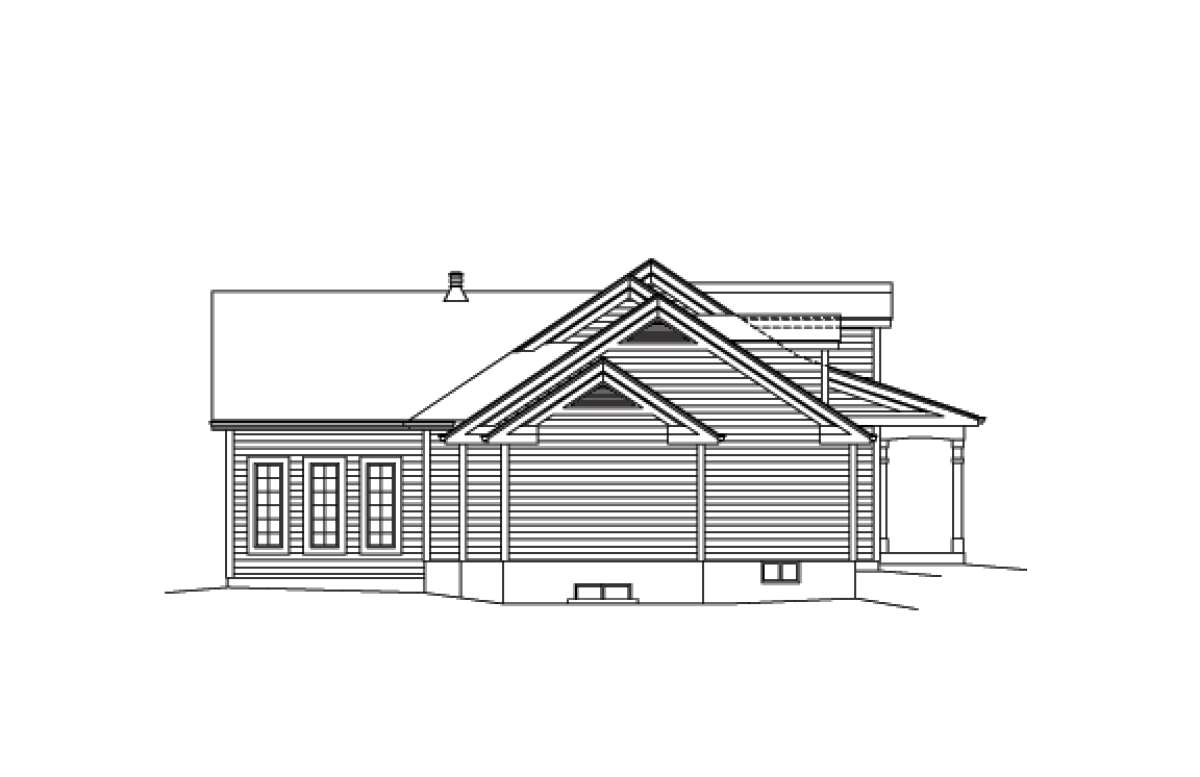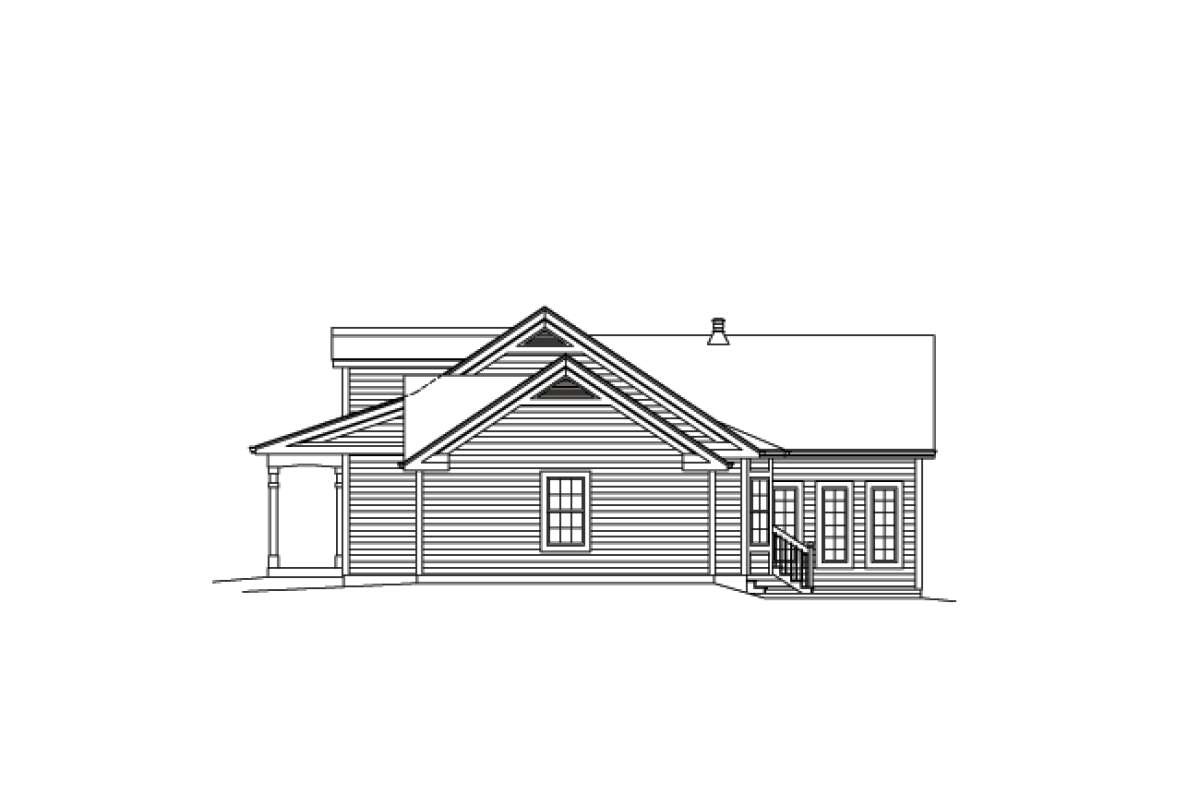Property Description
Simple construction blends beautifully with an expansive front covered porch and an abundance of window dormers creating a welcoming exterior façade. An imaginative and desirable floor plan is enhanced by an open concept floor plan featuring light filled rooms and great entertaining space. An extended foyer houses the lower level staircase and a coat/storage closet before simultaneously opening onto the magnificent great room and formal dining room. This space is topped with an inverted vaulted ceiling and enjoys warm ambience from the see-thru stone surround fireplace. At the rear of the space is a sunken hearth room with soaring ceiling heights and surrounding window views providing an enjoyable space for entertaining and/or “hanging out” with the family. The sun kissed breakfast room is nestled in a large bayed window that provides step-down access to the rear patio while the family friendly kitchen has additional casual dining space and a separate walk-in pantry. The two car garage leads to the interior laundry/mud room and a powder room for guests.
Bedroom two has great window views and plentiful closet space while the third bedroom offers an L-shaped plant shelf running atop the wall space and identical closet space. Both bedrooms have great window views and there is a shared hall bath with double vanities and a hall linen closet as well. The master suite is situated at the rear of the home for privacy and convenience and beautiful coffered ceilings are highlighted in the master bedroom. There is an oversized master walk-in closet and a luxurious master bath. The bath is outfitted with dual vanities, a corner garden tub along with a linen closet and a separate shower is included. The home has a versatile floor plan which includes in excess of 2,200 square feet on the main level; however, the home’s drawings include a basement foundation which almost doubles the square footage adding immeasurable value to the home.


 Purchase full plan from
Purchase full plan from 
