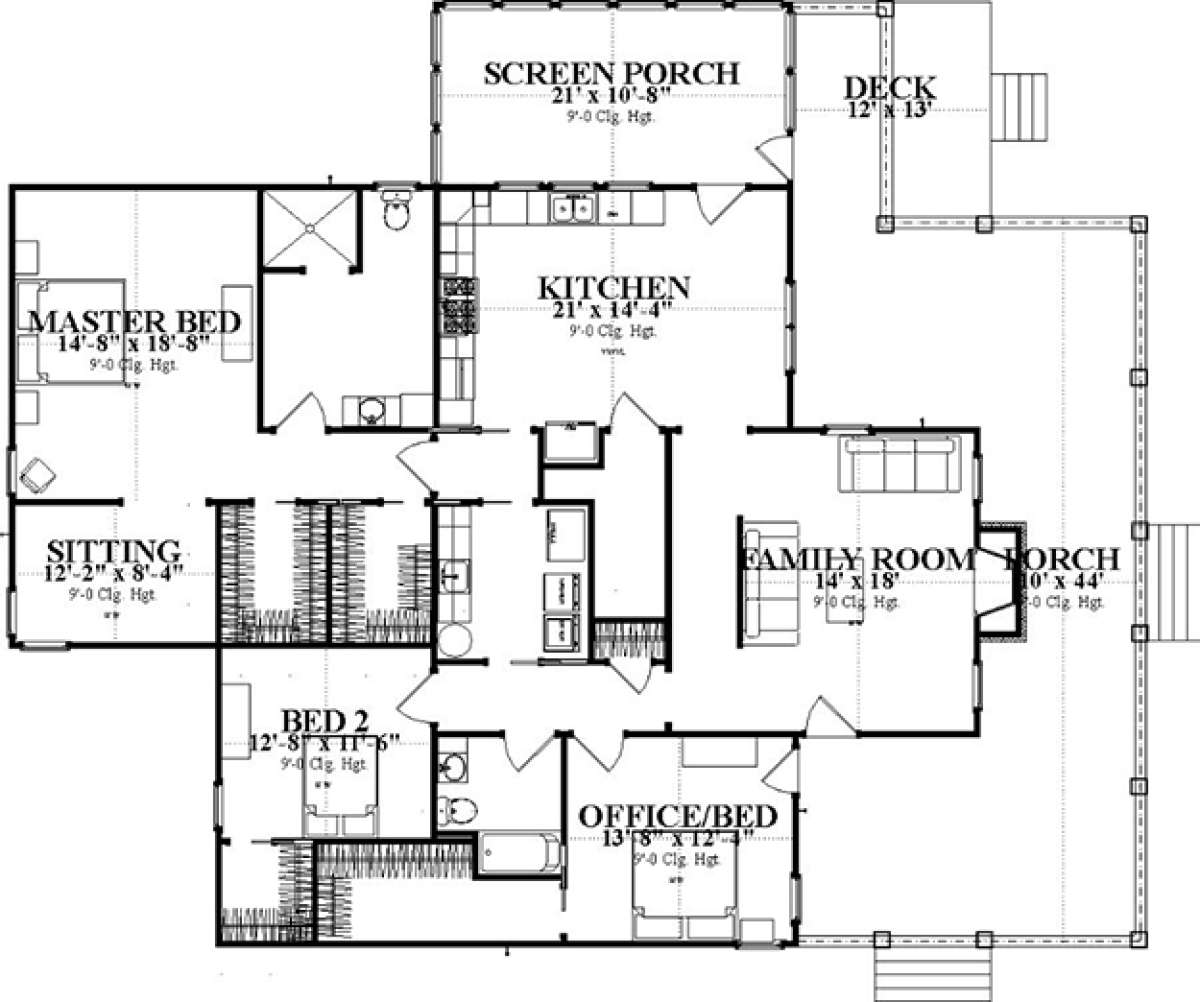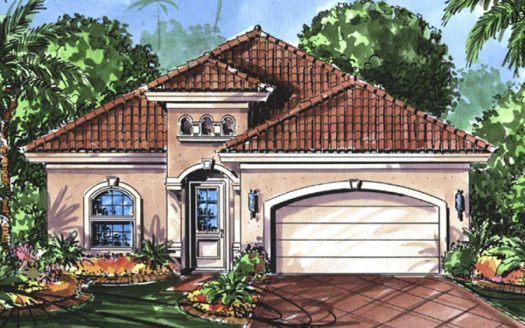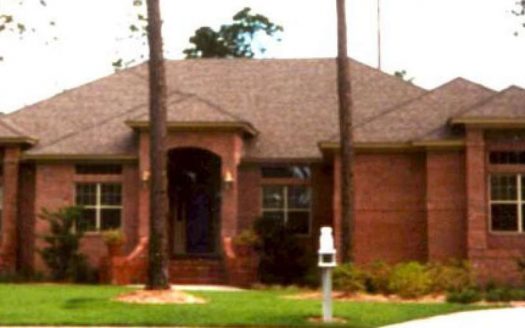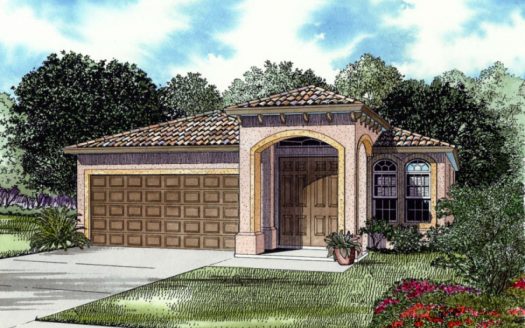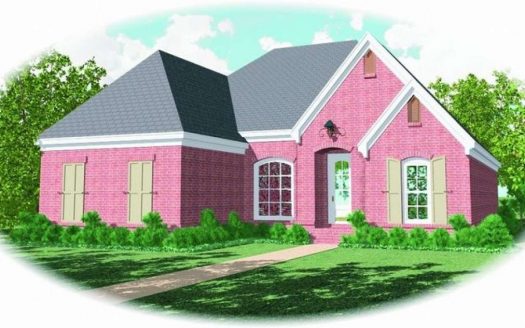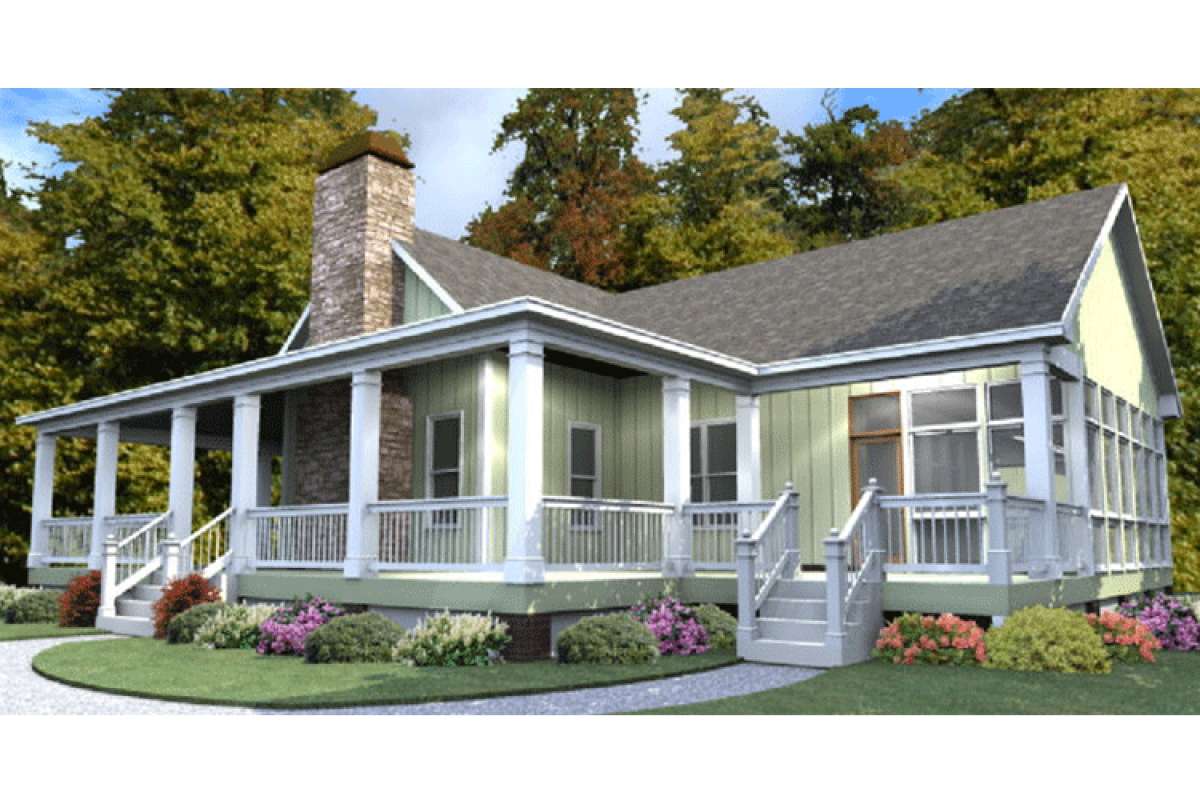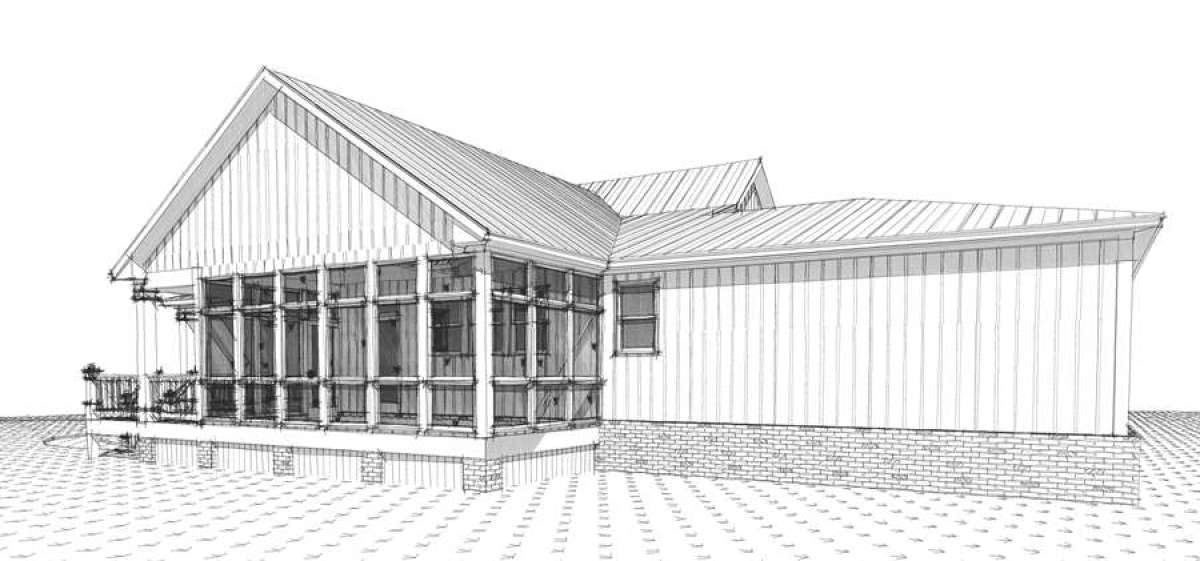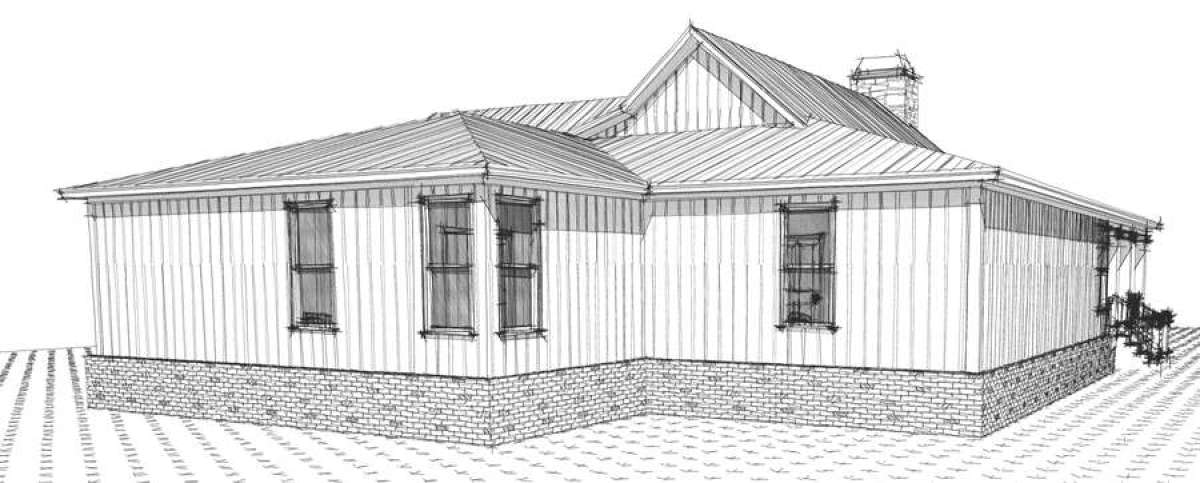Property Description
This striking Ranch house design features one level family living and an abundance of outdoor living space. Three separate walk-up staircases are featured on the exterior as well as open railing, large substantial columned beams and a beautiful brick exterior chimney. The covered porch is deeply set and widely proportioned offering an extensive amount of entertaining and relaxing space. There is also an open deck area and a screened in porch as well. The screen porch is quite large, measuring in excess of 21’ x 10’ and featuring 9’ ceiling heights; great outdoor space for relaxing, dining al fresco or during inclement weather. The home’s interior floor plan features approximately 2,185 square feet of living space with three bedrooms and two baths on a single floor. Nine foot ceiling heights run throughout the home lending an airy and spacious quality to the interior.
The family room features generous floor space, a warming fireplace and picturesque window views that flank the fireplace. The grand kitchen is highlighted with plenty of counter and cabinet space, double window views overlooking the porch on one side and a triple set overlooking the screened porch as well as access onto the screened porch. A coat closet lies on one end of the family room and the kitchen features access to a large storage space; great for a walk-in pantry. The utility room is highlighted with a sink area, counter space and freezer space with connecting hallways on either side of the room. One hallway features access to the secondary bedrooms and shared hall bath. Bedroom two is spacious with a walk-in closet and nearby access to the bath which features a vanity space, toilet area and a tub/shower combination. The third bedroom/office is slightly larger, offers covered porch access and contains an enormous walk-in closet. Down the remaining hallway is the master suite which is highlighted with oversized his and hers walk-in closet before accessing the bedroom. Across from the closets is the master bath which offers a walk-in shower, vanity area and a toilet. The bedroom features good floor space, a window view and there is an adjacent sitting room with corner windows creating a relaxing oasis. This beautiful Ranch house plan offers a fantastic exterior with loads of outdoor space and an interior floor plan that is functional and versatile.


 Purchase full plan from
Purchase full plan from 
