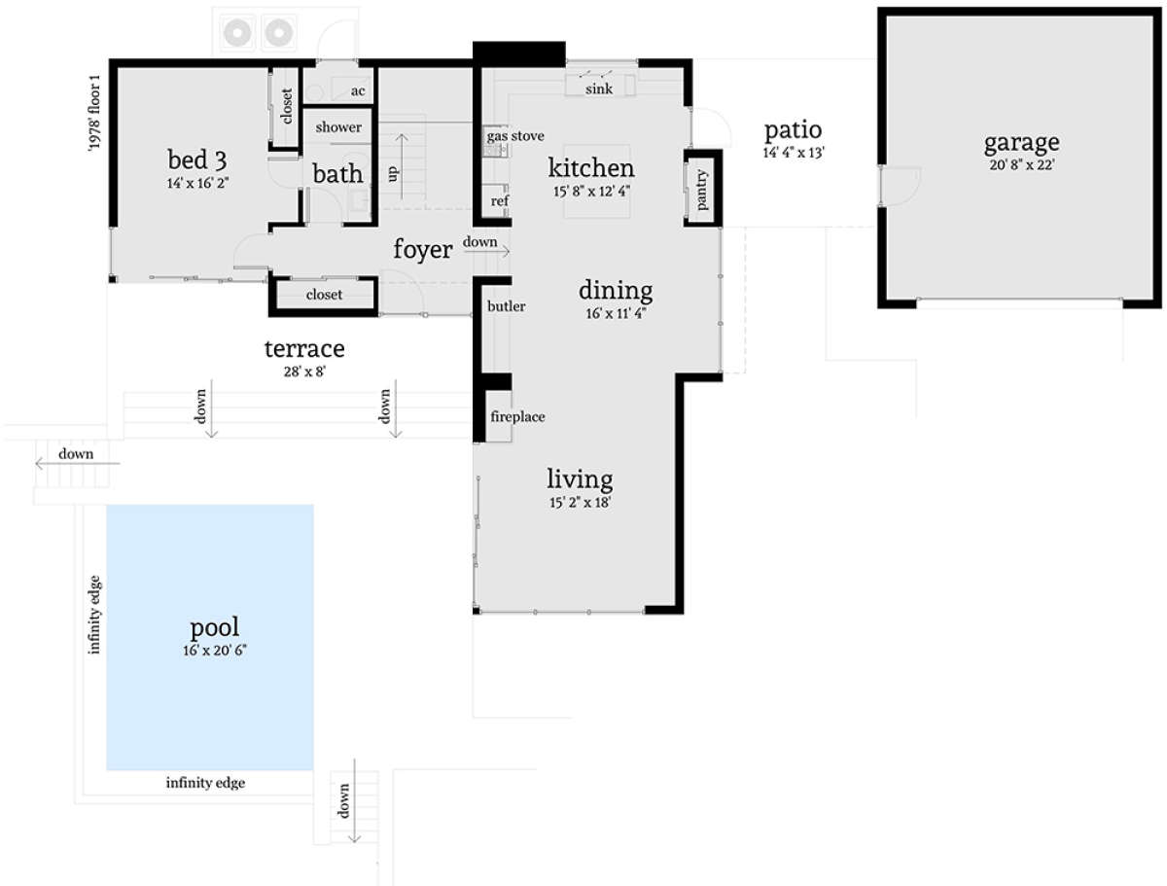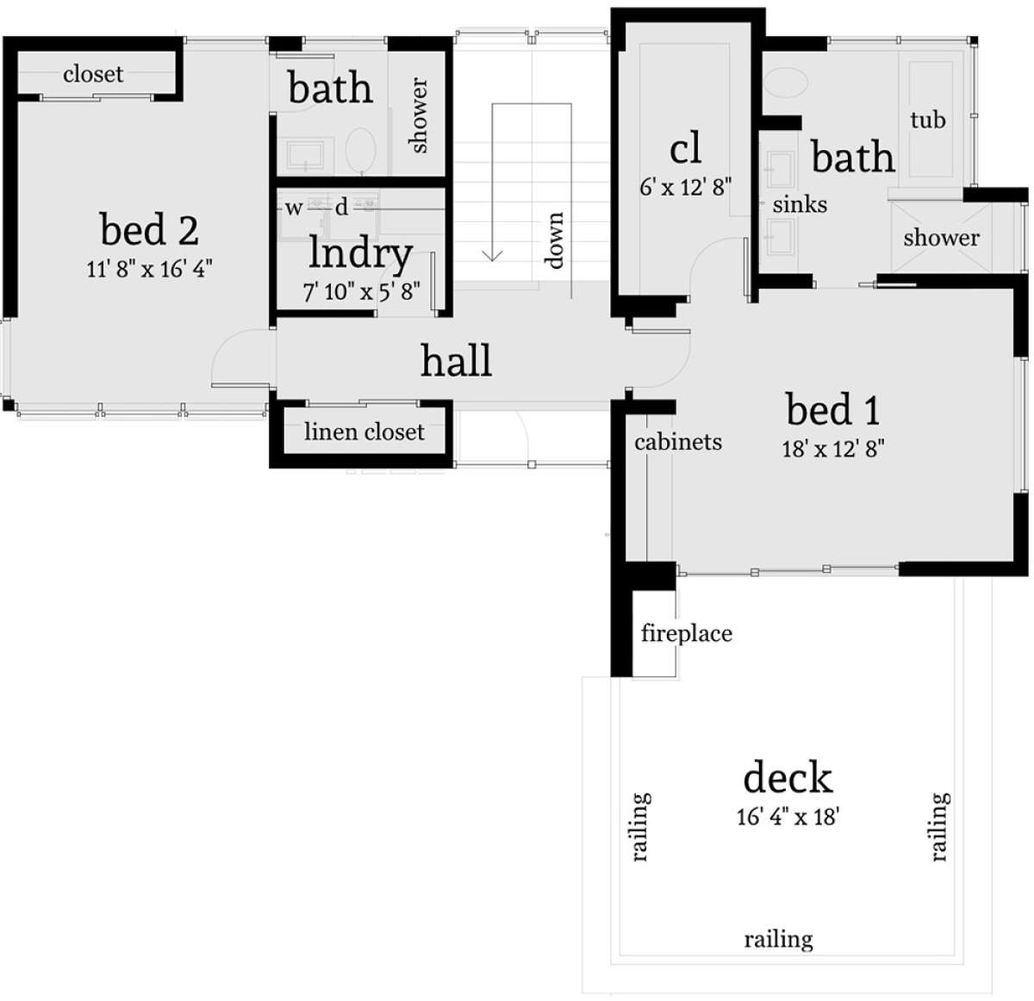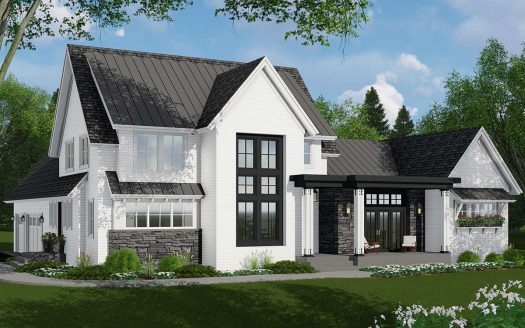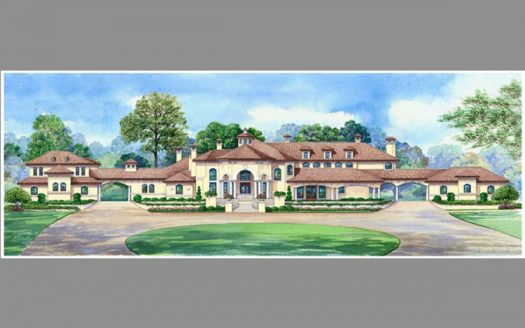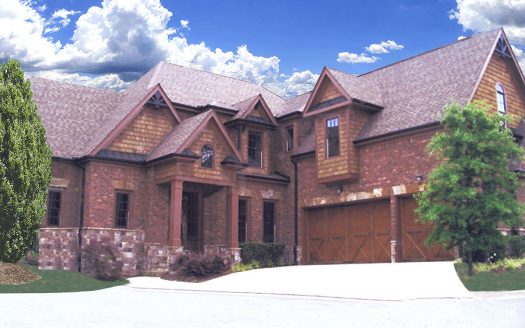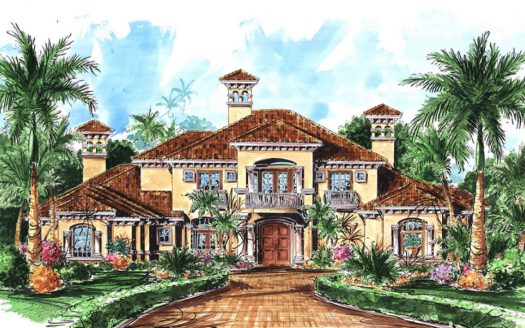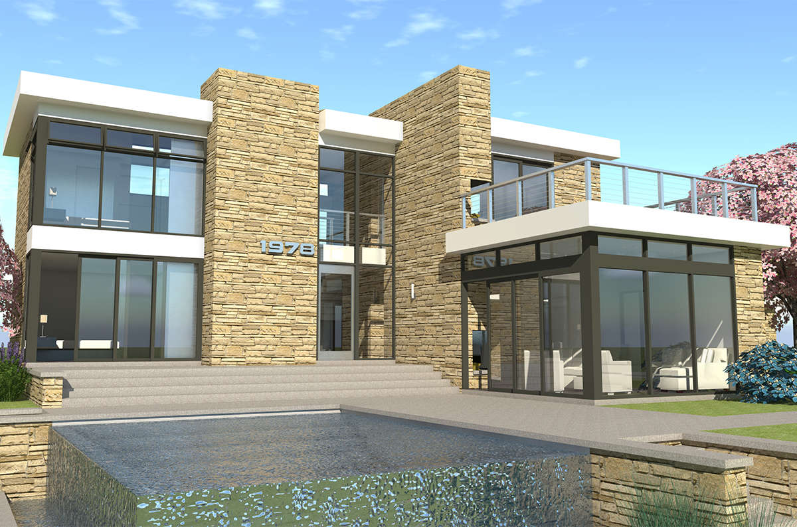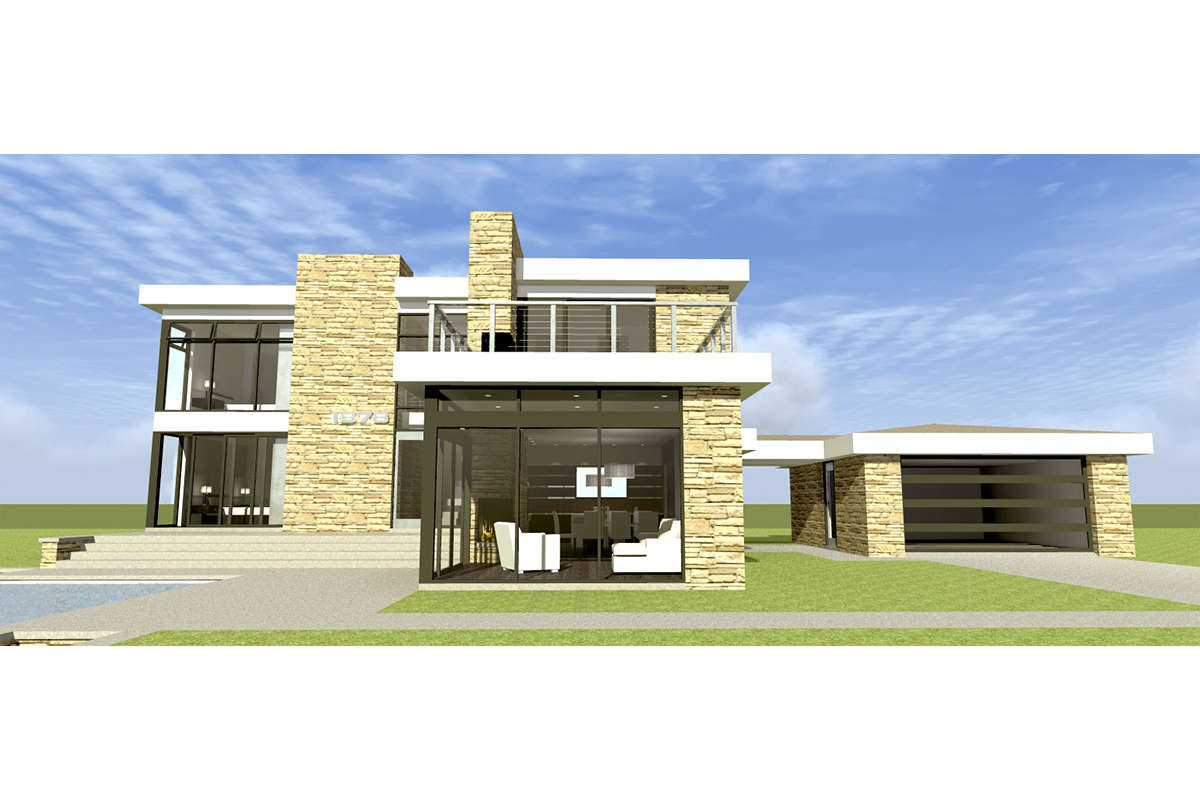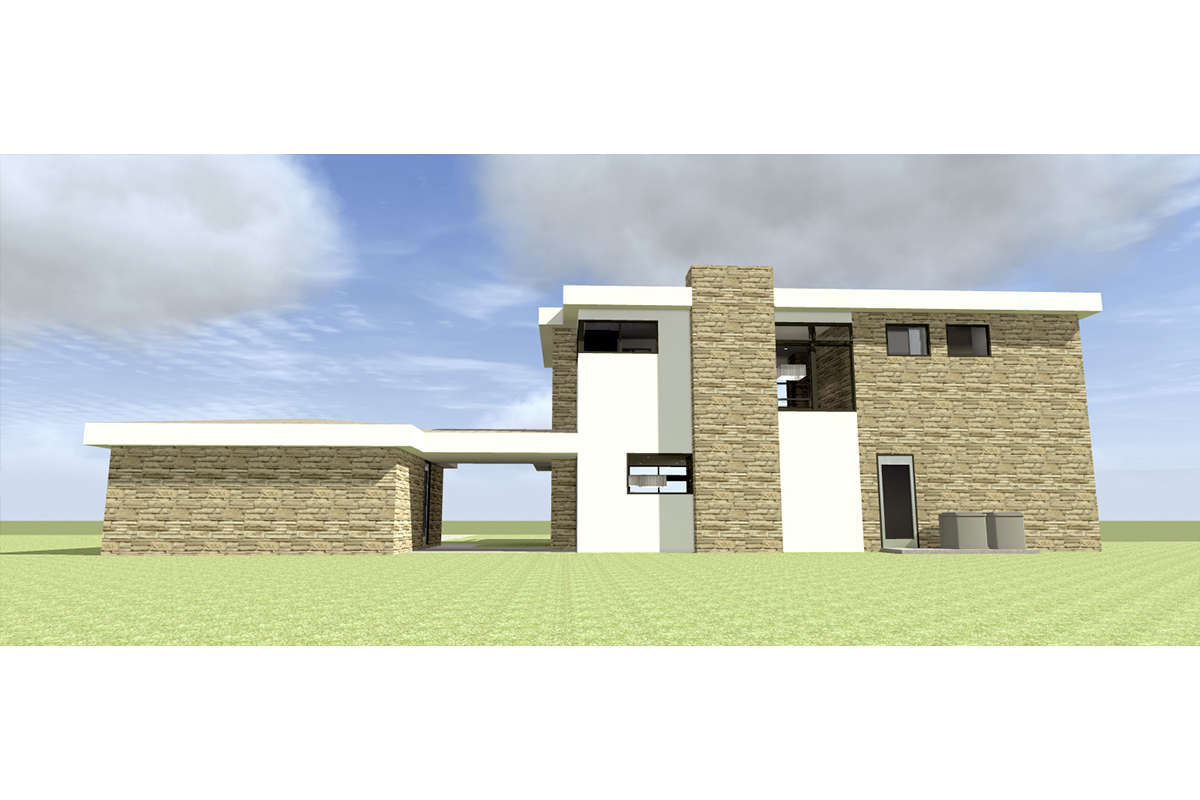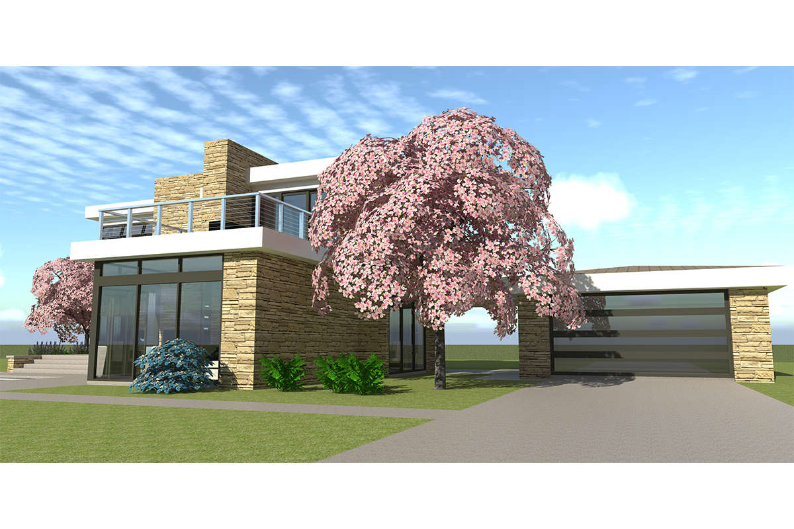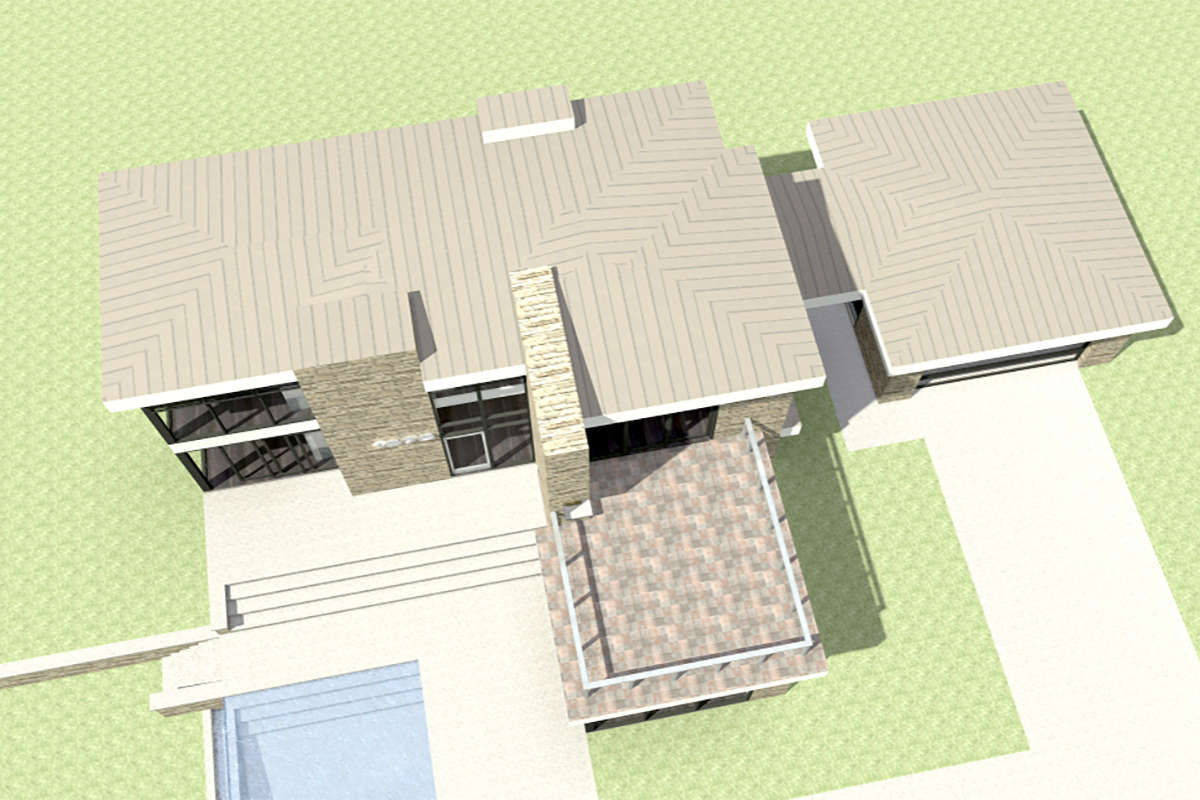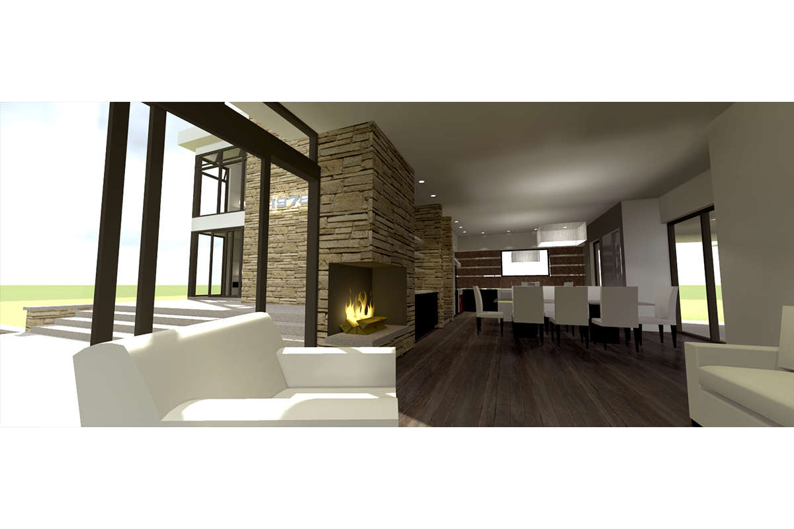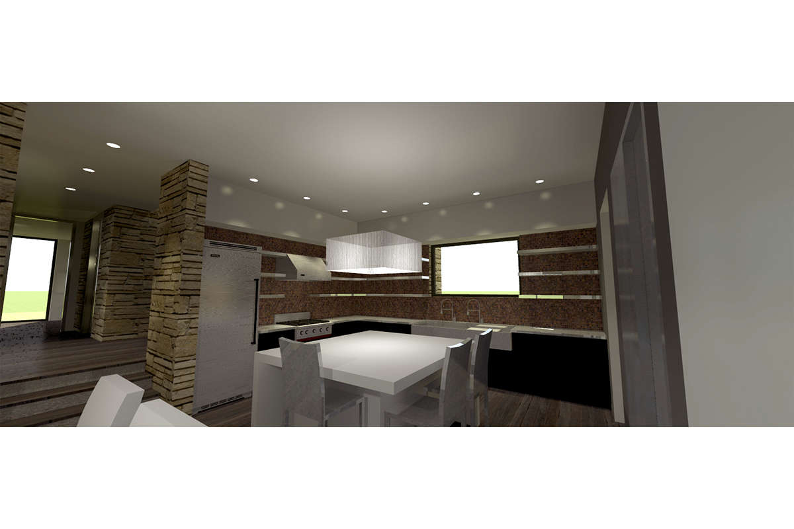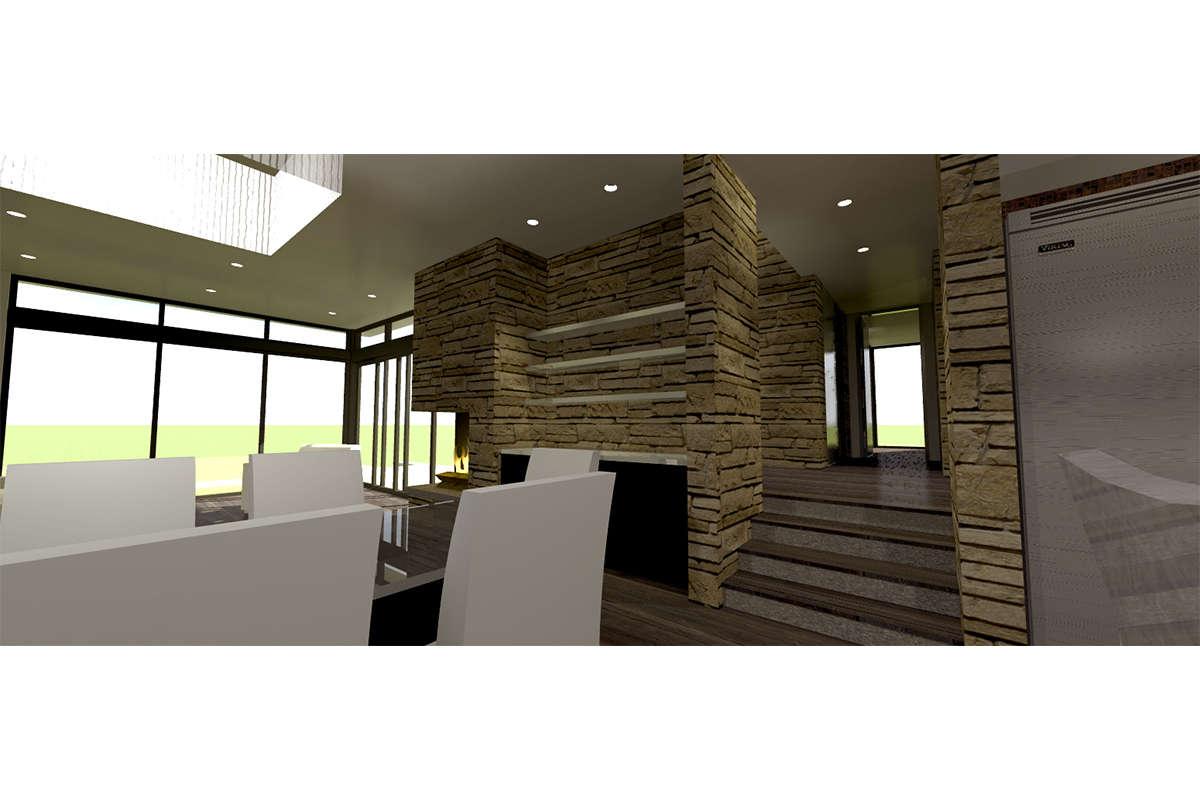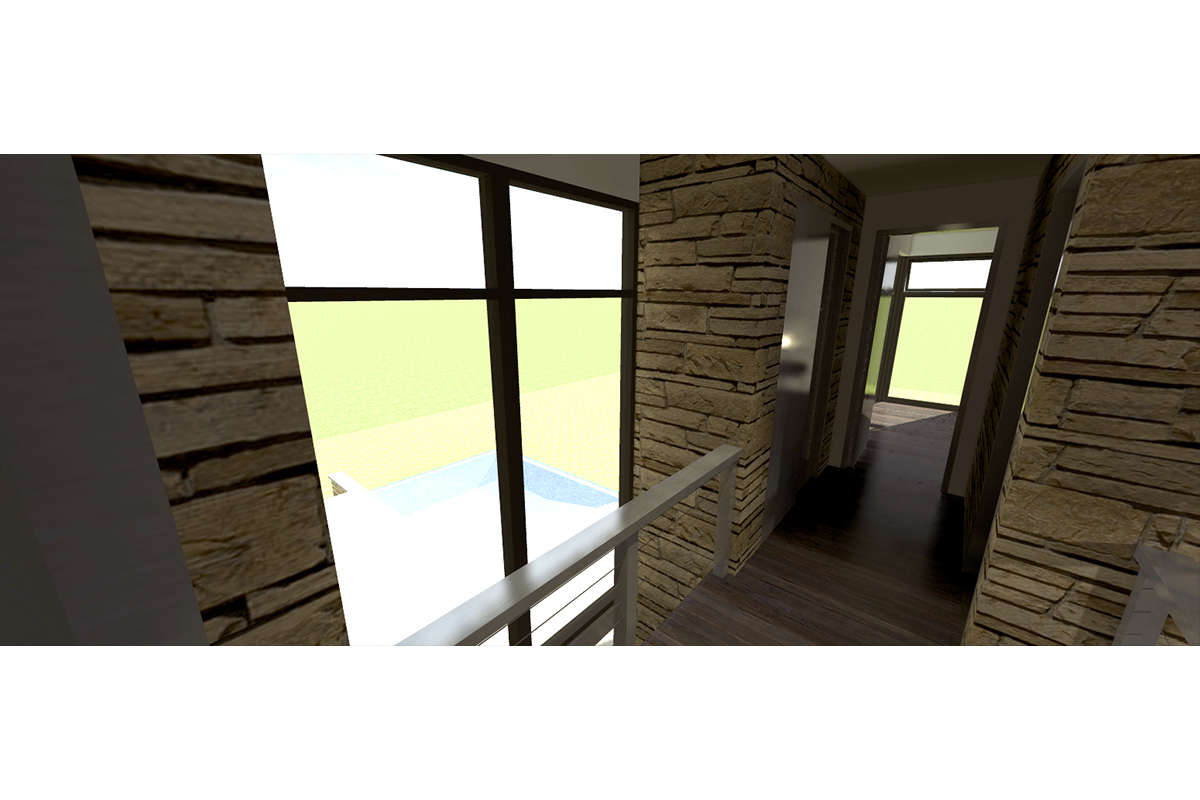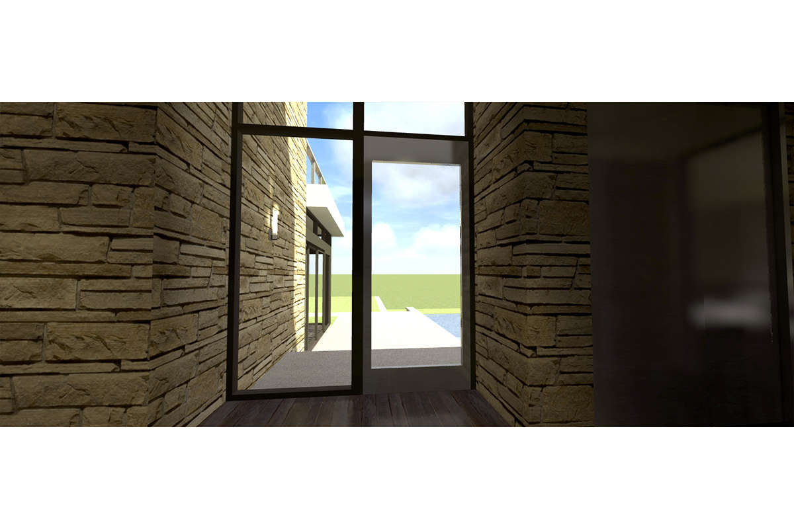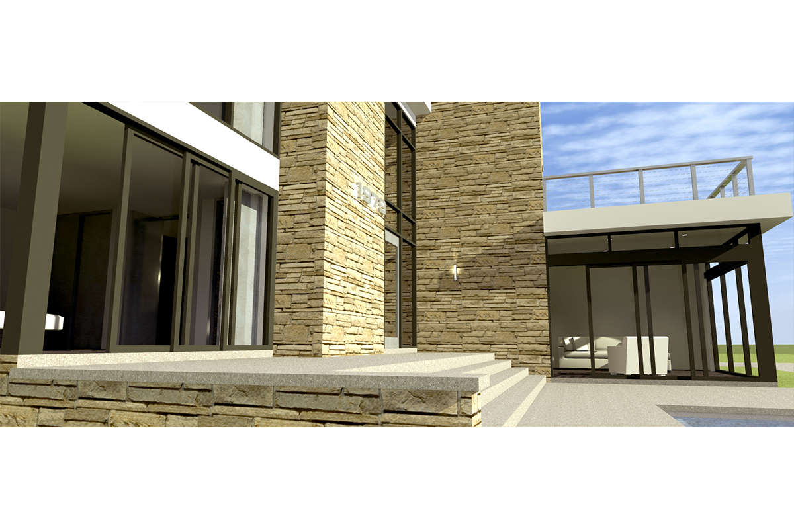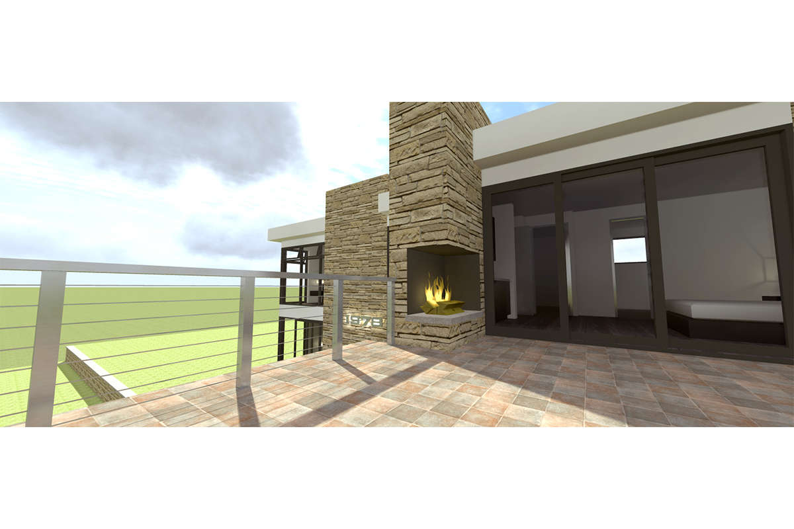Property Description
Glass infused walls combine beautifully with stacked brick and a whitewash exterior to create an exciting and bold exterior for this modern styled home. Multiple levels and sleek extensions are highlighted in this floor plan which feature outstanding outdoor space and a functional floor plan. This Retro-Modern style home embraces the tenants of modern architecture by uniting space through the use of volumes, walls and windows. The exciting entryway wraps around the infinity-edged pool and terrace which creates a contemporary portal into the home. The interior floor plan matches the intensity and modern style first experienced upon viewing the exterior façade and includes two bedrooms and three baths in approximately 2,300 square feet of living space. Additionally, there is a one car garage which encompasses an abundant 513 square feet. As you step into the home, a spacious foyer houses a staircase and splits the main level; there is an enormous office space which is accessible through French doors on one side. It is accompanied by a full bath and adjacent coat closet. This space is private and offers an exceptional area in which to work or create. The opposite end of the main floor features the common living spaces; here you have an immense area to entertain large groups of friends or relax as a family. The space is an open concept design; yet, there are clear definitions to the rooms. The large living room is highlighted by a floor to ceiling L-shaped glass wall and a modern fireplace. The dining space features a trey ceiling accent, butler’s pantry and bar area. The state-of-the art kitchen is highlighted by an enormous center island with a double sided breakfast bar area, a plethora of additional counter and cabinet space and a separate walk-in pantry. Access to the exterior walkway and garage are provided through the kitchen.
Two large and well-planned bedrooms are situated on the second story along with the laundry nook. The first suite offers a sizable bedroom with a television and bar niche which is accessible through French doors. There is an oversized walk-in closet are the rear of the bedroom for privacy and convenience. The elegantly designed bath features dual sinks, a private toilet area, a separate shower and a tub. There is a spectacular rooftop garden with corner fireplace and cable railing off the space creating a quiet oasis to relax. The second suite features a generous sized bedroom, as well, with ample closet space and a private bath. This modern home has a bold exterior and an equally stunning interior floor plan.


 Purchase full plan from
Purchase full plan from 
