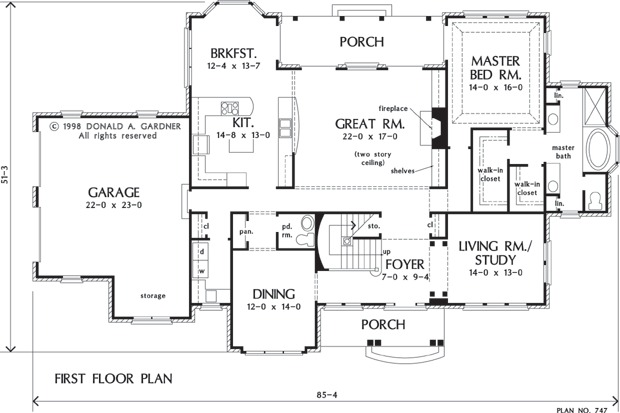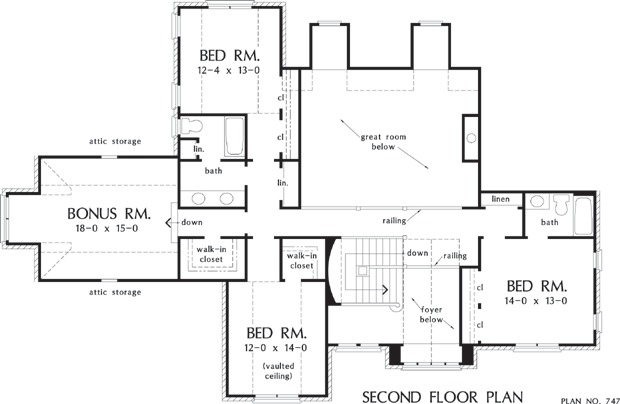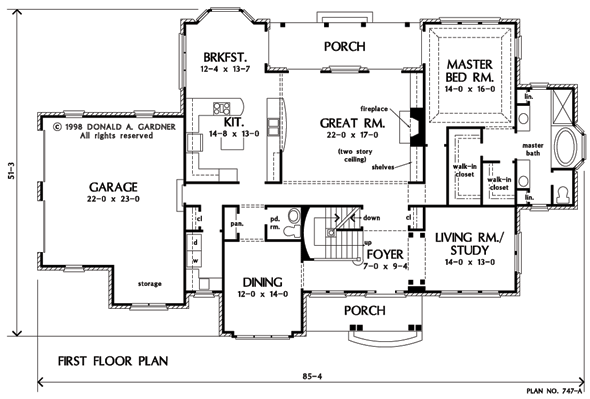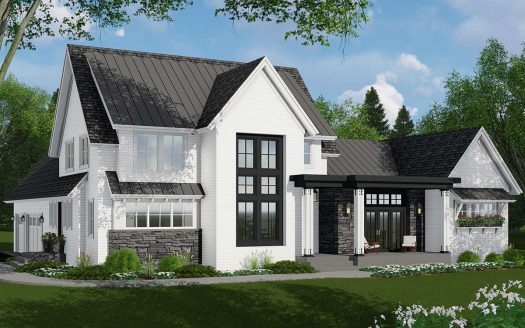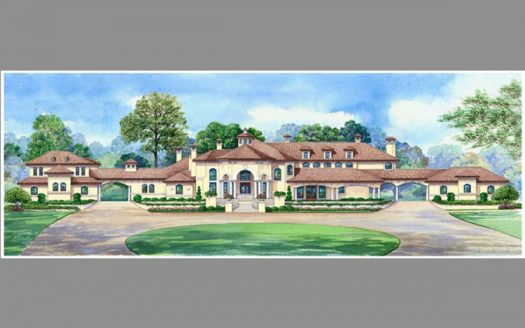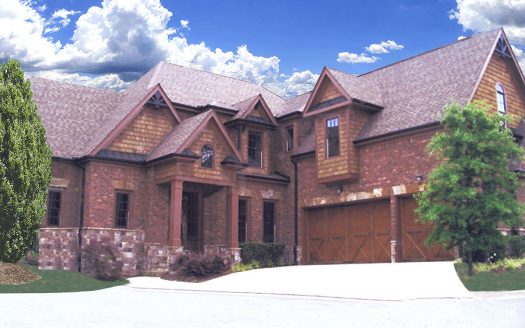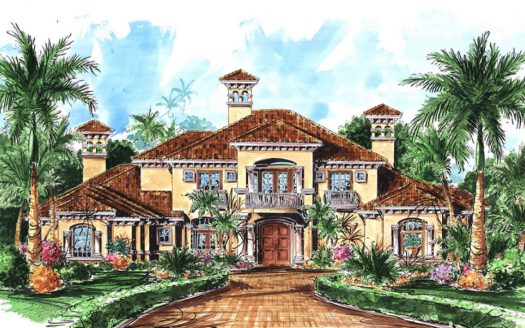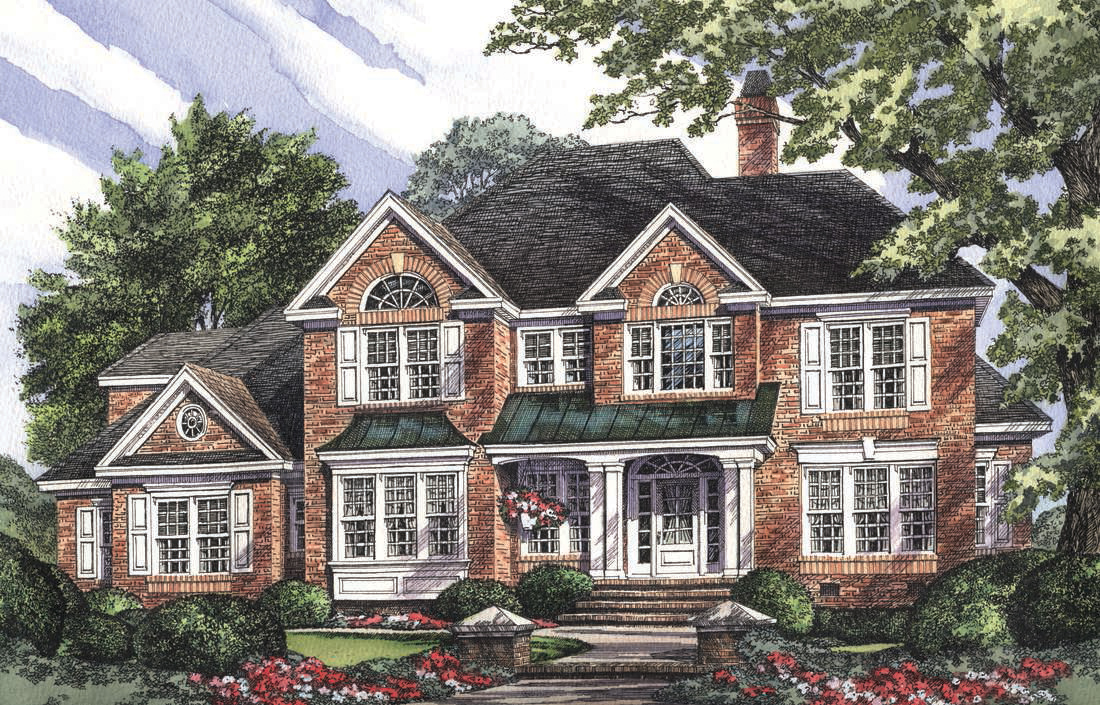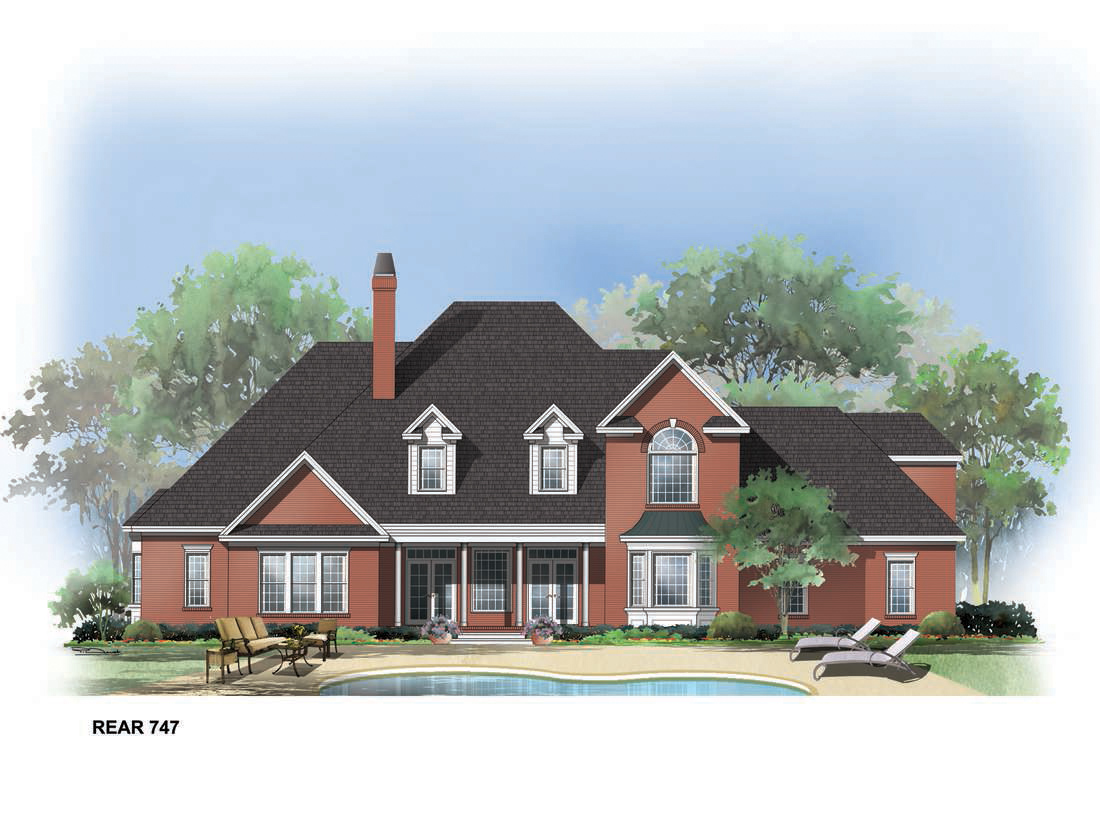Property Description
An exquisite brick exterior wraps this stately traditional home in luxury, while its hipped and gabled roof add stature and elegance.
An impressive two-story ceiling with clerestory dormers amplifies the great room with fireplace, built-ins, and access to the back porch. An enviable center island kitchen is open to the great room and bayed breakfast area for optimum togetherness.
Topped with a tray ceiling, the master suite enjoys back porch access, dual walk-ins, and a luxurious bath. Upstairs, a balcony overlooks the foyer and great room. Two upstairs bedrooms feature vaulted ceilings, while a third boasts a private bath. Another hall bath, ample linen space, and a bonus room finish the second floor.
Property Id : 50805
Price: EST $ 949,507
Property Size: 3 483 ft2
Bedrooms: 4
Bathrooms: 3.5
Images and designs copyrighted by the Donald A. Gardner Inc. Photographs may reflect a homeowner modification. Military Buyers—Attractive Financing and Builder Incentives May Apply
Floor Plans
Listings in Same City
EST $ 1,396,338
This Modern Farmhouse design is a creative combination of the sleek lines found in contemporary home styles with a
[more]
This Modern Farmhouse design is a creative combination of the sleek lines found in contemporary home styles with a
[more]
EST $ 2,870,959
This 5 bedroom, 7 bathroom European house plan features 12,291 sq ft of living space. America’s Best House Pl
[more]
This 5 bedroom, 7 bathroom European house plan features 12,291 sq ft of living space. America’s Best House Pl
[more]
EST $ 1,214,040
This 4 bedroom, 4 bathroom Mountain house plan features 3,897 sq ft of living space. America’s Best House Pla
[more]
This 4 bedroom, 4 bathroom Mountain house plan features 3,897 sq ft of living space. America’s Best House Pla
[more]
EST $ 1,536,271
This 5 bedroom, 5 bathroom Luxury house plan features 6,924 sq ft of living space. America’s Best House Plans
[more]
This 5 bedroom, 5 bathroom Luxury house plan features 6,924 sq ft of living space. America’s Best House Plans
[more]


 Purchase full plan from
Purchase full plan from 
