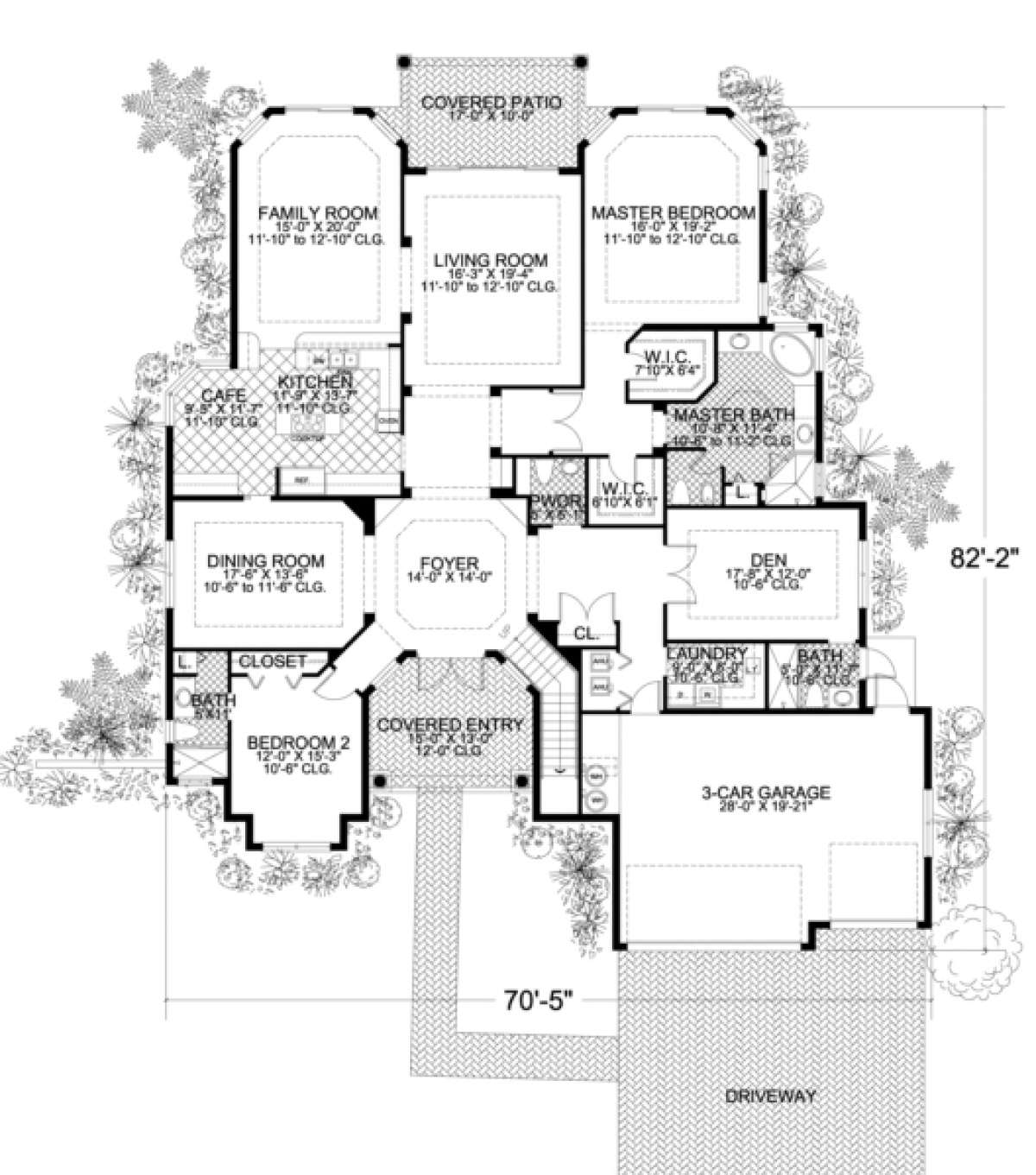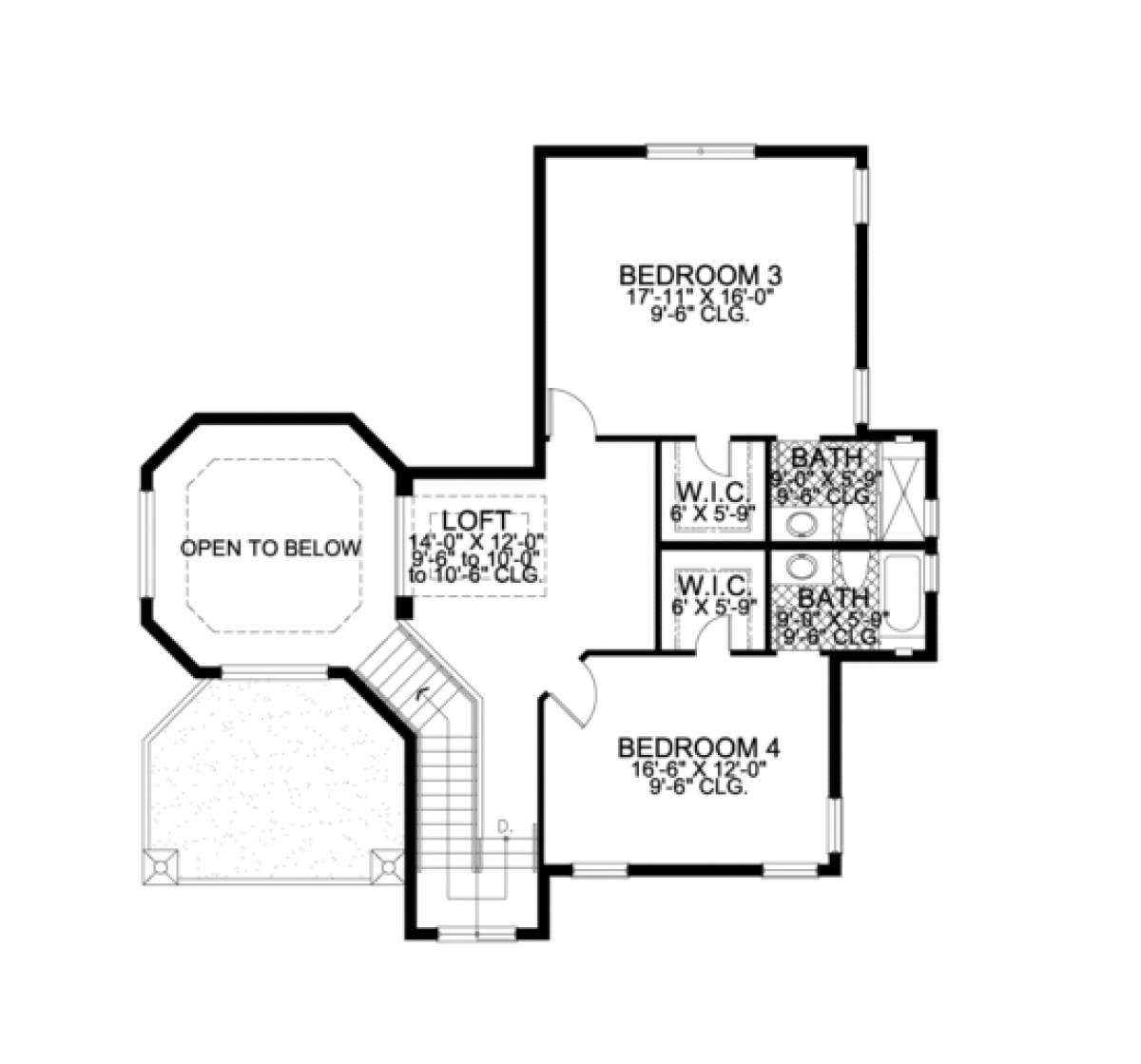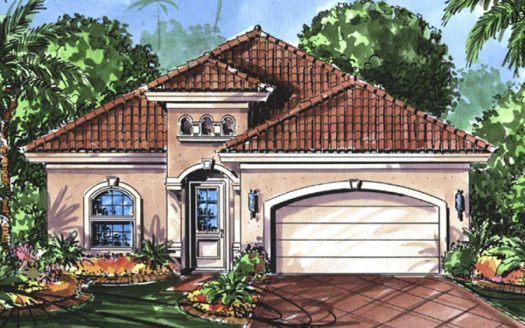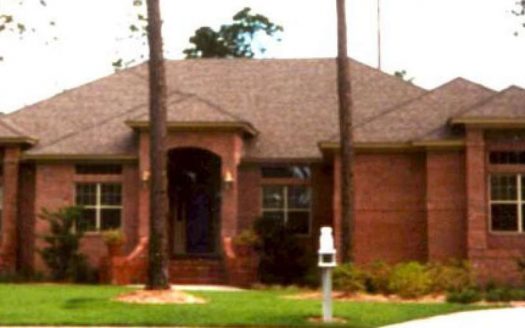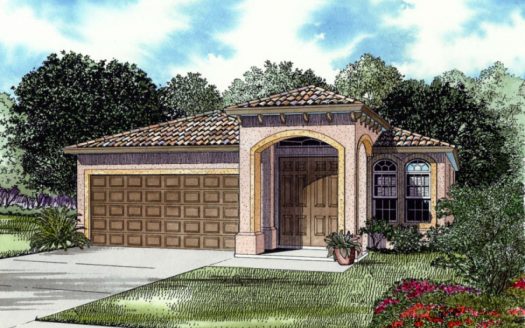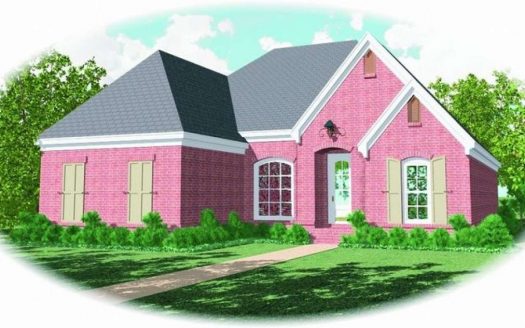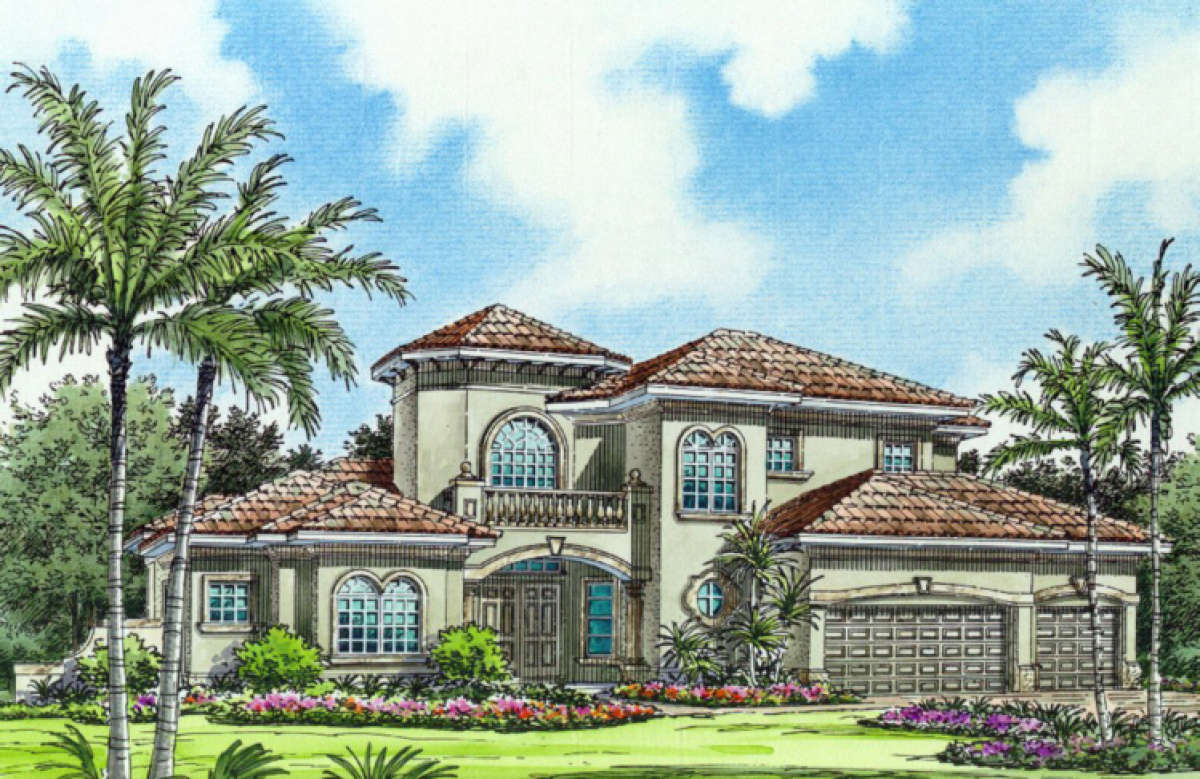Property Description
Classic and timeless is the key to this elegant Mediterranean exterior façade with warm colors and boundless character. The tiled roof, center balcony and elegant window features combine to make this a striking exterior. The towering grand entrance lends to the overall character of the home and gives it a timeless feel with its double door entry and transom window accent. The versatile interior floor plan is comfortable and offers approximately 4,200 square feet of living space with four bedrooms, four plus baths and a three car garage. The dramatic foyer fans out in multiple directions and houses the staircase to the second floor. The den offers a cozy and private area in which to relax or entertain intimate friends; it is reached through French doors, features a trey ceiling and access to a private bath. The formal dining room is a generous space with a trey ceiling and leads to the gourmet kitchen which features a cook top island, separate breakfast bar and café with a triple bay window. This area is open to the enormous family room and provides an outstanding space to “hang out” with the family. The formal living room is centrally located and another superior use of space as it is quite large with rear covered patio access. This home was designed with entertaining in mind as evidenced by its use of open and luxurious common spaces. A guest suite or second bedroom is situated on the main level and offers generous closet space and a private bath. The large utility room is conveniently located off the three car garage. The main level master retreat is accessed through French doors and features a large bedroom with triple bay window and rear courtyard access. His and her oversized walk-in closets flank the master bath which is highlighted by a corner garden tub, separate shower, double vanities and a compartmentalized toilet.
The common loft area upstairs is ideal for a playroom or homework station. Additionally, there are two enormous bedrooms, each with a walk-in closet and private bath. This home has a functional and comfortable floor plan with an abundance of space for a large family who values their space and loves to entertain.


 Purchase full plan from
Purchase full plan from 
