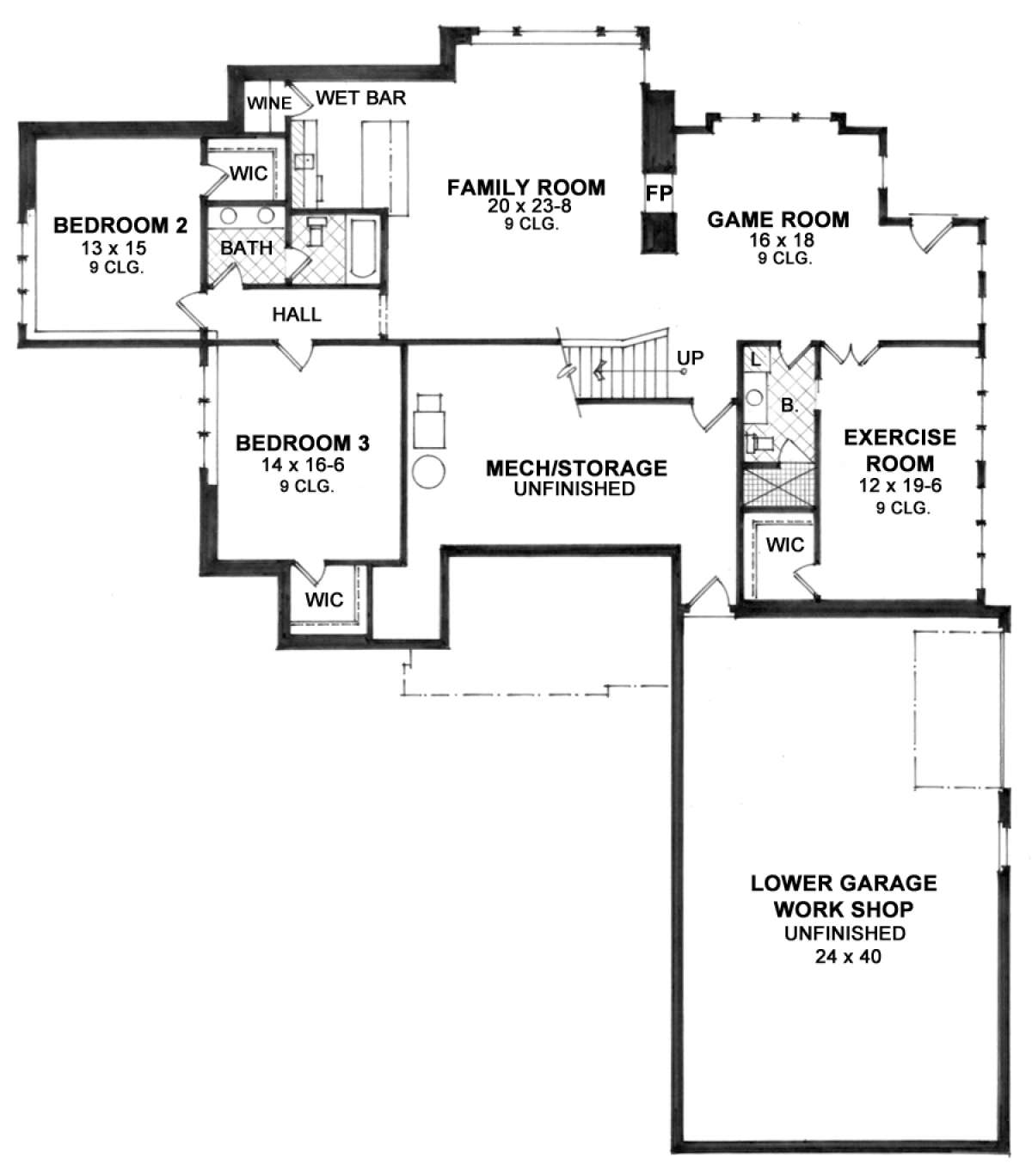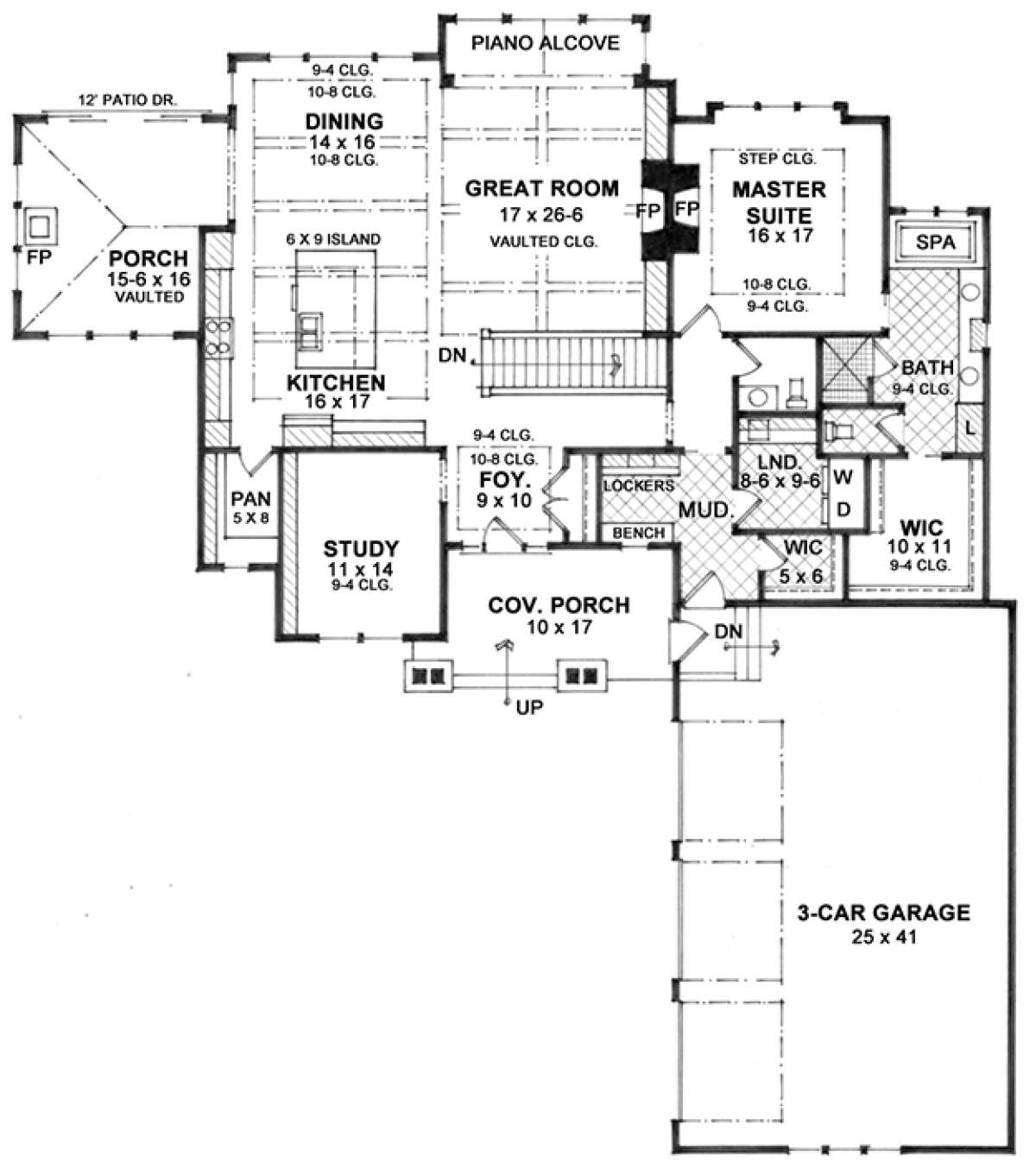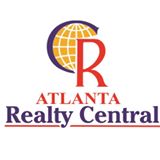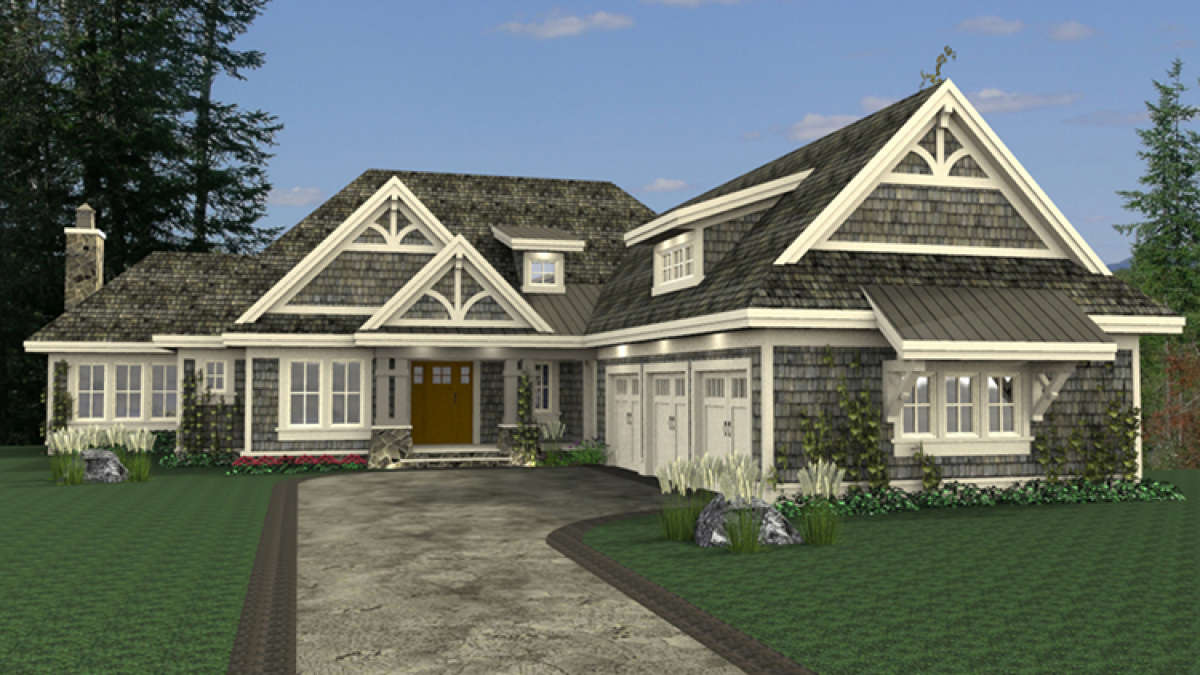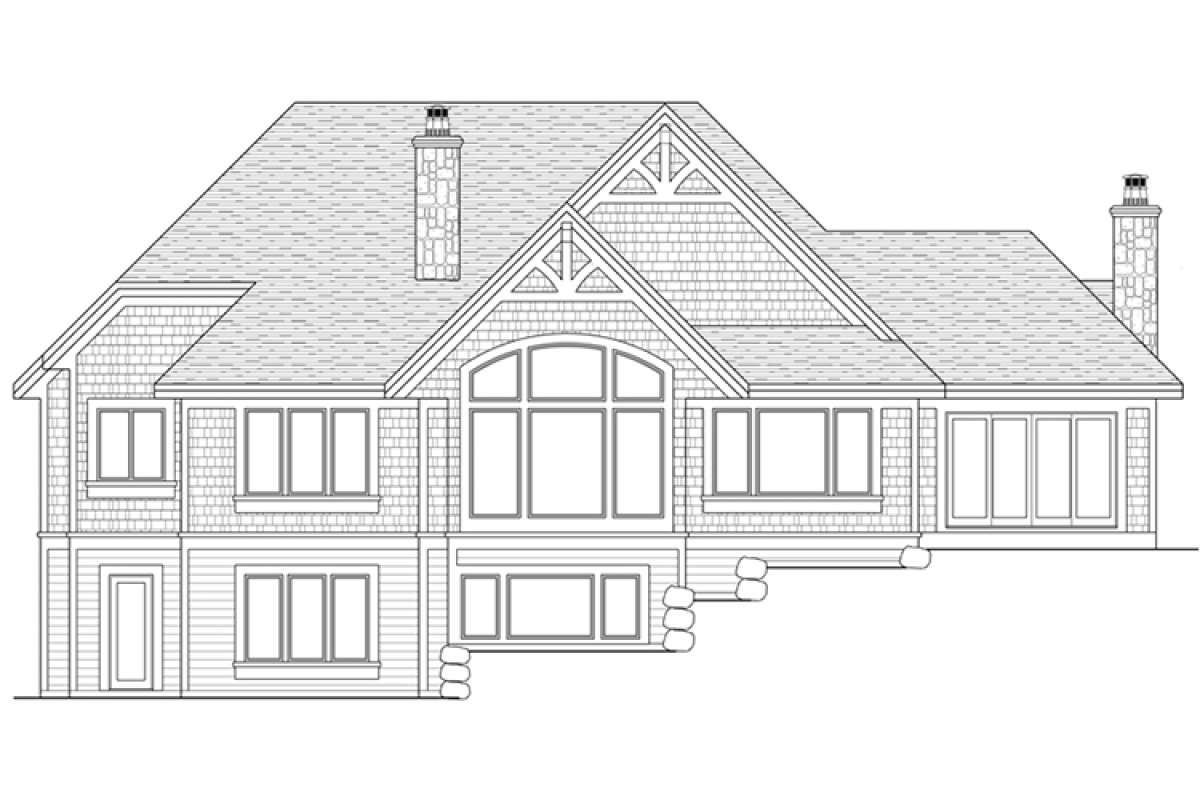Property Description
This beautifully crafted Traditional house design features an attractive exterior, a courtyard entry garage and spacious floor plan. On trend design elements highlight the exterior providing a fresh and modern quality to the façade with its cedar shake siding, decorative overhead gables and dormer sheds along with the expansive front covered porch. The front porch features stone pillars and a double set of columned beams for a charming addition to the plans exterior. There is a three car courtyard entry garage with a triple set of single bays, matching hardware and windows, an attractive awning over the triple window feature and in excess of 1,060 square feet of vehicle and storage space. Off the garage is the secondary entrance into the home where a large walk-in closet, laundry room and the mudroom, with lockers and a drop off zone, are located. The interior floor plan houses approximately 4,668 square feet of living space with three bedrooms, three plus baths and a lower basement level making this a great house plan for a challenging or sloping lot. The main level of the home is accessed through the entry foyer where there is an adjacent large study and the plan then flows into the open layout. There is a large vaulted great room with a handsome fireplace and beautiful rear window views. The gourmet kitchen features a large center island with surrounding breakfast bar, a separate walk-in pantry and plenty of counter and cabinet space. The adjoining dining room is spacious with wonderful window views and access to the nearby vaulted porch which features a warming fireplace, perfect for dining al fresco and entertaining. The master suite is situated on the main floor and offers a spacious bedroom with trey ceiling, a warming fireplace and rear window views. The master bath enjoys generous floor space and modern amenities which include dual vanities, a linen closet, a spa tub, an enclosed water closet and a separate shower. The master walk-in closet sits just off the bathroom for privacy and convenience.
The terrace level of the home features a centrally located family room which is quite spacious with a walk-in bar, a wine closet and a double sided fireplace which is shared with the adjacent game room. Again, this room is quite large and features a nice assortment of window views and access to the outdoor space. There is a nearby full bath with a vanity space, a toilet area and shower as well as French door access to the exercise room which offers a walk-in closet and could easily be utilized as a fourth bedroom. The second and third bedrooms are located on the opposite side of the family room; they are both oversized with walk-in closets and great window views. The shared hall bath features double sinks, a toilet area and a tub/shower combination. There is an unfinished mechanical/storage room and the lower garage workshop area mirrors the square footage of the three car garage located above it as well as provides easy outdoor access. This Traditional house plan features an attractive exterior, amazing storage and vehicle space and a family friendly layout with superior entertaining and private family space.
Floor Plans
* Full Time Realtor since 1990.
* Broker/Owner of Atlanta Realty Central since 2003 previously known as
"Realty Central of Atlanta".
* Have developed small enclave residential gated community (Roxbury Estate) as well as a commercial mix project (Evergreen Centre)
ACHIEVEMENTS:
* Phoenix Award Recipient Cobb Board 2002
* Top Ten Realtor Cobb Board for 2 years on 2001, 2002
* 2021, Vice Chair Global Alliances, GAR (GA Assoc. of Realtors)
* 2020, President Womens Council of Realtors -Gwinnett Network
* 2008, Inaugural President of Metro Atlanta Chapter AREAA
CERTIFICATIONS;
* CIPS, CIIIS, CDPE, GRI, SFR, ABR, e-Pro, GREEN,
* MRP (Military Relocation Professional)
* PMN (Professional Management Network)
* NCS (New Construction specialist)


 Purchase full plan from
Purchase full plan from 
