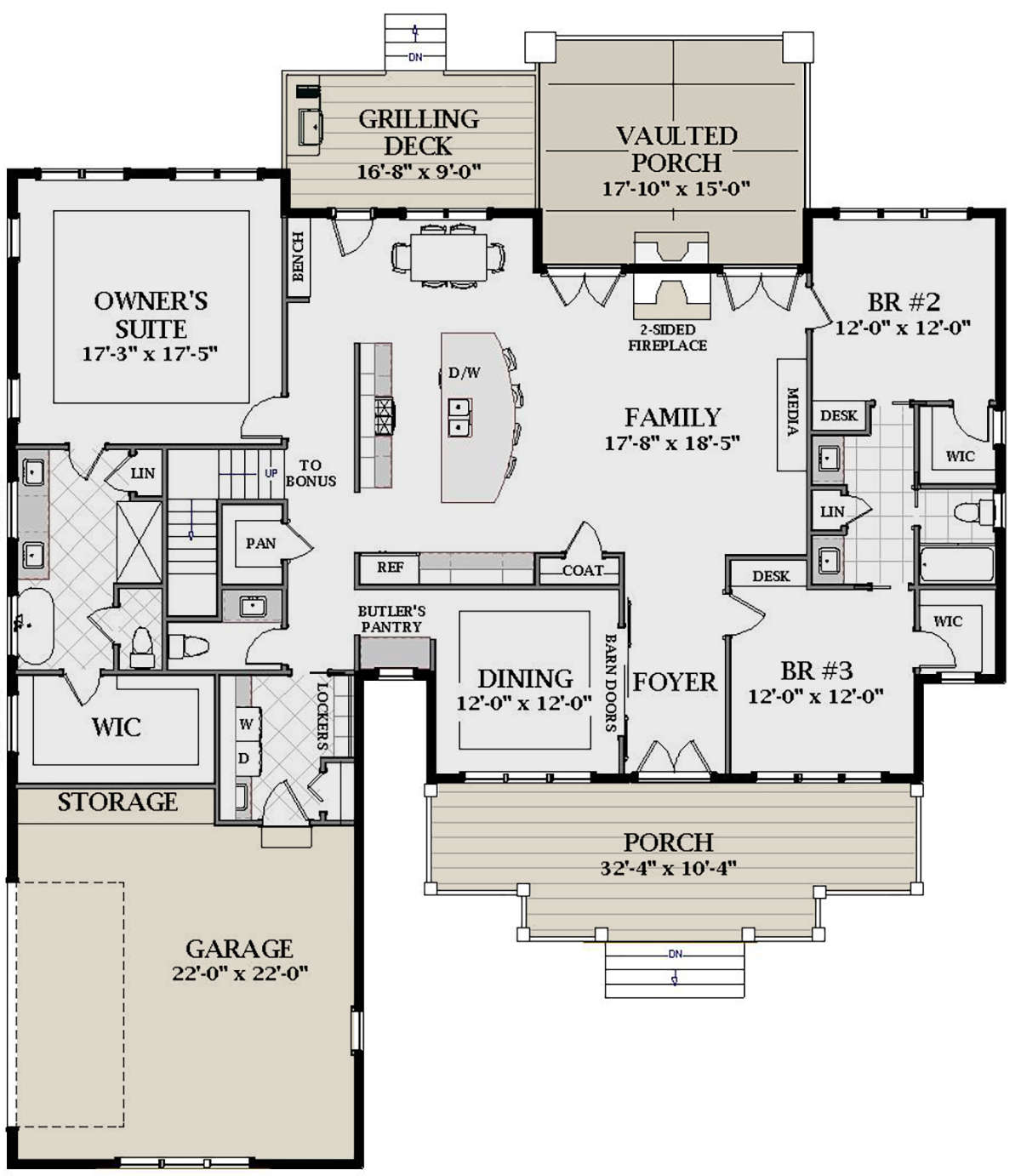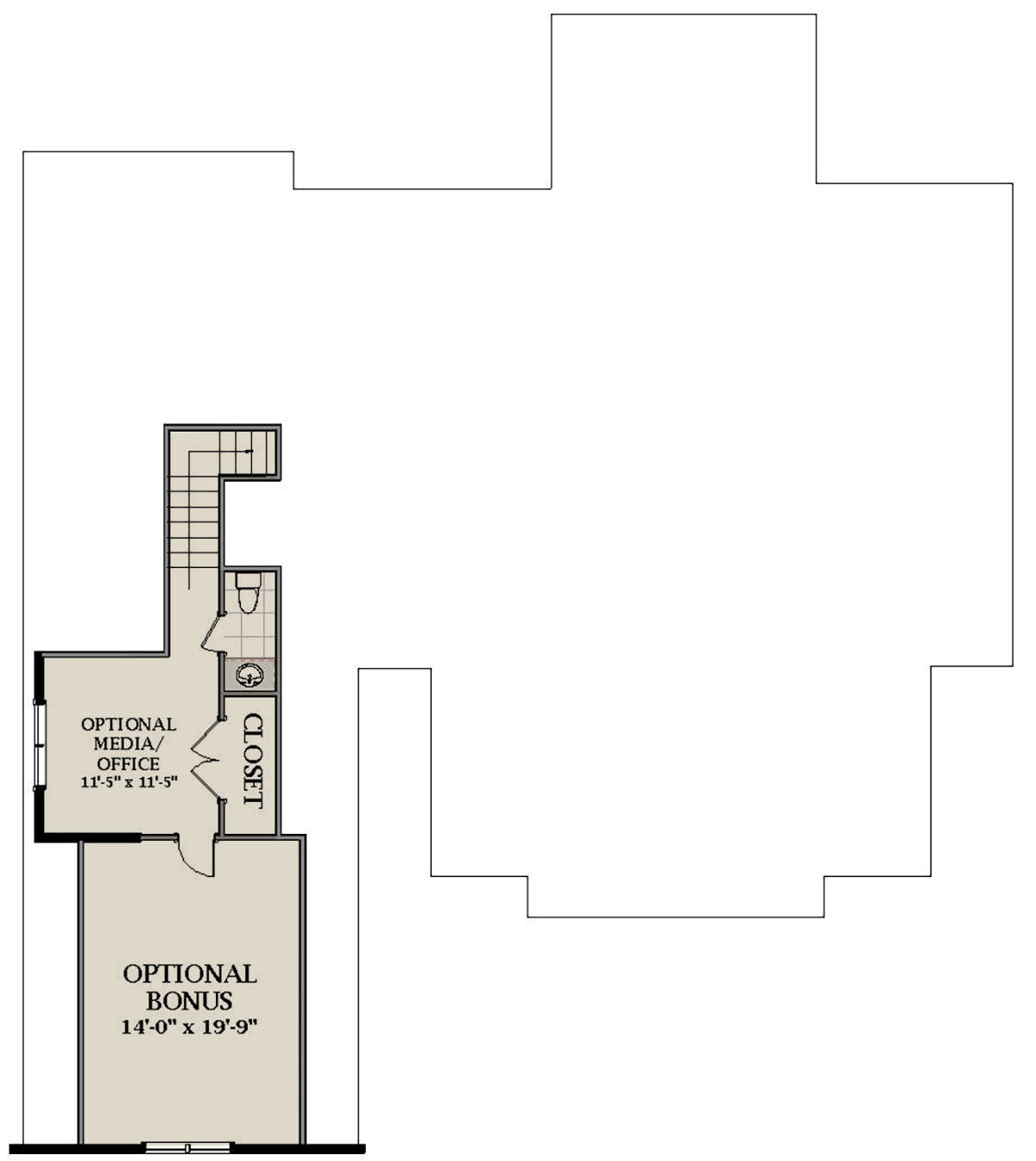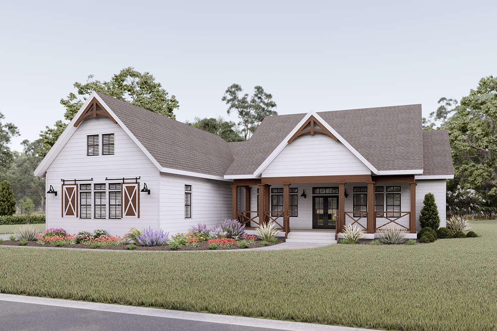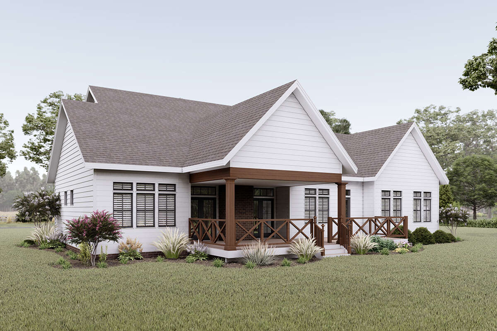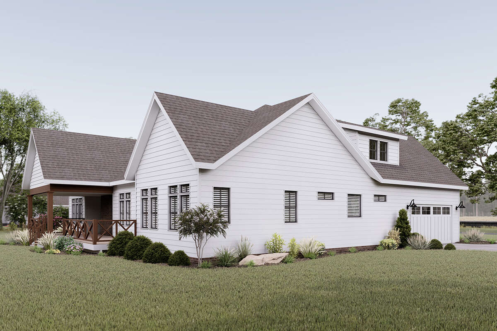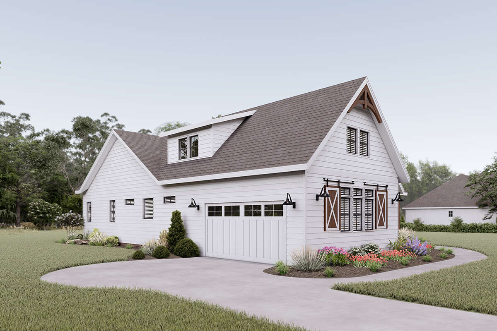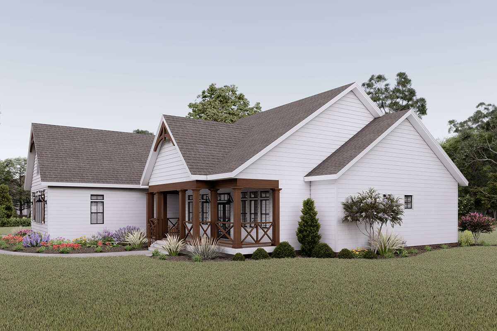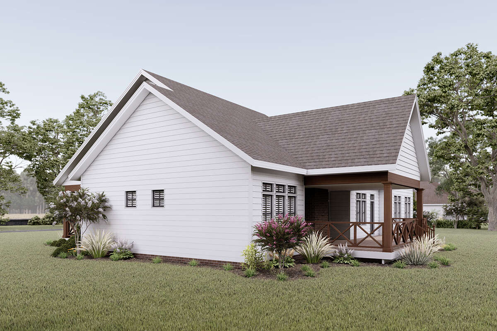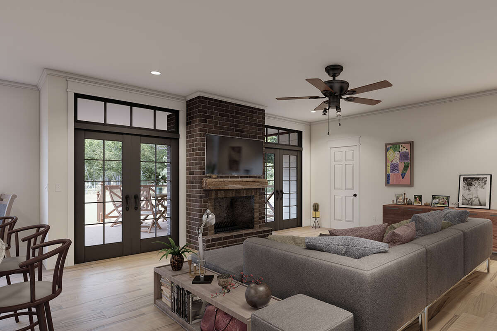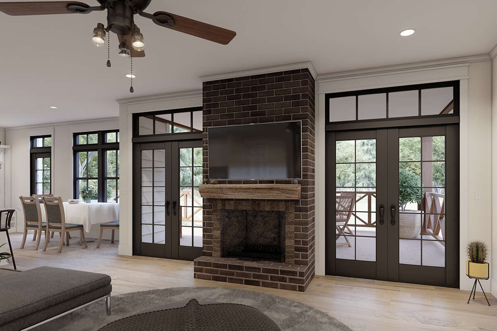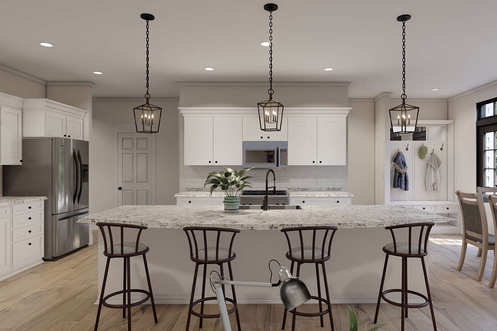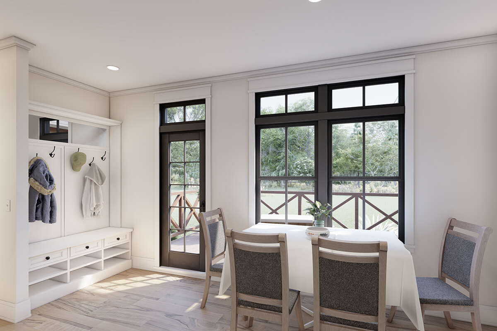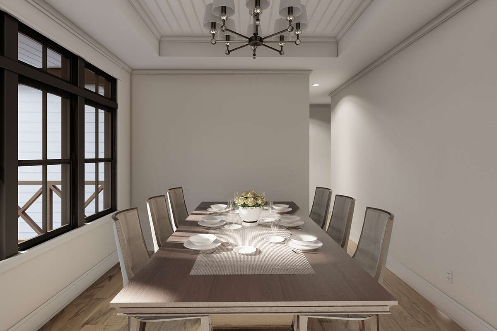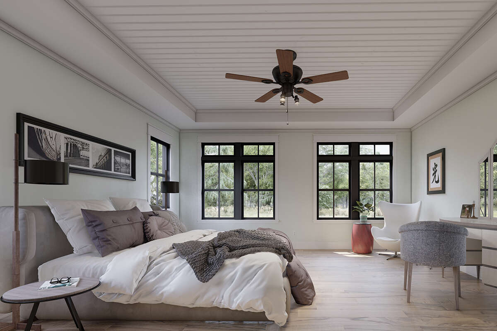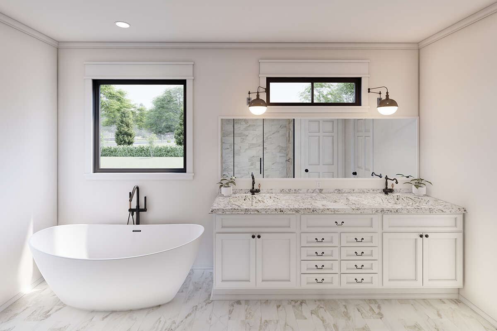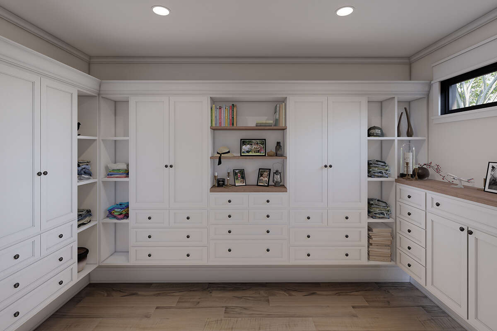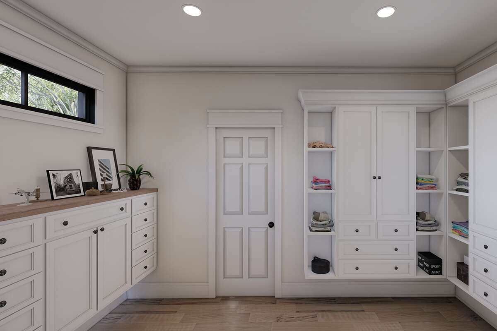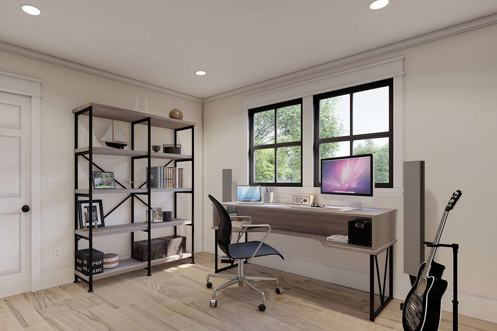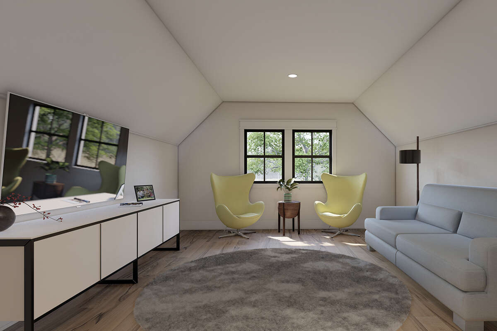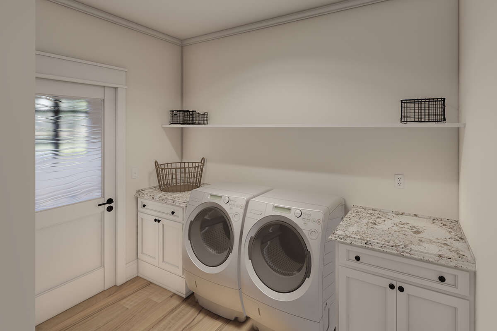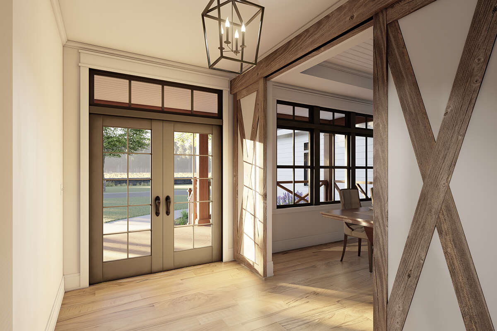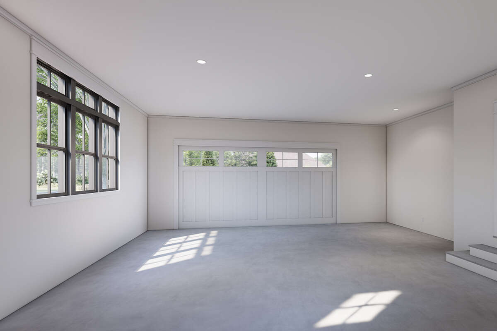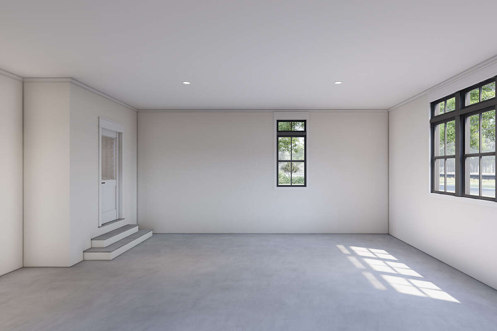Property Description
Get ready to lay out the “welcome home” mat for this exclusive Modern Farmhouse plan. The curb appeal of this home delights from its timeless exterior countenance and tons of windows allowing for natural light to radiant the home’s interior. The stacked stone perimeter skirt wraps around from the front to the rear of the home topping off its alluring architectural design. A few steps lead you to the welcoming front covered porch that is spacious enough for a couple of rocking chairs or maybe a porch swing to make spending time outside enjoyable while reading a book, waiting for guest to arrive, or just taking in the sun. The two car side entry garage has room for a storage area and gives convenient entry to the laundry room with counter space, lockers, and a closet.
This single-story house plan comprises of approximately 2,371 square feet, three bedrooms, and two plus bathrooms. The versatility of the design provides you with the option to continue to build up to include a home office/media room and a bonus room with plenty of closet space and a second half bathroom. The main floor layout maps out a great use of living space as the foyer opens to the formal dining room through barn doors and the third bedroom. The dining room features a tray ceiling and a convenient butler’s pantry as it leads to the guest powder room, walk-in pantry, which eventually leads to the open kitchen. A center island with a breakfast bar, double sinks, and breakfast area take center stage in the kitchen. Its configuration allows for the family chef to never miss the entertaining taking place in the family room. With a handsome double-sided fireplace, double French door access to the rear porch, coat closet, and built-in media center, this family room serves as the central location for spending time together.
Bedroom #2 and #3 take up the left wing of the home and are identical in size, enjoy plenty of natural light from the window views, have their own walk-in closet, and share a Jack and Jill bathroom. In addition, both bedrooms have a built-in desk to make doing homework or having a dedicated place for a computer more convenient. The owner’s suite takes up the left wing of the home and features a tray ceiling, cross window views, an en suite with natural light pouring over the dual vanities and tub, and a master walk-in closet. This versatile and exclusive Modern Farmhouse plan delights in its charming character and checks the boxes off any family’s immediate checklist.


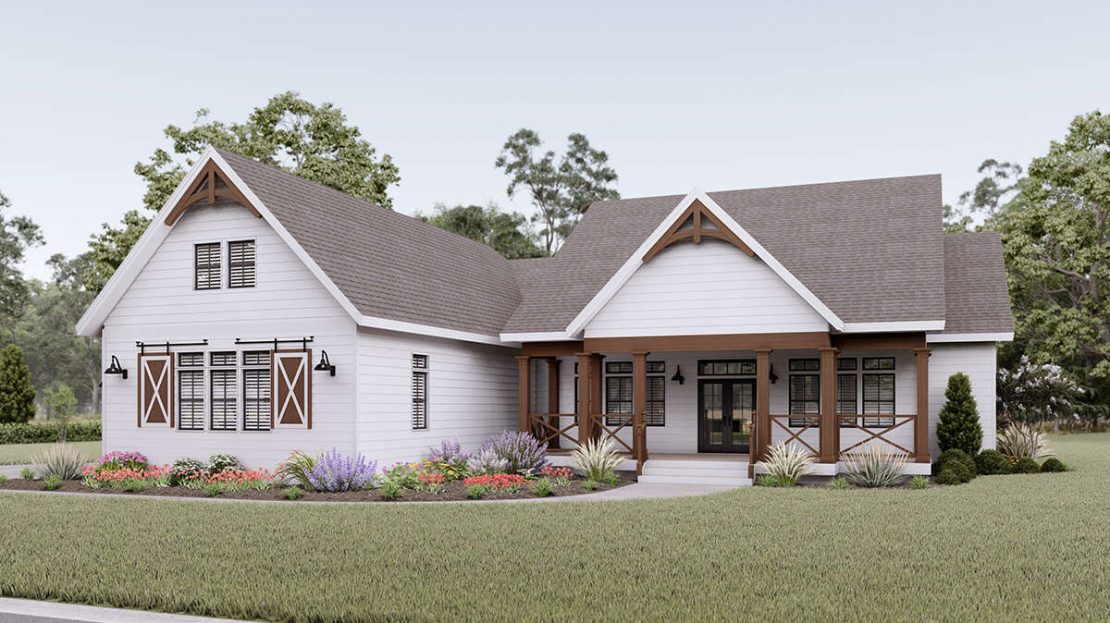
 Purchase full plan from
Purchase full plan from 
