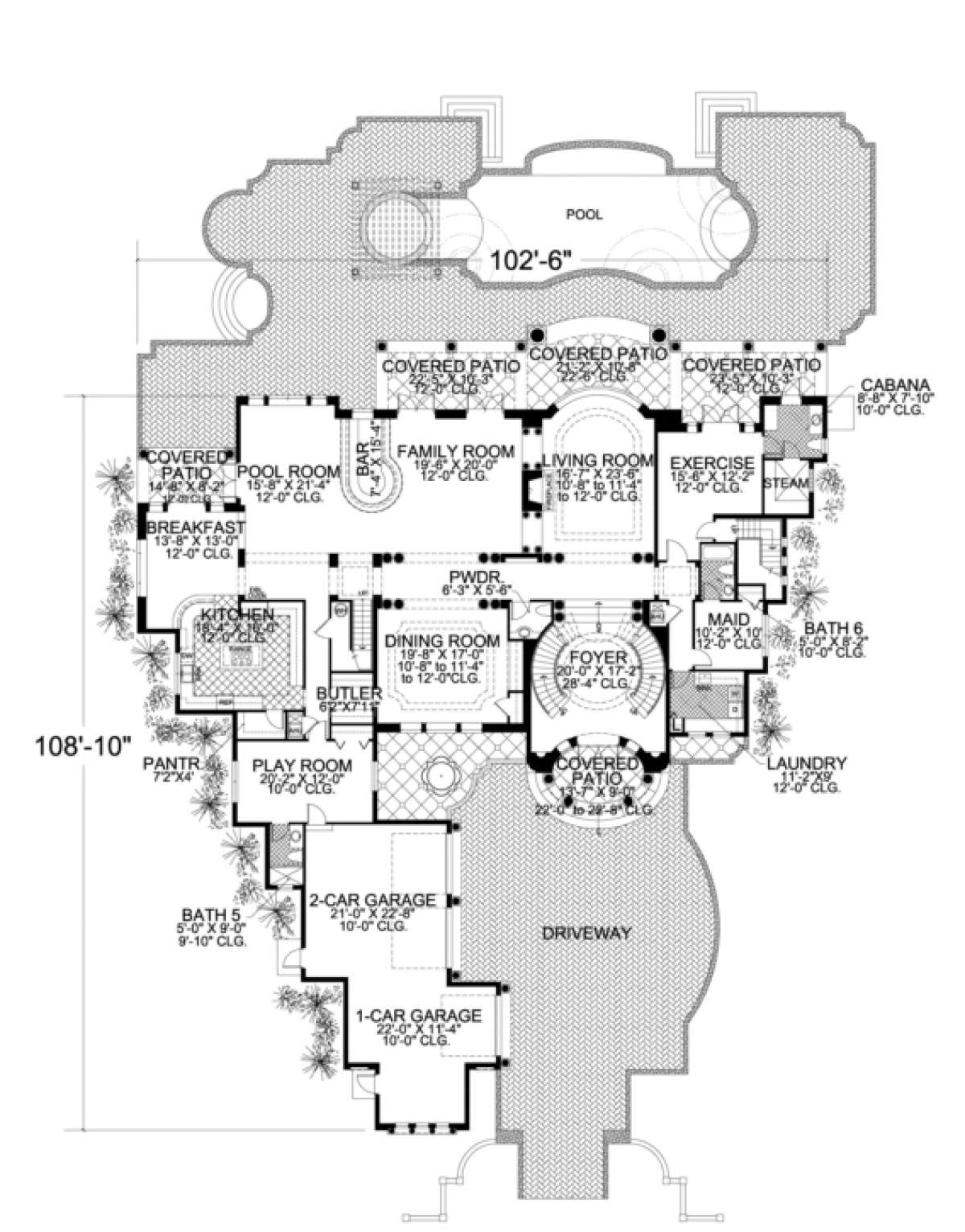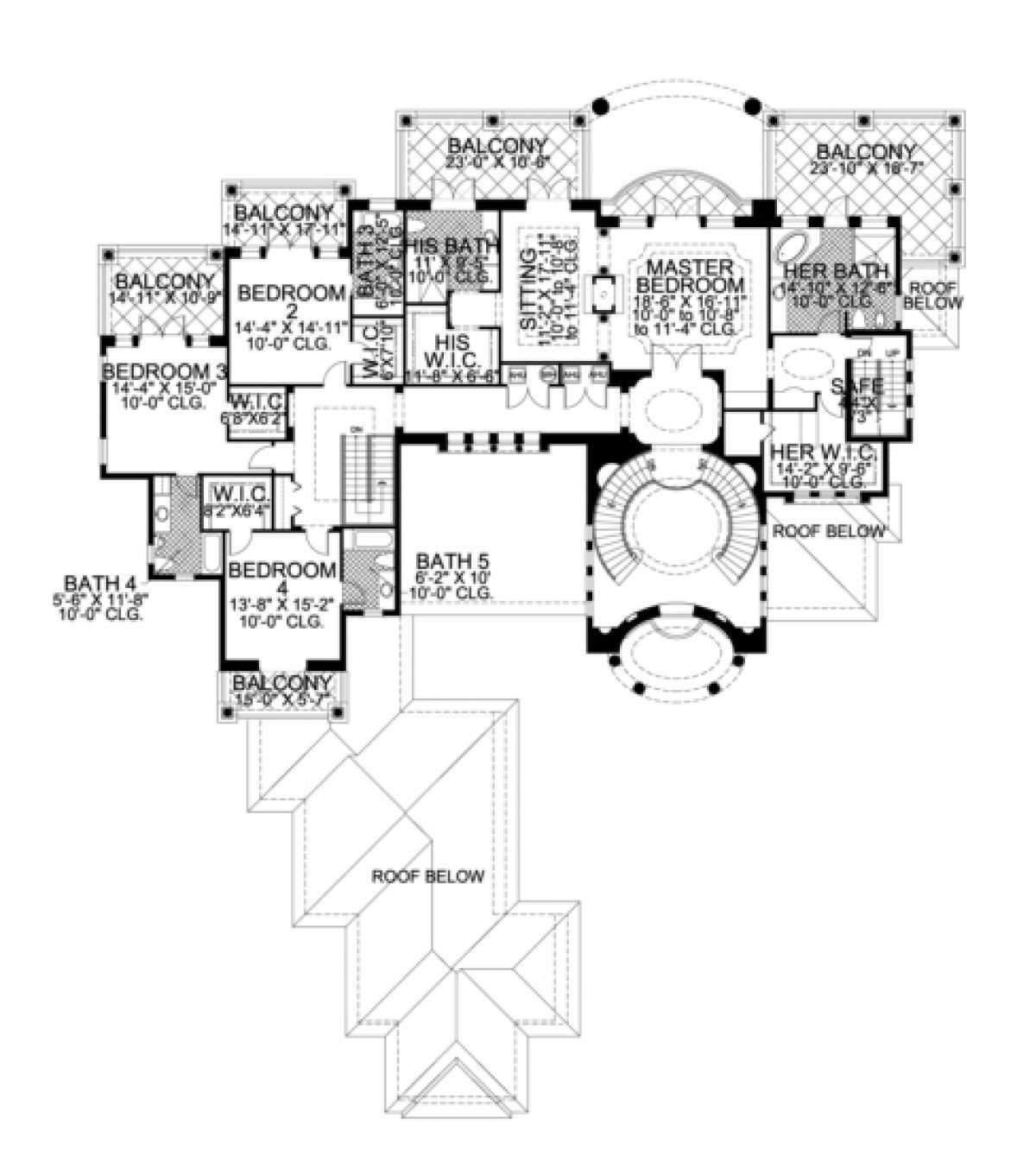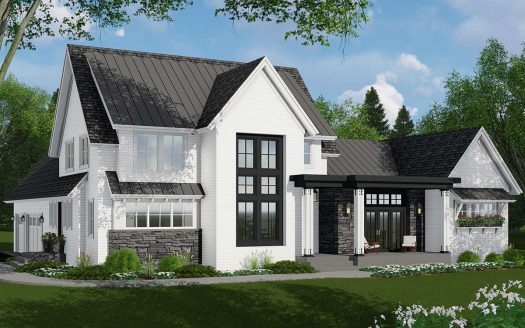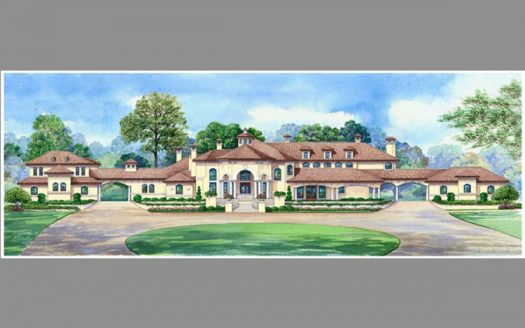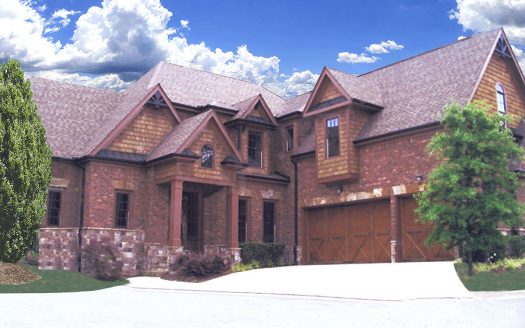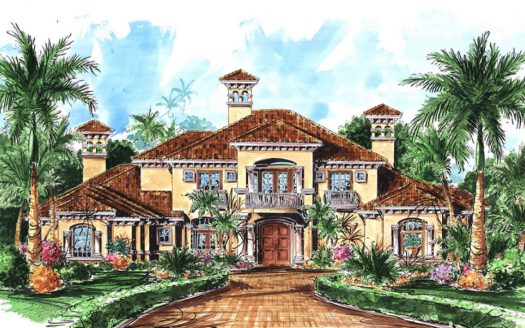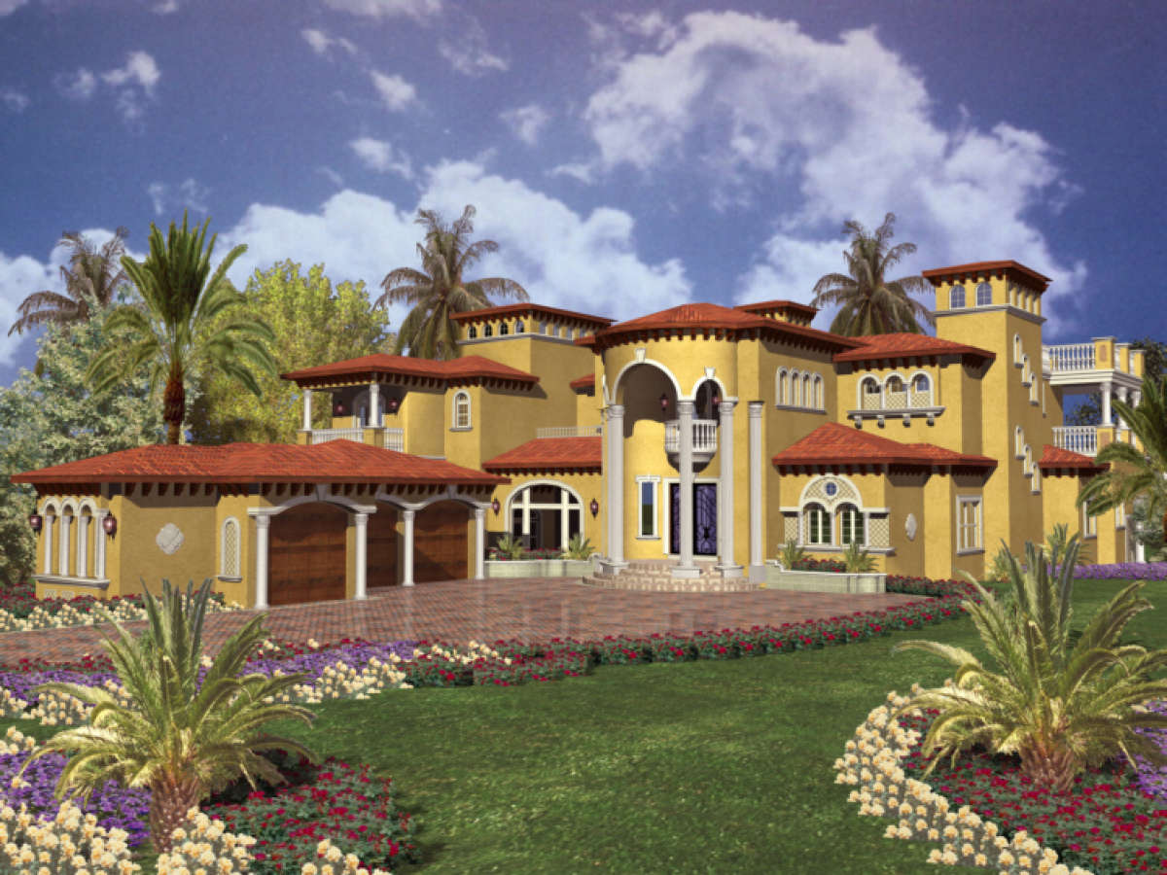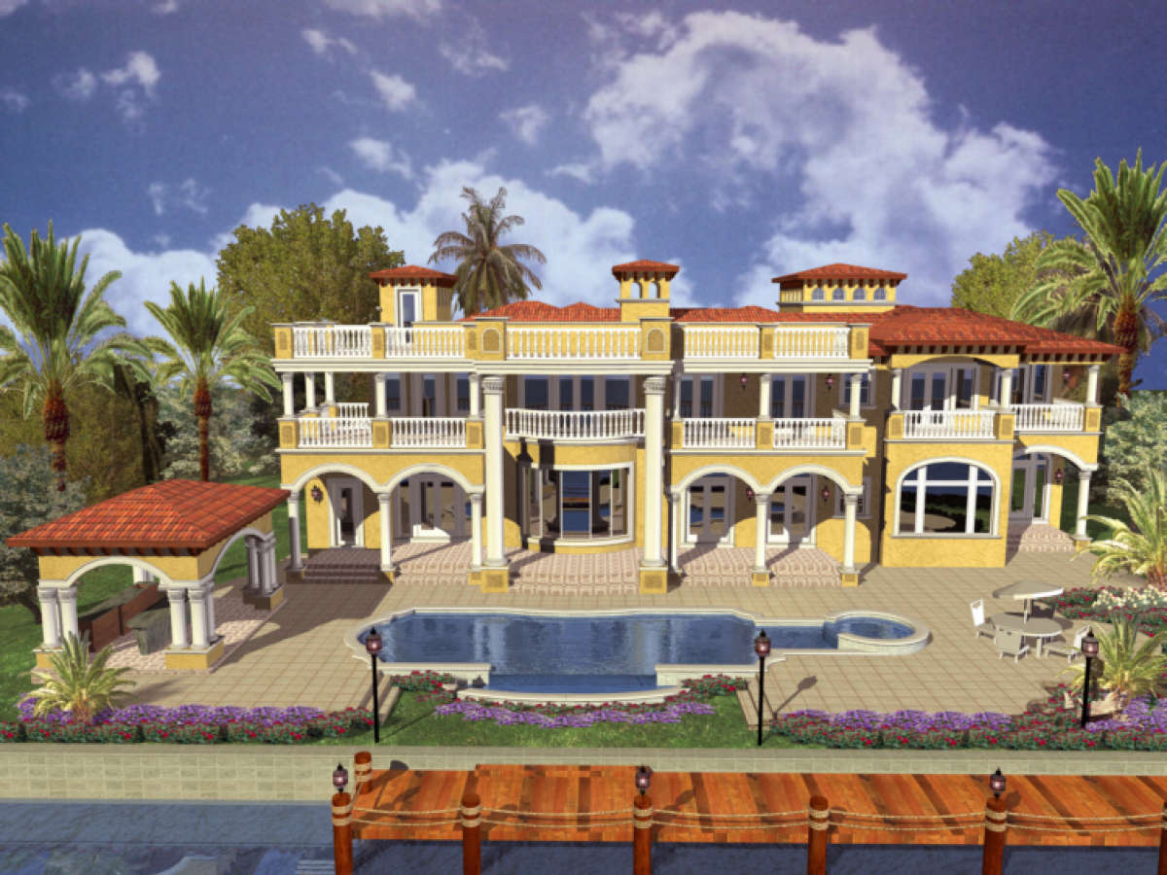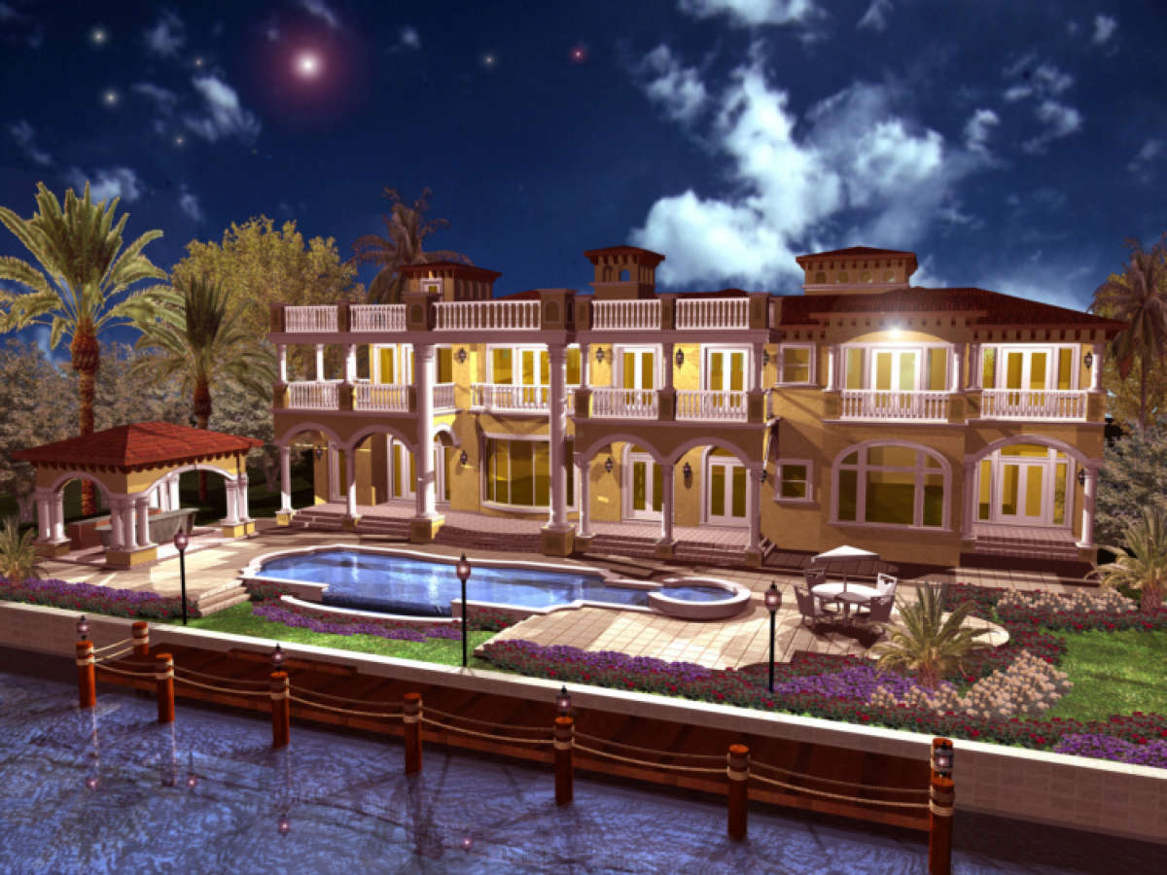Property Description
This beautiful multi-leveled home speaks of old world charm with Spanish influence while offering a contemporary floor plan. The masterful use of arched windows, stately columns and beautifully crafted balconies lend to the artistic feel and grand style of the home. As you drive up to the home, you are greeted with a three car garage with a double and single bay along with additional storage space and a courtyard entrance. The front covered patio graciously leads into the dramatic two story foyer making a lasting and unforgettable first impression. The large, open living room has a 20’ ceiling and stately fireplace which gives warmth and depth to the room. On the far side of the room, you are granted beautiful window views to the rear covered patio. Escape from your cares and relax as you enjoy the exercise room, steam room which offers a cabana bath and double French doors leading to the rear patio, deck and pool. A maid’s quarter with private bath and large utility room are provided for privacy and convenience. The large, formal dining room boasts of a double trey ceiling and is open to the family room which has an open bar and pool room. The enormous kitchen features an oversized island, butler’s pantry and is open to the large breakfast room. An oversized playroom has a generous closet and private bath; it could also be used as a downstairs office or study. The second level of the home offers architectural details and design elements which define grandeur and luxurious living and truly make the home come alive with spectacular storybook charm. There are three bedrooms, each of which boasts of a walk-in closet, private bath and private balcony access through French doors. The master retreat is perfection as it brings home the feeling of spaciousness and elegance with its large bedroom with “Juliet” balcony, a conveniently located morning kitchen and an amazing sitting room with balcony access. On either side of the bedroom are separate his and her baths which include a shower and vanity for him and a large spa tub, separate shower for her along with a large vanity area. There are also oversized his and her walk-in closets located on either side along with a private safe for her. Each dressing area provides access to separate balconies which add to the grand style of the master retreat. The third level of the home features a game and media room with bar, a large playroom with double door access, walk-in closet and private bath and an abundance of storage. This home is spectacularly magical and modernly 21st century; a juxtaposition of design elements that mix and match beautifully and elegantly to afford you a luxurious floor plan you will be proud to call home.


 Purchase full plan from
Purchase full plan from 
